Property marketed by Darby and Liffen Estate Agents
42 Bells Road, Gorleston on Sea, Great Yarmouth, Norfolk, NR31 6AN
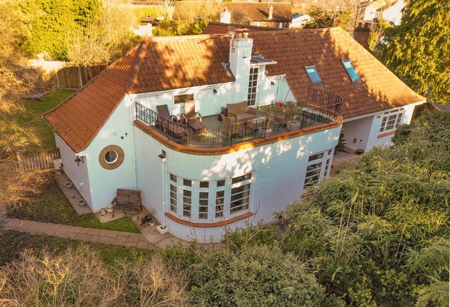
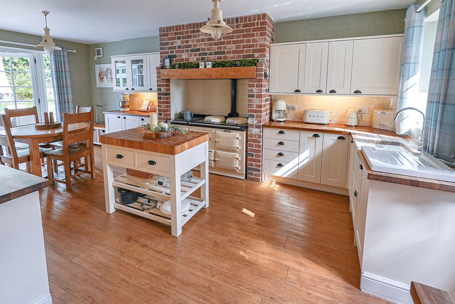
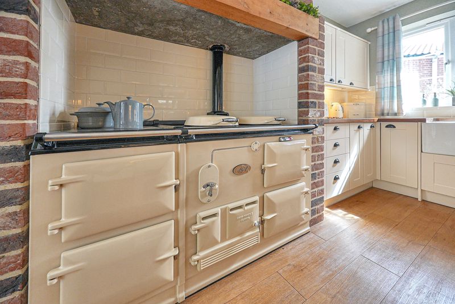
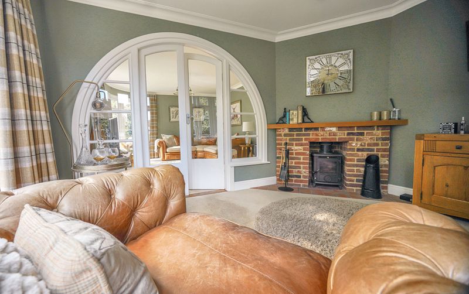
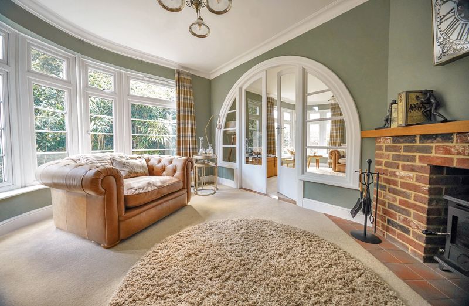
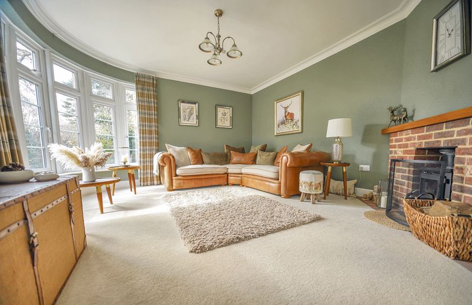

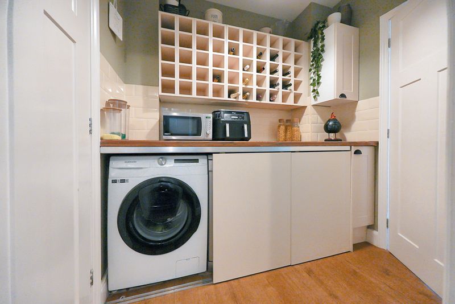
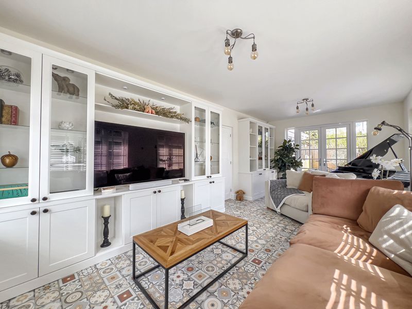
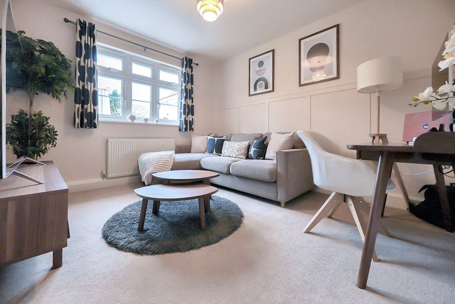
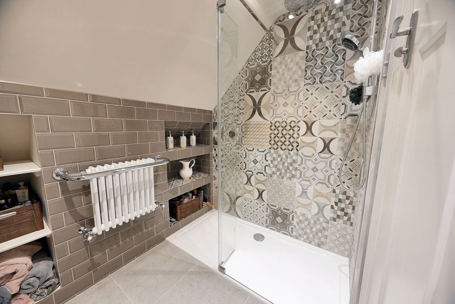
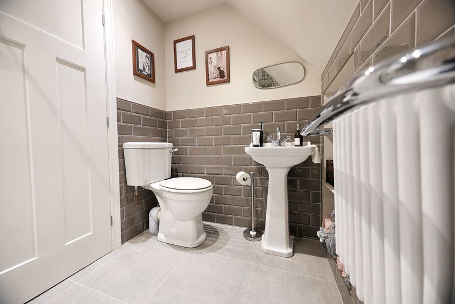
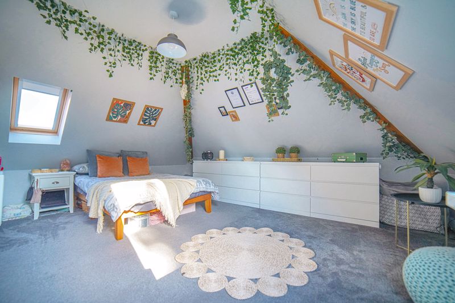
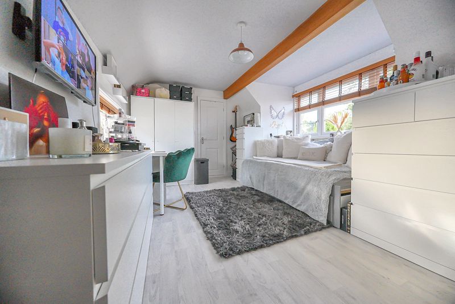
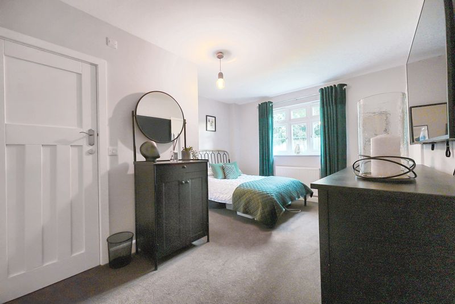
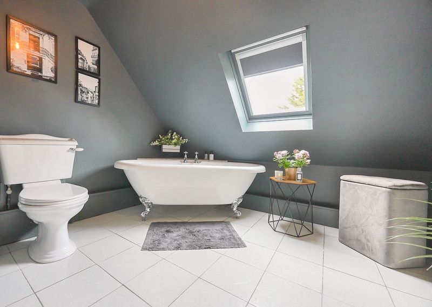
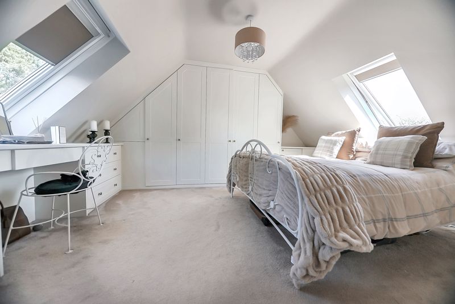
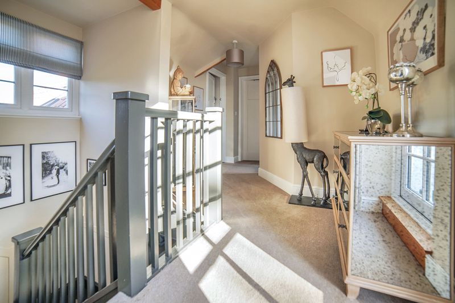
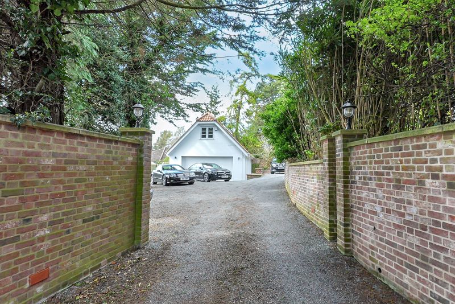
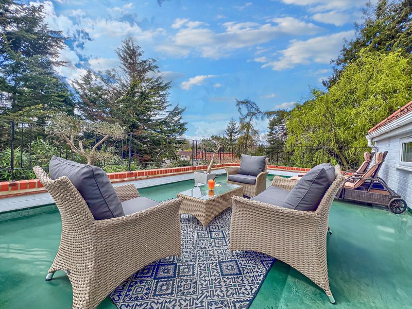
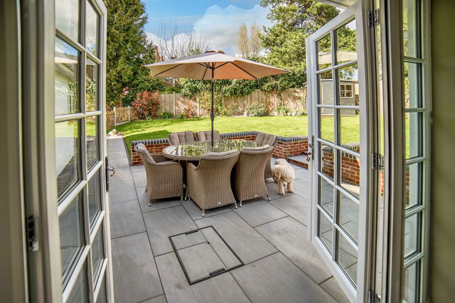
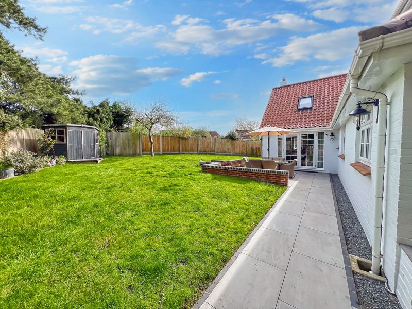
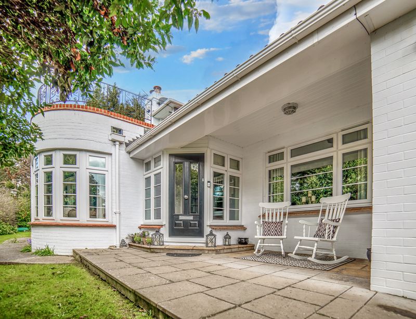
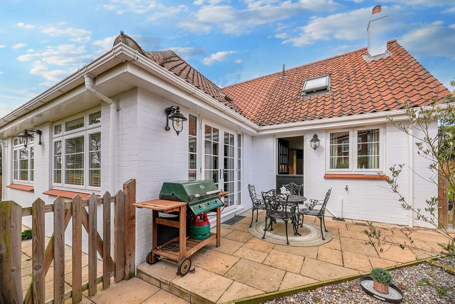
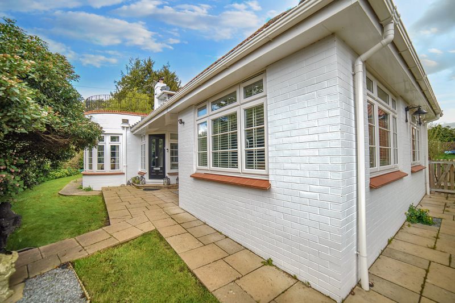
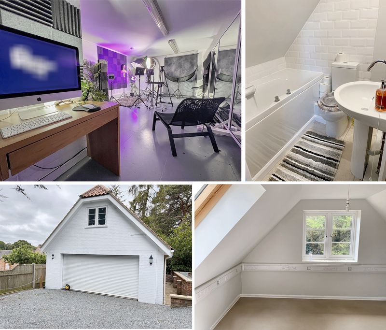
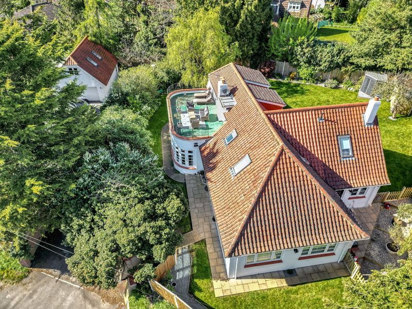
Key Features
- 5 bedroom family home
- Sought after Village location
- Immaculately presented throughout
- 0.29 acres mature garden area (approx)
- Double garage
- Oil fired central heating
- 3 x en-suites
- View to appreciate!
About this property
Darby & Liffen are delighted to present this immaculately presented, individually designed, family home offering superb five bedroom accommodation with beautiful fitted kitchen, spacious reception hall and a south facing first floor terrace enjoying village views. This individual home has been significantly upgraded by the current owners to an extremely high standard and stands in mature gardens of approximately 0.29 of an acre (subject to measured survey). Within the gardens is a detached double garage currently being used as a studio/office and could be used as a home gym with rooms above which could provide secondary accommodation. The property has double glazing throughout and oil fired central heating. Accommodation comprises superb entrance hall, snug, sitting room, dining room, kitchen/breakfast room, cloakroom, lounge, 5 bedrooms, 3 en suites, family bathroom, detached double garage (possible annexe), office space/bedroom.
Composite entrance door.
Entrance Hall
Windows to front aspect, stairs to first floor, under stairs storage cupboard, airing cupboard, cloaks cupboard, radiator.
Snug 13' 6'' x 10' 5'' (4.11m x 3.17m)
Cast iron wood burner, brick fireplace with quarry tiled hearth under, feature curved window to front aspect, feature arched double doors with fixed side windows into Sitting Room.
Sitting Room 15' 0'' x 13' 6'' (4.57m x 4.11m)
Feature curved window to front aspect, wood burner, brick fireplace with quarry tiled hearth under.
Dining Room 15' 3'' x 10' 11'' (4.64m x 3.32m)
Window to front aspect, fire place, large opening to:
Kitchen/Breakfast Room 21' 8'' x 12' 0'' (6.60m x 3.65m)
Range of solid wood worktops with cream shaker style units comprising of a selection of base cupboard and drawers, ceramic butler sink with mixer tap, space for large AGA (available by separate negotiation) in tiled recess, larder cupboard, space for American style fridge freezer, good range of wall units, window and stable door out to rear garden, French doors with fixed side panels out to rear garden.
Inner Hall/Utility 7' 1'' x 5' 11'' (2.16m x 1.80m)
Worktop with cupboards under, space and plumbing for washing machine, storage unit with wine rack over.
Cloakroom
Vanity unit comprising wash hand basin with mixer tap and double cupboard under, high level wc, frosted window.
Lounge 21' 7'' x 11' 0'' (6.57m x 3.35m)
Including recently fitted units comprising low level cabinets, mirror fronted display cabinets and open shelf units, TV recess, downlights, window to front aspect, two further side windows, double doors with fixed side panels to rear patio.
Bedroom 5 12' 0'' x 10' 6'' (3.65m x 3.20m)
Plus built in storage cupboard, window to side aspect, radiator.
Bedroom 4 15' 5'' x 11' 11'' max (4.70m x 3.63m)
Plus built in double cupboard, window to rear aspect, radiator.
En-suite
Shower cubicle with mains fittings, vanity unit comprising wash hand basin with mixer tap and double cupboard under with mirror and storage cabinet over, circular porthole style window, extractor fan, wc.
First Floor Landing
Window to rear aspect, door out to superb balcony/patio area with low brick walling and balustrading.
Bedroom 1 14' 7'' x 12' 0'' (4.44m x 3.65m)
Plus door recess with a further built in double wardrobe and including built in wardrobes comprising of two doubles and a single, vanity unit with a range of drawers under and matching beside units, part sloping ceiling with two Velux windows, radiator.
En-suite
Large shower cubicle with mains shower fittings and two soakers, wc, pedestal wash hand basin, part sloping ceiling, shelved recesses, downlights, extractor fan.
Bedroom 2 15' 10'' x 13' 9'' (4.82m x 4.19m)
Plus door recess, part sloping ceiling with two Velux windows, radiator, access to roof space.
Bedroom 3 15' 5'' x 12' 3'' (4.70m x 3.73m)
Windows to front and rear aspects, radiator, built in double wardrobe.
En-suite
Shower cubicle with mains fittings, vanity unit comprising wash hand basin with mixer tap, wc, part sloping ceiling, extractor fan.
Bathroom
wc, freestanding clawfoot bath, pedestal wash hand basin, sloping ceiling with Velux window, extractor fan, heated towel rail.
Outside
The property is approached from the road onto a gravelled driveway flanked by brick walling with lighting, the drive leads to a turning and parking area and the detached double garage (possible annexe). Steps up from the driveway lead to the house with the gardens around the property being laid to lawn with numerous mature shrubs and mature trees which screen the house which stands in mature gardens of approximately 0.29 of an acre. The gardens are enclosed by fencing with shrub and flower borders and include various patios for all times of the day. To the rear there is an enclosed garden with a porcelain tile pathway and patio, lawn, timber shed and outside lights.
Detached Double Garage - Annexe 23' 6'' x 19' 5'' (7.16m x 5.91m)
Up and over door, light, power, UPVC door with stairs up into Office Space.
Office Space (Lounge / Kitchen Area) 14' 6'' x 10' 11'' max (4.42m x 3.32m)
Worktop with double cupboard, circular one bowl sink with mixer tap, part sloping ceiling with Velux window, door into Bedroom/Office.
Office (Bedroom) 12' 3'' x 10' 6'' (3.73m x 3.20m)
Including En Suite, window to front aspect, part sloping ceiling with Velux window.
En-suite Bathroom
WC, pedestal wash hand basin with mixer tap, extractor fan.
Council Tax
Band E
Services
Oil fired heating, water, electricity and drainage.
Viewings
Strictly prior to appointment through Darby & Liffen Ltd.
AGENTS NOTE
Whilst every care is taken when preparing details, DARBY & LIFFEN LTD, do not carry out any tests on any domestic appliances, which include Gas appliances & Electrical appliances. This means confirmation cannot be given as to whether or not they are in working condition. Measurements are always intended to be accurate but they must be taken as approximate only. Every care has been taken to provide true descriptions, however, no guarantee can be given as to their accuracy, nor do they constitute any part of an offer or contract.
Property added 12/12/2023