Property marketed by Darby and Liffen Estate Agents
42 Bells Road, Gorleston on Sea, Great Yarmouth, Norfolk, NR31 6AN
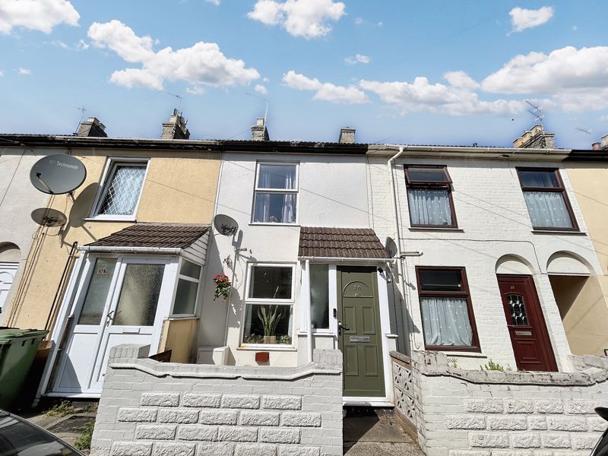

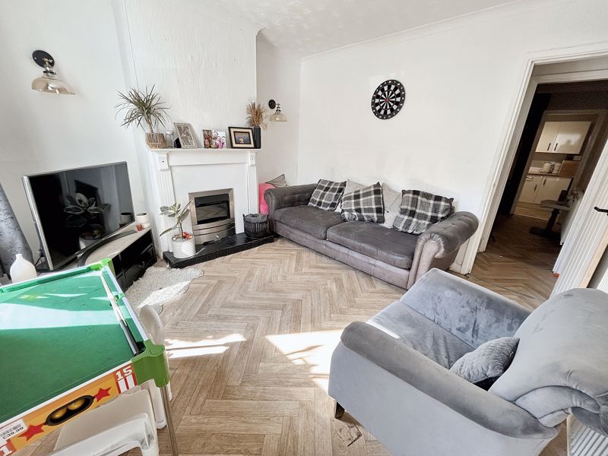
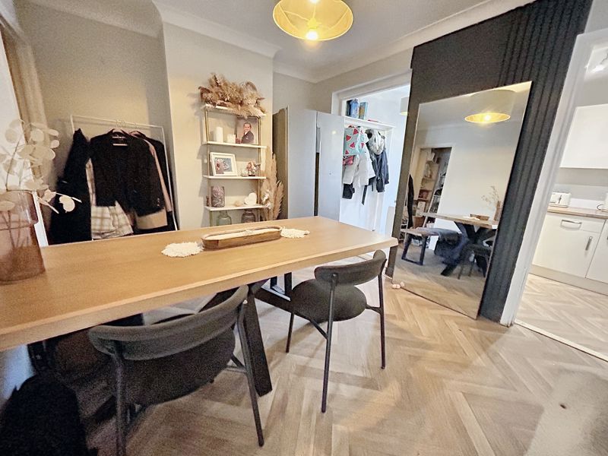
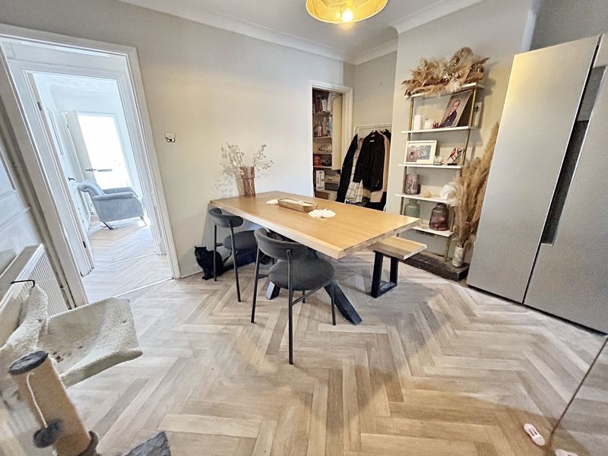
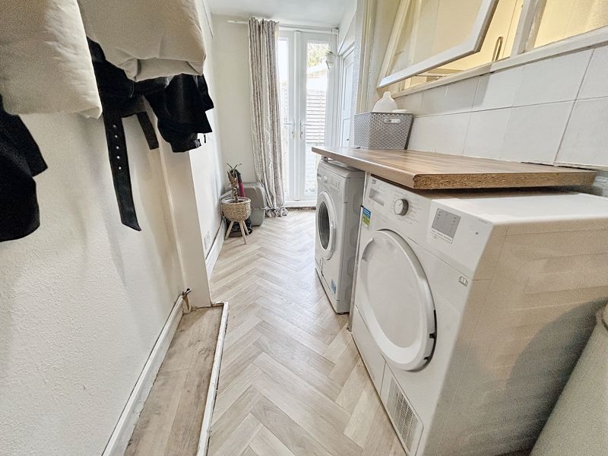
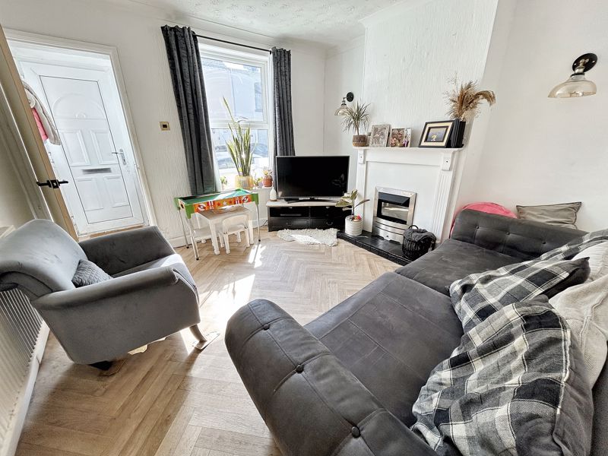
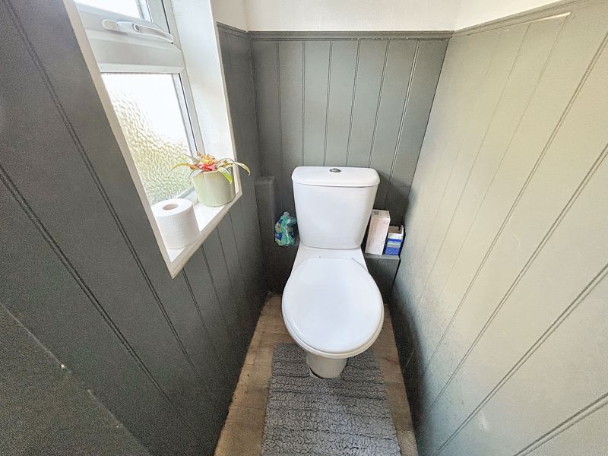
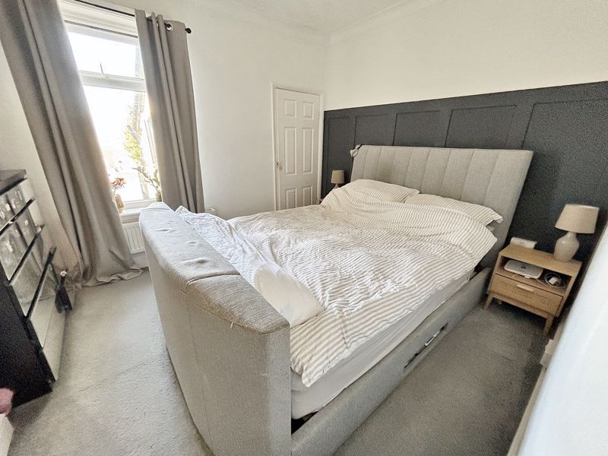
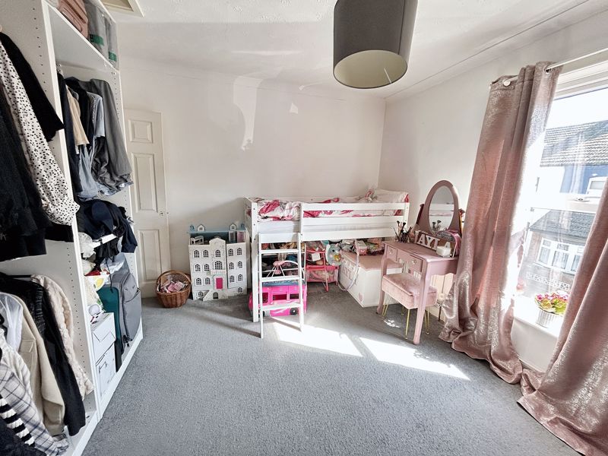
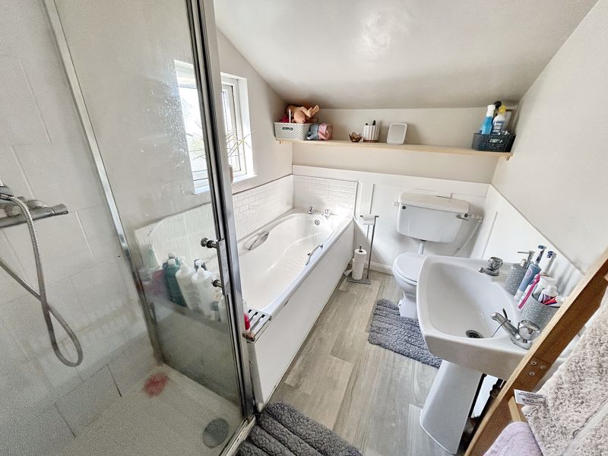
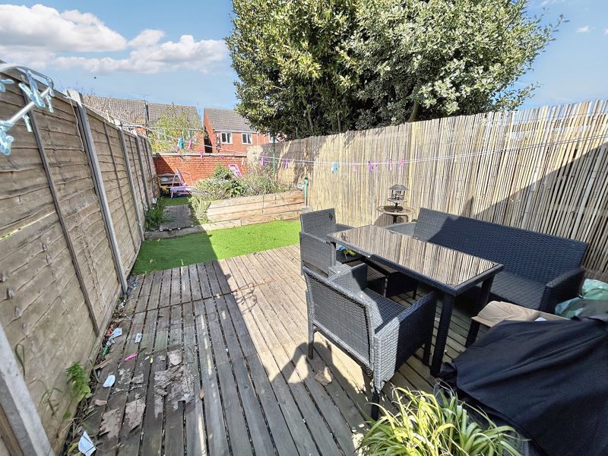
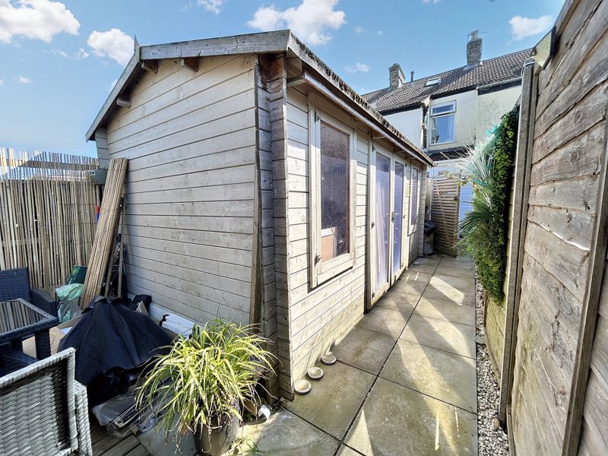
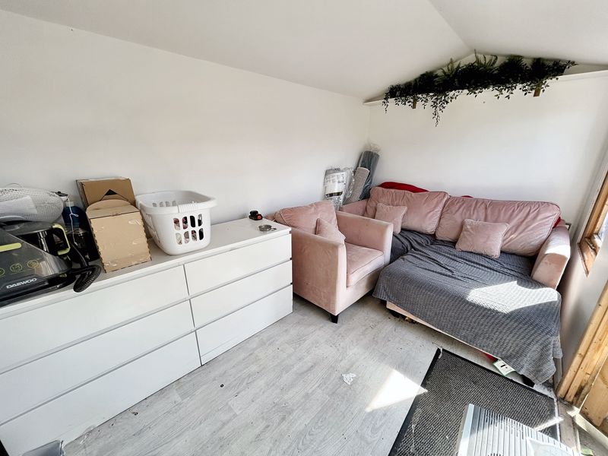
Key Features
- Central Gorleston Location
- Well Presented
- Ground floor WC and First Floor Bathroom
- Kitchen with Separate Utility Room
- Log Cabin
- Book to view this Amazing Property
About this property
**Guide Price £160,000 to £165,000** Darby & Liffen are delighted to offer this well presented two bedroom terrace house situated in a popular Gorleston location. The accommodation comprises of an entrance porch, living room, dining room, kitchen, utility area, ground floor W.C, two bedrooms and a first floor bathroom. Outside there is a forecourt and an impressive rear garden with log cabin. The property also benefits from UPVC double glazed windows and gas central heating. An early viewing is recommended, view to appreciate!
upvc entrance door to:
Entrance Porch
Opaque upvc windows to either side, door to:
Sitting Room 11' 6'' x 11' 5'' (3.50m x 3.48m)
Wood effect vinyl flooring, coal effect electric fire with tiled hearth, wood mantle, 2 x wall lights, ceiling light with ceiling rose, TV point, upvc window to front, radiator.
Door leading through to:
Inner Lobby
Arch leading through to:
Dining Room 11' 5'' x 11' 4'' (3.48m x 3.45m)
Wood effect vinyl flooring, under stairs storage area housing the electric consumer unit and shelving.
Arch leading through to:
Kitchen 8' 4'' x 6' 7'' (2.54m x 2.01m)
Modern range of wall and base units, built-in Logic single oven with electric hob over, half tiled walls, window to side aspect, wood effect vinyl flooring, ceiling down lights.
Door to:
Utility Area 11' 5'' x 4' 7'' (3.48m x 1.40m)
plumbing for washing machine, space for tumble dryer or dishwasher, wood effect vinyl flooring, ceiling light.
Door to:
Ground Floor WC
Ceiling light, wood effect vinyl flooring, opaque upvc window to rear.
upvc French style doors leading to the rear.
Outside
To the rear: Outside tap, outside lighting, right of way access, 6ft gate leading to rear garden which is fully enclosed with 6ft fence to side, rear wall, outdoor log cabin 15' 3" x 7' 10" with wood effect flooring, power and lights, ceiling downlights, 2 x windows to side, outside patio area, area laid to artificial turf, mixture of flowers and shrubs.
To the front: Low level wall, path leading to the front door.
First Floor Landing
Ceiling light, door to:
Bedroom 1 11' 4'' x 11' 4'' (3.45m x 3.45m)
Fitted carpet, fitted wardrobes with hanging rail, loft access, radiator, cupboard with shelving housing a Glow Worm combination boiler (2 years old), upvc window to front.
Off landing door to:
Bedroom 2 11' 4'' x 9' 9'' (3.45m x 2.97m)
Fitted carpet, upvc window to rear, radiator, ceiling light.
Door to:
First Floor Bathroom 8' 3'' x 5' 6'' (2.51m x 1.68m)
Shower cubicle with wall mounted shower, extractor fan, wall light, panel bath with mixer taps over, half tiled walls, low level WC, pedestal wash basin, radiator, opaque upvc window to side, wood effect flooring.
Council Tax
Band A
Services
Gas, mains water, electricity and drainage
Tenure
Freehold
Viewings
Strictly prior to appointment through Darby & Liffen Ltd.
AGENTS NOTE
Whilst every care is taken when preparing details, DARBY & LIFFEN LTD, do not carry out any tests on any domestic appliances, which include Gas appliances & Electrical appliances. This means confirmation cannot be given as to whether or not they are in working condition. Measurements are always intended to be accurate but they must be taken as approximate only. Every care has been taken to provide true descriptions, however, no guarantee can be given as to their accuracy, nor do they constitute any part of an offer or contract.
Property added 16/04/2024