Property marketed by Revilo Homes & Mortgages
Bridgefold Road, Rochdale, OL11 5BX
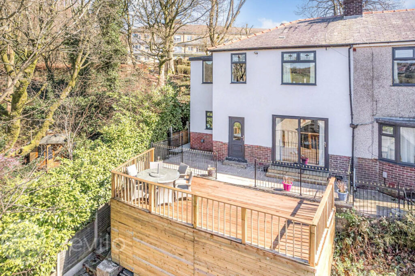
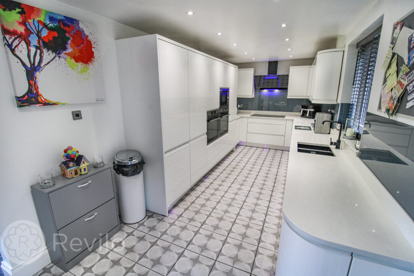
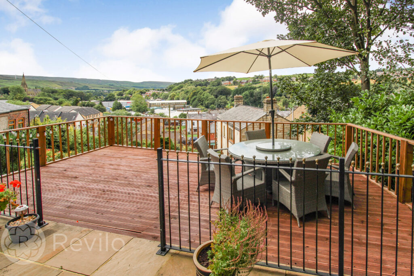
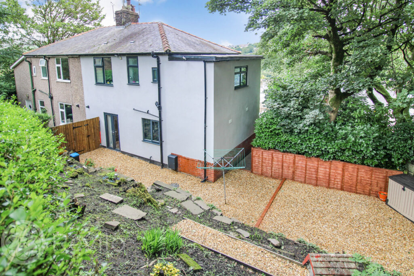
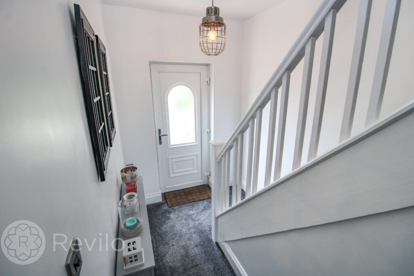
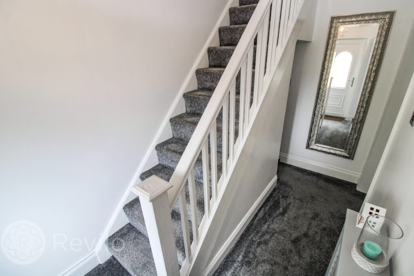
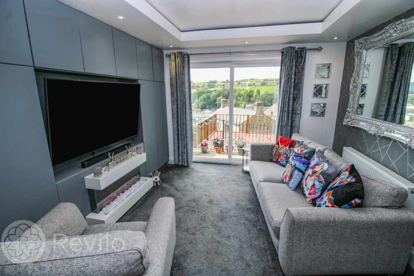
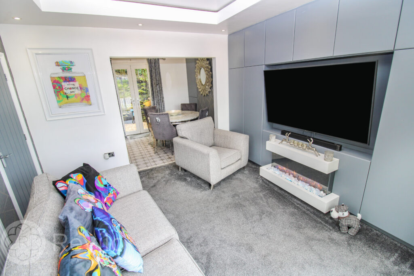
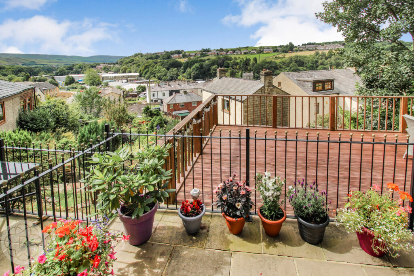
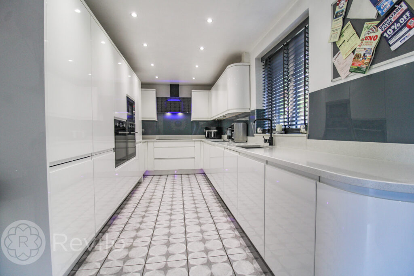
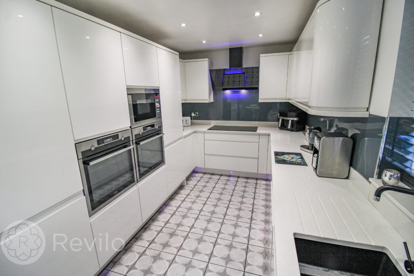
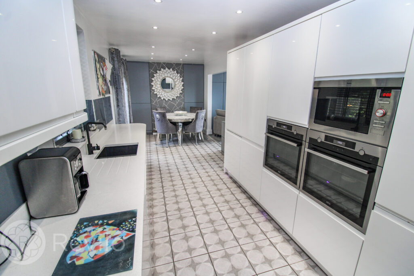
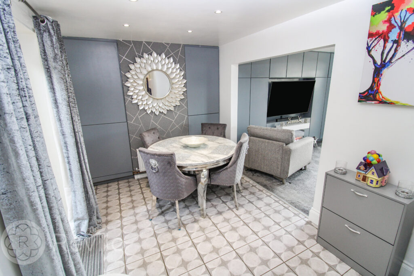
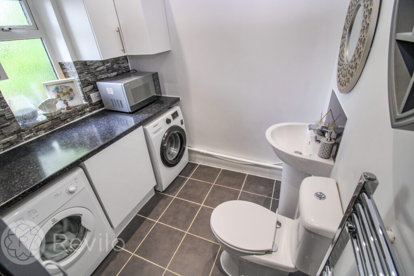
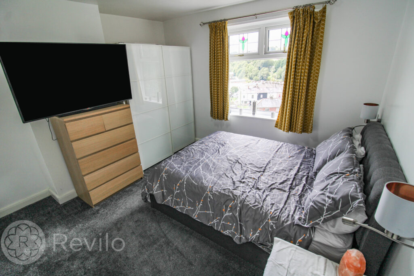
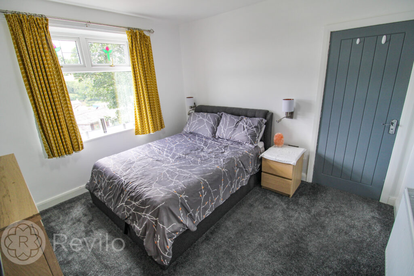
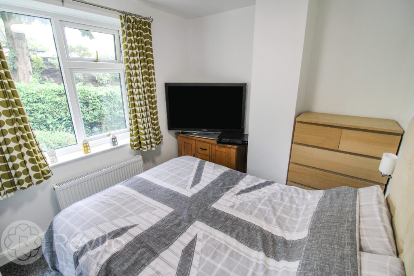
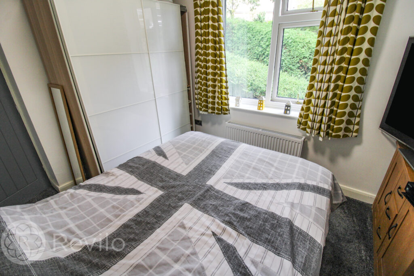
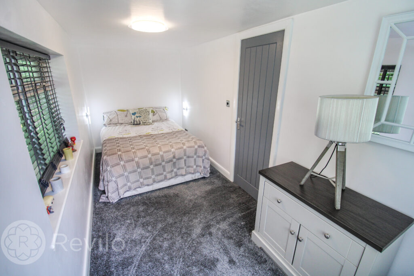
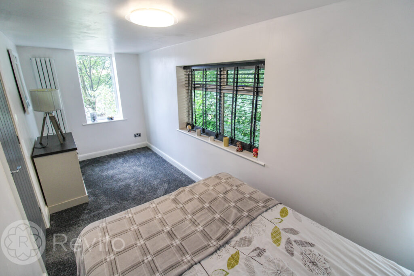
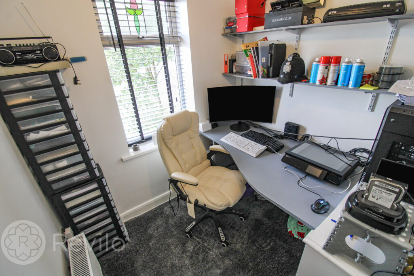
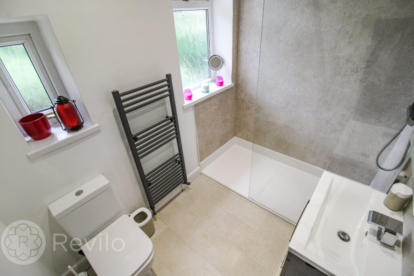
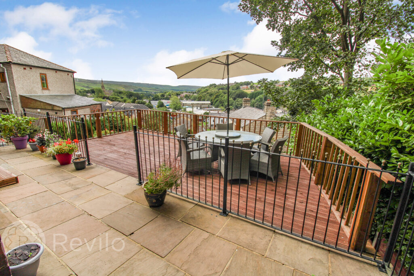
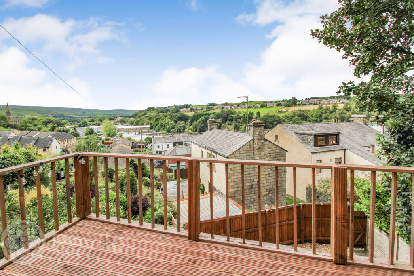
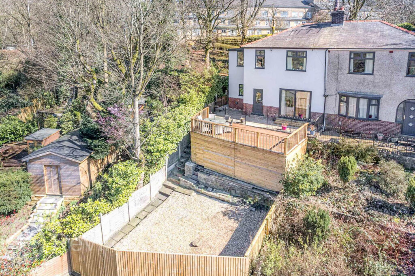
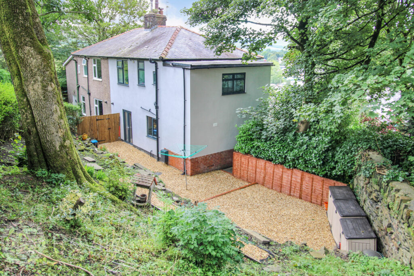
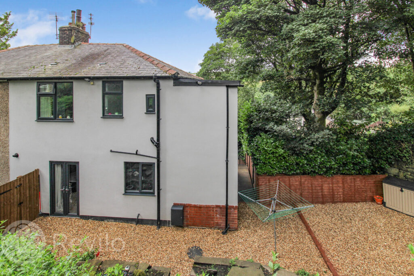
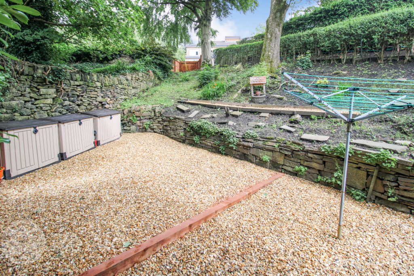
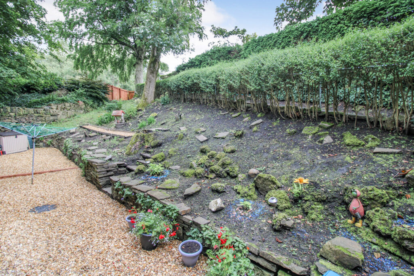
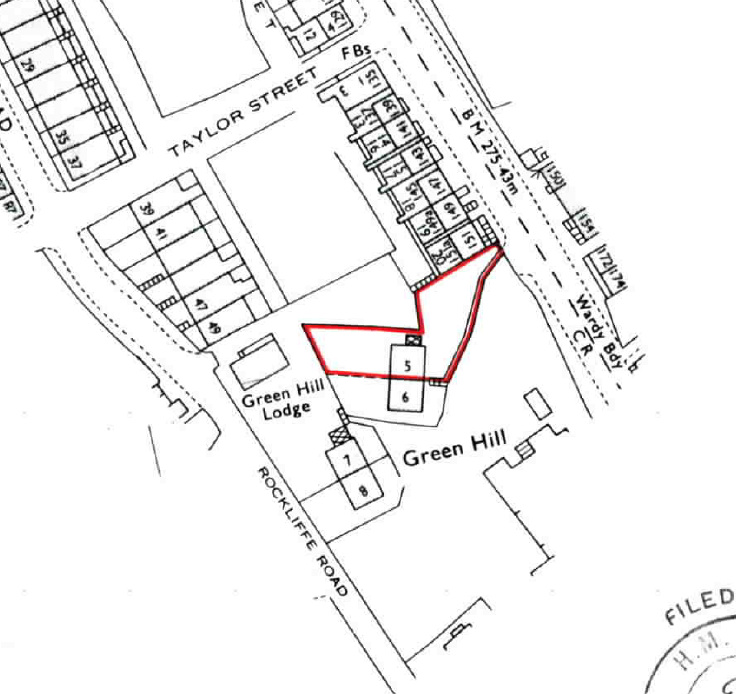
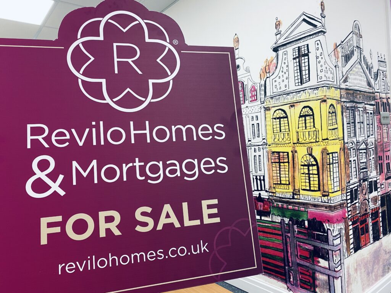
Key Features
- Extended Semi-Detached
- Four Bedrooms
- Modern Kitchen Diner & Shower Room
- WC/Utility
- Large Plot
- Open Aspect Views
- Private Location off Rochdale Road
- Potential to Add Off Road Parking
- Modernised Throughout
- High Quality Fixtures & Fittings
About this property
*** EXTENDED SEMI-DETACHED / FOUR BEDROOMS / SHOWER ROOM & WC/UTILITY / MODERN KITCHEN DINER / FULLY MODERNISED THROUGHOUT / OPEN ASPECT VIEWS / PRIVATE SETTING / LARGE GARDENS WITH RAISED DECK / IDEAL FAMILY HOME / VIEWINGS HIGHLY RECOMMENDED ***
Revilo Homes are excited to bring to the market this stunning and tastefully extended 4 bedroom semi-detached house, situated in a private location off Rochdale Road, the property boasts not only a modern and stylish interior, but also a large plot with open aspect views.
Internally, the house has been modernised throughout, featuring high quality fixtures and fittings. The spacious kitchen diner is a real highlight, perfect for entertaining guests or enjoying family meals. Additionally, the property benefits from a shower room and a separate WC/Utility room, providing convenience and practicality.
In conclusion, this property offers a wonderful blend of spacious living, beautiful surroundings, and potential for further enhancements. With its modern features, high-quality finishes, and desirable location, this house presents a fantastic opportunity for those seeking a comfortable and stylish family home. Don't miss out on the chance to make this property your own.
*** The purchase is also subject to additional fees, the buyers fee on this property would be £2,500 plus vat (payable on completion), further information can be obtained from the agent ***
Entrance Hall 11' 9" x 5' 11" (3.59m x 1.80m)
Front facing entrance door, radiator, neutral décor, under stair storage cupboard and staircase leading to the first floor.
Lounge 11' 10" x 12' 11" (3.60m x 3.93m)
Front facing double glazed patio doors giving access to the raised deck and stunning open aspect views, radiator, neutral décor, ceiling spot lights, recessed ceiling, discrete fitted storage and archway through to the kitchen diner.
Kitchen Diner 8' 4" x 26' 9" (2.55m x 8.16m)
Rear facing double glazed window and rear facing double glazed French doors giving access to the private and spacious rear garden, radiator, ceiling spot lights, discreate fitted storage with wall mounted boiler, dining area, modern fitted kitchen with a good selection of wall and base units, quartz work surfaces and splash backs, integrated fridge & freezer, self cleaning double oven and built in microwave, five ring induction hob with extractor over, stainless steel sink and mixer tap, dish washer and tiled floor.
WC/Utility 7' 1" x 6' 4" (2.17m x 1.92m)
Front facing double glazed frosted window, heated towel rail, two piece suite in white comprising WC & pedestal sink, splash back tiling, utility area which plumbing for an automatic washing machine and vented for a tumble dryer and expel air.
First Floor Landing 6' 11" x 6' 11" (2.12m x 2.11m)
Neutral décor, ceiling spot lights and loft hatch with drop down ladders.
Bedroom One 11' 7" x 12' 1" (3.52m x 3.68m)
Front facing double glazed window, radiator, neutral décor, double room and stunning open aspect views.
Bedroom Two 8' 11" x 11' 1" (2.71m x 3.38m)
(width increasing to 3.67m) Rear facing double glazed window, radiator, neutral décor, double room.
Bedroom Three 15' 11" x 6' 3" (4.86m x 1.90m)
Front & side facing double glazed windows, radiator, neutral décor, double room and stunning open aspect views.
Bedroom Four 7' 4" x 6' 11" (2.23m x 2.11m)
Front facing double glazed window, radiator, neutral décor, single room or home office and stunning open aspect views.
Bathroom 5' 7" x 7' 10" (1.69m x 2.40m)
Shower room with two front facing double glazed frosted windows, heated towel rail, ceiling spot lights, three piece suite in white comprising WC, vanity hand basin with storage and double walk in shower.
Revilo Insight
Tenure: Freehold / Title No: LA569688 / Class Of Title: Absolute / Tax Band: B / Parking: on street parking with the potential to add a car port & drive.
Property added 04/08/2023