Property marketed by Ann Cordey Estate Agents
13 Duke Street, Darlington, County Durham, DL3 7RX
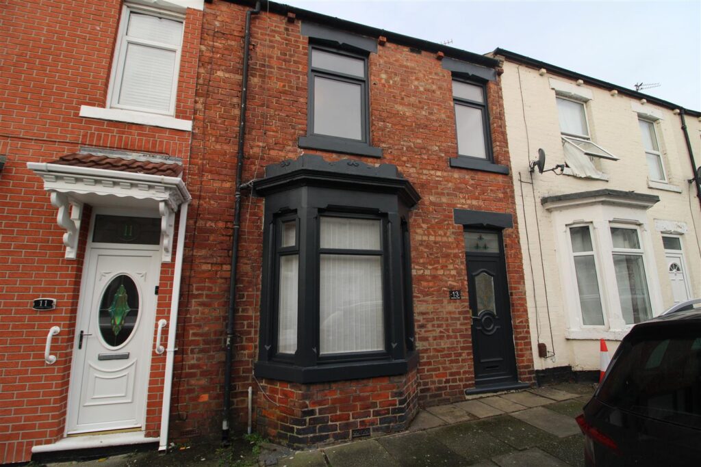
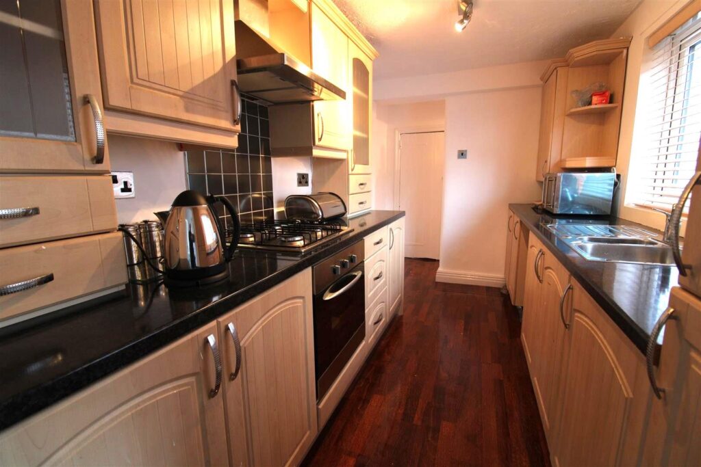
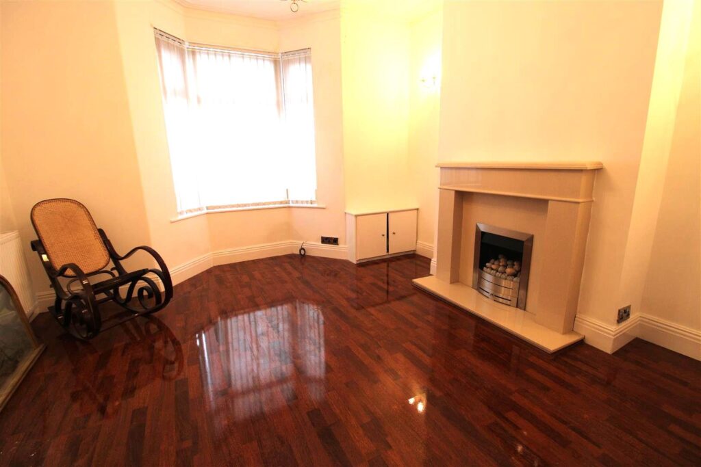
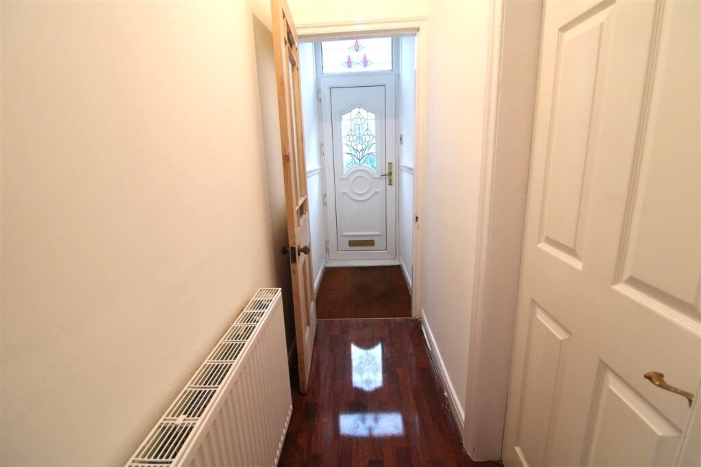
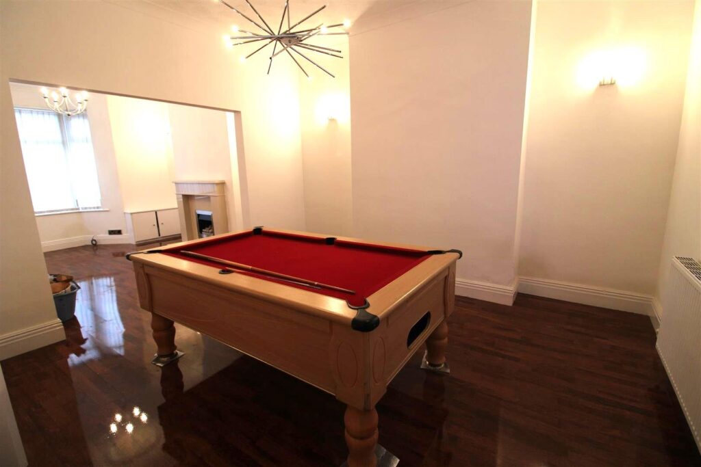
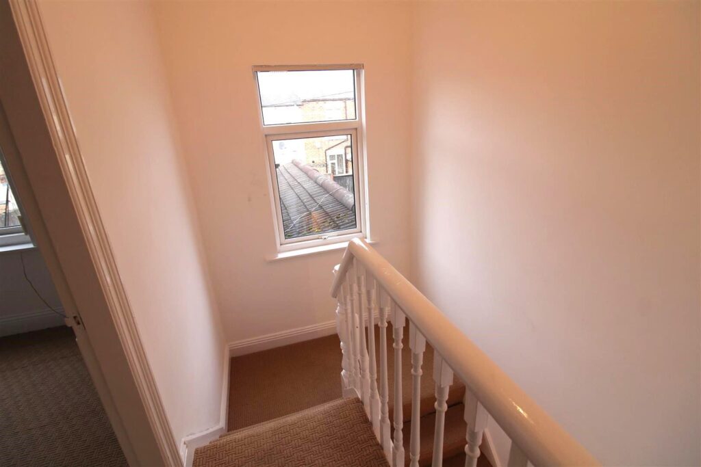
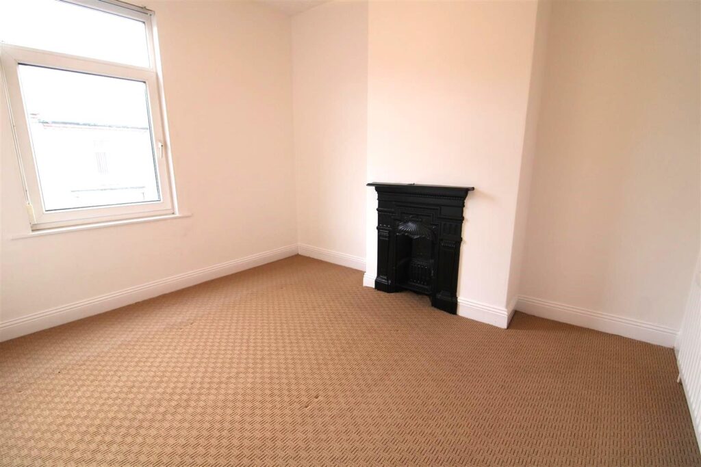
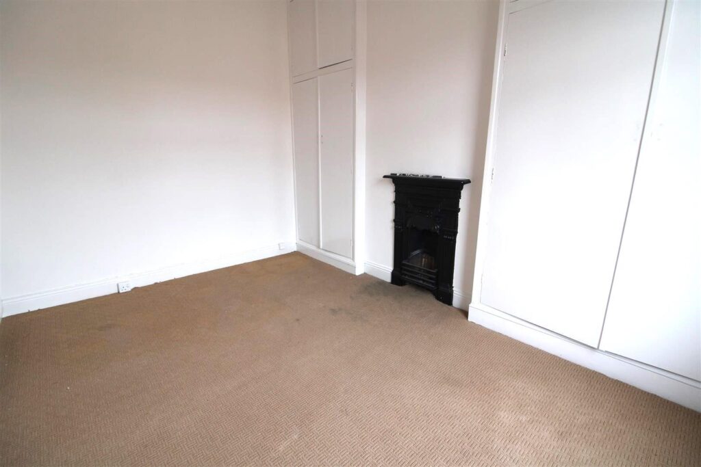
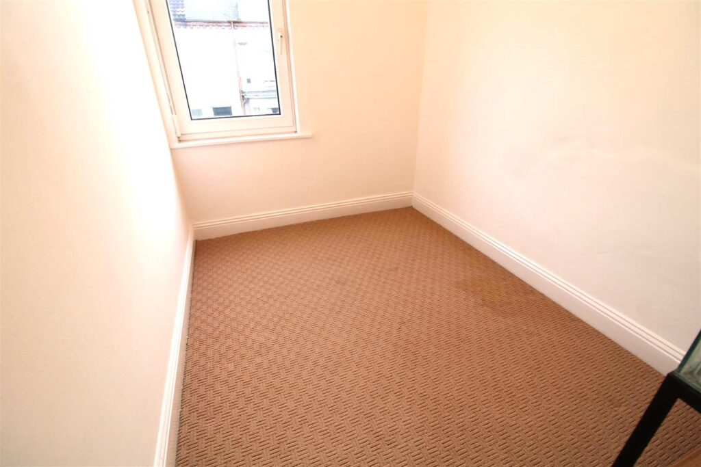
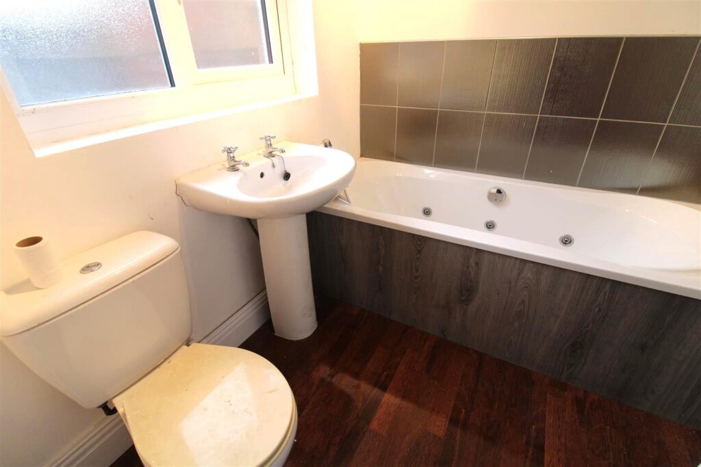
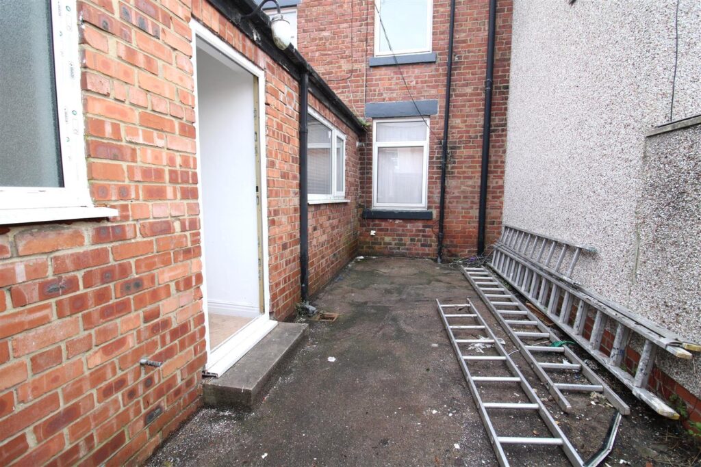
Key Features
- GENEROUS THREE BEDROOMED TERRACE
- QUALITY FINISH
- OPEN PLAN LOUNGE DINER
- GROUND FLOOR KITCHEN/BATHROOM EXTENSION
- CONVENIENT LOCATION
- HANDY FOR TRAIN STATION
- CLOSE TO TOWN CENTRE
- LOCAL SHOPS ON HAND
About this property
Lots of space is on offer within this THREE BEDROOMED terraced residence. Boasting an open plan lounge and diner, ground floor kitchen and bathroom extension which allows for three bedrooms to the first floor.The location within the South Park area of Darlington is ideal for a short walk into town or to the train station. The South Park itself is on the door step along with local shops and schools. The DL1 leisure complex is also close by.
The property boasts an array of quality fixtures and fittings including high quality flooring, kitchen and jacuzzi bath. Warmed by gas central heating and being fully double glazed the home would suit a host of buyers and viewing is highly recommended.
TENURE: Freehold
COUNCIL TAX: A
ENTRANCE HALLWAY
A UPVC entrance door opens into the reception hallway which has quality laminate flooring and the staircase leading to the first floor. There is access to the Lounge and Dining room.
LOUNGE
A spacious reception room having a UPVC bay window to the front aspect , the room is open plan to the dining room and the flooring from the hallway is continued.
DINING AREA
A spacious second reception room easily accommodating a large family dining table and having access to the kitchen. There is a window looking onto the rear courtyard.
KITCHEN
Fitted with an ample range of wood effect wall, floor and drawer cabinets with complimentary work surfaces and stainless steel sink unit. The integrated appliances include an electric oven and gas hob with stainless steel extractor hood. The kitchen has a handy understairs storage cupboard, a window to the side and access to the rear hallway.
REAR HALLWAY
Having a UPVC door leading to the rear yard and access to the bathroom/wc.
BATHROOM/WC
Fitted with a white suite to include a panelled bath with jacuzzi jets and over the bath shower . There is a pedestal hand basin and low level WC.
FIRST FLOOR LANDING
Leading to all three bedrooms .
BEDROOM ONE
A spacious master bedroom having a UPVC window to the front aspect and a cast fireplace makes a nice feature.
BEDROOM TWO
Again , a generous bedroom this time having a UPVC window to the rear and again with a cast fireplace adding character.
BEDROOM THREE
A sizeable room having a UPVC window to the front.
EXTERNALLY
The rear yard is enclosed and paved with a timber gate leading to the rear service lane.
Property added 19/12/2023