Property marketed by Ann Cordey Estate Agents
13 Duke Street, Darlington, County Durham, DL3 7RX
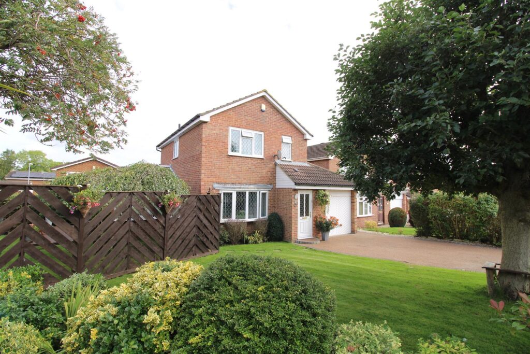
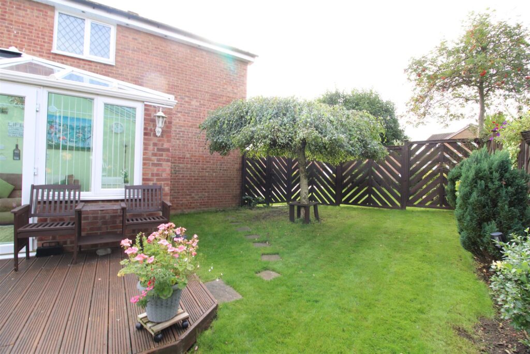
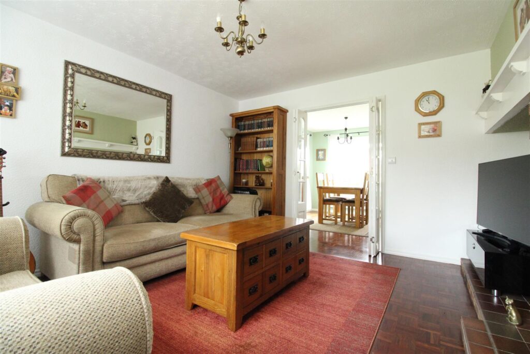
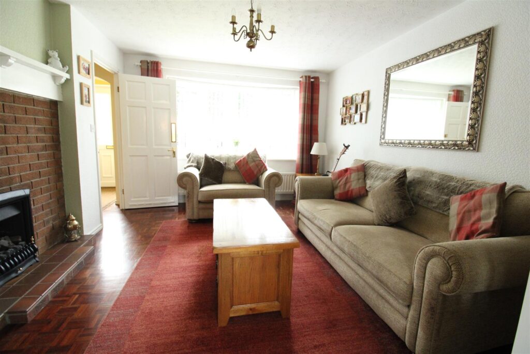
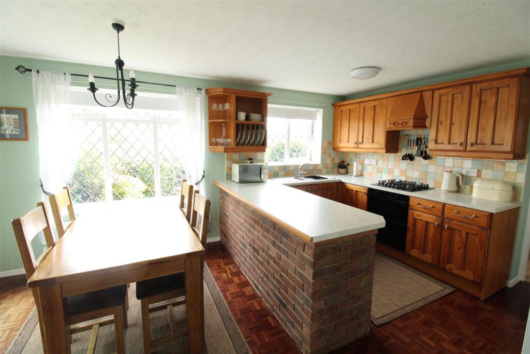
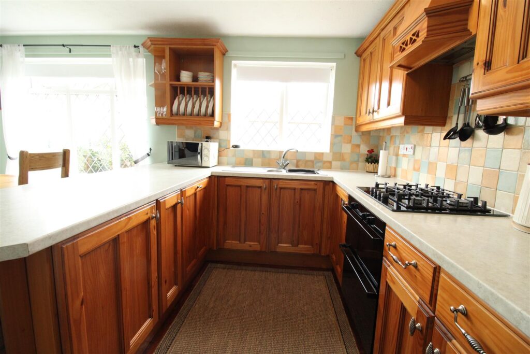
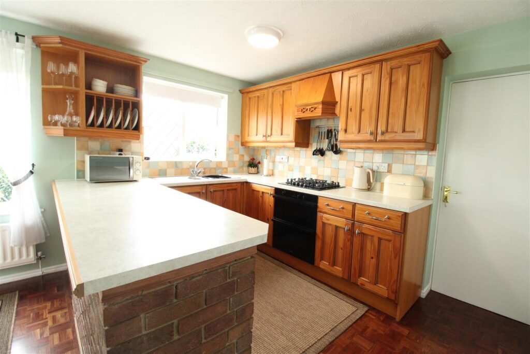
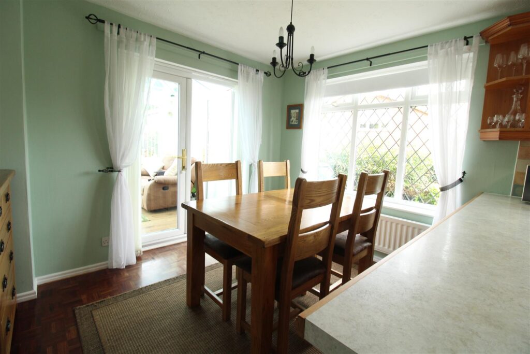
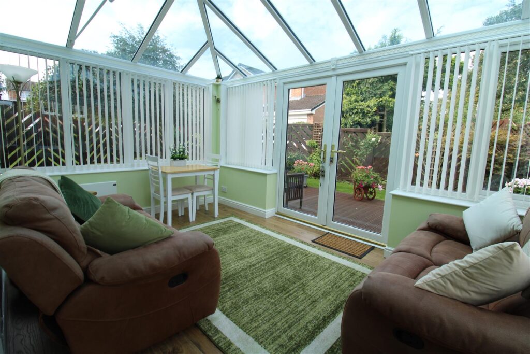
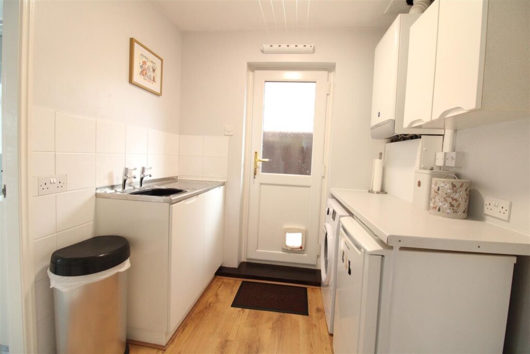
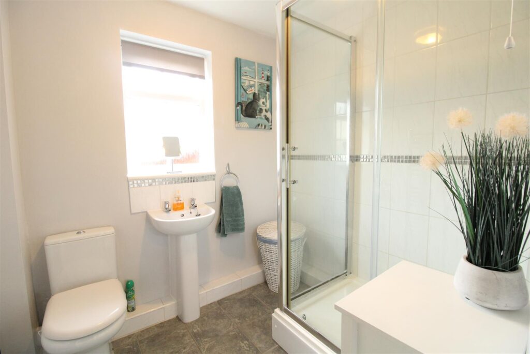
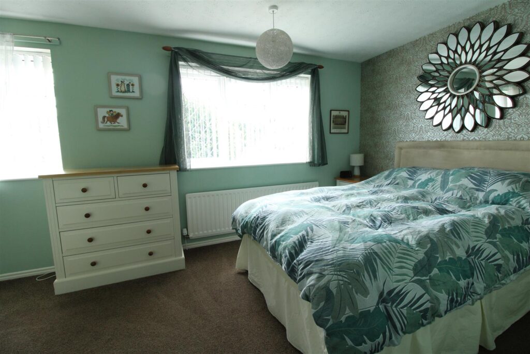
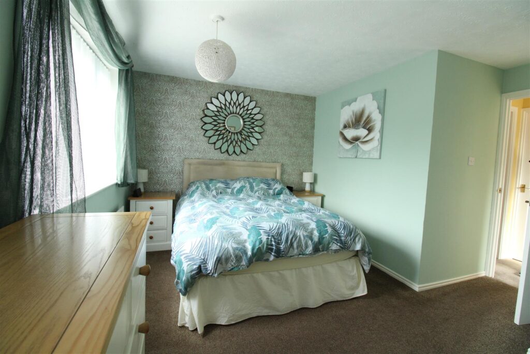
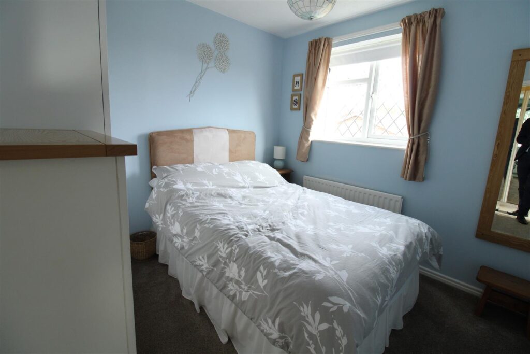
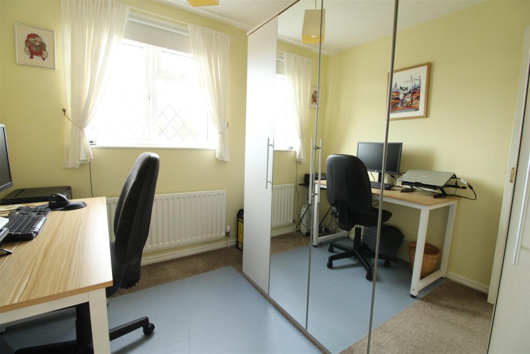
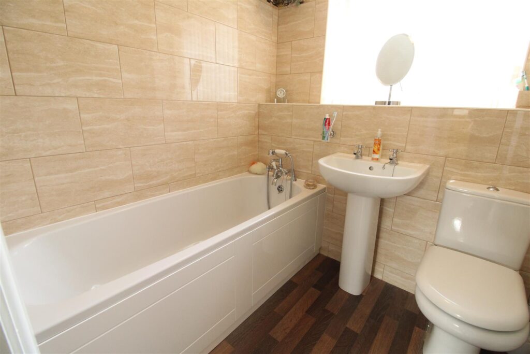
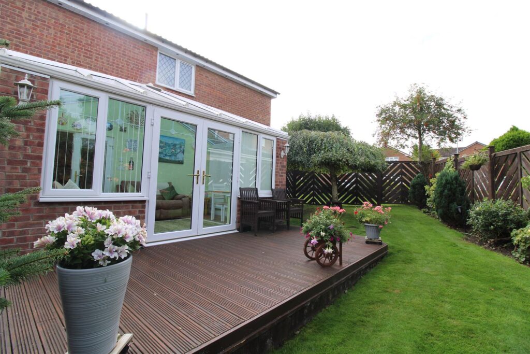
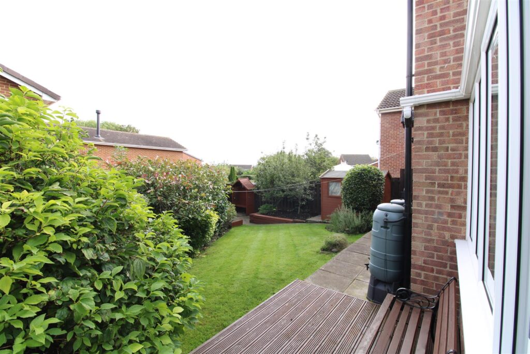
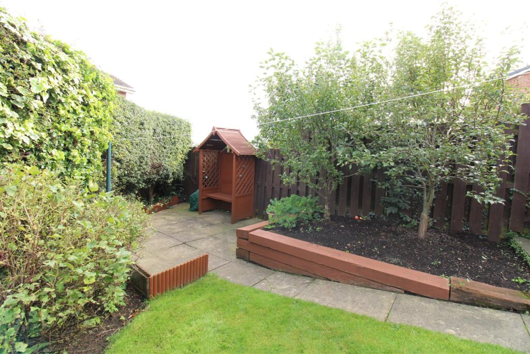
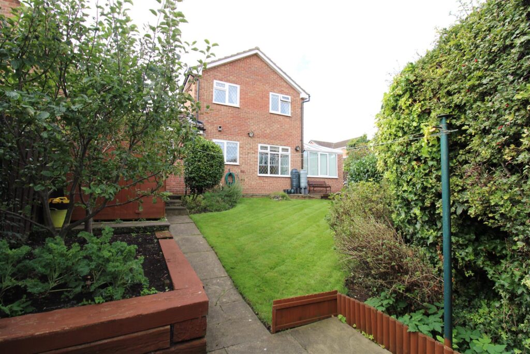
Key Features
- LARGE PLOT
- FRONT SIDE AND REAR GARDENS
- SUBSTANTIAL FAMILY HOME
- POPULAR HAUGHTON AREA
- GROUND FLOOR SHOWER ROOM
- UTILITY ROOM
- GARAGE AND OFF STREET PARKING
- QUIET CUL DE SAC
- LARGE CONSERVATORY
About this property
Sitting on a LARGE plot we are delighted to offer for sale this Substantial THREE BEDROOM detached property, situated in the ever popular Haughton area of Darlington in a quiet cul-de-sac within easy walking distance to local amenities , the River Skerne and excellent transport links.Externally the property benefits from a large Driveway for off street parking for two vehicles, as well as an integral single Garage. There are Gardens to the front, side and rear wrapping around the whole property, with the rear and side enclosed by fencing. The rear Garden benefits from Decked and paved seating areas ideal for enjoying the summer sun.Internally the property is accessed by the Reception Hallway which leads into a good sized Lounge. The Kitchen/Diner to the back of the property is open plan and accommodates modern living. The Dining Area leads to a large Conservatory overlooking the Gardens to the side. The Property has been extended to incorporate a large ground floor Shower Room and WC. As well as a useful Utility Room. The Garage can be accessed Internally. To the first floor there are Three generously sized Bedrooms and the family Bathroom/wc.Viewing is highly recommended!
The property has double glazing throughout, gas central heating and cavity wall and loft insulation.
TENURE: Freehold
COUNCIL TAX: C
RECEPTION HALLWAY
LOUNGE 3.86m x 4.09m (12'8 x 13'05)
A spacious reception room having a feature fireplace with coal effect living flame gas fire and a window to the front aspect with access to the Kitchen/Diner via bifold doors.
KITCHEN/DINER 4.88m x 3.51m (16'00 x 11'06)
Fitted with an ample range of wall, floor and drawer units with stainless steel sink and complimentary work surfaces plus a useful built-in pantry. The integrated appliances include a gas hob, built-in double oven, overhead extractor hood, fridge and dishwasher. There is a brick built breakfast bar for informal dining and used to partition the room. The room is spacious and can easily accommodate a large family dining table and has access to the conservatory via double French doors. The kitchen area provides access to a handy utility room.
CONSERVATORY 4.65m x 2.97m (15'3 x 9'9)
The conservatory has brick built pillars to the front corners and has a solar control glass roof making a pleasant space to enjoy views of the garden. There is a ceiling mounted fan/light and wall lights also. The room has been finished with laminate flooring and has french doors leading out to the rear garden.
UTILITY ROOM 2.13m x 2.24m (7'00 x 7'04)
With a fitted worksurface, storage units, stainless steel sink unit and plumbing for an automatic washing machine. The wall mounted gas fired combi boiler is situated here. There is a door leading to the Garage and external door leading to the rear Garden.
SHOWER ROOM
Fitted with a white suite to include a double shower cubicle with electric shower, towel radiator and extractor fan. There is a pedestal hand basin and low level WC.
FIRST FLOOR
The landing leads to all three bedrooms and bathroom/wc with a window to the side. There is a storage cupboard and access to the partially boarded loft via a retractable ladder. The loft is fully insulated and also has lighting.
BEDROOM ONE 3.78m x 4.32m (12'5 x 14'02)
A generous master bedroom having built in wardrobes with sliding glass doors and two windows to the front aspect.
BEDROOM TWO 2.74m x 2.72m (9'00 x 8'11)
Again, a further double bedroom , this time having a window overlooking the rear aspect.
BEDROOM THREE 2.69m x 2.11m (8'10 x 6'11)
A spacious single bedroom , currently used as a home office.
BATHROOM/WC
Fitted with a white suite to include a panelled bath with chrome hand held shower mixer , pedestal hand basin and low level WC. The room has been finished with fully tiled walls in co-ordinating ceramics.
EXTERNALLY
Externally the property benefits from a large Driveway for off street parking, as well as an integral single Garage with up and over door, light and power. There are Gardens to the front, side and rear wrapping around the whole property, with the rear and side enclosed by fencing. The Garden has lawned areas and is well stocked with trees and shrubs. The rear Garden benefits from Decked and paved seating areas ideal for enjoying the sun.
Property added 29/03/2024