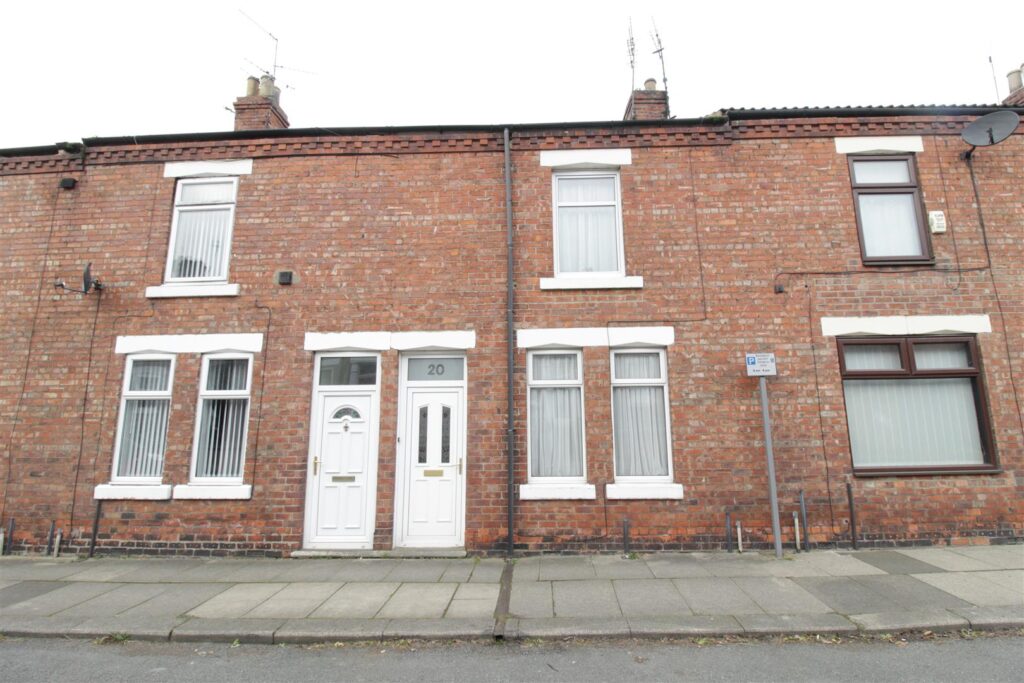Property marketed by Ann Cordey Estate Agents
13 Duke Street, Darlington, County Durham, DL3 7RX












Key Features
- TRAIN STATION NEARBY
- CLOSE TO TOWN CENTRE
- PREVIOUS SUCCESSFUL LET
- UPDATING REQUIRED TO THE DECOR
- GOOD FIRST TIME BUY
- IDEAL INVESTMENT OPPORTUNITY
About this property
We offer for sale a TWO Double bedroomed mid terrace residence that is neat and tidy and well maintained situated within the most convenient location, within walking distance to Darlington's town centre and having the train station near by plus excellent bus routes and transport links. The newly refurbished Hippodrome Theatre is literally on the doorstep. The property had previously been let successfully and is available with no onward chain, little updating is required to the decor but would make a good first time buy or ideal for a landlord.TENURE: FREEHOLDCOUNCIL TAX:A
Warmed by gas central heating and being fully double glazed. A brief summary of the accommodation is as follows: Entrance vestibule opening into the lounge, kitchen/diner to the rear with integrated appliances, to the first floor there are two generous bedrooms and the bathroom/WC has a white suite and electric shower. Externally there is a paved yard to the rear.
TENURE: FREEHOLD
COUNCIL TAX : A
ENTRANCE VESTIBULE
With door leading to the lounge.
LOUNGE 4.60m x 4.01m (15'01 x 13'02 )
With a upvc window to the front aspect. A generous reception room having two alcoves to the chimney breast and built in storage cupboard.
KITCHEN/DINER 4.55m x 2.97m (14'11 x 9'09 )
Fitted with a range of wood effect wall, floor and drawer cabinets with complimenting work surfaces with a textured sink. The integrated appliances include an electric oven and gas hob with extractor fan. There is plumbing for an automatic washing machine and the understairs cupboard provides further storage. The wall mounted central heating boiler is situated here, there is a rear hallway with a door that leads out to the side yard and further storage cupboard.
BATHROOM/WC
Ground floor bathroom, with a cast bath with over the bath electric shower, there is a WC and handbasin.
FIRST FLOOR
LANDING
BEDROOM ONE 4.06m x 4.65m (13'04 x 15'03)
The principle bedroom of the home is a well proportioned double room having a upvc window to the front aspect, a cast fire to the chimney breast and one alcove.
BEDROOM TWO 4.67m x 2.95m (15'04 x 9'08)
A further generous double bedroom this time with a upvc window to the rear aspect. There is a built in storage cupboard which has access to the attic area.
EXTERNALLY
The yard is paved with single gate leading to the rear service lane.
Property added 22/02/2024