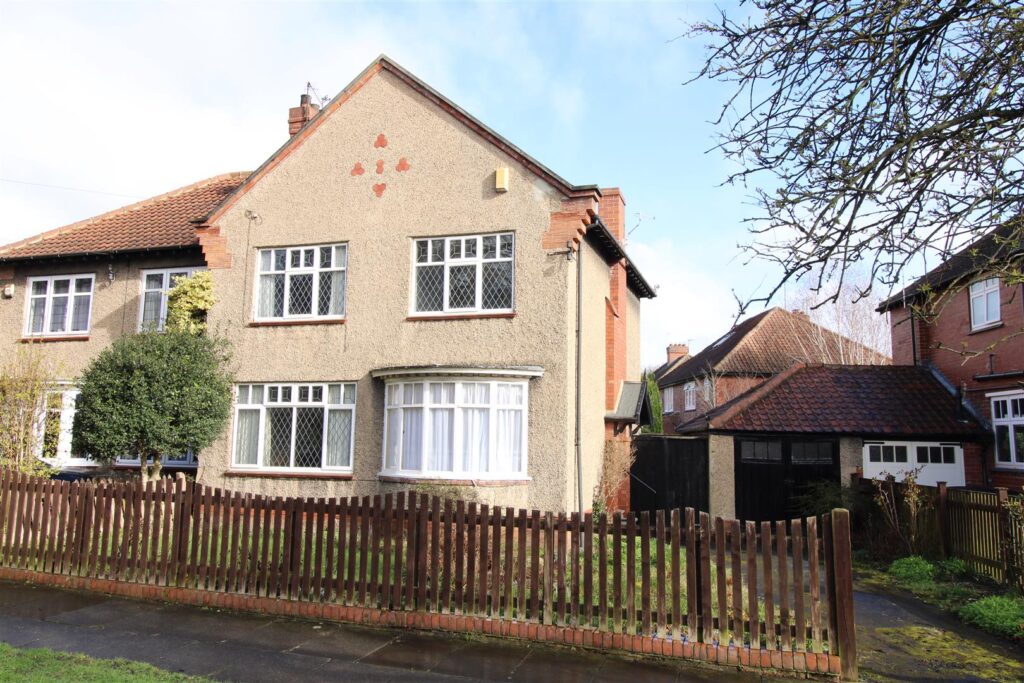Property marketed by Ann Cordey Estate Agents
13 Duke Street, Darlington, County Durham, DL3 7RX

















Key Features
- THREE BEDROOM SEMI DETACHED RESIDENCE
- MODERNISATION REQUIRED
- WEST END LOCATION
- EXCELLENT TRANSPORT LINKS
- THREE GOOD SIZE BEDROOMS
- VIEWING HIGHLY RECOMMENDED
About this property
Exciting opportunity to purchase this double fronted Three Bedroom semi detached property, situated on a generous plot in the heart of Darlington's prestigious west end and available with no onward chain! The property requires some updating but is priced to reflect these works. The property benefits from generous room sizes throughout and retains a great deal of its character, as well as off street parking and a brick built detached Garage. Hartford Road is situated just off Conniscliffe Road and is ideally positioned within walking distance to Darlington's town centre, the property is also within catchment for excellent schooling.
The proeprty is located within the West End of Darlington which falls within the catchment area of excellent schooling. Properties of this location are considered in high demand and we anticipate this to be no exception with early viewings highly recommended to avoid disappointment but, also to appreciate the potential of this home.
TENURE: FREEHOLD
COUNCIL TAX : D
ENTRANCE HALLWAY
A UPVC entrance door opens into the reception hallway , which leads to the Lounge, Kitchen and dining room. The staircase leads to the first floor and WC.
LOUNGE 4.60m x 3.48m (15'01 x 11'05)
A spacious reception room having a UPVC window to the side aspect with feature fireplace.
DINING ROOM 3.10m x 2.57m (10'2 x 8'5)
Easily accommodating a large family dining table with a bay window to the front aspect.
KITCHEN 3.40m x 3.51m (11'2 x 11'6)
Fitted with an ample range of oak effect wall , floor and drawer cabinets with cream fronts and complimentary worksurfaces with stainless steel sink unit. The integrated appliances include a gas oven and hob. There is a UPVC window to the side and access to the rear hallway.
REAR HALLWAY
Having access to the pantry and a door leading out to the rear garden.
PANTRY
A handy storage space.
FIRST FLOOR LANDING
Having access to the WC, All three bedrooms and family bathroom/wc.
WC
Fitted with a low level WC and hand basin.
BEDROOM ONE 4.50m x 3.58m (14'9 x 11'9)
A spacious master bedroom having a UPVc window to the front aspect with feature fireplace.
BEDROOM TWO 3.58m x 3.35m (11'9 x 11'00)
Again, a further double bedroom , this time having a UPVC window to the rear.
BEDROOM THREE 3.12m x 3.51m (10'3 x 11'6)
A sizeable double room having a UPVC window to the front aspect.
BATHROOM/WC
Fitted with a beige suite to include a panelled bath with over the bath mainsfed shower and screen , low level WC and hand basin. The room has been finished with tiled surrounds having a UPVC window to the rear.
EXTERNALLY
The garden to the front is mainly laid to lawn enclosed by fencing having a paved driveway to allow for off street parking which is situated just in front of the single garage. There is access to the rear garden via a timber gate.
The rear garden is mainly laid to lawn also having a paved patio seating area . There is a coal house and shed for further storage.
Property added 12/03/2024