Property marketed by Ann Cordey Estate Agents
13 Duke Street, Darlington, County Durham, DL3 7RX
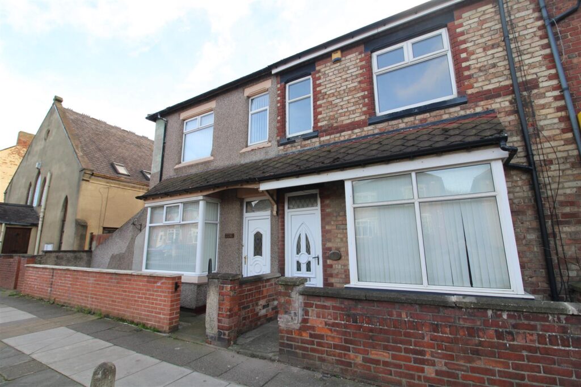
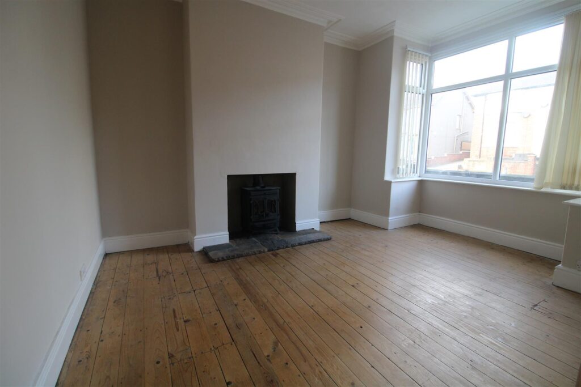
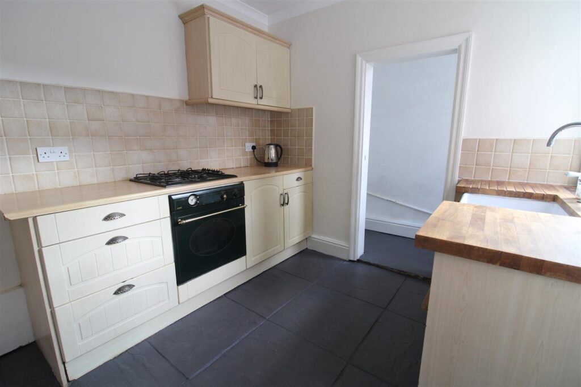
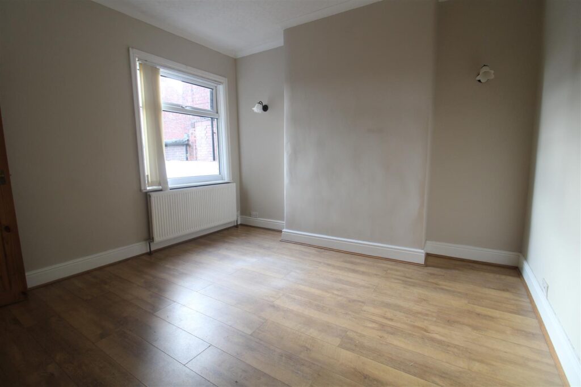
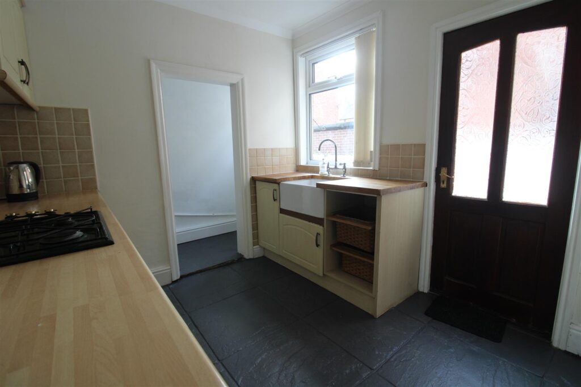
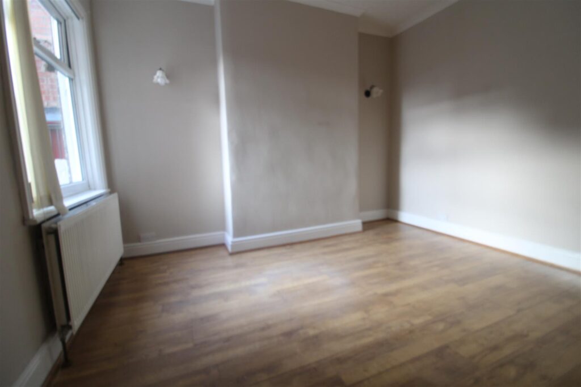
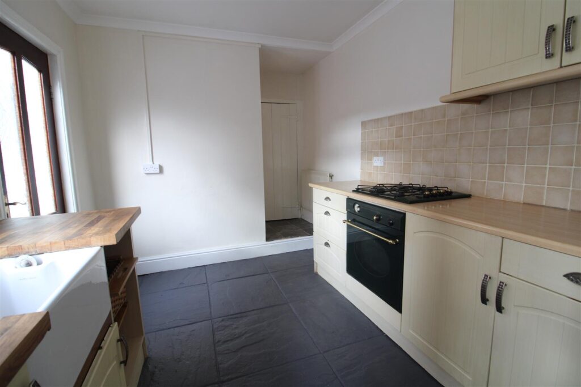
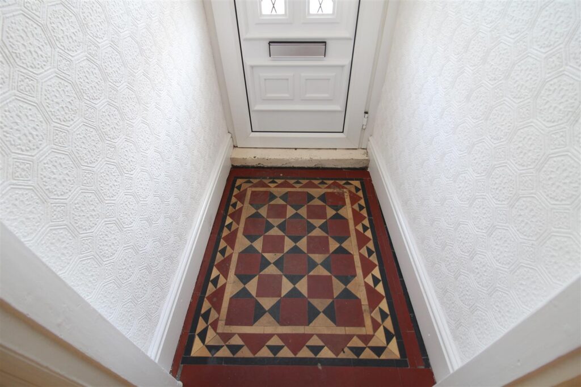
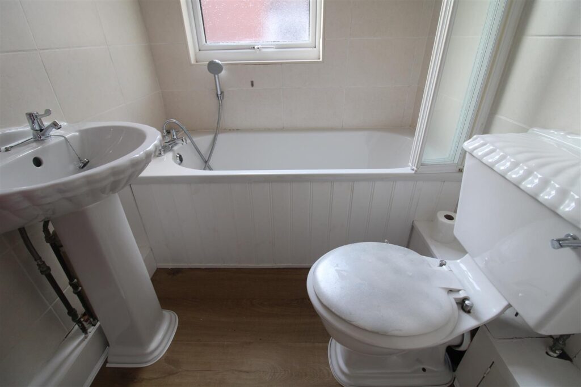
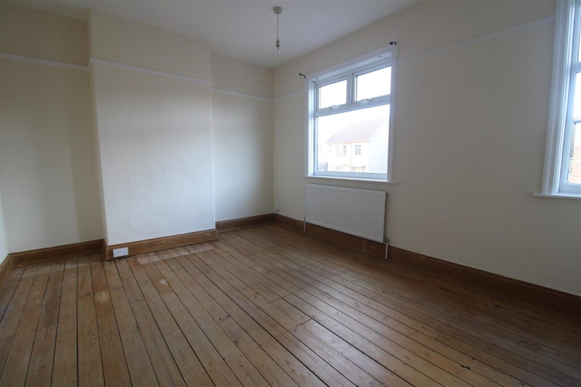
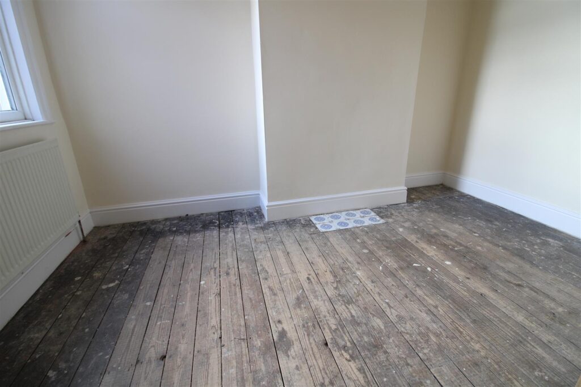
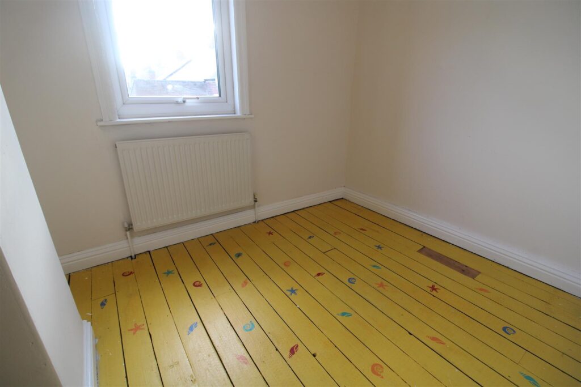
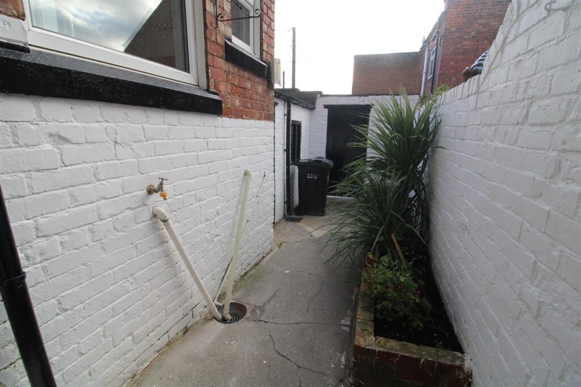
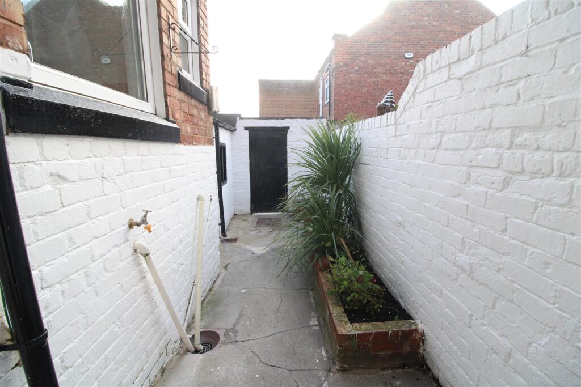
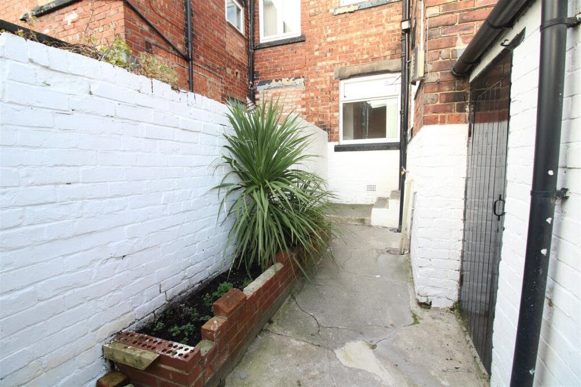
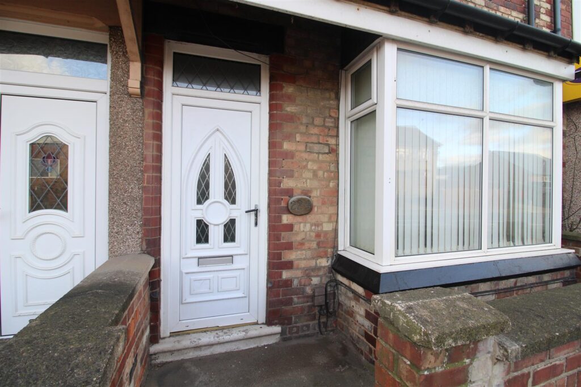
Key Features
- SUBSTANTIAL THREE BEDROOMED TERRACE
- TWO RECEPTION ROOMS
- KITCHEN & BATHROOM EXTENSION
- COURTYARD & STORAGE TO THE REAR
- POPULAR AND CONVENIENT LOCATION
- CLOSE TO TOWN
- EXCELLENT TRANSPORT LINKS
About this property
A substantial THREE BEDROOMED terraced property situated in a popular and convenient area is offered for sale with no onward chain. Boasting two reception rooms, three bedrooms, kitchen with an under stairs walk in storage cupboard and a small storage/utility area . Having the desired forecourt and an attractive courtyard to the rear.The location within the Haughton area of Darlington is ideally placed for the local shops and schools of the area and Darlington's sixth form college. Having excellent transport links to the A1M and A66 and being on a regular bus route. Darlington's town is close by along with ease of access to Darlington's train station.
The property has been a successful let for a number of years for our vendor, the space on offer would suit a family or a downsizer. Being warmed by gas central heating (with the central heating boiler being installed in 2020) and is fully double glazed.
TENURE: Freehold
COUNCIL TAX:
ENTRANCE VESTIBULE
The UPVC entrance door opens into the vestibule which has a lovely 'Minton' tiled floor. A glazed wooden internal door opens into the reception hallway.
RECEPTION HALLWAY
The reception hallway has a staircase to the first floor and leads to lounge and dining room.
LOUNGE 4.27m x 3.53m (14'00 x 11'07)
The spacious lounge has a walk in bay window to the front aspect and stripped and polished floorboards. There are alcoves to the chimney breast and the inset has a tiled hearth with a log burning stove at it's heart.
DINING ROOM 3.78m x 3.73m (12'05 x 12'03)
A further reception room , the formal dining room is spacious and can easily accommodate a family table. The room has a practical laminate floor and a window to the rear aspect. A door leads through to the kitchen extension.
KITCHEN 2.67m x 3.02m (8'09 x 9'11)
The kitchen has a range of country cream cabinets with solid wood worksurfaces and belfast sink. There is an breakfast bar area for informal dining. The room has a window to the side aspect and a door leading to the courtyard, finished with a tiled floor and having a small walk-in storage utility area which housing the central heating boiler and has plumbing for an automatic washing machine.
FIRST FLOOR
LANDING
leading to all three bedrooms and the bathroom/wc.
BEDROOM ONE 4.62m x 3.56m (15'02 x 11'08)
The principal bedroom is a very spacious with two windows to the front aspect, having two alcoves to the chimney breast and finished with stripped and polished floorboards.
BEDROOM TWO 3.78m x 2.69m (12'05 x 8'10)
A further double room, having a window to the rear and the original tiled hearth adds a pretty detail to the room.
BEDROOM THREE 2.67m x 2.13m (8'09 x 7'00)
Bedroom three is a single room also having a window to the rear aspect and stripped and painted floorboards.
BATHROOM/WC
The bathroom has a white shell style suite with a panelled bath with an electric over the bath shower and folded shower screen. In addition there is a pedestal hand basin and WC. The room has been finished with ceramics and a window to the side aspect.
EXTERNALLY
The forecourt is enclosed by a brick built wall. There is an attractive enclosed courtyard to the rear. The walls have been painted white and there are raised garden beds with established plants. There is a single gate to the rear service lane and a brick built workshop/storage shed.
Property added 04/01/2024