Property marketed by Ann Cordey Estate Agents
13 Duke Street, Darlington, County Durham, DL3 7RX
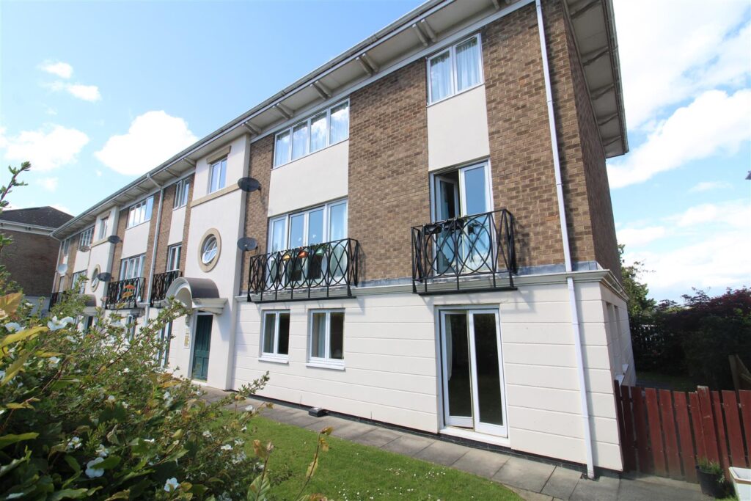
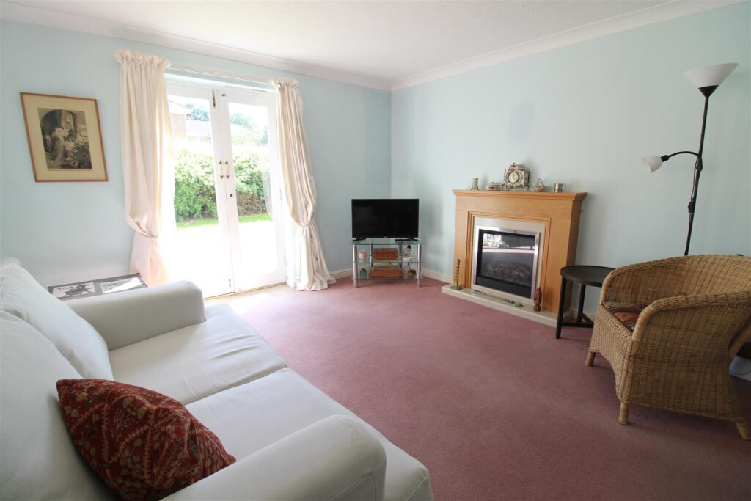
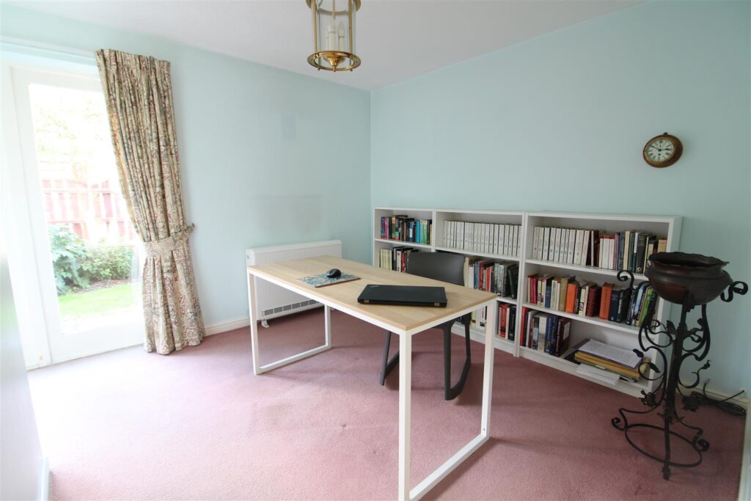




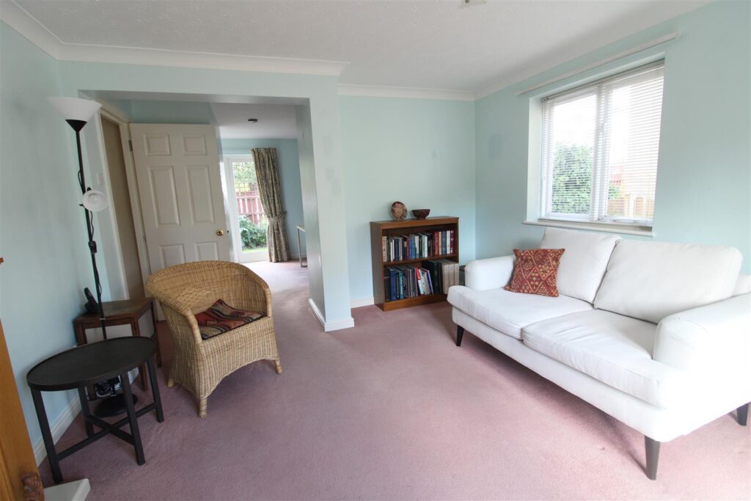
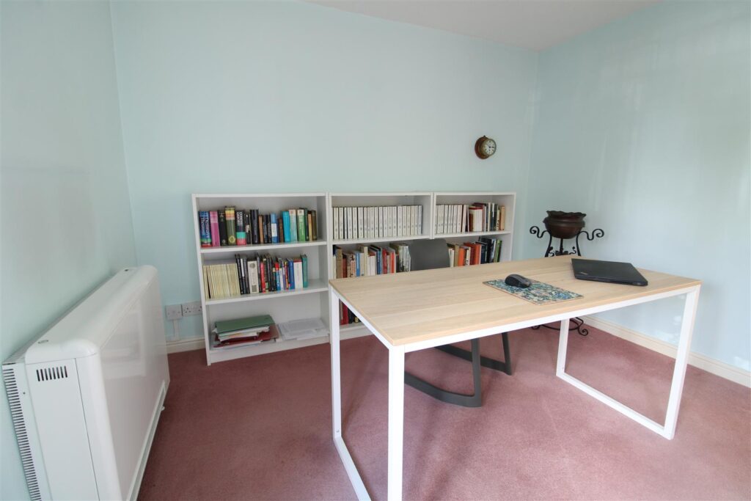

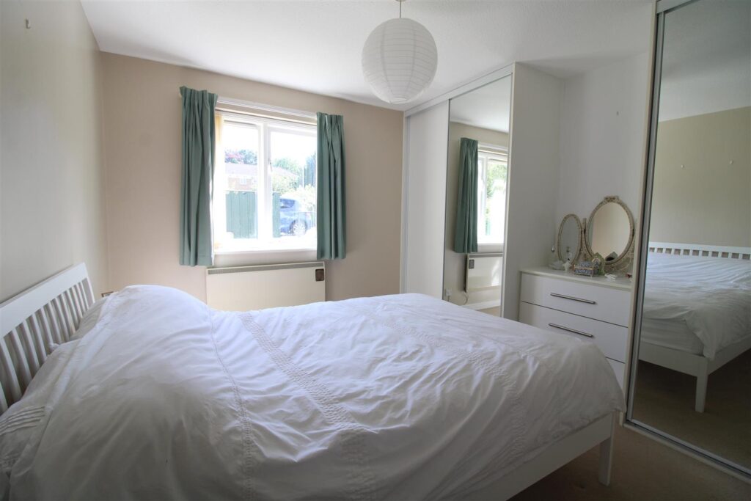

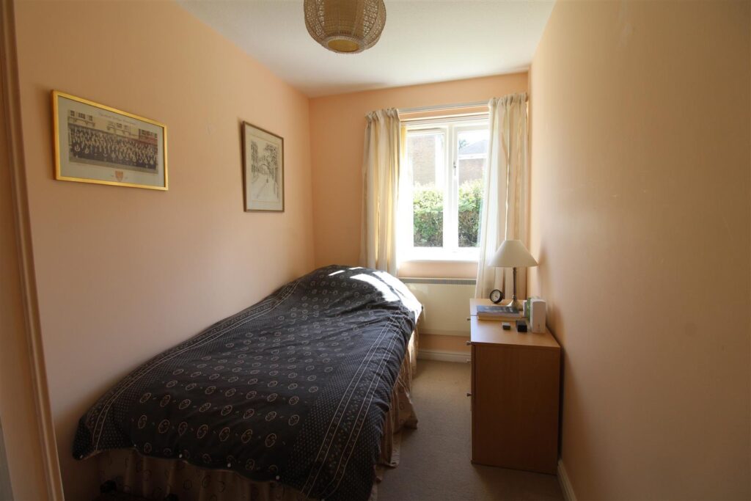
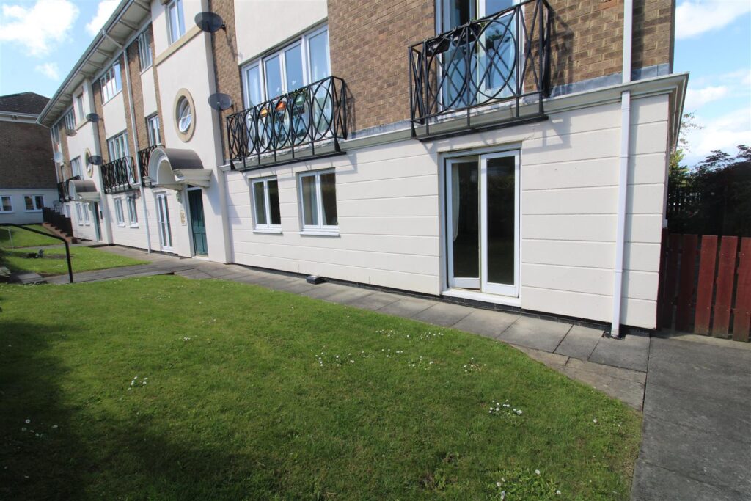
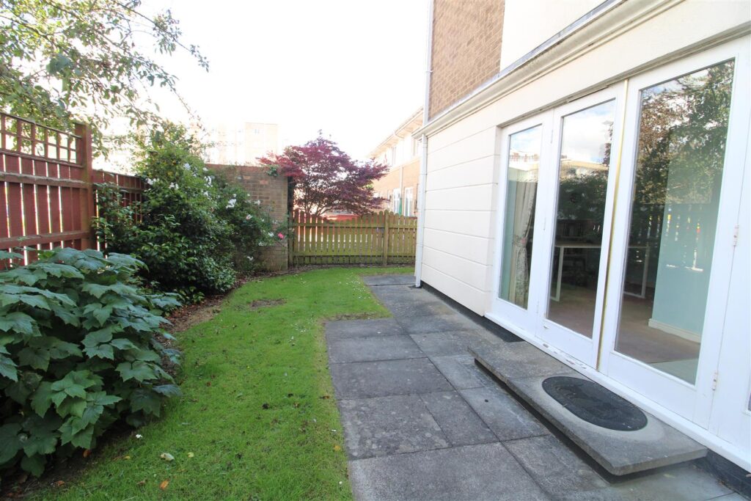
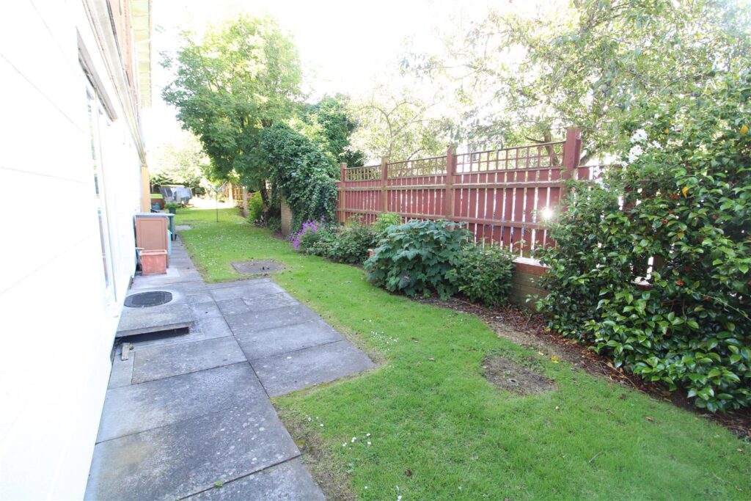
Key Features
- SPACIOUS GROUND FLOOR APARTMENT
- TWO BEDROOMS
- LOUNGE & SEPARATE DINING AREA
- GENEROUS KITCHEN WITH SPACE FOR SMALL TABLE
- COMMUNAL GARDENS
- ALLOCATED PARKING
- CONVENIENT LOCATION
- ATTRACTIVE PRICE
About this property
Nestled in the popular Hawkesbury Mews development within the Town Centre/West End area of Darlington, this delightful apartment offers a comfortable and convenient lifestyle. Built in 1993, this larger than average ground floor apartment boasts two bedrooms, two reception rooms,a breakfasting kitchen and a shower room, making it an ideal space for a small family, professionals, first time buyers or those looking to downsize. It will also appeal to a landlord looking for an investment.There is secure access into the main building via intercom and the communal hallway has stairs to the remaining floors. There is access into a further area which belongs to this apartment and leads to the entrance door into the accommodation.Upon entering the property, the feeling of space is evident as you are greeted by the light and bright interior, with a dual aspect lounge that floods the room with natural light. The separate dining area and spacious kitchen provide ample space for dining, entertaining or home working.The two bedrooms offer comfortable living arrangements, with the principal bedroom featuring fitted wardrobes and the second bedroom offering good sized single proportions and storage. The shower room/wc has an electric shower and fitted vanity units providing useful storage. While the property has been well maintained, and is in ready to move into order, there is room for personal touches to enhance the decor and modernise certain areas.
The real charm of this apartment lies in its prime location at the head of the cul-de-sac, occupying a private position to the front with established hedging. The property has access through French doors from the lounge and kitchen to both the front and rear communal gardens. The front garden is south facing and enjoys a great deal of the summer sunshine.
Convenience is key with this property, as Darlington's town centre and Cockerton village are within walking distance. For those who prefer public transport, regular bus services are readily available, along with excellent transport links to the A1M, A66, and A68. Local amenities such as shops, schools, pharmacies, and healthcare facilities are all conveniently located nearby. And there is an allocated parking space and ample visitor parking.
Warmed by electric storage heaters which were installed in 2023, and benefitting from double glazing, the property is well presented, competitively priced, and presents a fantastic opportunity for a host of purchasers. The apartment block has been upgraded to a pure fibre connection, so faster full fibre broadband is available if subscribed to.
TENURE: Leasehold
COUNCIL TAX: C
COMMUNAL ENTRANCE
Secure intercom access into the communal reception hallway which has the staircase leading to all floors. A glazed door opens into a further space which leads to the front entrance door of the apartment.
RECEPTION HALLWAY
The apartment entrance door opens into the welcoming reception hallway, which leads to both bedrooms, shower room/wc, lounge and dining room. There is a wall mounted electric storage heater and a useful storage cupboard which houses the boiler.
LOUNGE 4.27m x 3.86m (14' x 12'08)
The dual aspect lounge is a pleasant reception room with windows to the side and French doors opening onto the communal garden to the front. There is an electric fire suite to add a focal point and a cosy glow when needed. There is also an electric storage heater. The room is open plan to the dining area.
DINING AREA 3.89m x 2.84m (12'9 x 9'4)
The dining area or further reception room is a good sized space and has open plan access to the kitchen. There is a double glazed French door allowing for natural light and access to the rear communal garden.
KITCHEN 3.35m x 2.64m (11' x 8'8")
Refitted with a modern range of wall, floor and drawer cabinets in a cream gloss finish with complimenting work preparation surfaces and stainless steel sink unit with tiled surrounds. The integrated appliances include an electric fan assisted double oven with induction hob, fridge/freezer and dishwasher. The freestanding washing machine is also included in the sale. A practical and attractive tiled floor completes the room which shares the French door access to the rear with the dining area.
BEDROOM ONE 3.66m x 3.18m (12' x 10'5)
A good sized double bedroom, with a double glazed window to the front aspect and benefitting from fitted wardrobes and storage drawers.
BEDROOM TWO 3.66m x 1.78m (12' x 5'10)
A well proportioned single bedroom, also having a double glazed window over looking the front aspect and there is a useful built in storage cupboard.
SHOWER ROOM/WC
Comprising a large shower cubicle with electric shower. The hand basin and WC are positioned within a white gloss vanity unit providing useful storage. The room has a vinyl floor and a window to the rear aspect.
EXTERNALLY
The apartment block sits in communal gardens which are laid to lawn. The front of the apartment is south facing and is screened by established hedging. The rear is also laid to lawn and is enclosed by fencing with mature trees and shrubs to the borders.
There is a designated parking space for the property and ample visitor parking.
Property added 09/07/2024