Property marketed by Ann Cordey Estate Agents
13 Duke Street, Darlington, County Durham, DL3 7RX
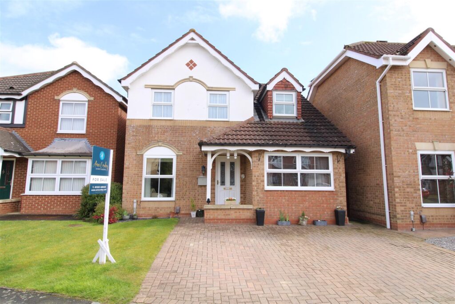
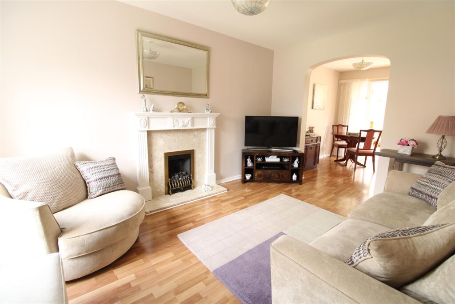
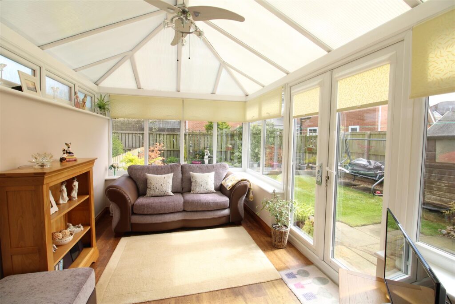
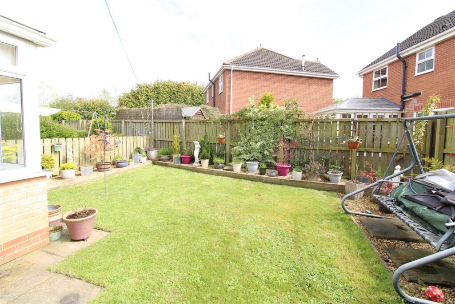
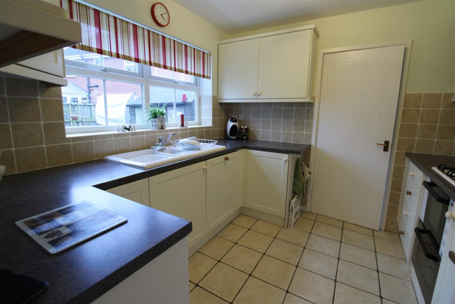
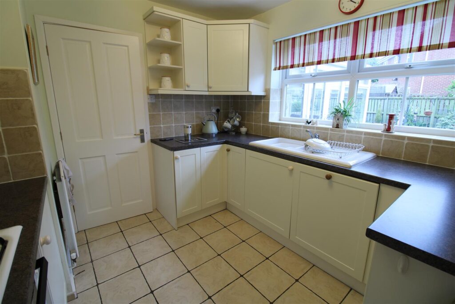
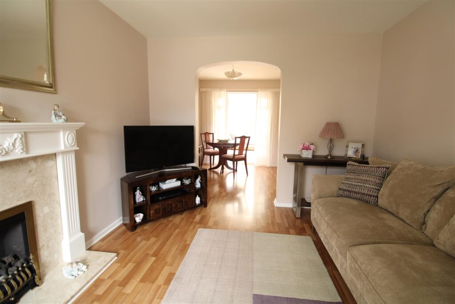
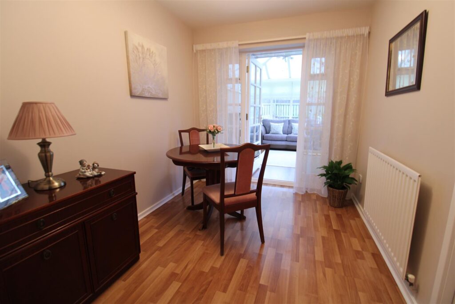
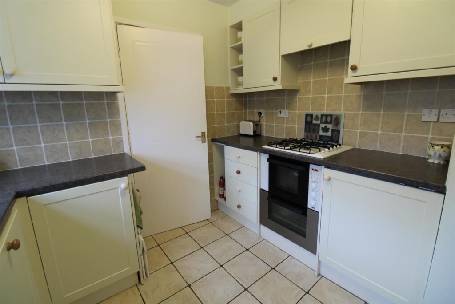
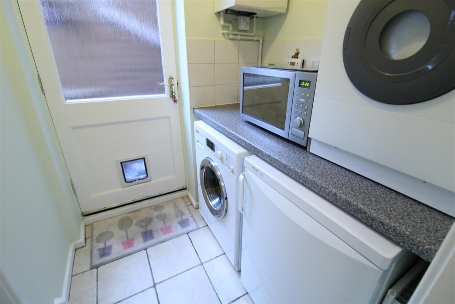
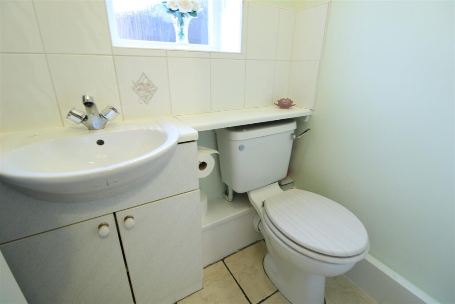
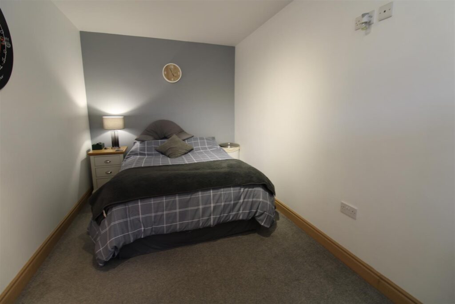
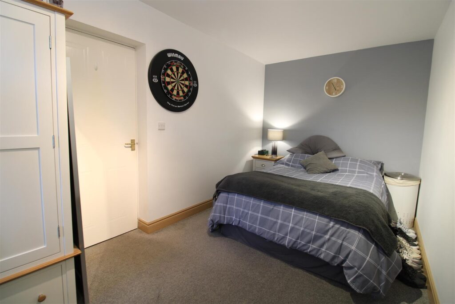
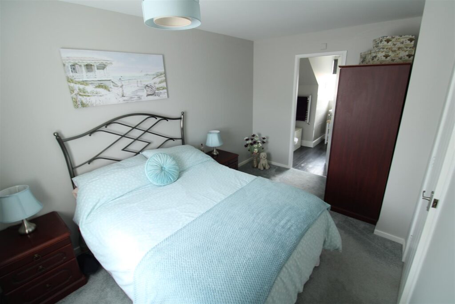
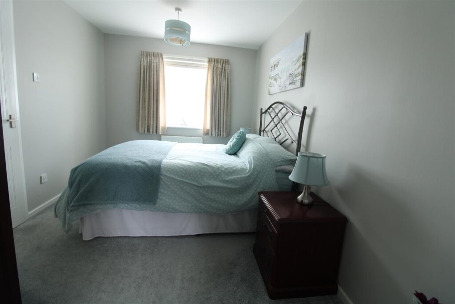
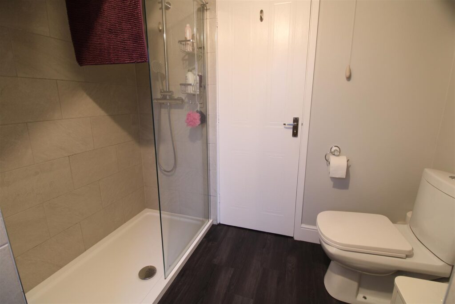
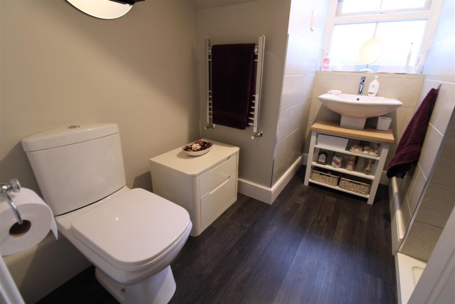
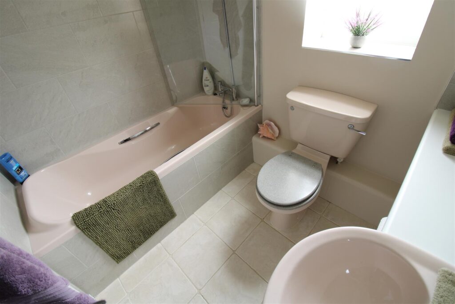
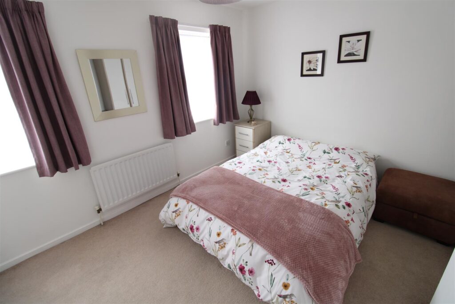
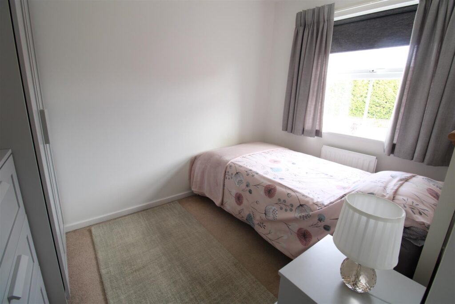
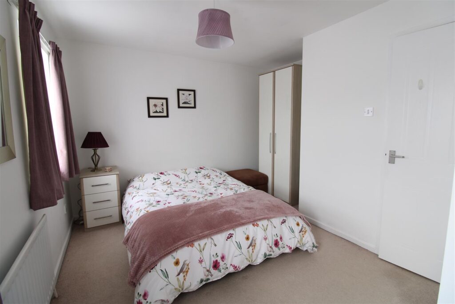
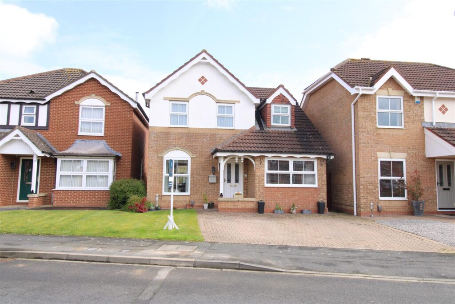
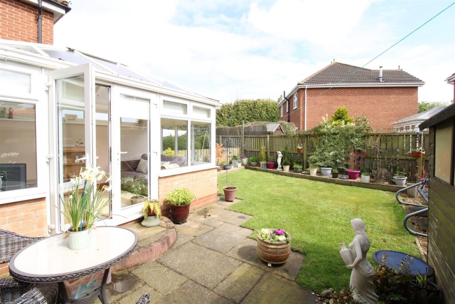
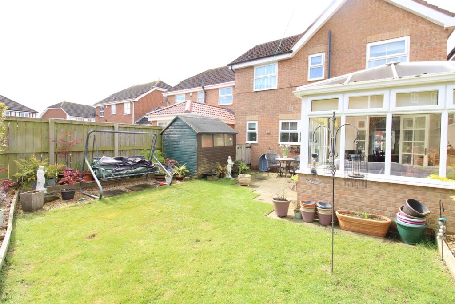
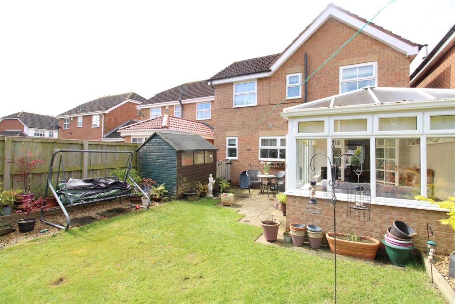
Key Features
- PERFECT FAMILY HOME
- OFF STREET PARKING
- THREE RECEPTION ROOMS
- GARAGE CONVERSION
- BEAUTIFULLY MAINTAINED GARDEN
- RE-FITTED EN SUITE
- FREEHOLD
- COUNCIL TAX D
About this property
Situated in the ever popular village of Middleton St George, and available with no onward chain, we have pleasure in offering for sale this FOUR BEDROOM DETACHED family home. The property benefits from an added conservatory and a Garage conversion currently used as a Bedroom as well as a recently fitted en-suite off the master Bedroom. Heathfield Park is ideally located close to local amenities and has excellent transport links for both Darlington and Teeside.The property is accessed via double glazed door which opens into the Entrance Hallway. There is access to a fourth bedroom/additional room at the front to one side of the property. To the other side is access there is a living room which is a spacious and light room and gives further access to a dining room. From the dining room there are French doors leading into a conservatory which is a great additional living space and has glazed windows overlooking the mature rear garden.Also from the dining room is access to the kitchen which has a range of fitted units. To the rear there is also a utility room with door to the side and downstairs w/c.Upstairs to the first floor there is a landing which gives access to three bedrooms and the main bathroom. Two of the bedrooms are good sized doubles, the main bedroom also benefits from en-suite shower room and the third bedroom is a good sized single. The main bathroom is partially tiled and fitted with a three piece suite.Externally to the front the property benefits from a block paved driveway allowing off street parking, in addition there is also a garden which is laid to lawn with gravelled shrubbery border. To the rear the garden is enclosed and beautifully maintained with patio, lawn and gravelled borders with a veriety of shrubs. There is also access via gate to the side.
RECEPTION HALLWAY
Providing access to the Garage conversion staircase to the first floor and the Lounge.
GROUND FLOOR BEDROOM 4.57m/3.05m x 2.74m (15/10 x 9'00)
Previously the integral Garage and converted to a very generous Double Bedroom, with double glazed window to the front aspect. This room could have a number of uses.
LOUNGE 4.04m x 3.15m (13'3 x 10'4)
Spacious room with double glazed window to the front aspect, feature fireplace and archway leading to the Dining Room .
DINING ROOM 3.00m x 2.34m (9'10 x 7'8 )
ideal space for family dining and can easily accommodate a large dining table, providing access through double doors to the Conservatory and also access to the Kitchen.
CONSERVATORY
KITCHEN 3.02m x 2.97m (9'11 x 9'9 )
Fitted with a range of white wall floor and drawer units, contrasting work surfaces, tiled surrounds and integrated oven hob and extractor.
UTILITY 1.75m x 1.55m (5'9 x 5'1 )
Matching worktops and units from the Kitchen and plumbing for washing machine, there is also a door leading to the the Garden and door into the WC.
GROUND FLOOR WC
Window to the rear, wc and handbasin,.
FIRST FLOOR
Access to the loft.
BEDROOM ONE 3.86m x 2.79m (12'8 x 9'2 )
The master bedroom is situated at the rear of the property, with window overlooking the rear garden., The bedroom is generous in size and benefits from en suite facilities.
EN SUITE
Modernized and re-fitted with walk in shower with waterfall shower head, partially tiled, wc and hand basin.
BEDROOM TWO 4.17m x 3.35m (13'8 x 11'00 )
The second bedroom is also a generous double and benefits from a fitted storage cupboard and window overlooking the front.
BEDROOM THREE 2.84m x 2.44m (9'4 x 8'00)
The third bedroom is situated at the rear of the property.
BATHROOM/WC
Partially tiled with window to the rear, extractor fan and fitted with suite comprising toilet, sink in vanity unit and bath with tiled paneled side, overhead shower and screen.
EXTERNALLY
Externally to the front the property benefits from a block paved driveway allowing off street parking, in addition there is also a garden which is laid to lawn with gravelled shrubbery border. To the rear the garden is enclosed and beautifully maintained with patio, lawn and gravelled borders with a veriety of shrubs. There is also access via gate to the side.
Property added 08/03/2024