Property marketed by West Wales Properties
22 Murray Street, Milford Haven, Pembrokeshire, SA73 2HA
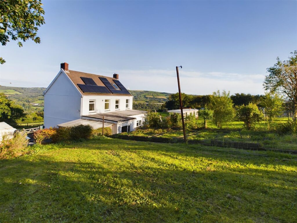
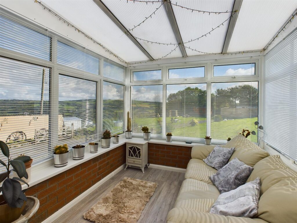
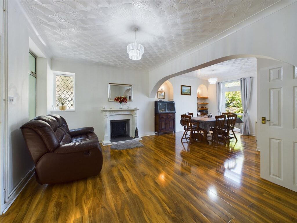
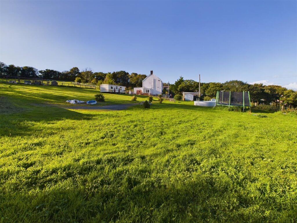
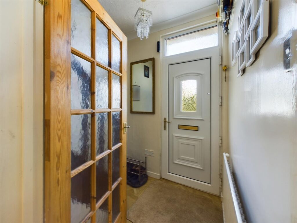
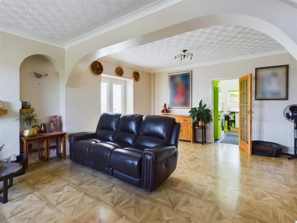
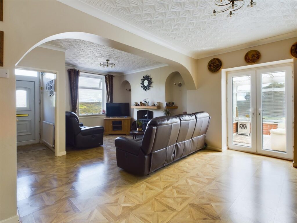
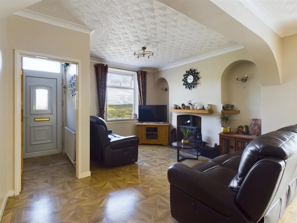
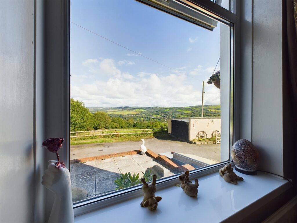
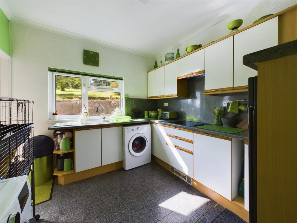
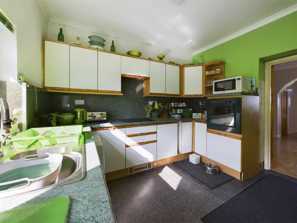
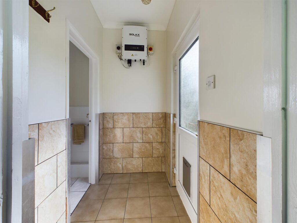
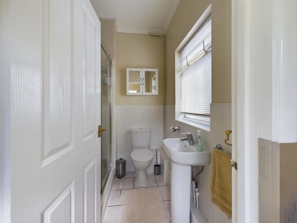
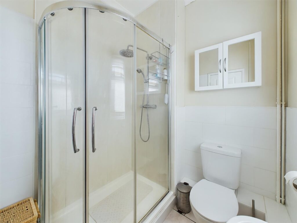
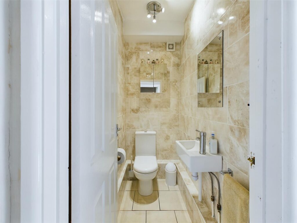
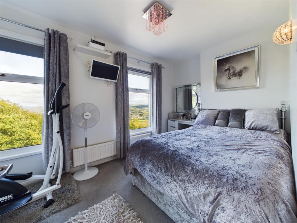
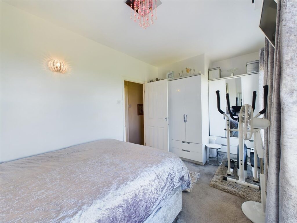
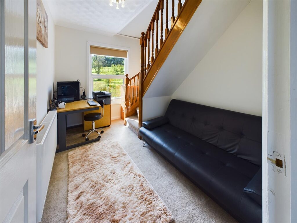
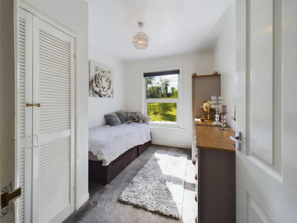
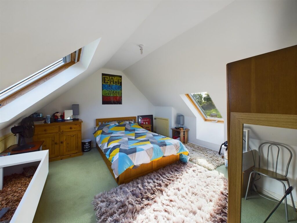
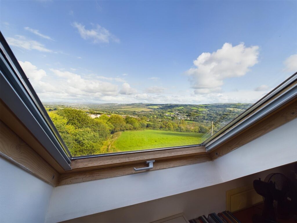
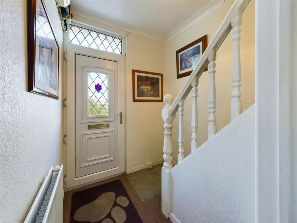
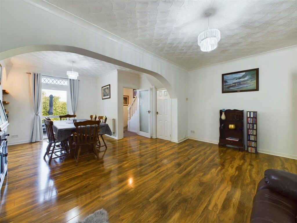
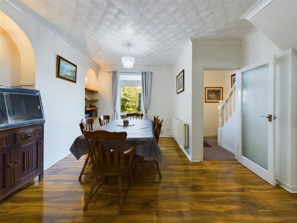
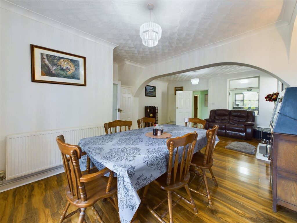
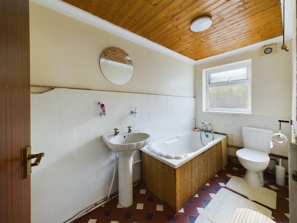
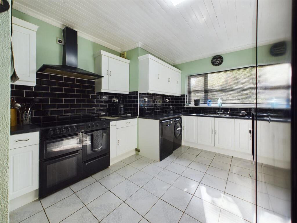
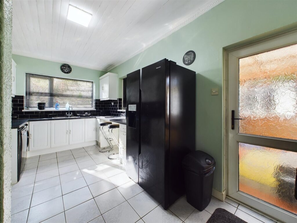
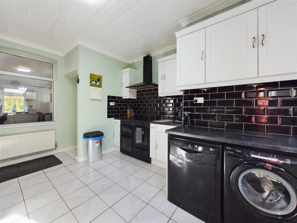
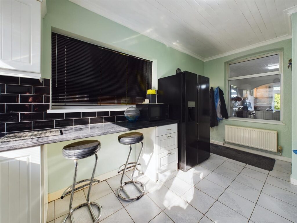
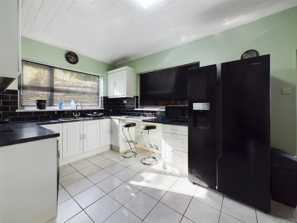
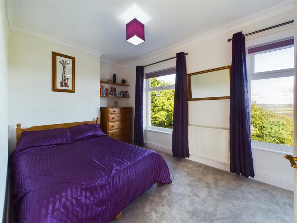
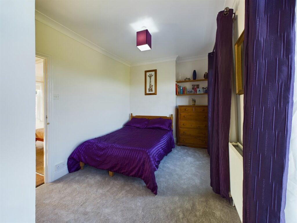
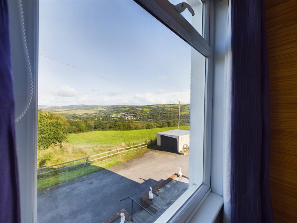
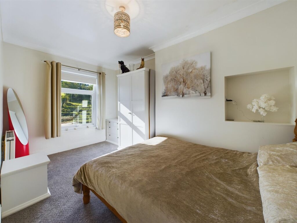
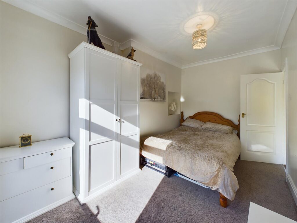
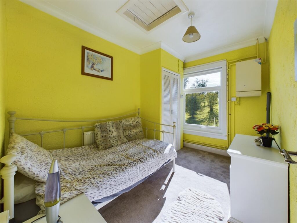
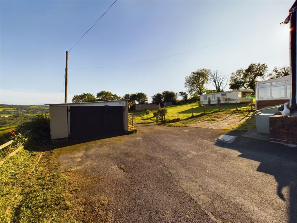
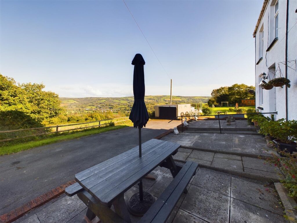
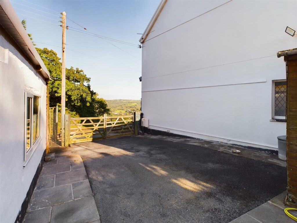
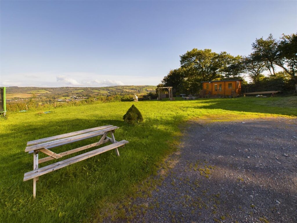
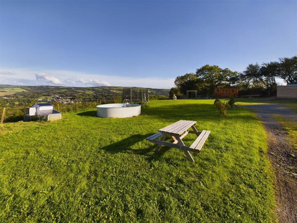
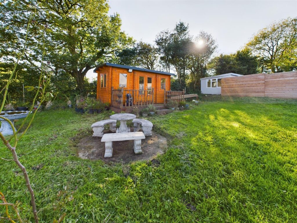
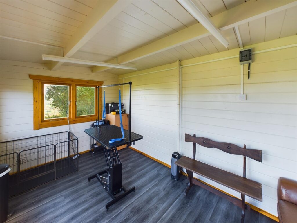
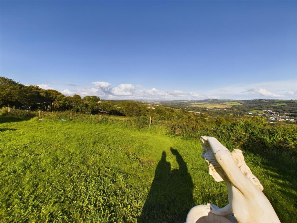
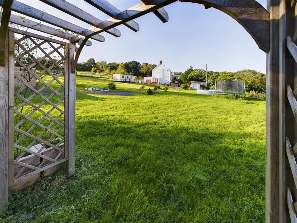
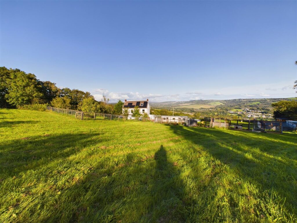
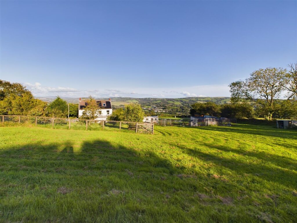
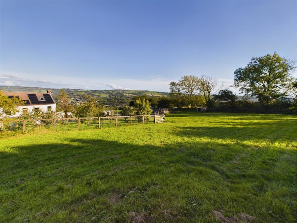
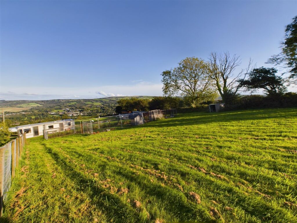
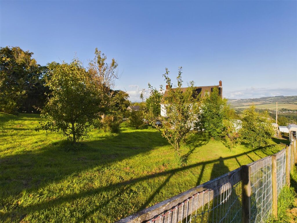
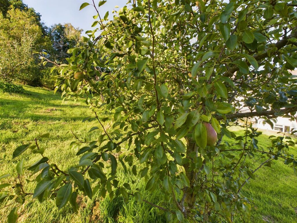
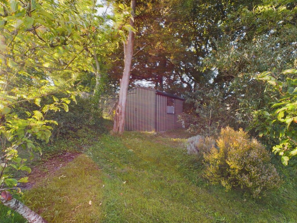
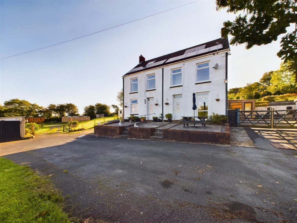
Key Features
- A Pair Of Traditional Semi's
- Combined Six Bedrooms & Attic Room
- Combined Two Reception Rooms
- Conservatory
- Total Plot Size 1.68 Acres
- Garage, Summerhouse, Outbuildings, Kennels & Mini-orchard
- An Individual & Unique Listing
- Used By The Current Owners As One Property
- Stunning Views
- EPC RATING 87 & 89. Council Tax Band : C & C
About this property
PROPERTY WITH LAND *** Tucked away in a peaceful location reached by its own private lane, we are delighted to offer for sale numbers 87 and 89 Heol Y Banc. These properties are uniquely located and provide panoramic views of the beautiful valley. The combined plot of 1.68 acres is perfect for multi-generational families or as a holiday let due to its stunning surroundings. In addition to the two homes, the property includes a kennel block, a summerhouse and other outbuildings, making it ideal for those looking to set up a small business. We highly recommend viewing this property to appreciate its presentation, location and size. To arrange a viewing, please call 01554 759655. The EPC rating CThe accommodation comprises two reception rooms, a spacious kitchen/breakfast room, a smaller kitchen/utility, a downstairs shower room and bathroom, an upstairs cloakroom (number 89), six bedrooms, and a spacious attic room (number 89). Externally, the property has ample parking, a garage, a kennel block with an outside run, a mini-orchard and a summerhouse, all of which add to the property's charm. The views from the property are unique and are worth a look. The current owners have set the property to be used as one property, with easy-to-use internal access between what would have been the two semis.
NUMBER 89
HALLWAY
LOUNGE/DINER 4.81 (max) x 6.96 (max) (15'9" (max) x 22'10" (max
CONSERVATORY 2.56 x 2.27 (8'4" x 7'5" )
KITCHEN 2.97 x 3.31 (9'8" x 10'10" )
REAR HALLWAY
SHOWER ROOM 1.80 (max) x 1.99 (max) (5'10" (max) x 6'6" (max))
UNDERSTAIRS CUPBOARD/CORRIDOR
FIRST FLOOR-LANDING
BEDROOM 1 3.94 (max) x 2.58 (max) (12'11" (max) x 8'5" (max)
BEDROOM 2 2.34 (max) x 3.45 (max) (7'8" (max) x 11'3" (max))
BEDROOM 3 2.61 (max) x 3.28 (max) (8'6" (max) x 10'9" (max))
CLOAKROOM 1.69 x 0.97 (5'6" x 3'2" )
ATTIC ROOM 4.74 (max) x 3.85 (max) (15'6" (max) x 12'7" (max)
GARAGE
SUMMERHOUSE/GROOM ROOM 2.75 x 4.75 (9'0" x 15'7" )
KENNELS BLOCK 3.38 x 7.43 (11'1" x 24'4" )
STATIC CARAVAN
NUMBER 87
HALLWAY
LOUNGE/DINER 4.81 (max) x 6.88 (max) (15'9" (max) x 22'6" (max)
INNER HALLWAY
BATHROOM 1.58 x 3.12 (5'2" x 10'2" )
KITCHEN/BREAKFAST 3.44 (max) x 4.94 (max) (11'3" (max) x 16'2" (max)
BOOT ROOM 2.77 x 1.97 (9'1" x 6'5" )
STORAGE ROOM 2.83 x 2.52 (9'3" x 8'3" )
FIRST FLOOR-LANDING
BEDROOM 1 4.42 (max) x 2.65 (max) (14'6" (max) x 8'8" (max)
BEDROOM 2 2.31 (max) x 4.30 (max) (7'6" (max) x 14'1" (max))
BEDROOM 3 2.33 (max) x 3.35 (max) (7'7" (max) x 10'11" (max)
POTTING SHED
OUTBUILDING 1
OUTBUILDING 2 2.62 x 5.50 (8'7" x 18'0" )
KEY INFORMATION
Two Semis traditional construction of stone and or brick
Tenure: Freehold
Council Tax Band C
Mains Fitted Utilities
Privately owned solar panels
Heating: Gas
Broadband: Superfast download 49 Mps Upload 8 Mps
Mobile Ofcom rating: Good
Parking: Off-road parking with a detached single garage
Access via private lane from the main road
Right of way in place for number 87
The Chimney of No 87 has been removed. Completion certificate not issued.
No 87 & 89 are both registered with separate titles.
Property added 13/09/2023