Property marketed by Ann Cordey Estate Agents
13 Duke Street, Darlington, County Durham, DL3 7RX
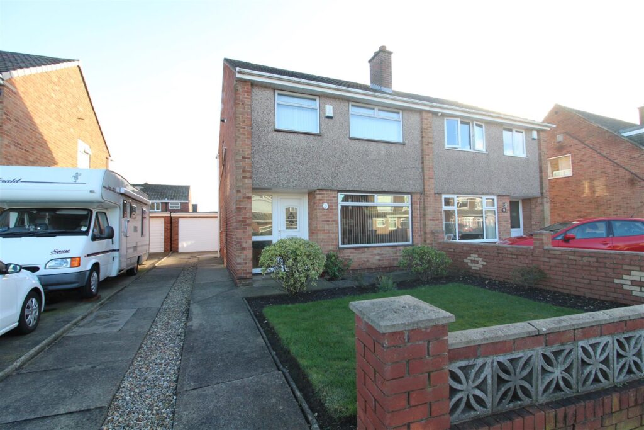
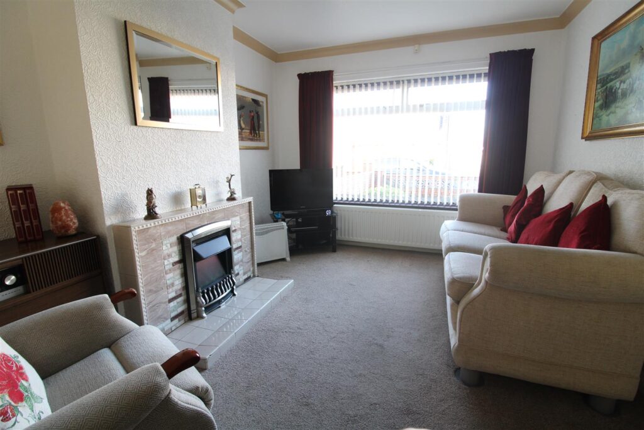
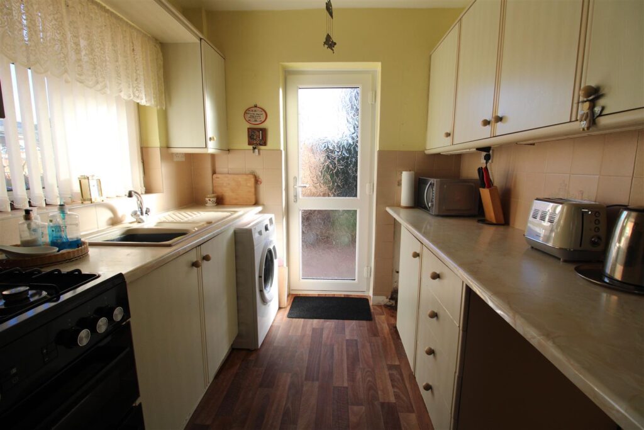
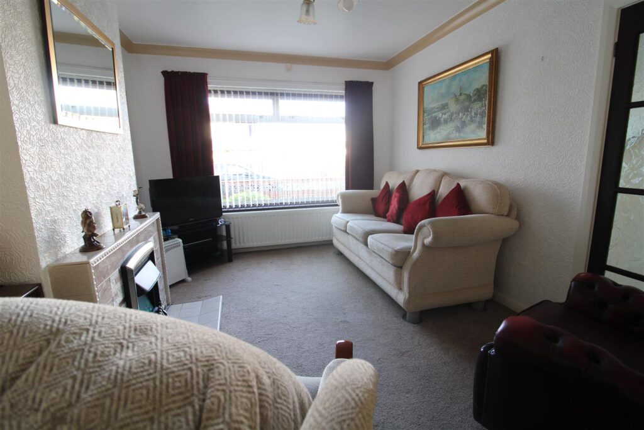
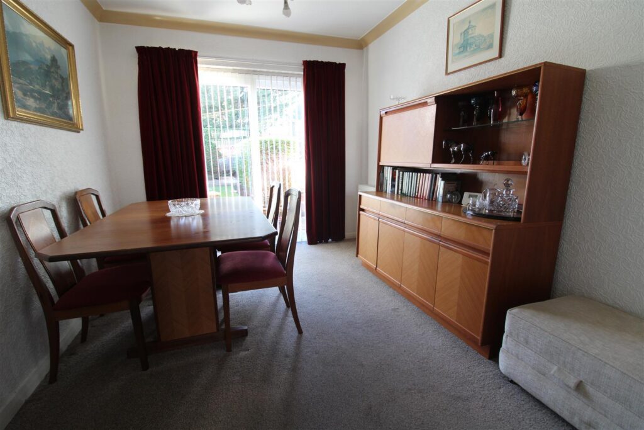
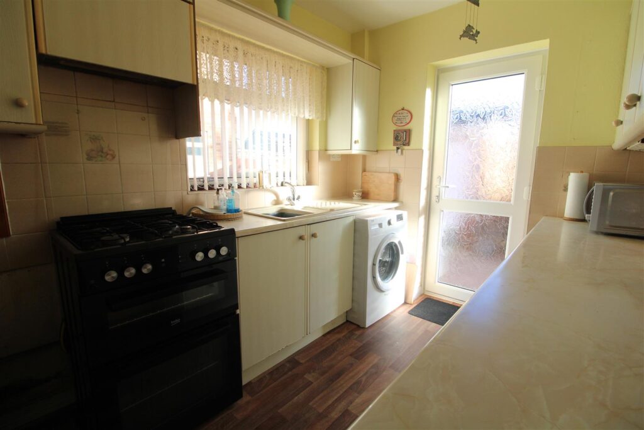
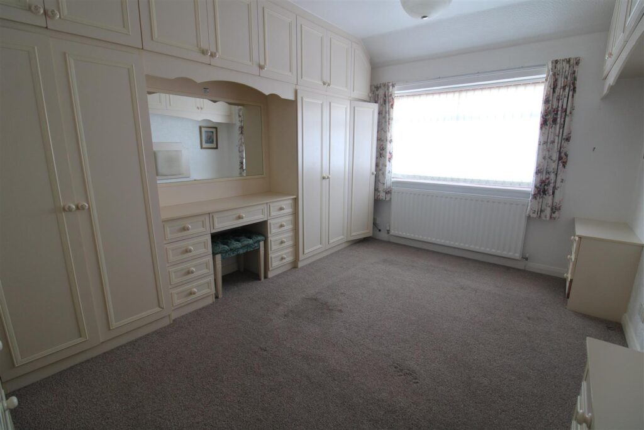
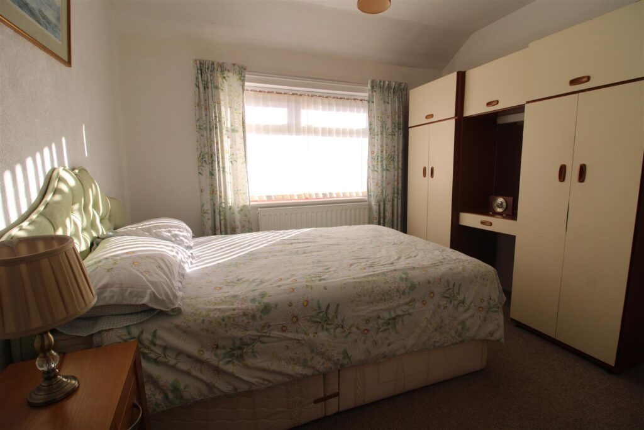
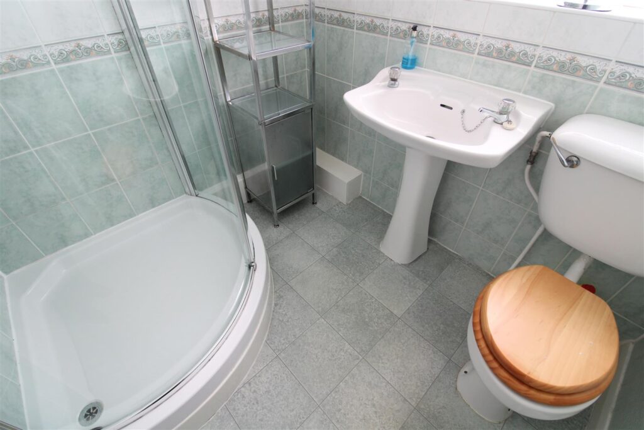
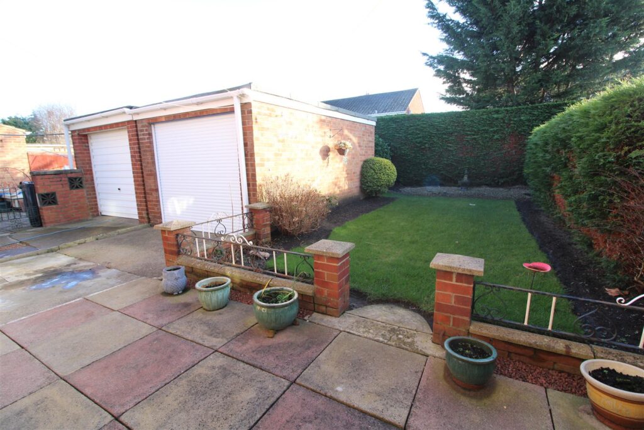
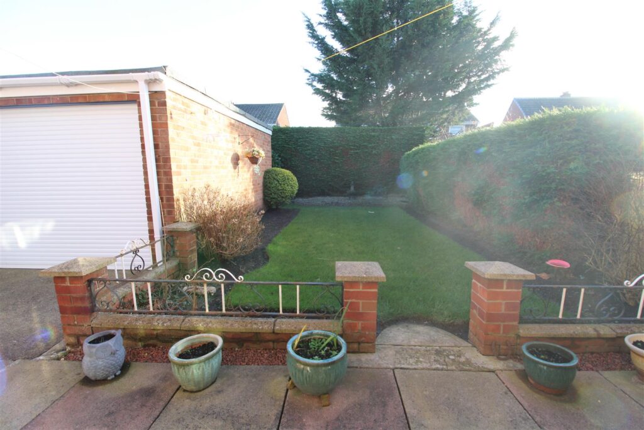
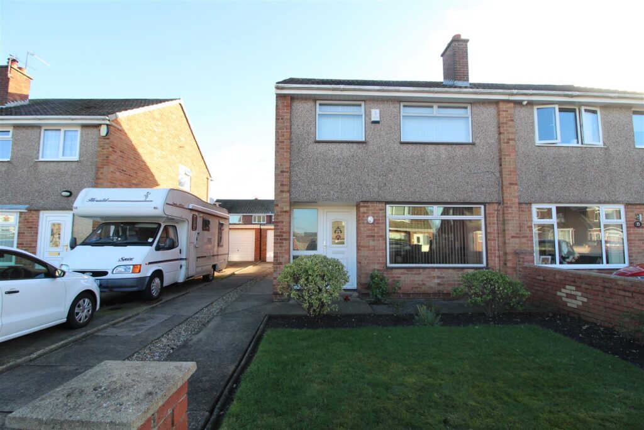
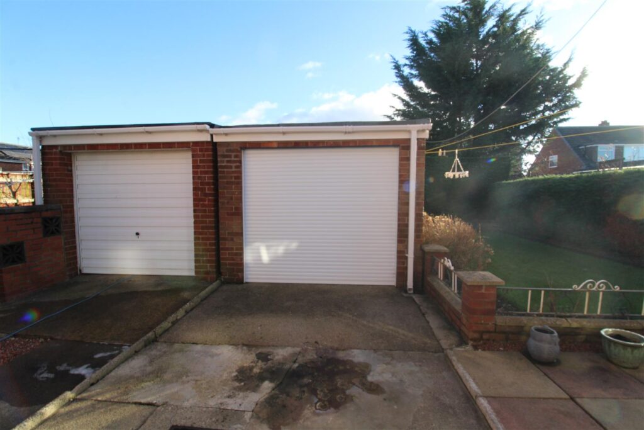
Key Features
- THREE BEDROOMED SEMI-DETACHED
- REQUIRING UPDATING
- ATTRACTIVELY PRICED
- GARDENS
- DRIVEWAY & GARAGE
- POPULAR AREA
- CLOSE TO SHOPS AND SCHOOLS
- EXCELLENT TRANSPORT LINKS
About this property
A great opportunity has arisen with this attractively priced THREE BEDROOMED semi-detached residence which requires updating. Situated in a popular residential area the property is well proportioned, neat, tidy and liveable and available with no onward chain.Warmed by gas central heating and being double glazed and also benefitting from an alarm system, the property has been a much loved family home and is well maintained and will benefit from a the new owner updating and putting their own stamp on it.
A brief summary of the accommodation is as follows: reception hallway, kitchen with appliances leading to dining area and lounge. To the first floor there are three bedrooms, two double bedrooms and a good sized single.
The location within the Eastbourne area is ideally placed for the local shops and amenities, there is a retail park within walking distance, a local park and schools are close by. Several bus services run regularly and their are excellent transport links to the A1M and A66 and Darlington's train station is not too far away.
TENURE: Freehold
COUNCIL TAX: B
RECEPTION HALLWAY
UPVC entrance door opens into the welcoming reception hallway which is of a good size and leads to the kitchen and lounge/dining area.
LOUNGE 3.99m x 3.20m (13'01 x 10'06)
A pleasant room, light and bright with a window overlooking the front aspect. There is a ceramic tiled fireplace with electric fire and the room is open plan to the dining area.
DINING ROOM 3.43m x 2.77m (11'03 x 9'01)
The dining room is a sizeable space with sliding patio doors to the rear garden.
KITCHEN 3.00m x 2.24m (9'10 x 7'04)
The kitchen is fitted galley style with a range of cabinets, fitted work surfaces and textured sink. There is a free standing gas cooker and plumbing for an automatic washing machine. The room has a window to the side aspect and a door leading out to the rear garden.
FIRST FLOOR
LANDING
The landing leads to all three bedrooms and to the shower room/wc. There is a window to the side aspect and access to the attic area.
BEDROOM ONE 4.22m x 3.05m (13'10 x 10'00)
A spacious master bedroom over looking the front aspect and having a range of fitted wardrobes.
BEDROOM TWO 3.40m x 3.07m (11'02 x 10'01)
A further second bedroom, this time over looking the rear aspect and having a built in storage cupboard.
BEDROOM THREE 3.10m x 2.01m (10'02 x 6'07)
A single bedroom, over looking the front aspect and having a built in cupboard.
SHOWER ROOM/WC
Refitted with a modern suite to include a corner shower cubicle with electric shower, pedestal hand basin and WC.
EXTERNALLY
The property sits in gardens to the front and rear. The front garden is enclosed by a brick built wall and has a lawn. The concrete driveway allows for off street parking and leads down to a brick built GARAGE which has an electric door, light and power and is alarmed.
Property added 20/02/2024