Property marketed by Darby and Liffen Estate Agents
42 Bells Road, Gorleston on Sea, Great Yarmouth, Norfolk, NR31 6AN
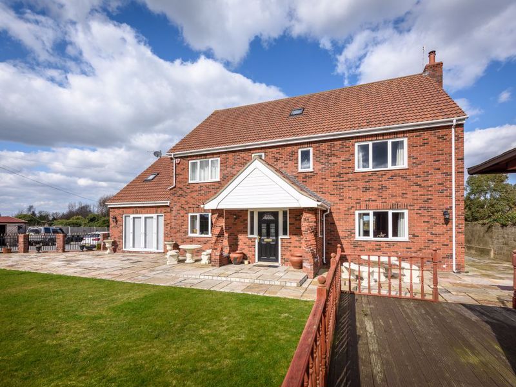

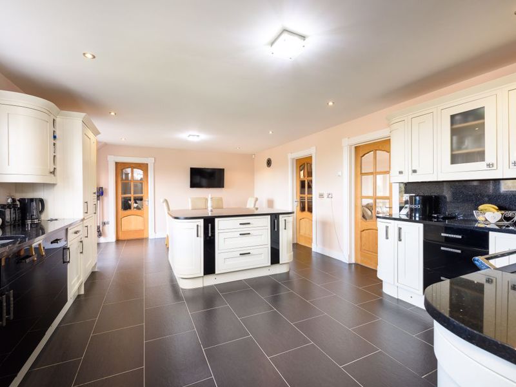
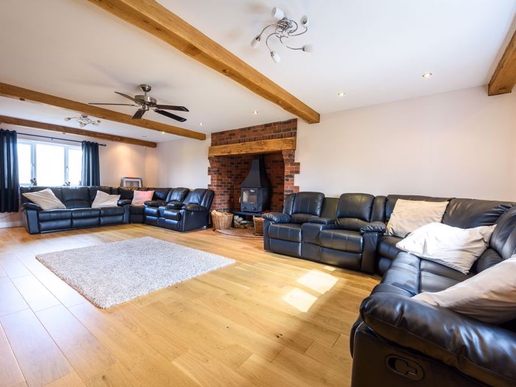
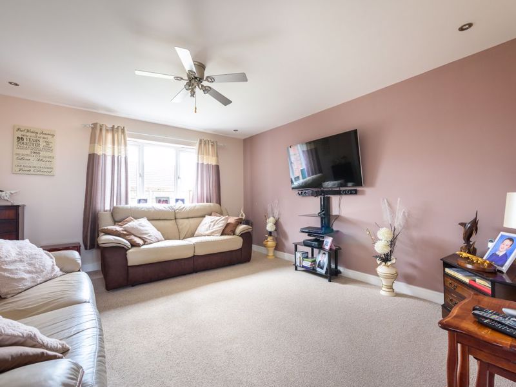
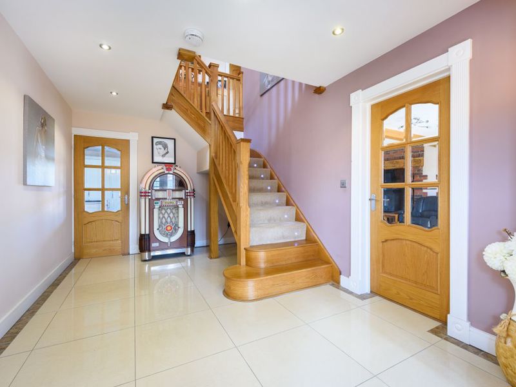
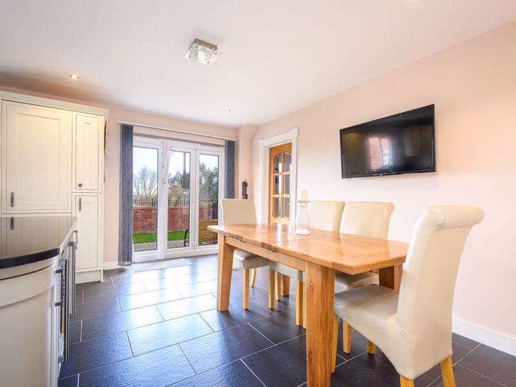
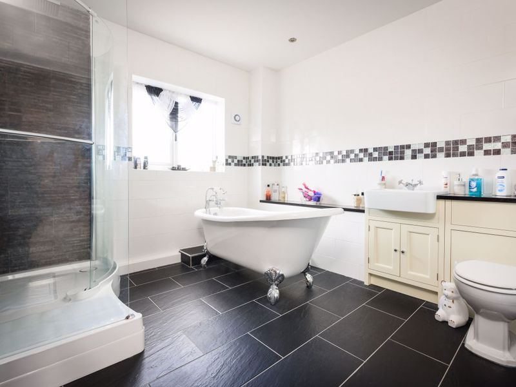
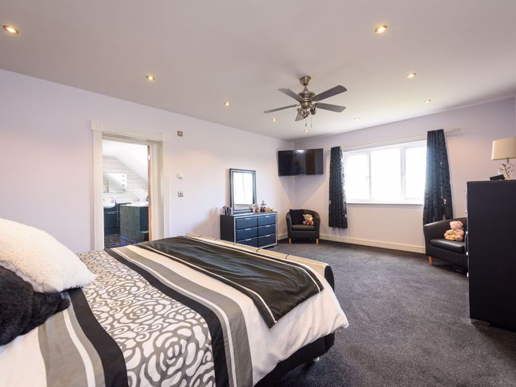
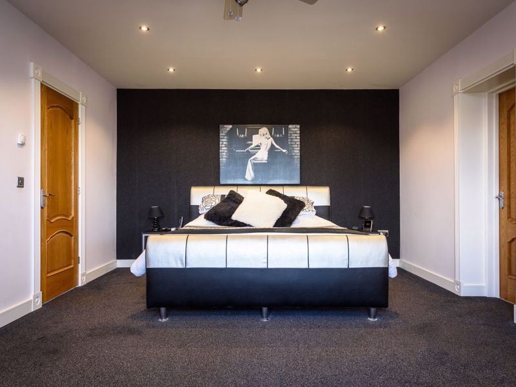
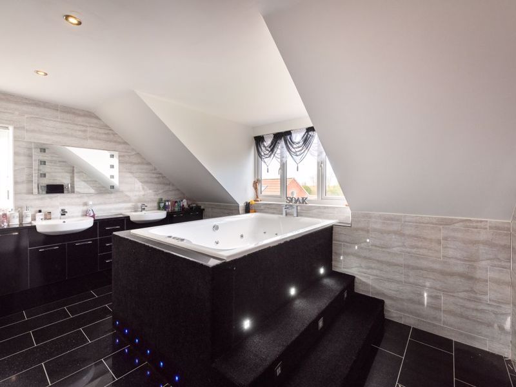
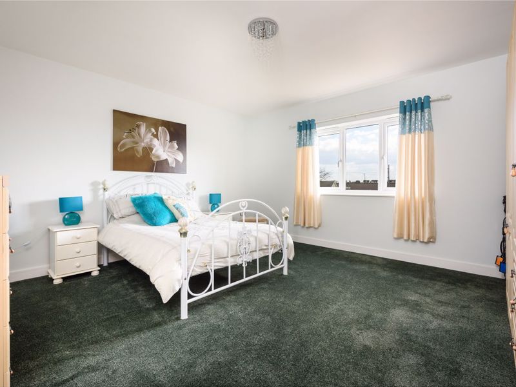
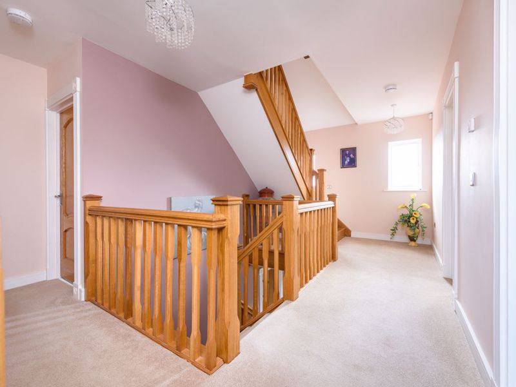
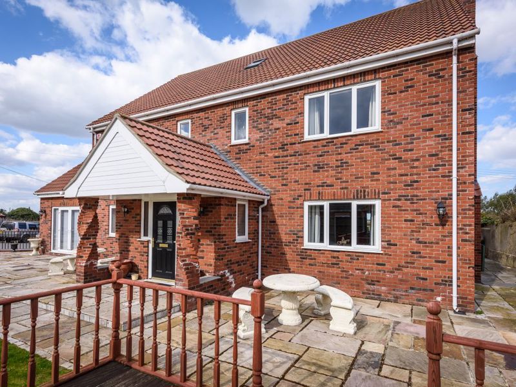
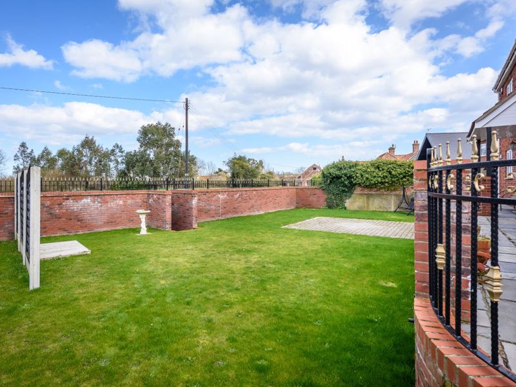
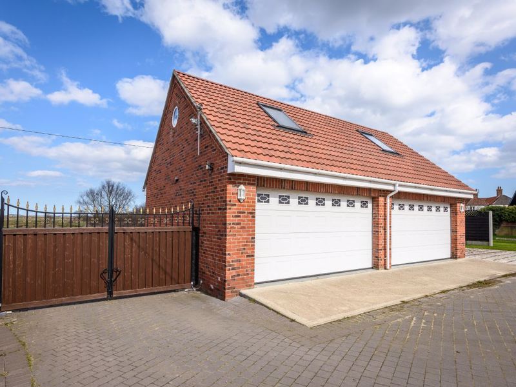
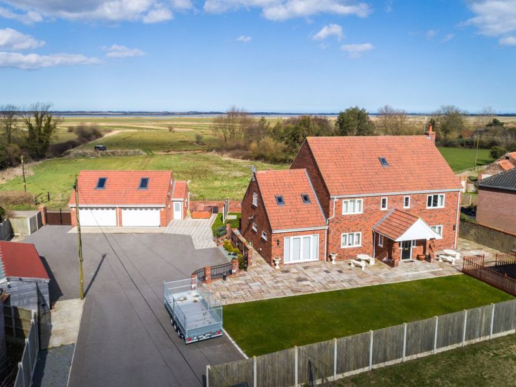
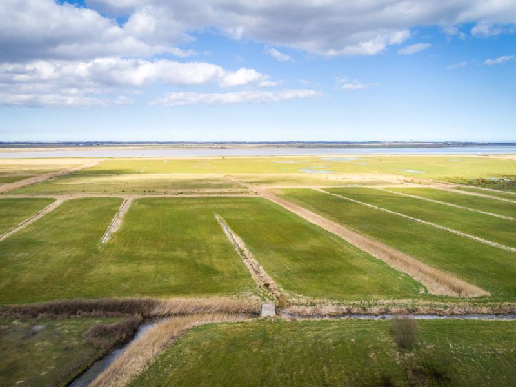
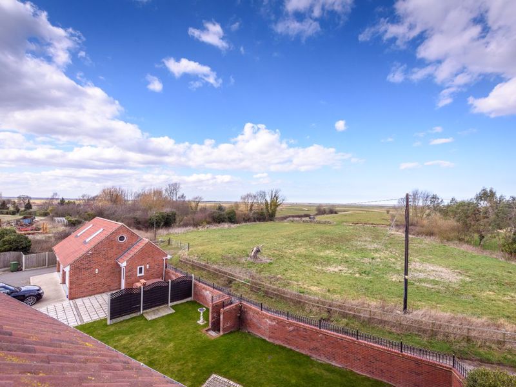
Key Features
- Modern detached 6 bedroom residence
- 4 reception rooms
- Modern kitchen
- Gated front and rear entrance
- Semi rural setting
- Large double oversize garage with 1st floor with potential to convert (STP)
About this property
**Guide Price £700,000 to £750,000**Impressive modern large executive detached family residence, which is located on a generous plot, set within a beautiful semi-rural setting with expansive rural views over the river bure. Accommodation offers spacious entrance hall, large living room, two further reception rooms, large modern kitchen/dining room, utility room and shower room on the ground floor. The first floor has 3 large bedrooms, the master bedroom with a stylish bathroom suite and dressing room, office/bedroom and family bathroom. Second floor cinema room/bedroom, sixth bedroom and shower room. The property benefits from LPG gas underfloor heating on the ground and first floor and central heating on the second floor. Externally the property is approached by an extensive block paved driveway via electric gated entrance leading to parking area for several vehicles in front of a substantial detached double/oversize garage with storage room above with potential to convert to an annex subject to usual planning consent.
Entrance Porch
Entrance door giving access to:
Entrance Hall
Tiled flooring, recess lighting, stairs leading to first floor.
Living Room 28' 10'' x 14' 9'' (8.78m x 4.49m)
Front and rear facing windows, wood flooring, large brick fireplace with wood burner, exposed wood beams and recess lighting.
Reception Room / TV Room 14' 1'' x 12' 10'' (4.29m x 3.91m)
Front facing window.
Reception Room 15' 5'' x 13' 5'' (4.70m x 4.09m)
Two high side facing windows and front double-glazed doors with side windows, tiled flooring, cupboard housing boiler and immersion tanks, two further walk-in cupboards.
Kitchen/Dining Room 23' 0'' x 14' 1'' (7.01m x 4.29m)
Rear facing window and rear facing bi-folding doors,
modern high specification fitted kitchen, granite worktops, large island unit with built-in wine cooler, seven hob range cooker, integral appliances, eye level microwave/oven combination, two freezers, large fridge and dishwasher, recess lighting and tiled flooring.
Utility room 8' 6'' x 7' 3'' (2.59m x 2.21m)
Rear facing window and stable door giving access to rear terrace, granite worktops, wall and base units and tiled flooring.
Shower Room
Rear facing obscured glazed window, fully tiled walls, shower, pedestal sink and WC.
First Floor Landing
Two front facing windows.
Master bedroom 19' 4'' x 12' 10'' (5.89m x 3.91m)
Rear facing window.
Master Bedroom Bathroom Ensuite
Rear facing dormer window above the raised bath and side facing window, stunning bathroom suite, large raised whirlpool Jacuzzi bath position in front of the dormer window to enjoy the elevated expansive views. Large corner shower with multi outlets, two vanity sinks, WC and towel radiator.
Dressing Room
Two Velux windows.
Family Bathroom
Rear facing window, fully tiled walls, white suite, roll top bath, walk-in shower, vanity sink, WC and towel radiator.
Bedroom 2 14' 9'' x 14' 1'' (4.49m x 4.29m)
Front facing window.
Bedroom 3 14' 11'' x 14' 1'' (4.54m x 4.29m)
Rear facing window.
Office/Bedroom 12' 10'' x 9' 2'' (3.91m x 2.79m)
Front facing window.
Second Floor
Cinema Room / Bedroom 16' 9'' x 16' 1'' (5.10m x 4.90m)
Rear facing dormer window.
Shower Room
Velux window, corner shower, vanity sink, WC and tiled radiator.
Bedroom 6 16' 1'' x 14' 9'' (4.90m x 4.49m)
Rear facing dormer window.
Council Tax
Band F
Tenure
We understand this property is taken as Freehold.
Services
LPG Gas, mains water, electricity and drainage.
Viewings
Strictly prior to appointment through Darby & Liffen Ltd.
AGENTS NOTE
Whilst every care is taken when preparing details, DARBY & LIFFEN LTD, do not carry out any tests on any domestic appliances, which include Gas appliances & Electrical appliances. This means confirmation cannot be given as to whether or not they are in working condition. Measurements are always intended to be accurate but they must be taken as approximate only. Every care has been taken to provide true descriptions, however, no guarantee can be given as to their accuracy, nor do they constitute any part of an offer or contract.
Property added 20/11/2023