Property marketed by Holroyd Miller
4/6 Newstead Road, Wakefield, WF1 2DE
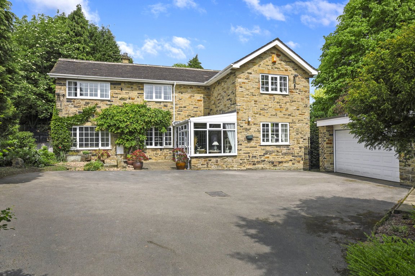
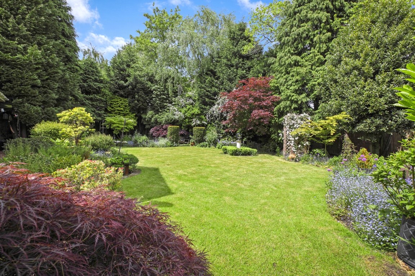
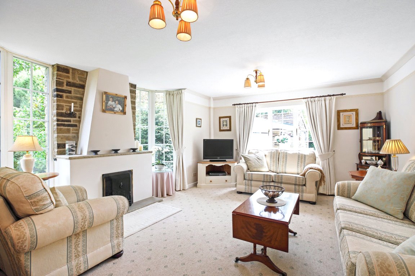
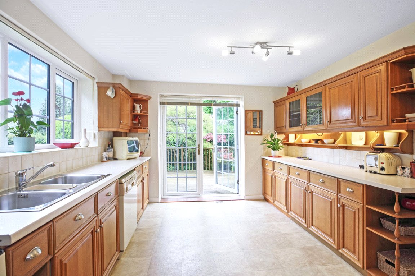
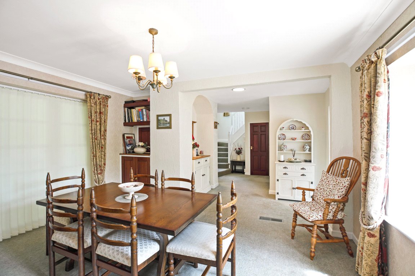
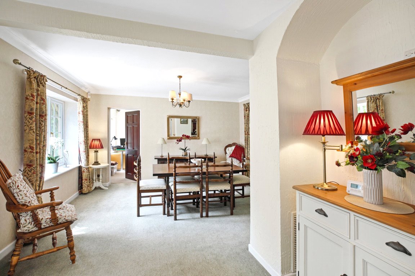
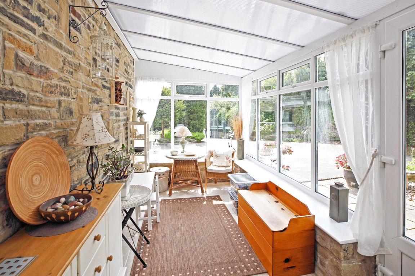
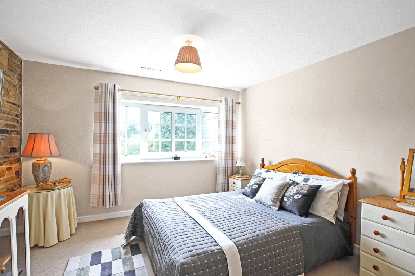
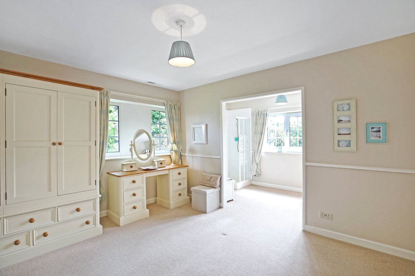
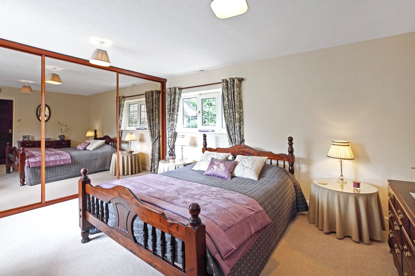
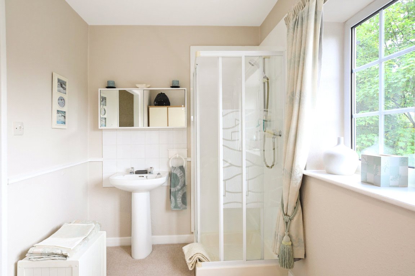
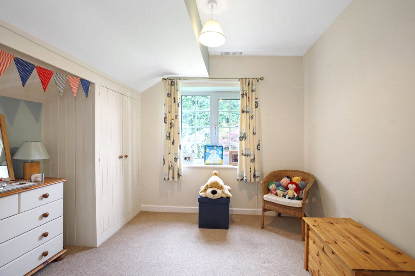
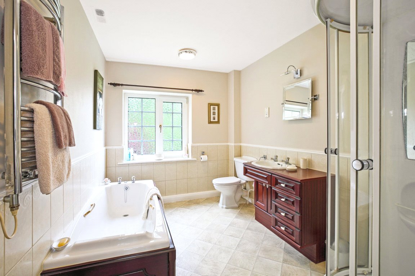
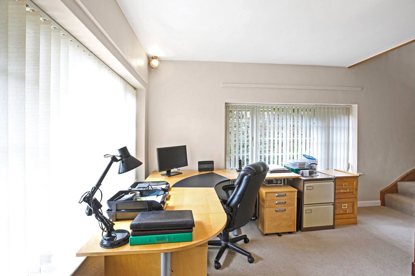
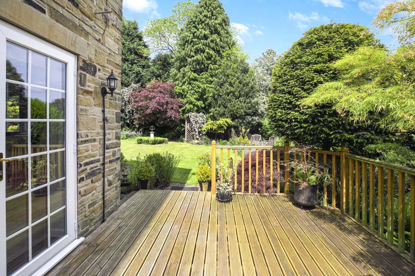
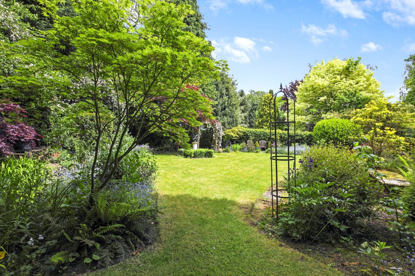
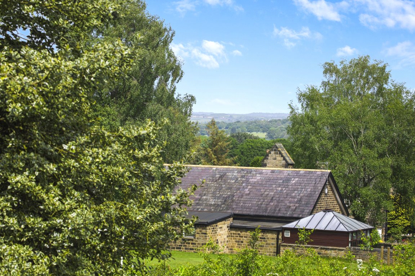
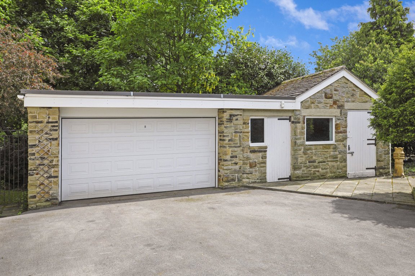
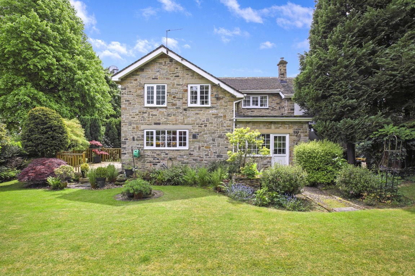
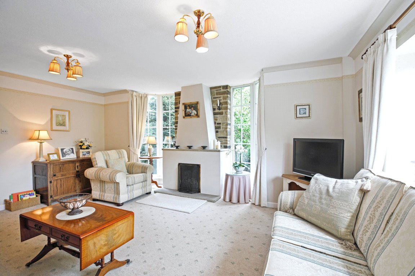
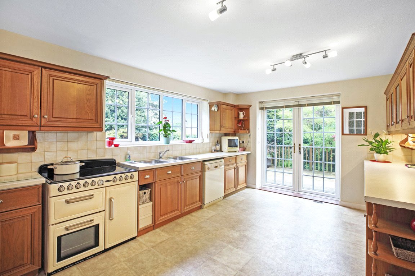
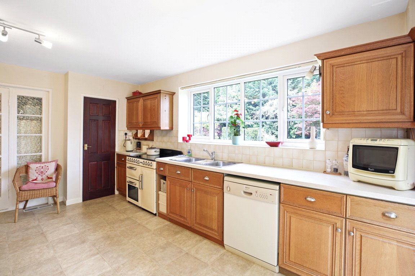
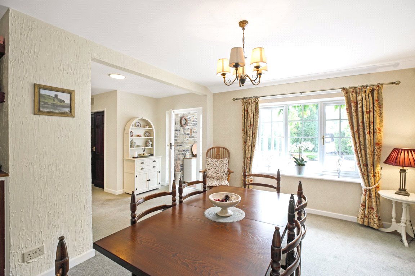
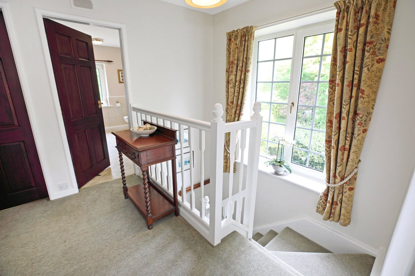
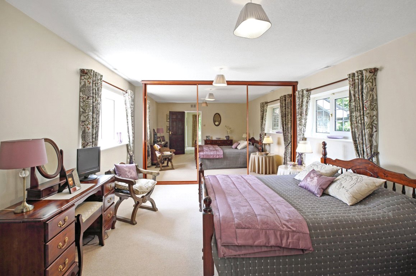
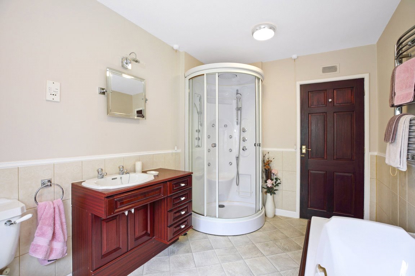
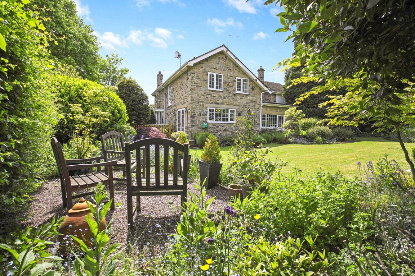

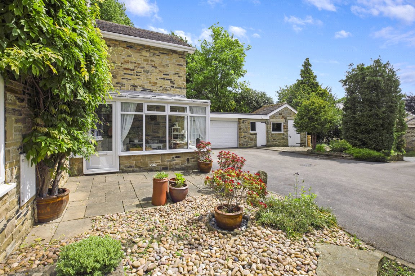
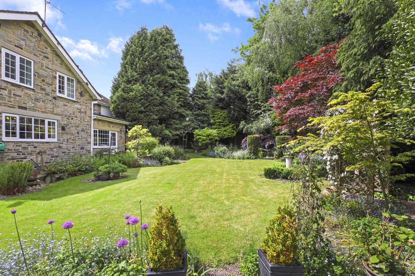
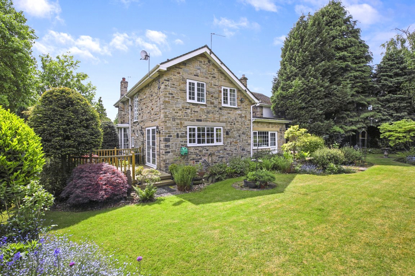
Key Features
- Attractive Individually Designed Stone Fronted Detached Home.
- Three Reception Rooms
- Four Bedrooms
- Mature Private Gardens
- Delightful Village Location
- No Chain
- Council Tax Band G
About this property
Holroyd Miller have pleasure in offering for sale this individually designed detached family home occupying a generous and private position in the heart of this sought after village of Woolley.
Holroyd Miller have pleasure in offering for sale this individually designed detached family home occupying a generous and private position in the heart of this sought after village of Woolley south of Wakefield city centre. The accommodation offers flexible living accommodation offered over two levels and briefly comprises entrance to garden room through to the hallway opening to formal dining room, spacious living room with feature window overlooking the front and side gardens, kitchen breakfast room, adjacent utility/boot room and boiler room, home office with stairs leading to first floor annex bedroom ideal for dependant relatives. To the first floor, three good sized bedrooms, house bathroom. Outside, the property is set well back from the road with driveway providing ample off street parking for numerous vehicles leading to detached double garage with attached tack room and stable/workshop, mature gardens to the rear offer complete privacy together with views over the village. A truly enviable home, offered with No Chain, ideal for those looking for the country life with easy access to J38 or J39/M1 for those travelling to either Leeds or Sheffield, yet only a short drive from excellent schools of Wakefield and its excellent range of amenities.
Entrance to Sun Porch 4.34m x 1.96m (14'3" x 6'5")
Being double glazed with double glazed entrance door, tiled floor.
Entrance Hallway
With open staircase.
Cloakroom
Having pedestal wash basin, low flush w/c, tiling, double glazed window, understairs storage.
Formal Dining Room 4.06m x 3.33m (13'4" x 10'11")
With double glazed window to the front, French doors leading through to utility room.
Living Room 5.45m x 4.70m (17'11" x 15'5")
With feature walk-in Inglenook style fireplace with double glazed windows to either side of the fire with exposed stonework and flame effect fitted gas fire, double glazed window to the front making this a light and airy room with central heating radiator.
Kichen Breakfast Room 4.96m x 3.44m (16'3" x 11'3")
Fitted with a matching range of light oak fronted wall and base units, contrasting worktop areas, stainless steel double sink unit, with waste disposal, tiling between the worktops and wall units, plumbing for dishwasher, feature Range oven, serving hatch, useful pantry cupboard, double glazed window overlooking the rear garden and French doors lead onto the side decking area.
Utility/Boot Room 3.36m x 2.94m (11'0" x 9'8")
With hot and cold tap, plumbing for automatic washing machine, double glazed window and rear entrance door, exposed stonework, tiled floor.
Boiler Room
Containing warm air central heating boiler.
Home Office 3.63m x 2.10m (11'11" x 6'11")
With feature open staircase with understairs storage cupboard, dual aspect double glazed windows, warm air central heating.
Stairs Lead to...
Bedroom 5.16m x 3.62m (16'11" x 11'11")
Open plan bedroom, this area of the house could easily be used as a self contained access, with exposed stone work, double glazed window to the front and rear, wash hand basin set in vanity unit.
Stairs from main hallway leads to...
First Floor Landing
With built in storage cupboards and airing/cylinder cupboard, double glazed window, access to useful loft.
Bedroom to Front 3.91m x 3.43m (12'10" x 11'3")
With two double glazed windows to the side, opening to...
Ensuite/Dressing Room 3.90m x 1.90m (12'10" x 6'3")
With pedestal wash basin, shower cubicle, double glazed window.
Bedroom to Front 4.47m x 4.07m (14'8" x 13'4")
With double glazed windows to both front and rear, fitted mirrored wardrobes, open views.
Bedroom to Rear 3.45m x 3.04m (11'4" x 10')
With fitted wardrobes, double glazed window.
House Bathroom
Furnished with modern white suite with wash hand basin set in vanity unit, low flush w/c, panelled bath, separate shower cubicle, tiling, double glazed window, chrome heated towel rail.
Outside
The property is set well back from the road with sweeping tarmacadam driveway with turning space provides ample off street parking with raised flower beds and mature trees and shrubs retaining a high degree of privacy leading to detached garage (5.34m x 4.94m) with double glazed window, power and light laid on, automated door, attached tack room (3.08m x 1.82m) and attached workshop (3.14m x 3.80m) alternative stabling, gravelled area to the side leads to private rear garden being mainly laid to lawn with seating areas, feature pond, a great array of mature trees including Acers, Arbour leads to sheltered seating area, further garden area to the side with decking area leading off from the kitchen. Please note the property has UPVC facias.
Property added 26/05/2022