Property marketed by Revilo Homes & Mortgages
Bridgefold Road, Rochdale, OL11 5BX
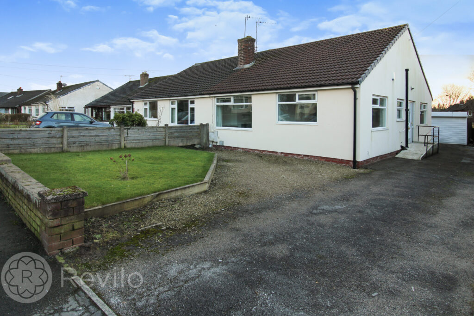
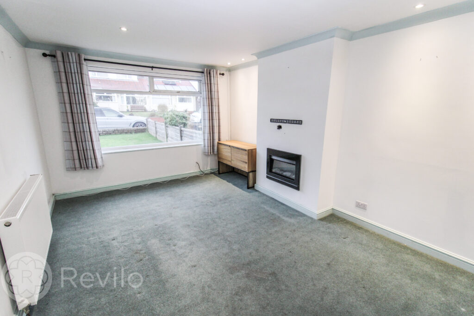
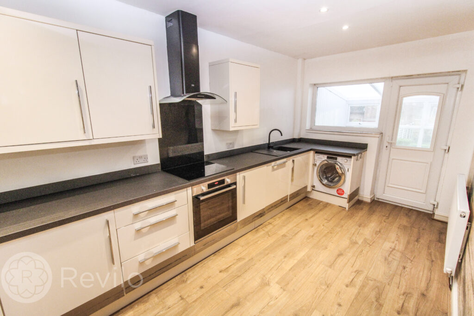
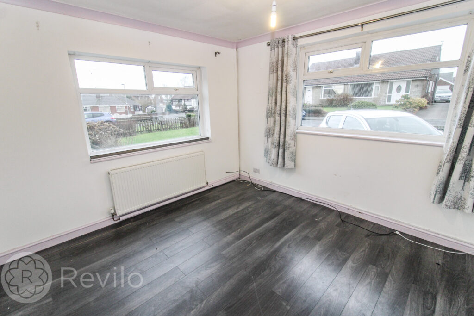
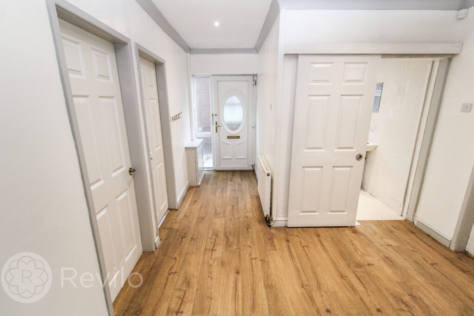
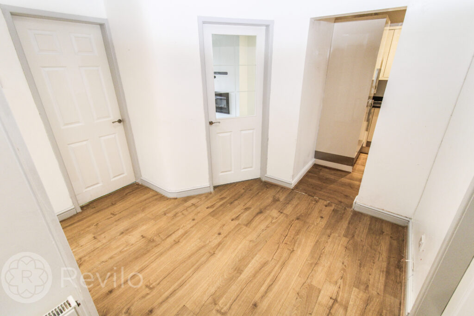
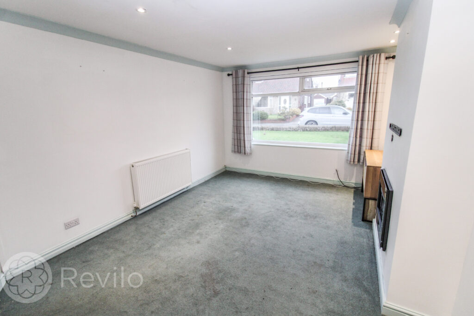
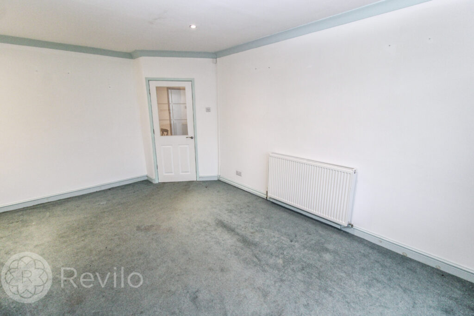
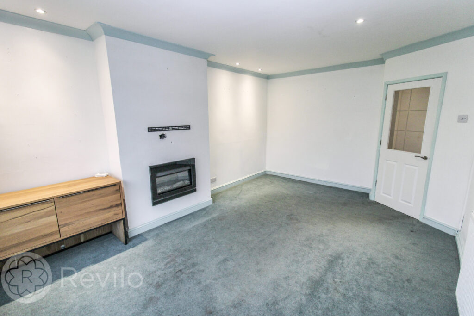
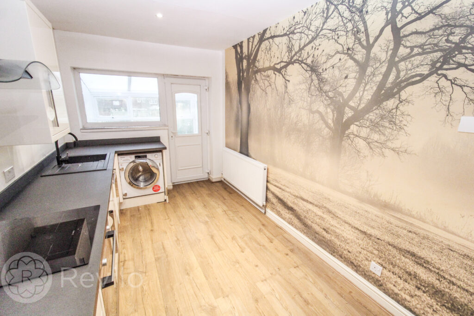
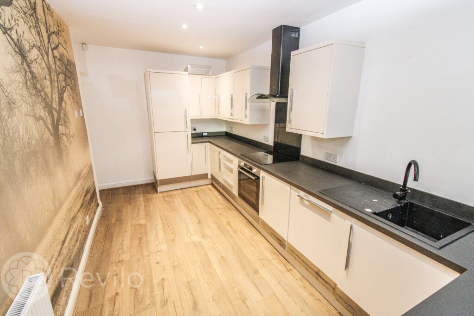
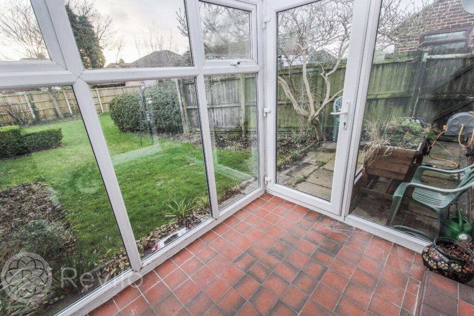
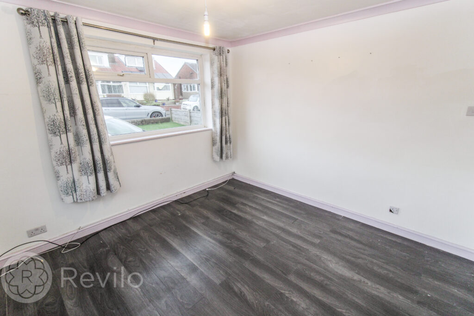
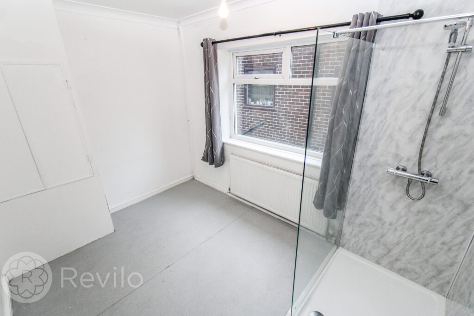
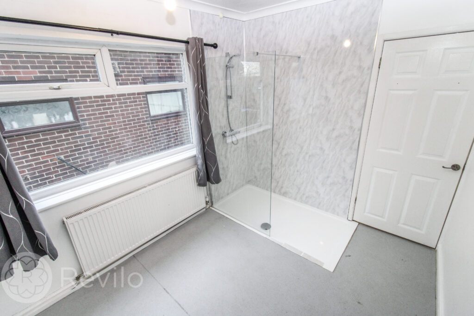
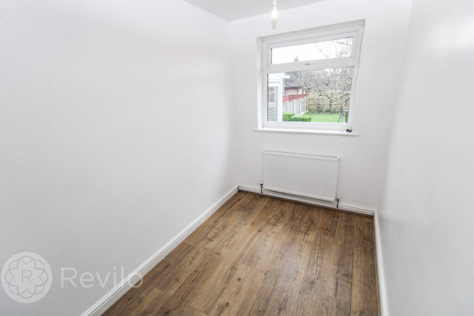
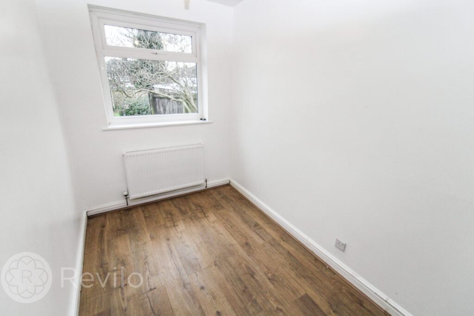
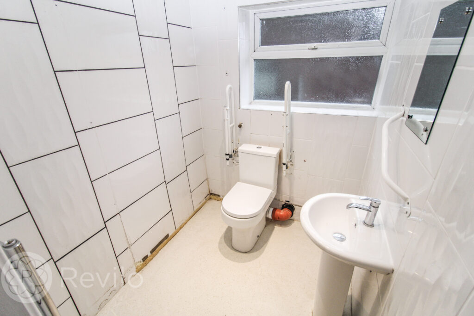
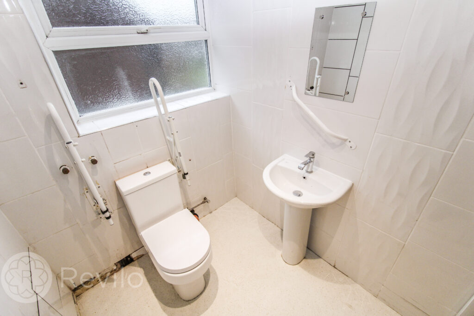
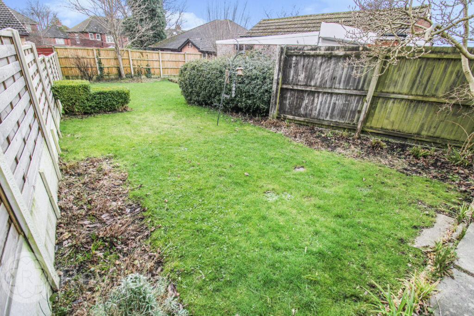
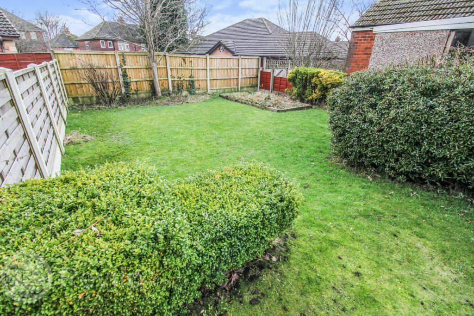
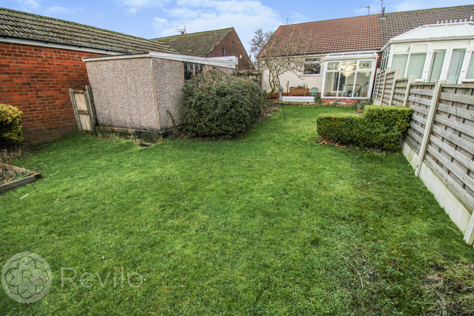
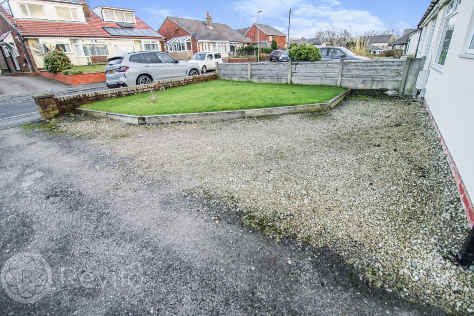
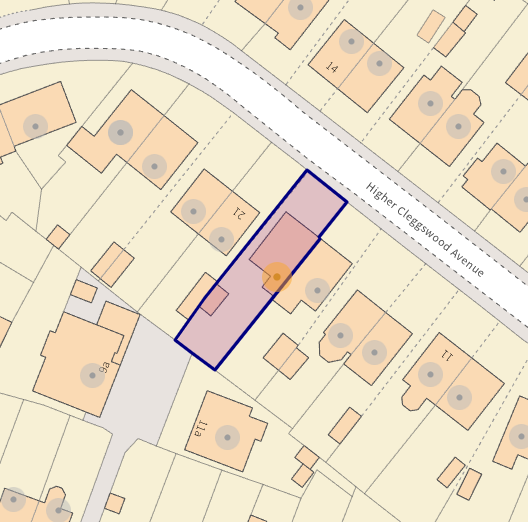
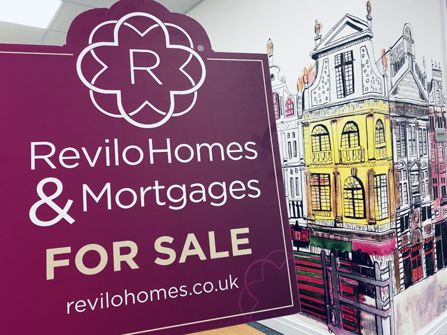
Key Features
- No Chain
- Semi-Detached True Bungalow
- Lounge & Conservatory
- Private Rear Garden
- Double Glazing & Gas Central Heating
- Wheelchair Access
- Close to Hollingworth Lake
- Viewings Highly Recommended
About this property
Delightful 3-bed semi-detached bungalow with charm, convenience, and tranquillity. Bright lounge, conservatory, double glazing & gas central heating. Well-maintained front garden, driveway, garage, and private rear garden. Ideal location near Hollingworth Lake. Early viewings recommended.
Introducing this delightful 3 bedroom bungalow, a true gem of a property that is now available for sale with no chain. This semi-detached bungalow boasts all the charm and convenience of single-level living or anyone needing wheelchair access, perfect for those seeking comfort and practicality. Upon entering, you are welcomed by a bright and spacious lounge, providing a well-appointed space for relaxation and entertaining. The conservatory offers a tranquil corner to enjoy the views of the private rear garden.
The property further benefits from double glazing and gas central heating, ensuring warmth and comfort throughout the year. The well-proportioned three bedrooms offer spacious living quarters, providing ample accommodation for families or those in need of a home office space. Situated just moments away from the renowned Hollingworth Lake, this bungalow presents a remarkable opportunity to embrace a serene lifestyle amidst picturesque surroundings.
As you step outside, you are greeted by the well-maintained front garden, complete with a walled and fenced boundary that adds a sense of privacy and security. With a driveway providing convenient parking for your vehicles, as well as a garage and visitor parking permit, this property effortlessly caters to your needs. The private rear garden offers an idyllic retreat, boasting a paved patio for al fresco dining, a lush lawn to bask in the sunshine, and beautiful planting beds. The fenced boundary ensures a tranquil setting, allowing you to unwind and enjoy the outdoors in complete privacy.
In summary, this 3 bedroom bungalow offers a delightful abode that combines comfort, convenience, and tranquillity in equal measure. With its enviable location near Hollingworth Lake, along with its double glazing, gas central heating, and private rear garden, this property is truly a haven for any discerning buyer. Given its irresistible features and the tremendous demand for bungalows in this sought-after area, early viewings are highly recommended to avoid disappointment.
Entrance Hall 10' 4" x 14' 10" (3.15m x 4.51m)
Side facing entrance door, radiator, meter cupboard, ceiling coves and ceiling spot lights, neutral décor, wood effect laminate flooring.
Lounge 17' 2" x 11' 7" (5.22m x 3.54m)
Front facing double glazed window, radiator, ceiling coves, neutral décor, ceiling spot lights, wall mounted fire.
Kitchen 15' 11" x 8' 0" (4.86m x 2.45m)
Rear facing double glazed window & door, radiator, neutral décor with feature decorated wall, ceiling spot lights, modern fitted kitchen with a good selection of wall and base units, complimentary work surfaces and splash backs, sink & drainer, induction hob, extractor and oven, integrated washing machine, dish washer and fridge & freezer, wood effect laminate flooring and access to the conservatory.
Conservatory 6' 2" x 7' 9" (1.88m x 2.37m)
Side facing double glazed window & door giving access to the private rear garden, rear facing double glazed windows, UPVC double glazed conservatory, tiled floor.
Bedroom One 11' 1" x 11' 2" (3.39m x 3.41m)
Front & side facing double glazed windows, radiator, neutral décor, ceiling coves, double room, wood effect laminate flooring.
Bedroom Two 11' 1" x 7' 11" (3.37m x 2.42m)
Side facing double glazed window, radiator, neutral décor, storage cupboard with a wall mounted boiler and walk in shower allowing wheelchair access.
Bedroom Three 11' 1" x 6' 6" (3.39m x 1.97m)
Rear facing double glazed window, radiator, neutral décor, wood effect laminate flooring.
WC 5' 4" x 6' 3" (1.63m x 1.91m)
Side facing double glazed frosted window, heated towel rail, two piece suite comprising WC and pedestal sink, tiled walls and wet room flooring. Formally a bathroom, it has been adapted to allow wheelchair access.
Revilo Insight
Local Authority - Rochdale / Council Tax Band - Band C / Year Built 1950-1966 /
Land Registry Title Number - MAN163612 / Tenure - Leasehold / Lease Term 999 Years From 22 February 1962
Property added 11/01/2023