Property marketed by Darby and Liffen Estate Agents
42 Bells Road, Gorleston on Sea, Great Yarmouth, Norfolk, NR31 6AN
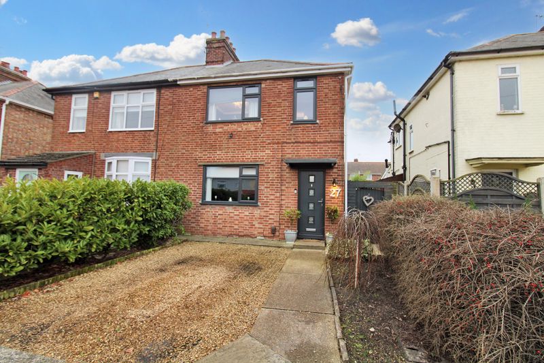
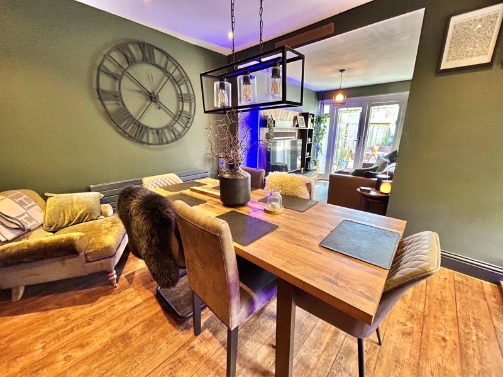
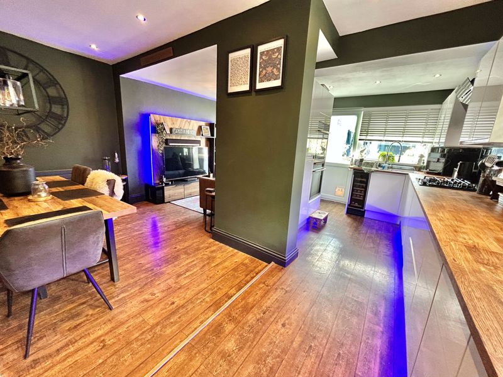
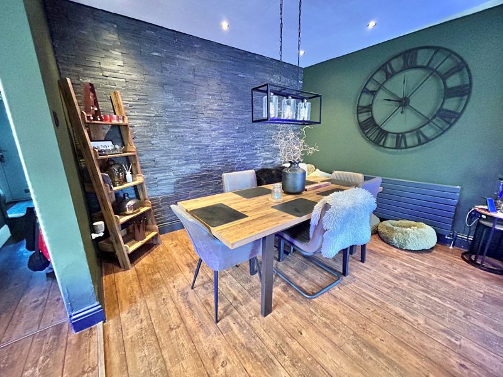
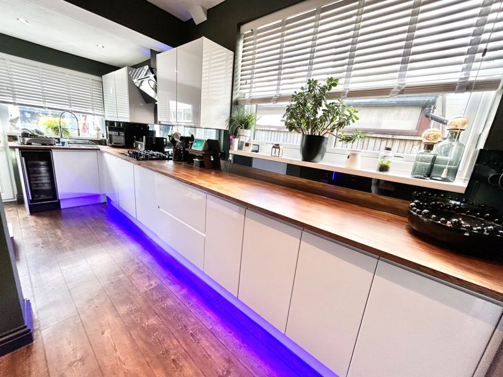
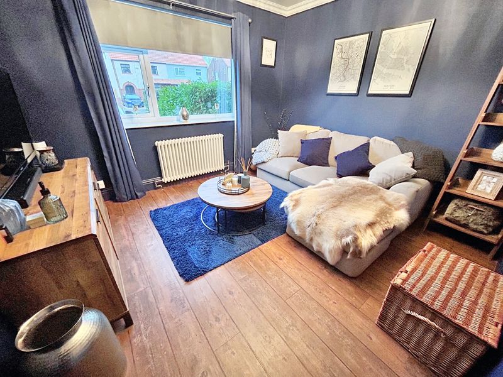
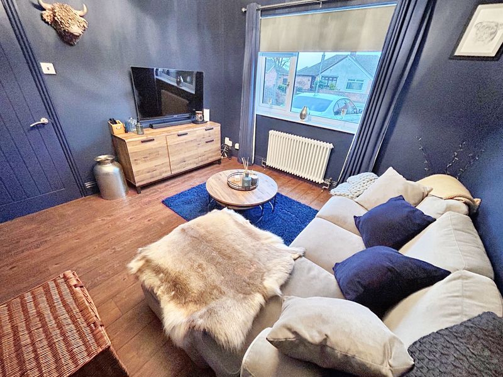
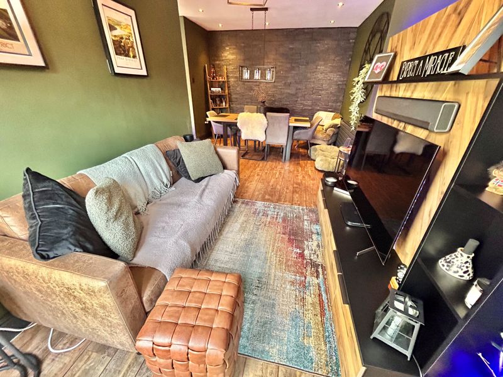



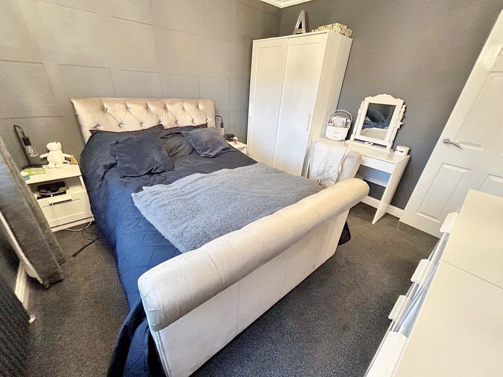



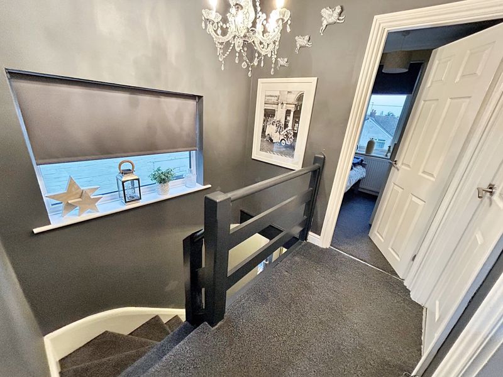
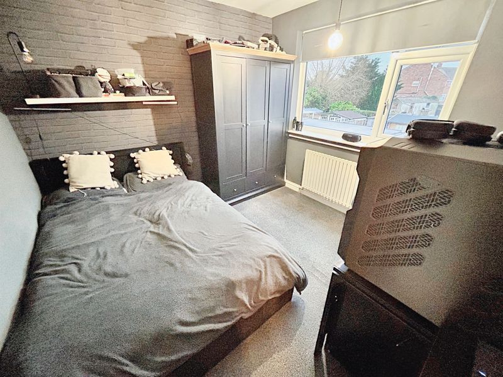

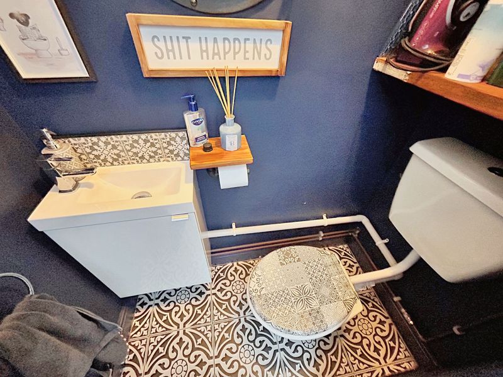

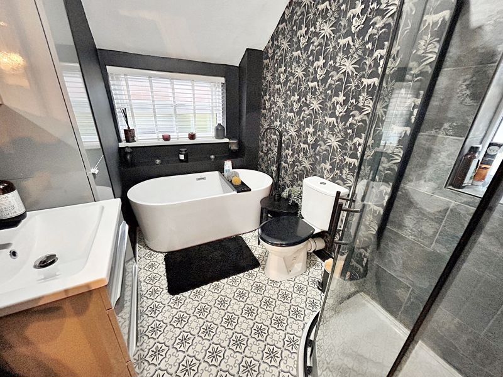
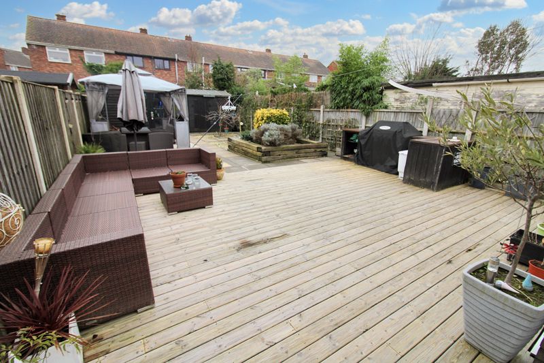

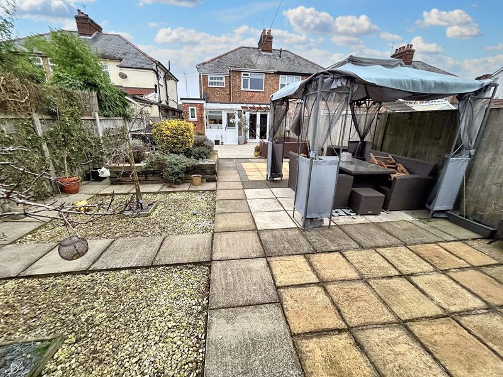
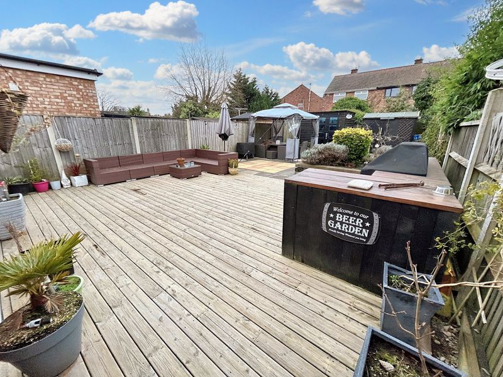

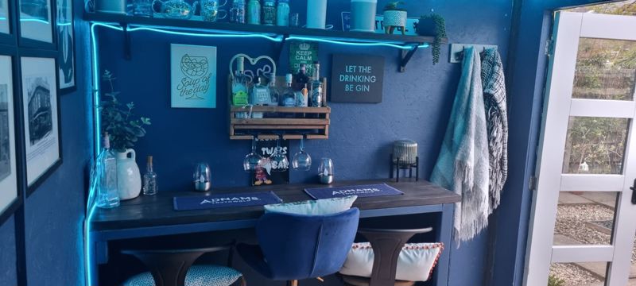
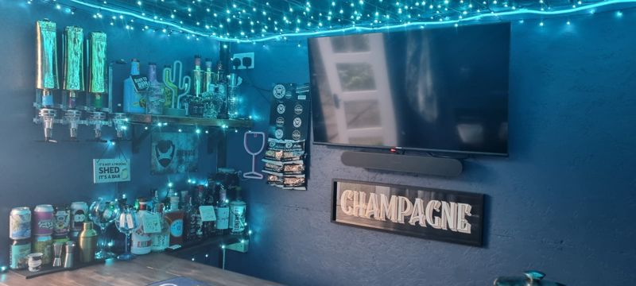
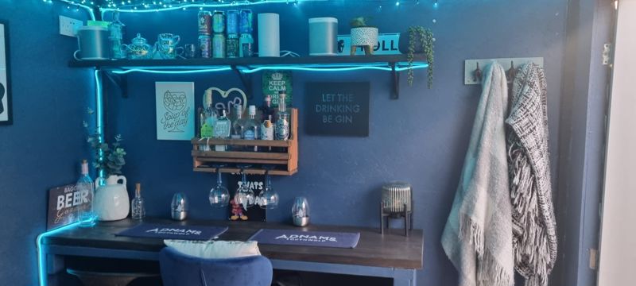
Key Features
- 3 bedroom semi detached house
- Conveniently situated close to local amenities
- Modern and spacious throughout
- Gas central heating
- Outside garden/cabin bar
- Must view to appreciate!
About this property
**Guide Price £265,000 to £275,000**Situated in a popular residential location within easy access of schools for all age groups, Gorleston High Street, supermarket and service station, regular bus routes and within easy travelling distance to Gorleston seafront and beach and out of town retail parks. We offer this exceptionally well presented extended 3 bedroom semi detached family residence which enjoys the benefits of gas central heating, upvc double glazing and a range of floor coverings throughout. The accommodation includes entrance hall, front living room, open plan kitchen/lounge/diner, utility room and cloakroom. To the first floor is a landing and 3 bedrooms (2 double bedrooms, 1 single bedroom) and bathroom. Outside to the rear is an enclosed garden with timber decking, paved patio and gravelled areas. There is also a garden/cabin bar and storage shed. Outside to the front is a shingled driveway car/standing.
Composite entrance door with sealed unit double glazed lead feature panels to:
Entrance Hall
Smooth plastered ceiling, ceiling light, upvc double glazed window to side aspect, radiator, power points, wood effect Karndean flooring, under stair storage cupboard housing the electrics.
From entrance hall door to:
Lounge 11' 5'' x 10' 10'' (3.48m x 3.30m)
Smooth plastered ceiling, moulded coving, cornice feature ceiling light, upvc double glazed window to front aspect, radiator under, power points, Open Reach WIFI and telephone point, Virgin telephone point, Virgin TV point, power points, wood effect Karndean flooring.
From entrance hall door to:
Open Plan Kitchen- Lounge/Diner 19' 8'' x 17' 1'' max (5.99m x 5.20m)
Kitchen Area - Smooth plastered ceiling, ceiling spot lights, upvc double glazed window to rear and side aspect, range of high gloss kitchen base units with matching wall mounted units over, ceramic splash back surround, wall mounted ceramic extractor hood, 4 ring stainless steel gas hob, work surfaces, integrated dish washer, integrated fridge freezer, 2 built-in ovens with cupboard over and drawer under, stainless steel sink and drainer with mixer tap, pantry storage cupboard, wine cooler, upvc double glazed entrance door providing access to conservatory.
Lounge Area - Smooth plastered ceiling, ceiling spot lights, further ceiling light, radiator, slate tile feature wall, wood effect Karndean flooring, upvc double glazed double doors providing access to rear garden.
From kitchen upvc double glazed door to:
Utility Room
Pitched roofing, upvc double glazed window over looking rear garden, work surface with cupboard under, appliance recess space, patterned tiled flooring, upvc double glazed entrance door providing access to rear garden.
From conservatory utility door to:
Cloakroom
Coving, ceiling light, opaque upvc double glazed window to rear aspect, patterned tiled flooring, hand basin with mixer tap, tiled splash backs, cupboard under, low level WC.
First Floor Landing
Smooth plastered ceiling, ceiling light, access to loft, upvc double glazed window to side aspect, power point.
Off landing door to:
Bedroom 1 10' 11'' x 10' 5'' (3.32m x 3.17m)
Smooth plastered ceiling, moulded coving, ceiling light, upvc double glazed window to front aspect, radiator, power point, feature panelled wall, fitted carpet.
Off landing door to:
Bedroom 2 10' 4'' x 9' 11'' (3.15m x 3.02m)
Smooth plastered ceiling, ceiling light, upvc double glazed window over looking rear garden, radiator, power points, fitted carpet.
Off landing door to:
Bedroom 3 7' 4'' x 6' 6'' (2.23m x 1.98m)
Moulded coving, ceiling light, upvc double glazed window to front aspect, radiator, power point, fitted carpet.
Off landing door to:
Bathroom 9' 5'' x 6' 6'' (2.87m x 1.98m)
Partly pitched smooth plastered ceiling, ceiling light, opaque upvc double glazed window to rear aspect, radiator, tiled effect vinyl flooring, fitted bathroom cabinetry, free standing bath with mixer tap and shower attachment, hand basin with mixer tap, tiled splash back, corner shower cubicle which is complete with rainfall and regular size shower heads, opaque upvc double glazed window to side aspect.
Outside
To the rear: Enclosed garden with timber decking, paved patio, gravelled areas and raised timber flower beds containing a variety of shrubbery, garden cabin bar, timber and felt garden storage shed, panelled fencing surround, outside lighting, cold water supply tap, pathway to the side of the property with timber gate providing access to the front, wall mounted gas meter box, adjoining boiler house housing Glow Worm combination gas boiler.
To the front: Shingled driveway/car standing, flower beds containing well established shrubbery, outside light, pathway leading to front entrance door which also leads to side entrance gate.
Cabin Bar 9' 2'' x 7' 5'' (2.79m x 2.26m)
With power points, power points with USB points, WIFI connection, slate effect wood frame built bar, further fixed bar and wood effect laminate flooring, glazed double doors.
Council Tax
Band B
Services
Gas, mains water, electricity and drainage.
Tenure
Leasehold
Viewings
Strictly prior to appointment through Darby & Liffen Ltd.
AGENTS NOTE
Whilst every care is taken when preparing details, DARBY & LIFFEN LTD, do not carry out any tests on any domestic appliances, which include Gas appliances & Electrical appliances. This means confirmation cannot be given as to whether or not they are in working condition. Measurements are always intended to be accurate but they must be taken as approximate only. Every care has been taken to provide true descriptions, however, no guarantee can be given as to their accuracy, nor do they constitute any part of an offer or contract.
Property added 20/01/2024