Property marketed by Darby and Liffen Estate Agents
42 Bells Road, Gorleston on Sea, Great Yarmouth, Norfolk, NR31 6AN
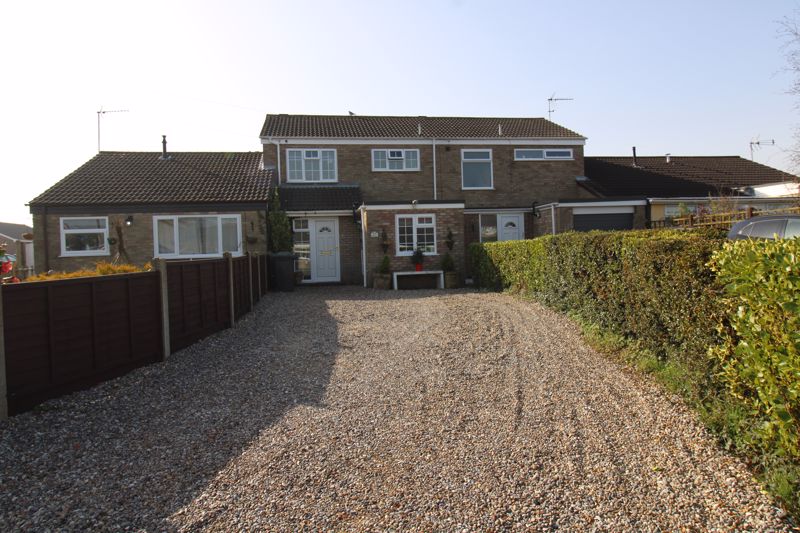


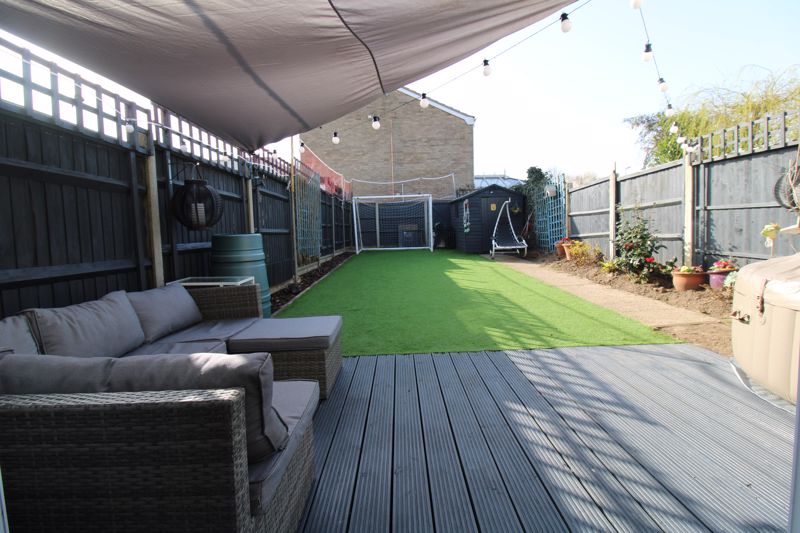








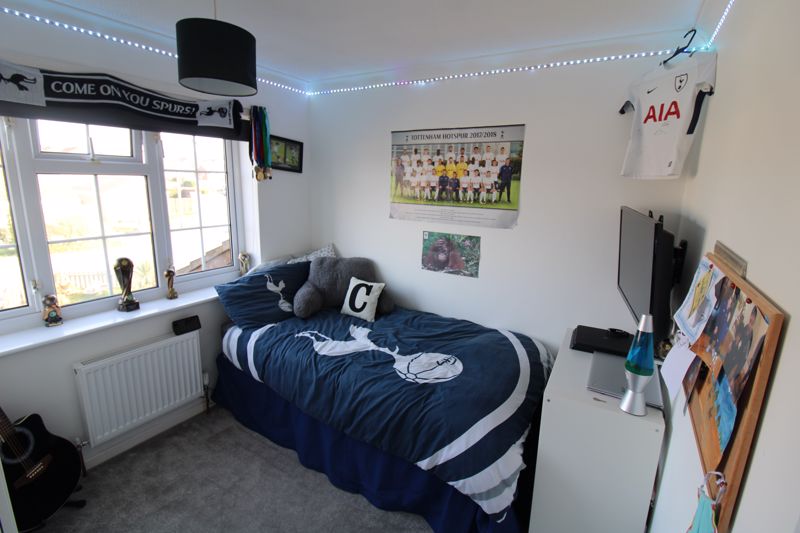
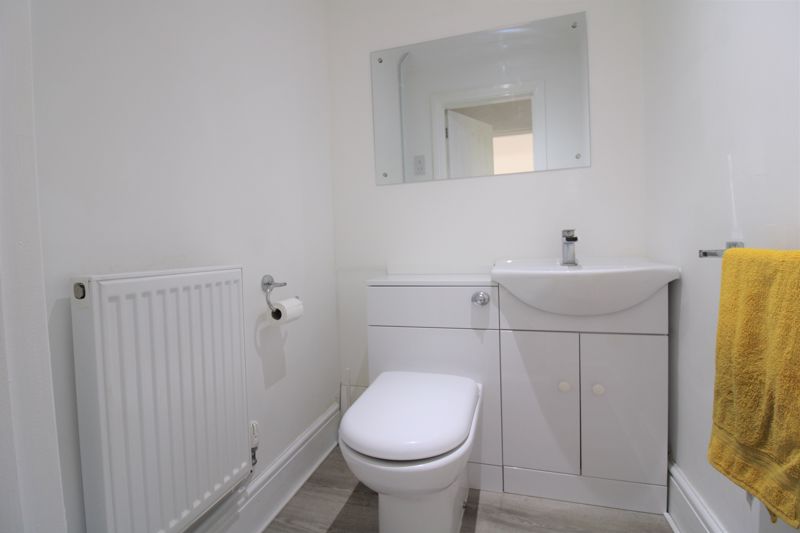
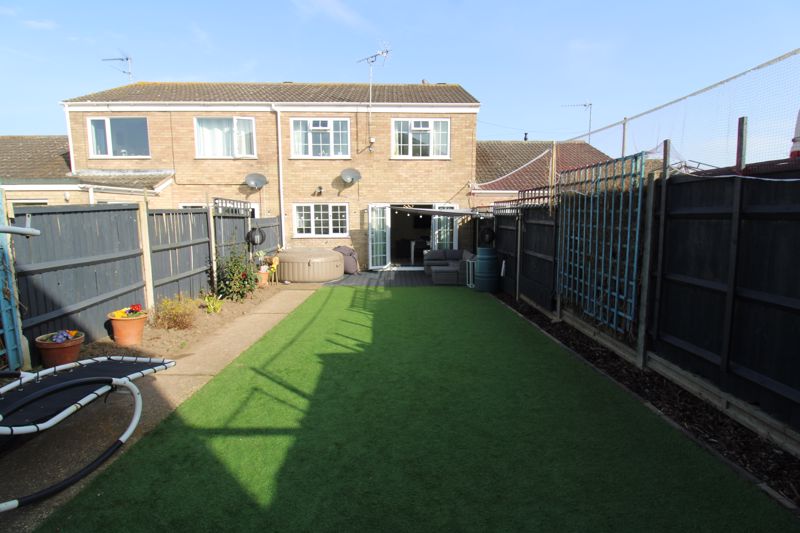
Key Features
- Completely renovated 3/4 bedroom house
- Lovely village location
- Wren Infinity kitchen
- Gas central heating
- Open plan layout
- South facing garden
About this property
**Guide Price £220,000 ** Fabulous opportunity to acquire this 3/4 house situated in a particularly sought after Hopton location. Completely renovated throughout to an extremely high standard with a new Wren Kitchen, Bathroom and floor coverings. Open plan layout with so much space and flexibility available, this stunning property is light airy and benefits from contemporary presentation throughout. South facing rear garden, view to appreciate!
uPVC entrance door to:
Entrance Porch
2 ceiling down lights, radiator, wood laminate flooring.
Door through to:
Large Open Plan Sitting/Dining Room 21' 7'' x 11' 8'' (6.57m x 3.55m)
2 ceiling spot lights, 2 radiators, TV point, large shelved walk-in cupboard with space for a tumble dryer, wood laminate flooring, 2 ceiling spot lights, uPVC doors to rear garden, light airy contemporary decor throughout this ground floor.
Door off to the right which leads to an inner lobby.
Inner Lobby
Door through to:
Ground Floor Cloakroom
WC, wash basin set in a vanity unit, radiator, ceiling light, laminate flooring, white coloured suite.
Bedroom 4/Second Sitting Room 13' 2'' x 8' 5'' (4.01m x 2.56m)
TV point, wood effect laminate flooring, uPVC window to front, cupboard housing Ideal Plus gas boiler, TV point.
Back through to:
Lounge/Diner
There is an opening to the right which leads to:
Kitchen 10' 3'' x 10' 6'' (3.12m x 3.20m)
Newly fitted Wren Infinity kitchen with a range of wall and base units, stainless steel one bowl sink, work tops, tiled splash backs, integrated dish washer, integrated fridge freezer, integrated washing machine, Indesit single oven with electric hob, laminate flooring, ceiling spot lights.
Rear Garden
Artificial turf, decking area which has inset spot lights, trellis, outside tap, fencing, path leading down to a shed with solar light.
From the lounge/diner:
Stairs to First Floor
Carpeted stairs, loft to the landing which is partially bordered, shelved cupboard, access to:
Bedroom 1 14' 0'' x 9' 1'' (4.26m x 2.77m)
Fitted double wardrobe, TV point, uPVC window to front, ceiling light, fitted carpet.
Bedroom 2 10' 1'' x 9' 0'' (3.07m x 2.74m)
Fitted carpet, fitted double wardrobe, uPVC window to rear, ceiling light.
Bedroom 3 9' 1'' x 9' 0'' (2.77m x 2.74m)
Radiator, TV point, telephone point, uPVC window to front, fitted carpet.
Bathroom
Beautifully presented and newly fitted white bathroom suite with corner bath & shower over the taps, heated towel rail, uPVC window to front aspect, wash basin, ceiling spot lights, fully tiled walls.
To the front of the property
Large gravelled driveway, fencing to one side hedging to the other.
Council Tax
Band B
Services
Gas, water, electricity and drainage.
Tenure
We understand this property is taken as Freehold.
Viewings
Strictly prior to appointment through Darby & Liffen Ltd.
AGENTS NOTE
Whilst every care is taken when preparing details, DARBY & LIFFEN LTD., do not carry out any tests on any domestic appliances, which include Gas appliances & Electrical appliances. This means confirmation cannot be given as to whether or not they are in working condition. Measurements are always intended to be accurate but they must be taken as approximate only. Every care has been taken to provide true descriptions, however, no guarantee can be given as to their accuracy, nor do they constitute any part of an offer or contract.
Property added 20/11/2023