Property marketed by Darby and Liffen Estate Agents
42 Bells Road, Gorleston on Sea, Great Yarmouth, Norfolk, NR31 6AN

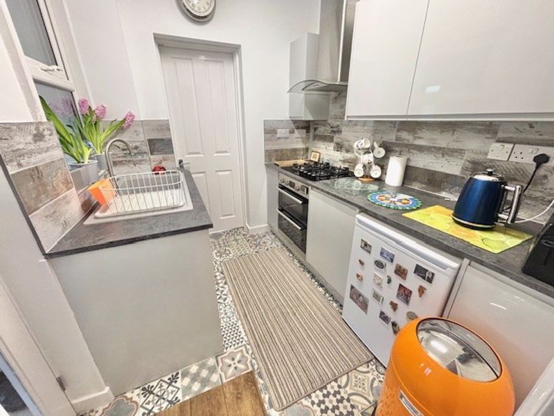
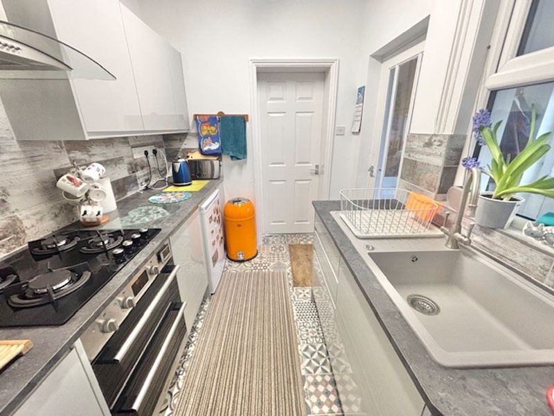
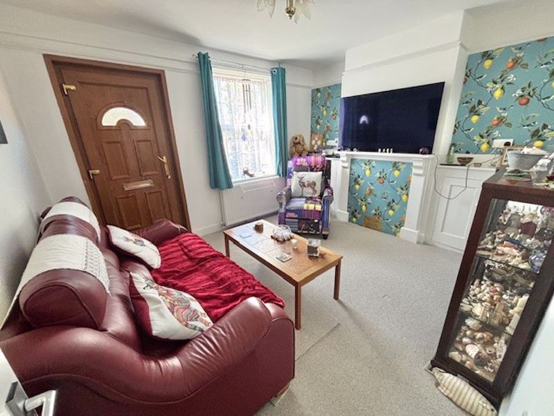
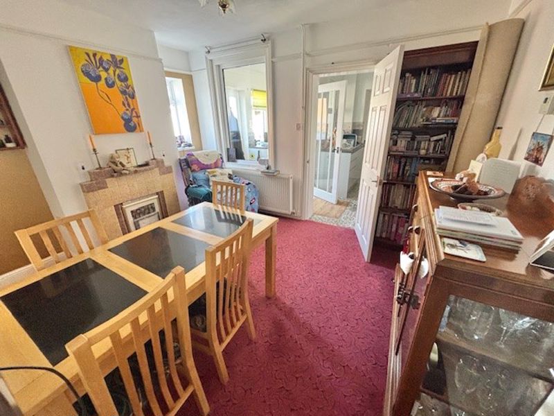
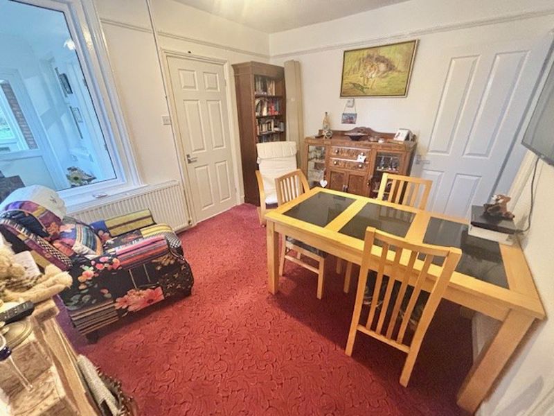
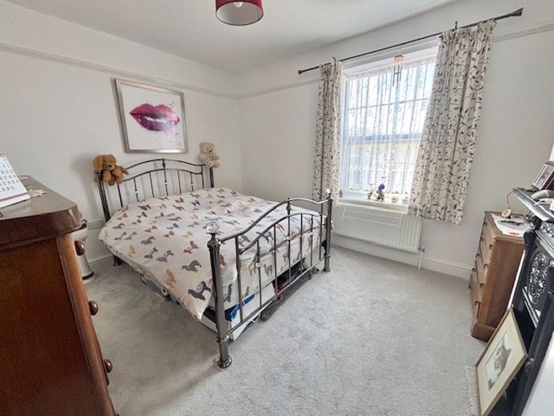
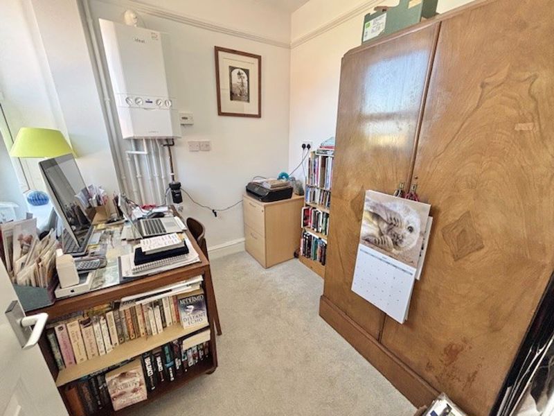
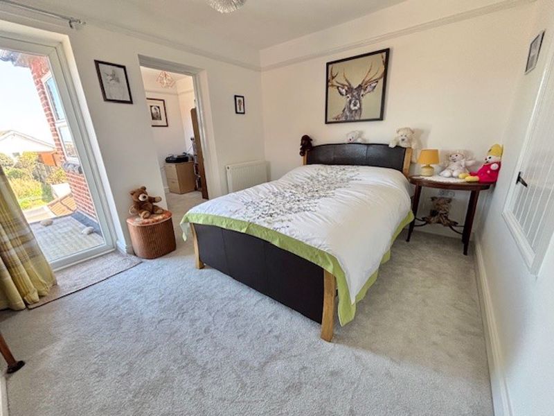
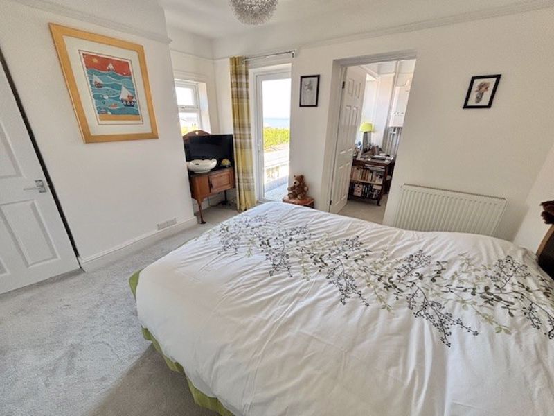

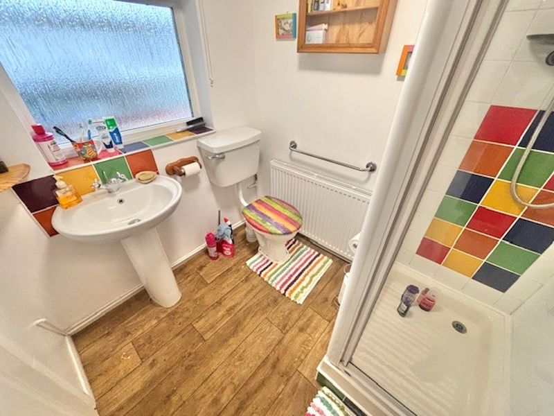
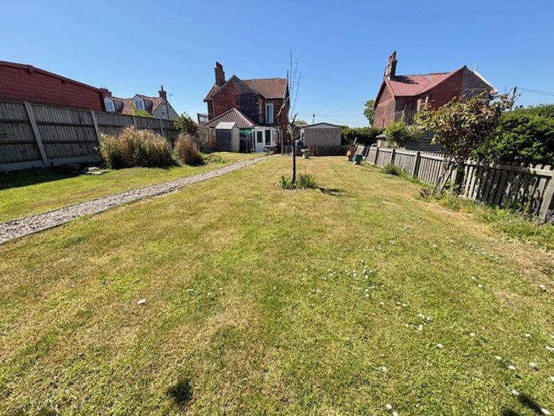
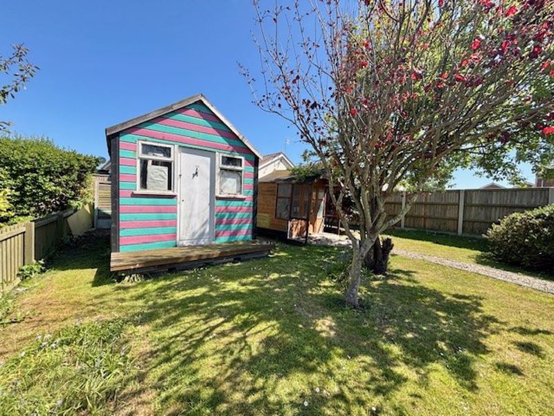
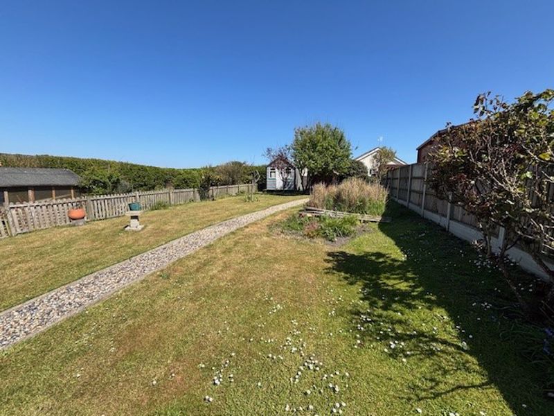
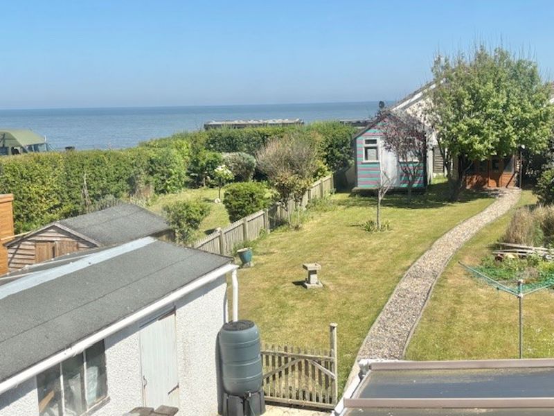
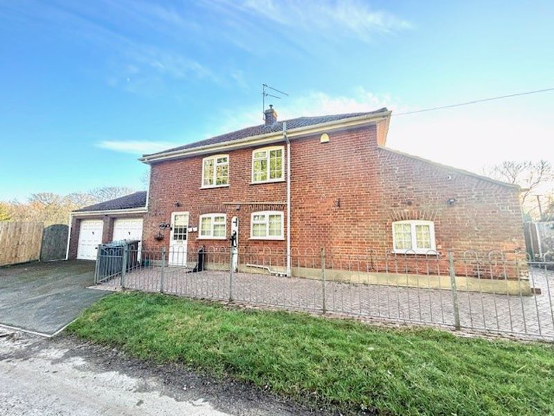
Key Features
- 3 bedroom semi detached house
- Coastal Village of Corton
- Gas central heating
- Modern fitted kitchen
- Detached garage
- CHAIN FREE
About this property
**Guide Price £250,000 to £265,000**Situated in this popular coastal village location of Corton, close to local amenities and public transport links, superbly located just north of Lowestoft along the Suffolk coast; we offer this 3 bedroom semi-detached period property which enjoys the benefits of gas central heating, uPVC double glazing and a range of floor coverings throughout. The accommodation includes lounge, dining room, modern fitted kitchen, bathroom, rear/side entrance porch/utility room, conservatory/rear entrance and downstairs WC. To the first floor are 2 double bedrooms and single bedroom. Outside to the rear is a large enclosed lawn garden, with storage shed and beach hut. To the front is a generous driveway, part of which leads to detached garage. The area in which the property stands, boasts spectacular sunrise views and fantastic road links to a number of surrounding towns, villages, attractions and approximately 3 miles from the seaside town of Lowestoft - home to award winning sandy beaches, Victorian seafront gardens, the Royal Plain Fountains, two piers and much more. There are a number of schools in the area for all age groups, a range of amenities include a post office, bus station and train station, both of which run regular services to the fine historical city of Norwich. The property is offered chain free and in further detail, comprises of the following accommodation:
upvc entrance door to:
Lounge 12' 3'' max x 10' 3'' (3.73m x 3.12m)
Smooth plastered ceiling, ceiling light, picture rail, upvc double glazed window to front aspect, radiator under, power points, TV lead, fitted carpet, low level fitted storage cupboards into recess, mantle piece.
From lounge door to:
Inner Lobby
Smooth plastered ceiling, radiator, fitted carpet.
Further door to:
Dining Room 12' 2'' max x 9' 10'' (3.71m x 2.99m)
Smooth plastered ceiling, ceiling light, mains connected smoke alarm, power points, radiator, fitted carpet, tiled fire place, upvc double glazed window to side aspect, wall mounted Honeywell thermostatic control, upvc double glazed window facing to utility room, door to:
Under Stair Pantry Storage Cupboard
Ceiling light, opaque upvc double glazed window to side aspect, wall mounted electricity mains consumer unit/electricity meter.
From dining room door to:
Kitchen 7' 8'' x 6' 8'' (2.34m x 2.03m)
Ceiling strip light, upvc double glazed window facing to utility room, composite sink and drainer unit with mixer tap, work surface with gloss style cupboards and drawers under, matching wall mounted units over, 4 ring gas hob, built-in electric oven and grill under, wall mounted stainless steel and glass canopied extractor hood, ceramic tiled surrounds, power points, tiled effect vinyl flooring, recess space for fridge.
From kitchen door to:
Shower Room
Ceiling light, opaque upvc double glazed window to side aspect, radiator, flotex flooring, extractor fan, tiled shower cubicle, pedestal hand basin with mixer tap, tiled splash backs, low level WC.
From kitchen glazed door to:
Utility room 7' 5'' x 4' 11'' (2.26m x 1.50m)
Coving, ceiling strip light, upvc double glazed window to side aspect, work surface with cupboards and drawers under, plumbing and recess space for washing machine, power points, upvc double glazed entrance door providing side access to driveway.
From utility room upvc double glazed entrance door to:
Conservatory 9' 6'' x 5' 7'' (2.89m x 1.70m)
Pitched roofing, upvc double glazed windows to side and rear access, work surface with low level storage cupboards under, cold water supply tap, upvc double glazed entrance door providing access to rear garden.
From conservatory door to:
Separate WC
Pitched ceiling, wall light, opaque window to rear aspect, radiator, hand basin, low level WC.
First Floor Landing
Ceiling light, mains connected smoke alarm, fitted carpet.
Off landing door to:
Bedroom 1 12' 3'' max x 10' 3'' (3.73m x 3.12m)
Smooth plastered ceiling, ceiling light, picture rail, original cast iron fire place, radiator, power points, fitted carpet, upvc double glazed windows to front aspect with farm land views, wardrobe storage cupboard.
Off landing door to:
Bedroom 2 12' 3'' max x 9' 9'' (3.73m x 2.97m)
Smooth plastered ceiling, ceiling light, picture rail, upvc double glazed window to side aspect, upvc double glazed door over looking rear garden and sea views beyond, power points, radiator, fitted carpet, fitted over stairs storage cupboard.
From bedroom No. 2, door to:
Bedroom 3 7' 5'' x 6' 6'' (2.26m x 1.98m)
Smooth plastered ceiling, ceiling light, picture rail, upvc double glazed window to side aspect with sea views, radiator, power points, fitted carpet, wall mounted Ideal Logic combination gas boiler with wall mounted British Gas digital timer control.
Outside
To the rear: Large enclosed lawn garden, dividing shingle pathway leading to summer house and garden beach hut, panel fencing and piquet fencing surround, timber and felt garden storage shed, raised patio area, extensive shingle and concrete driveway/car standing part of which leads to detached garage, external power points, cold water supply tap.
To the front: Small enclosed garden area, gas meter box.
Council Tax
Band B
Services
Gas, mains water, electricity and drainage.
Tenure
Freehold
Viewings
Strictly prior to appointment through Darby & Liffen Ltd.
AGENTS NOTE
Whilst every care is taken when preparing details, DARBY & LIFFEN LTD, do not carry out any tests on any domestic appliances, which include Gas appliances & Electrical appliances. This means confirmation cannot be given as to whether or not they are in working condition. Measurements are always intended to be accurate but they must be taken as approximate only. Every care has been taken to provide true descriptions, however, no guarantee can be given as to their accuracy, nor do they constitute any part of an offer or contract.
Property added 23/01/2024