Property marketed by Holroyd Miller
4/6 Newstead Road, Wakefield, WF1 2DE
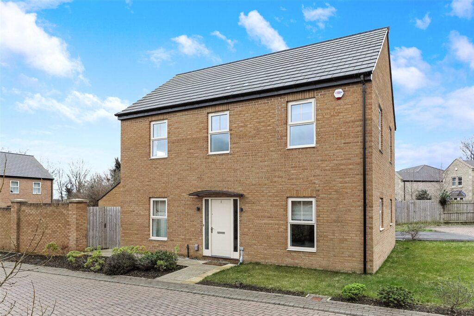
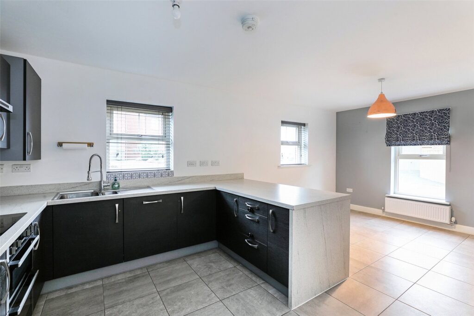
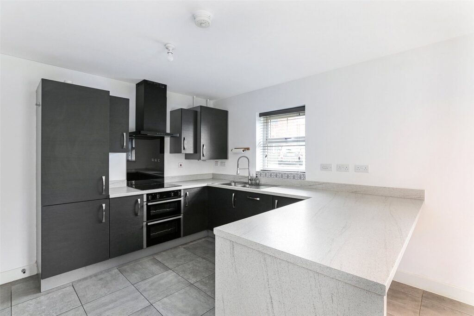
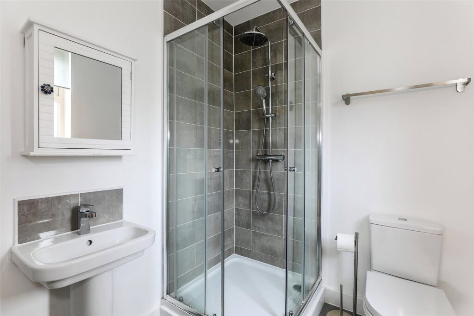

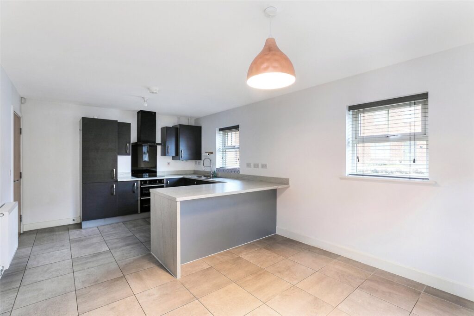
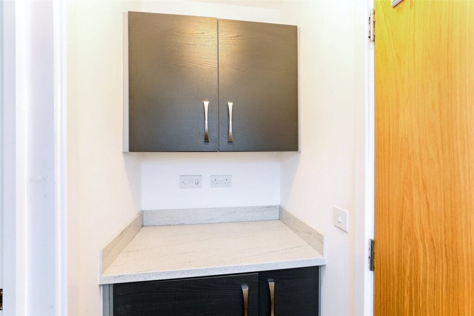
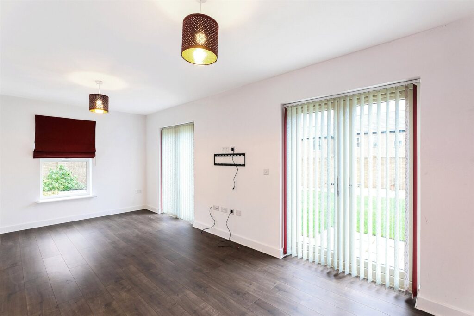
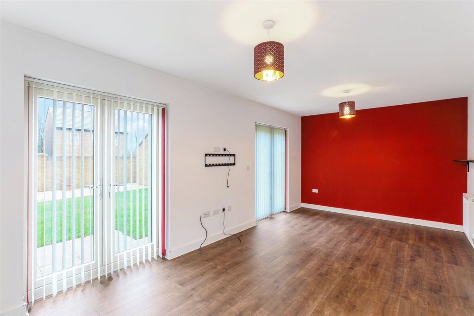
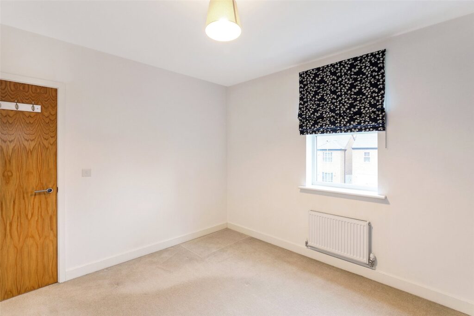
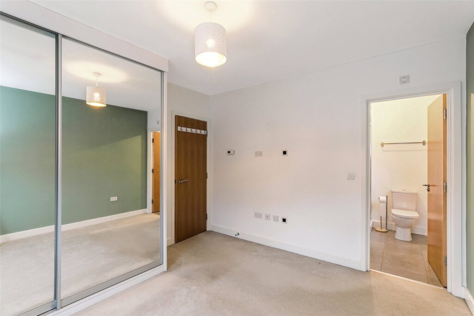
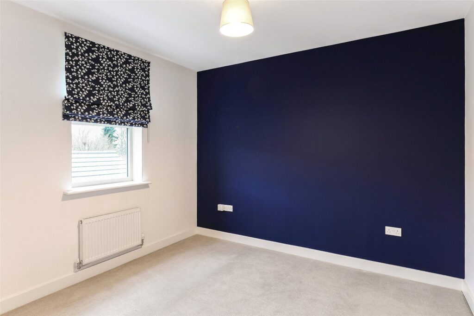

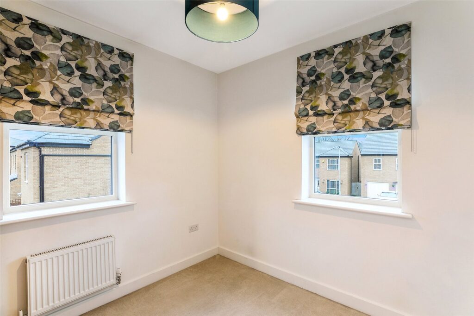
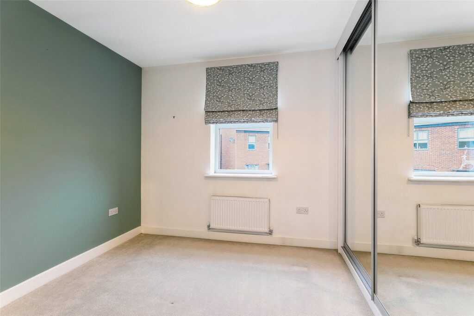
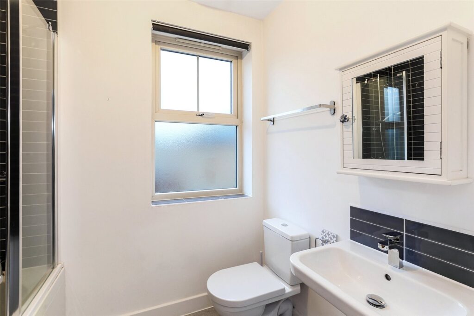
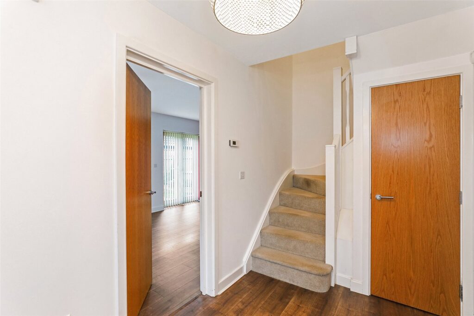
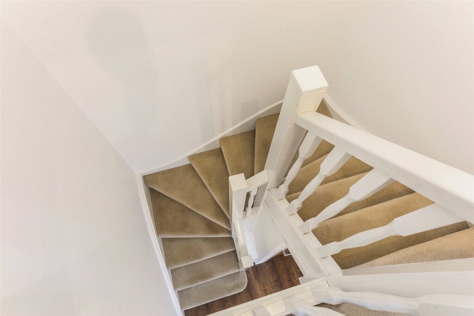
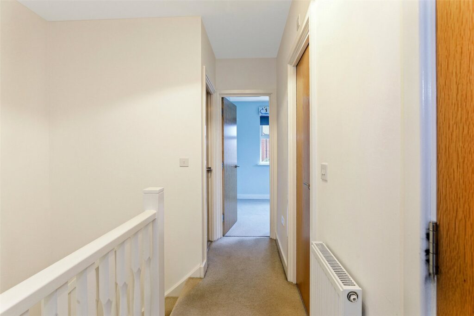
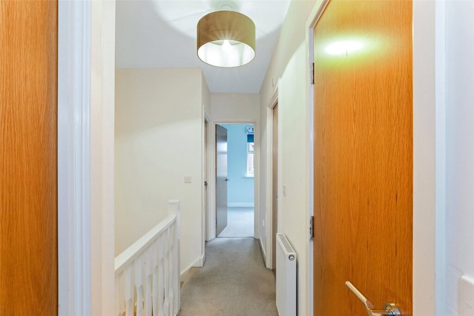
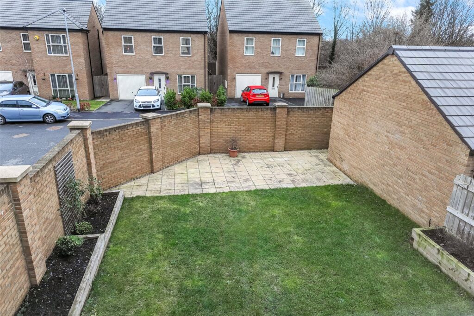
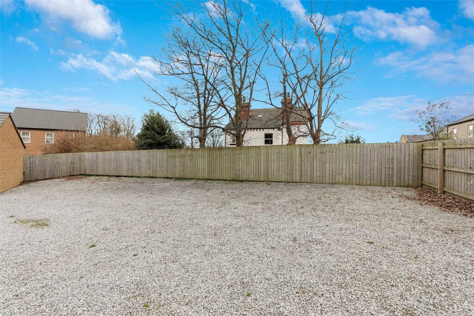
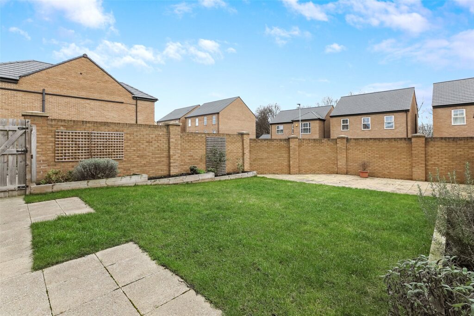
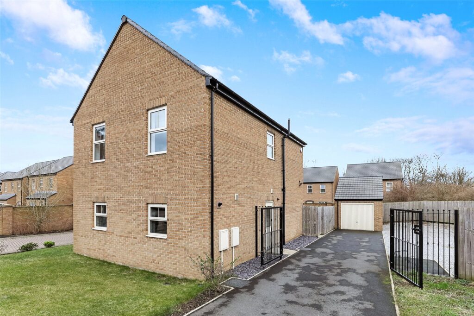
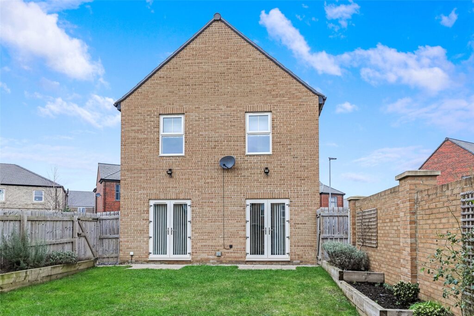
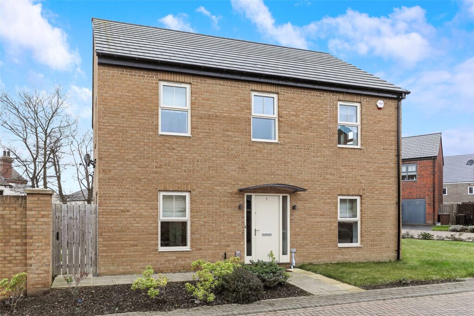
Key Features
- Attractive Modern Detached Family Home
- Four Bedrooms
- Two Bathrooms
- Open Plan Kitchen/Diner
- Large Garden Plot
- Ample Parking
- Detached Garage
- No Chain
- Council Tax Band D
About this property
Holroyd Miller have pleasure in offering for sale this modern four bedroom detached family home occupying a large generous corner plot providing an extreme amount of off street parking on this popular and convenient position closet to Wakefeild city centre. Offered with immediate vacant possession.
Holroyd Miller have pleasure in offering for sale this modern four bedroom detached family home occupying a large generous corner plot providing an extreme amount of off street parking on this popular and convenient position closet to Wakefield city centre. Offered with immediate vacant possession and offering a move with a minimum of fuss. The well planned accommodation briefly comprises entrance reception hallway, spacious living room with two set of French doors leading onto the rear garden, open plan kitchen/diner being well appointed with a range of built in appliances, adjacent utility room with ground floor cloakroom/wc. To the first floor, four bedrooms with master bedroom having fitted wardrobes, ensuite shower room, house bathroom with shower over bath. Outside, gardens to three sides with ample off street parking leading to single car garage all being enclosed. Located within walking distance of local amenities including shops, supermarkets, restaurants and excellent schools, making this an extremely convenient location. Realistically Priced to encourage an early sale. Viewing Essential.
Entrance Reception Hallway
With double glazed entranc door, laminate wood flooring, central heating radiator, built in storage cupboard.
Living Room 6.19m x 3.19m (20'4" x 10'6")
A light and airy room with two sets of double glazed French doors leading onto the rear garden, laminate wood flooring, central heating radiator, double glazed window.
Kitchen Diner 6.16m x 3.52m (20'3" x 11'7")
Fitted with a matching range of contemporary style fronted wall and base units, contrasting worktop areas, stainless steel sink unit, single drainer with mixer tap unit, a range of integrated appliances including, double oven hob with extractor hood over, dishwasher, fridge, freezer, tiling between the worktops and wall units, central heating boiler, double glazed windows makes this a light and airy room.
Utility Room
Fitted with a matching range of wall and base units, worktop areas, rear entrance door.
Cloakroom
Having pedestal wash basin, low flush w/c, tiling, central heating radiator.
Stairs lead to First Floor Landing
With storage cupboard.
House Bathroom
Furnished with modern contemporary style white suite comprising pedestal wash basin, low flush w/c, panelled bath with shower over and shower screen, tiling, central heating radiator.
Bedroom 2.82m x 2.65m (9'3" x 8'8")
With two double glazed windows, central heating radiator.
Master Bedroom 3.70m x 3.45m (12'2" x 11'4")
Having fitted mirrored wardrobes, double glazed window, central heating radiator.
Ensuite Shower Room
Furnished with modern white suite comprising pedestal wash basin, low flush w/c, shower cubicle, chrome heated towel rail, tiling.
Bedroom 2.81m x 2.64m (9'3" x 8'8")
With two double glazed windows, central heating radiator.
Bedroom to Rear 3.44m x 3.26m (11'3" x 10'8")
With double glazed window, central heating radiator.
Outside
The property occupies a generous corner position with open plan lawn garden to the front, to the rear, further lawn garden with paved patio area, large gravelled off street parking area ideal for those wishing to work from home with single car garage all being enclosed.Please note the property is located adjacent to some former Mining Works which have since been capped off.
Property added 09/02/2024