Property marketed by Carver Residential
Newton Aycliffe, DL5 4DN
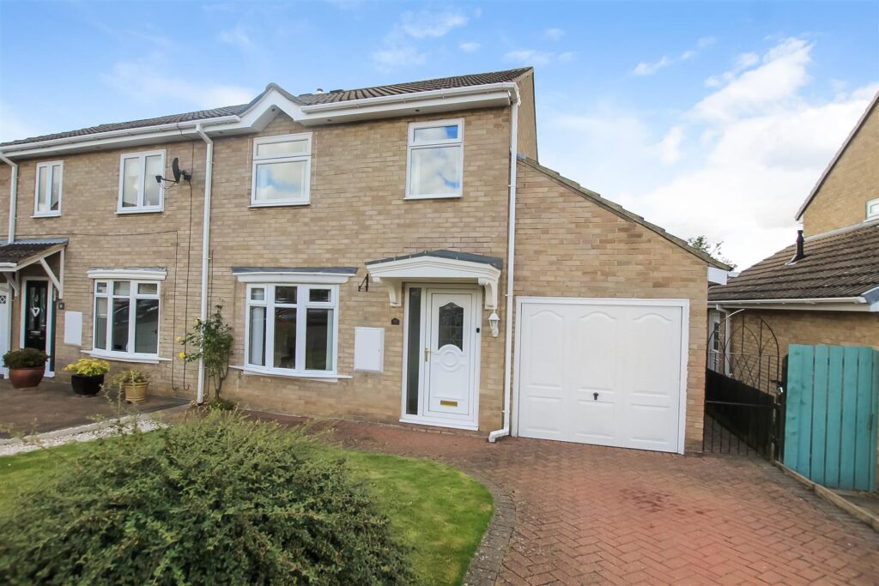
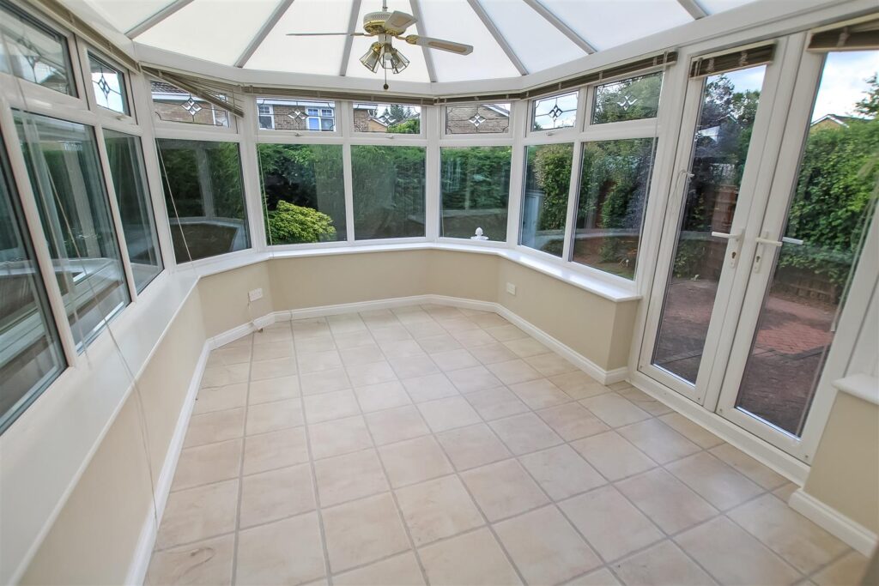
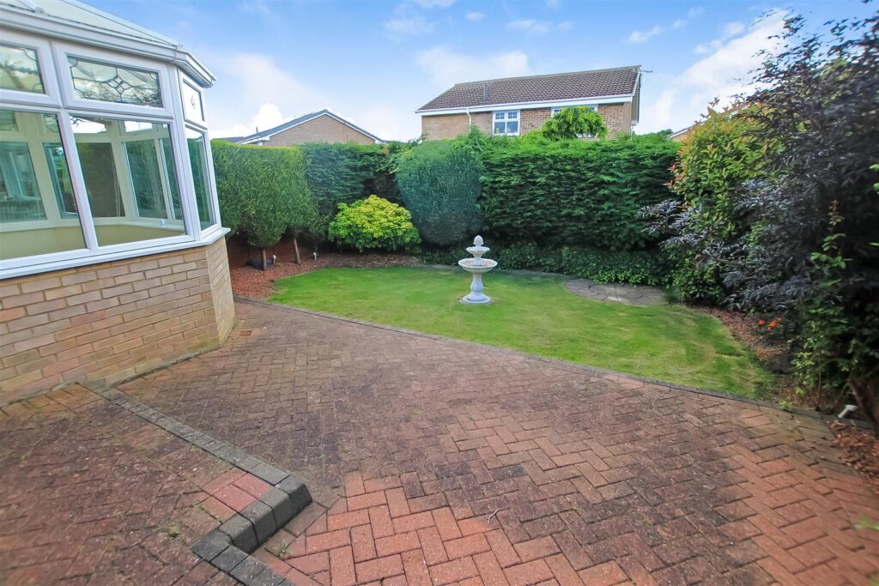
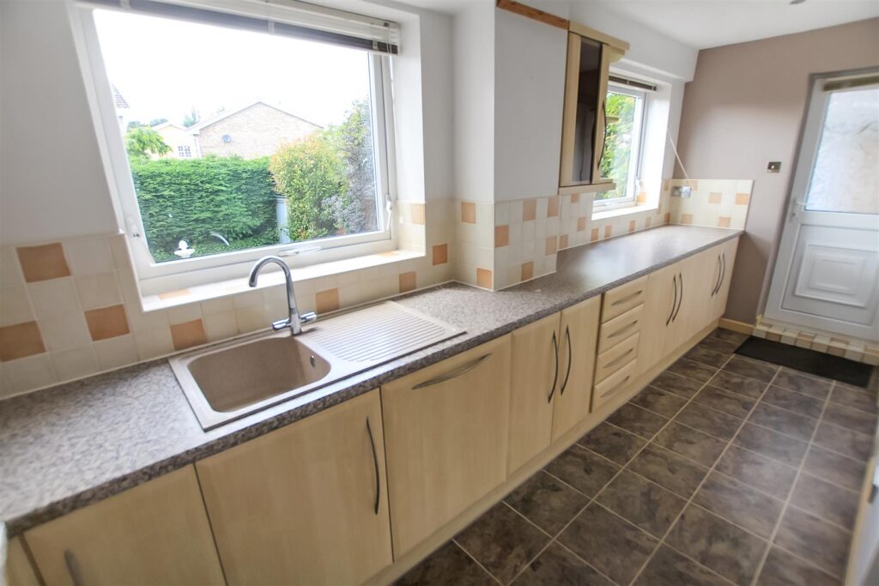
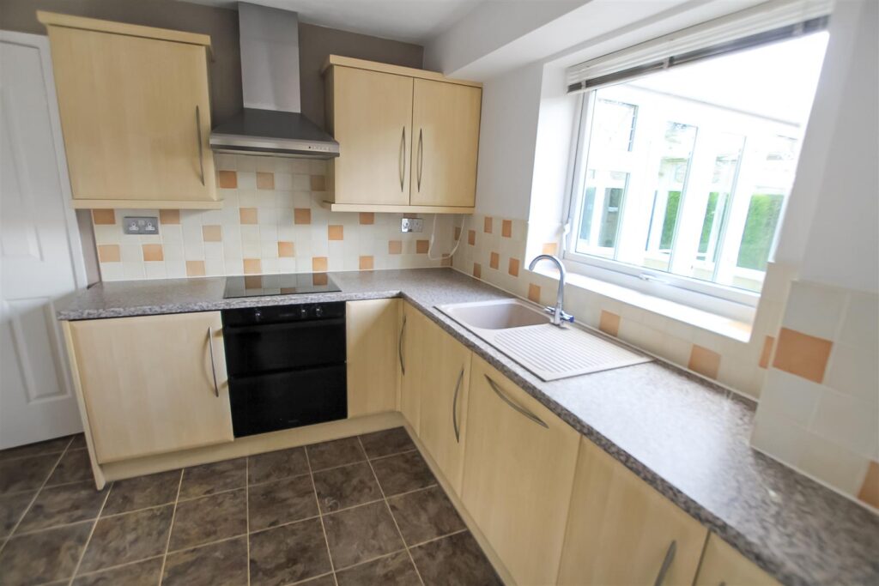

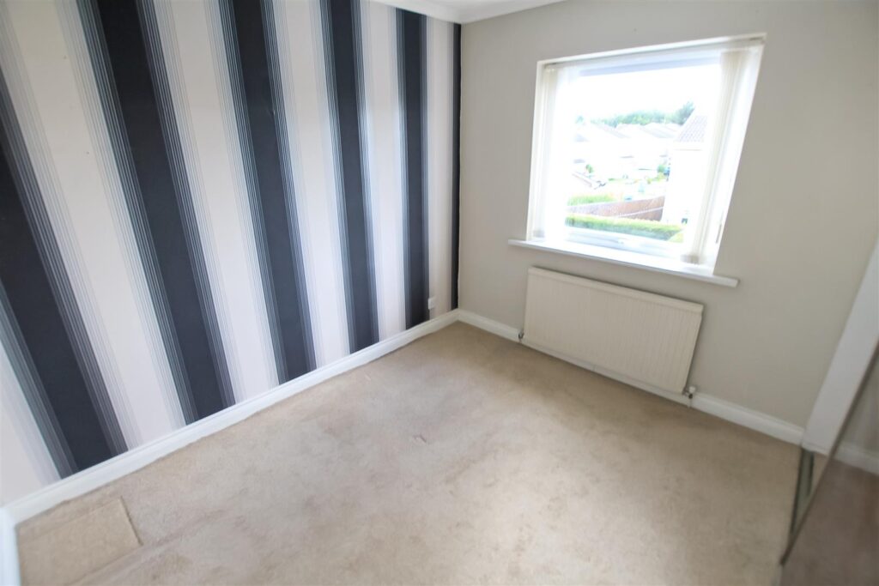

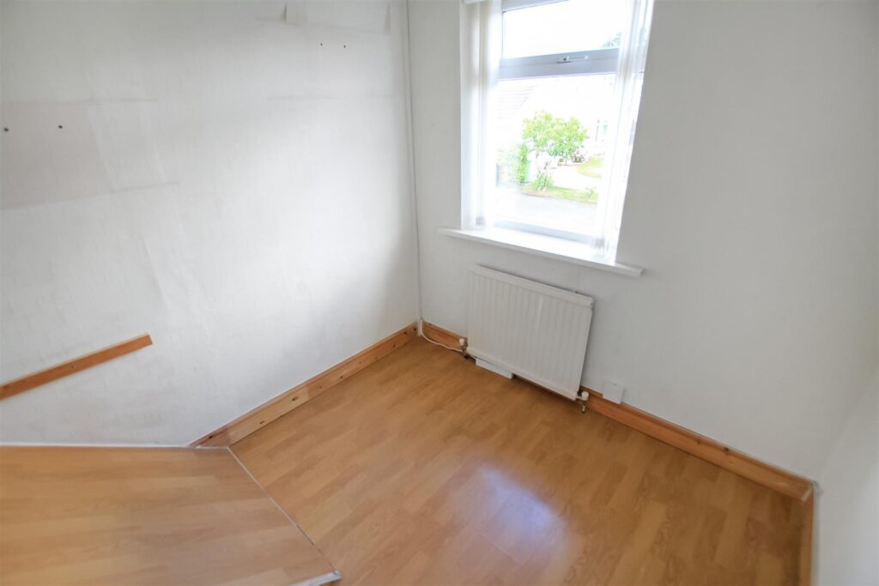

Key Features
- Lounge/dining room
- Conservatory
- Fitted kitchen
- Attached garage
- Driveway
- Rear garden
- No onward chain
- EPC rating:- E
About this property
Offered for sale with NO ONWARD CHAIN this 3 bedroom semi-detached property features a CONSERVATORY and attached SINGLE GARAGE.
Agents Notes
Tenure:- Freehold
Mains gas, (central heating to radiators), electricity & drainage
uPVC double glazing throughout
Council Tax:- Band B
Local Authority:- Durham County Council
Please note that no appliances or services have been or will be tested prior to an exchange of contracts and legal completion.
The property is offered for sale with NO ONWARD CHAIN
Entrance Hallway
Staircase to first floor landing and door opening to the lounge/dining room.
Lounge/Dining Room 6.96m x 4.03m max (22'10" x 13'2" max)
Window to the front, focal point fire surround with marble inset and hearth, door opening to the kitchen and archway to the conservatory.
Conservatory 3.81m x 2.65m (12'5" x 8'8")
Dwarf wall, laminate flooring and French doors opening to the rear garden.
Kitchen 5.11m x 2.99m max (16'9" x 9'9" max)
Floor and wall mounted units, rounded edge work surfaces with tiled splash-backs, single drainer sink with mixer tap, built-in fan assisted electric double oven with four ring induction hob and extractor fan above, built-in fridge, built-in dishwasher, breakfast bar, ceiling spotlights, two windows to the rear and internal door to the garage.
First Floor Landing
Window to the side, built-in shelved cupboard and loft hatch.
Bedroom One 3.19m ex robes x 2.99m inc door recess (10'5" ex r
Window to the front and built-in three door, (one mirrored), wardrobes.
Bedroom Two 3.00m inc robes x 2.92m (9'10" inc robes x 9'6")
Window to the rear and built-in two door mirrored wardrobes.
Bedroom Three 2.22m x 2.15m (7'3" x 7'0")
Window to the front and laminate flooring.
Bathroom/WC
Fully tiled walls, panelled bath with overhead electric shower, pedestal wash hand basin and low-level WC. Also opaque window to the rear.
Externally
Open plan lawned garden and enclosed garden to the rear.
Garage 4.98m x 2.52m (16'4" x 8'3")
Up and over door with wall mounted gas combination boiler.
Property added 02/09/2022