Property marketed by Walker Smale
Bramhope
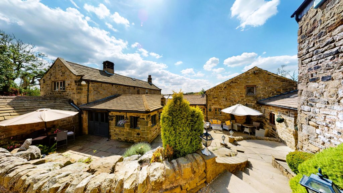
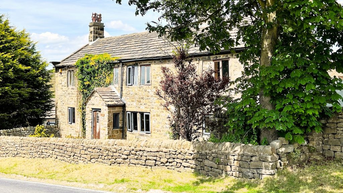
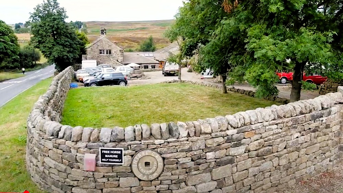
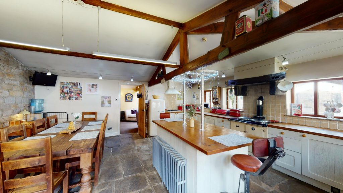
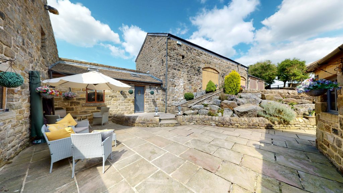
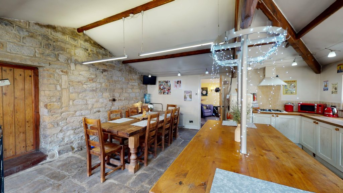
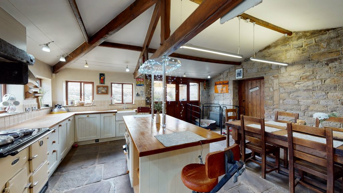
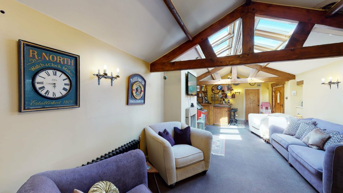
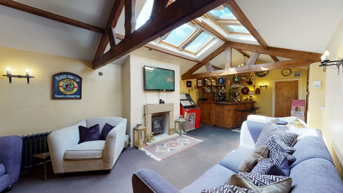
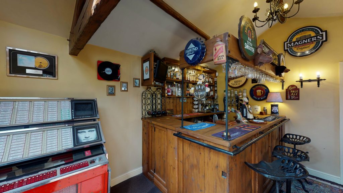
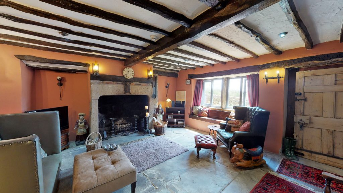
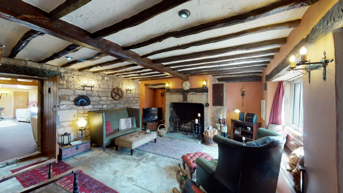
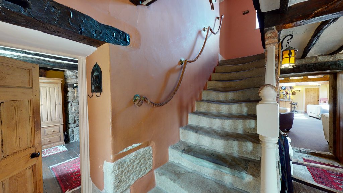
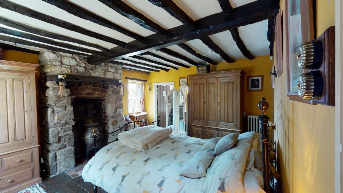
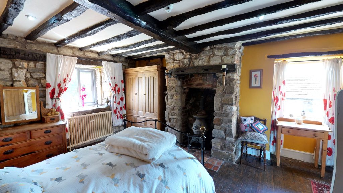
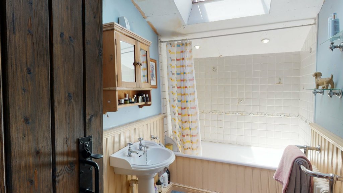
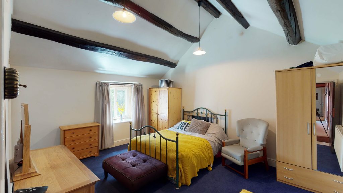
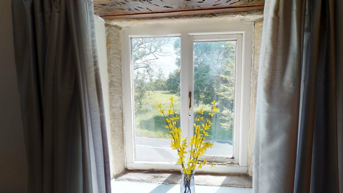
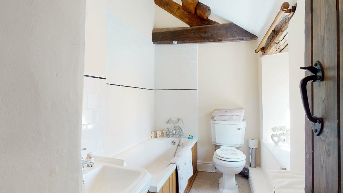
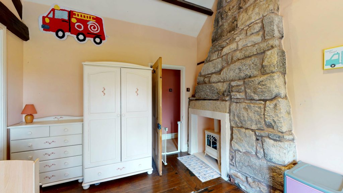
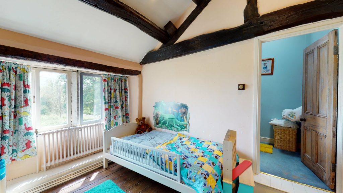
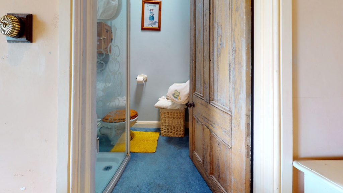
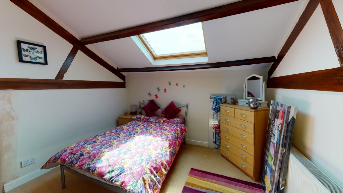
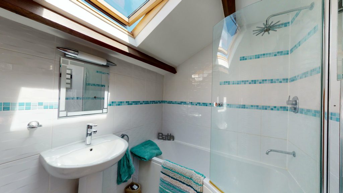
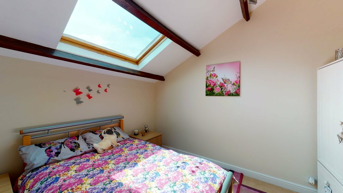
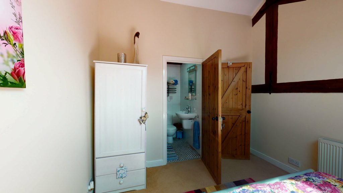

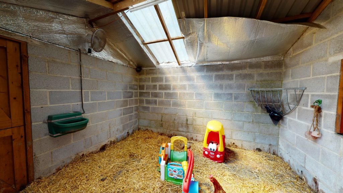
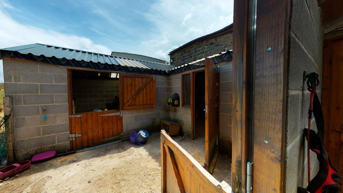
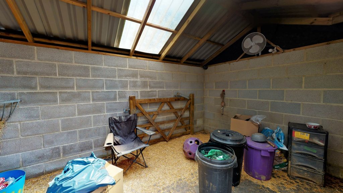
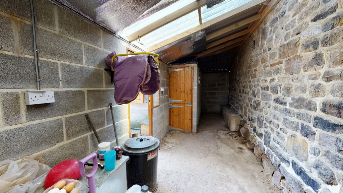
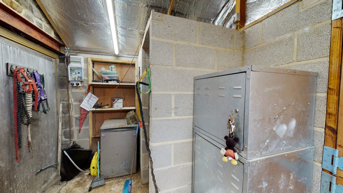
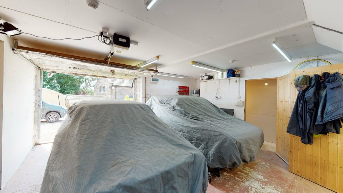
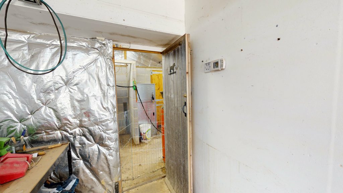
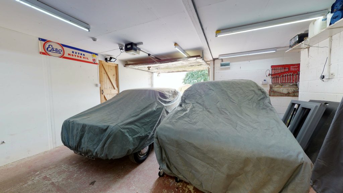
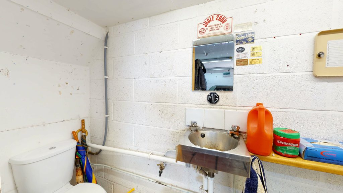
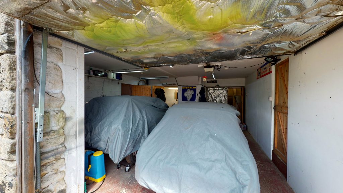
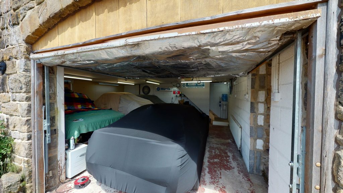
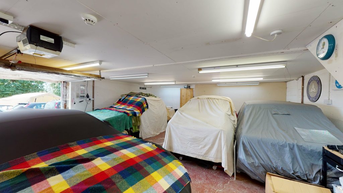
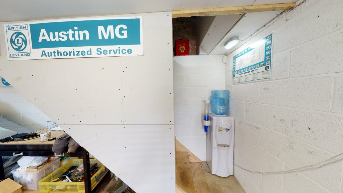
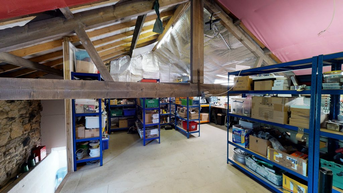
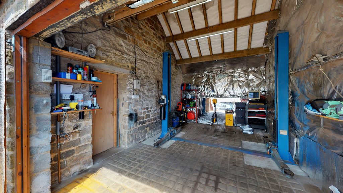
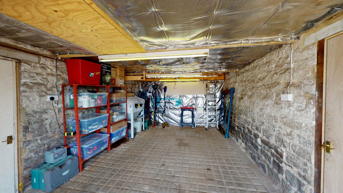
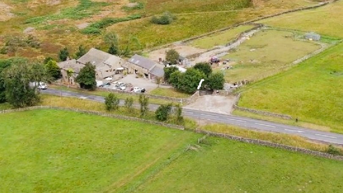
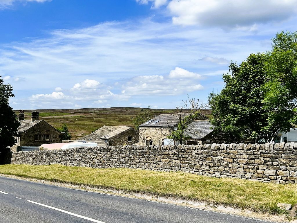
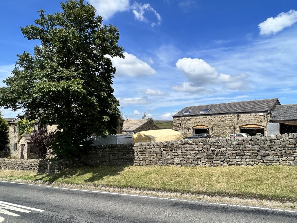
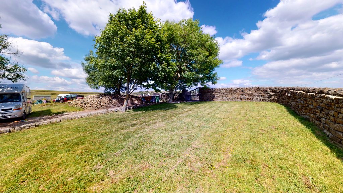
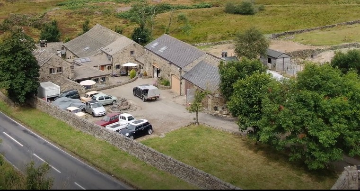
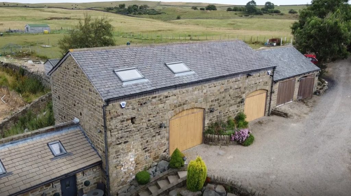
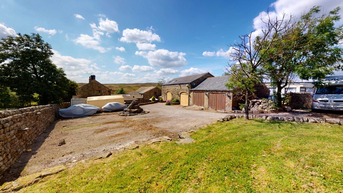
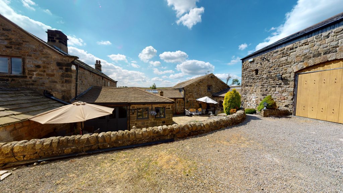
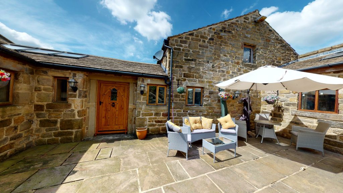
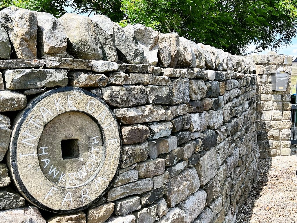
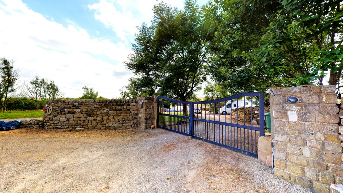

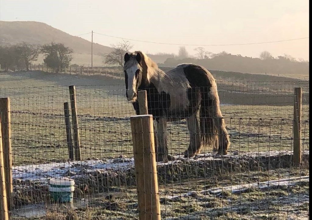
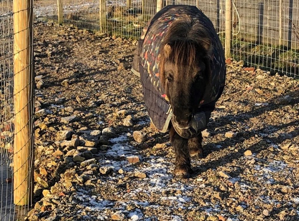
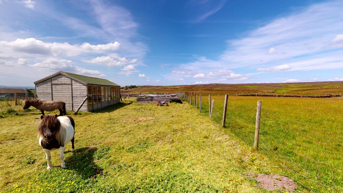
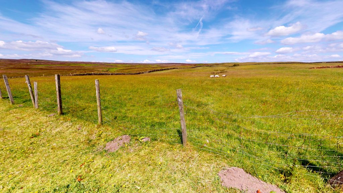
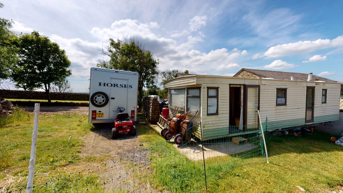
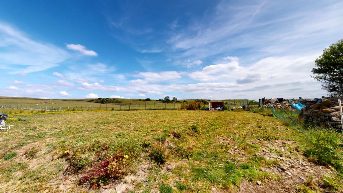
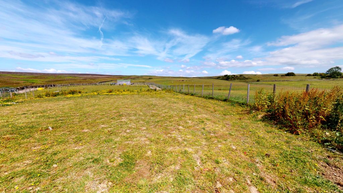
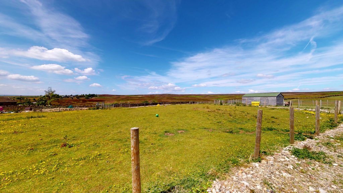
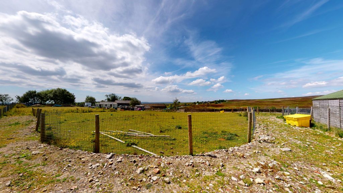
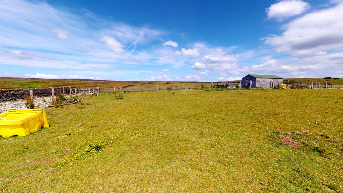
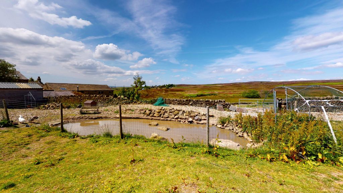
Key Features
- 17th Century Farmhouse
- Many character features
- Extended, flexible accommodation
- Up to 7 Bedrooms
- Stables
- Tack Room
- Paddock
- Equine Track System
- Garaging for up to 9 cars
- Adjacent 20 mile bridleway
About this property
17th Century farmhouse WITH LAND, with imaginatively converted and now connected stone barns providing flexible accommodation for a large or extended families. STABLES, PADDOCK, EQUINE TRACK SYSTEM and GARAGING for up to 9 CARS and extensive courtyard parking.
A truly unique opportunity to purchase a stone built, 17th century farmhouse which now incorporates additional accommodation provided by imaginative conversion two stone barns and former cowhand's quarters, which are now connected to the main house. Nestling into Hawksworth Moor, forming part of picturesque Rombalds Moor, the property, we understand, occupies a site of approximately two acres and with stables, a paddock, Equine Track System and garaging for up to nine cars would suit those with an equestrian interest or a car enthusiast etc.
The farmhouse retains many of it's original character features, including stone mullioned windows beamed ceilings and exposed stone work and largely has a traditional arrangement of accommodation incorporating a sitting room, ground floor bedroom with en-suite bathroom and three further bedrooms to the first floor, two of which have en-suite facilities and a bathroom (requires refurbishment). However, the ground floor accommodation has been sympathetically extended by our client now benefits from a superb family room with a bar at the far end, study and downstairs WC, and combined with an adjacent dining kitchen of excellent proportions, this is and excellent space for large family gatherings or entertaining! There is also a further room off the Kitchen which requires refurbishment and our client had intended to create a large utility/boot room.
A door from the family room, adjacent to the bar area leads to a Hallway and further accommodation. A great deal of work has already been undertaken in this part of the property but now requires completing by the new owner and, therefore can be adapted for individual requirements. A short way along the hall, a door way leads to a space intended to be used as a master bedroom suite, with provision for a wet room and adjacent dressing room on the ground floor and a staircase leads up to a bedroom area (all requires completing). The hall then turns to the right and a door on the left reveals a former workshop which is yet to be converted, but could be ideal as a games room or home cinema etc. A step up through a doorway leads to a lobby with a door providing access to the integral tack room and stables beyond, and a staircase leads past a doorway into one of the garages to two double bedrooms on the first floor which are tastefully presented, one fitted with an en-suite bathroom and the other with an en-suite shower room.
The remaining space within the converted stone barns, has been utilised by our client to create smart, secure garaging for up to 9 cars in three interconnected but separate spaces. The middle garage has a staircase leading to an impressive space above which could be used as an office or workshop etc. The right hand garage has a two post ramp and a hatch to a loft area.
OUTSIDE
A wide, splayed entrance provides easy access from Bingley Road and double security gates open to reveal an extensive courtyard style parking area in front of the garaging with an adjacent lawn, with good privacy provided by the stone walling which extends the full length of the property to the front. There is a pretty terrace in front of the entrances to the dining kitchen and the family room providing a secluded space for outdoor relation and entertaining.
To the rear of the property there is access to the four stables and back into the tack room mentioned previously. The paddock, opposite, is particular feature of this property and would suit those with an equestrian interest such as our clients, who have also installed an American style track system around the paddock and they also started work on creating a ménage. At the very far end of the paddock, there is a summerhouse which looks North across the moors.
STATIC CARAVAN
On site there is a static caravan which has a lounge, kitchen, two bedrooms and a shower room. This could be used for guests, holiday accommodation or an office etc.
AMENITIES
Hawksworth village centre is a 15 - 20 minute walk away or just a few minutes by car where thre is an excellent Primary School, and the thriving town centre of Guiseley is approximately a 5 minute car journey, where there are excellent shopping facilities and amenities, including a Morrisons, supermarket, secondary schooling, and a railway station that provides trains to Leeds, Bradford and Ilkley. The village of Menston is only a 5 minute drive by car where there are two Public House's in addition to The Hermit Public House at Burley Wood Head and Dick Hudson's Public House further along Bingley Road. The property is also ideally positioned for commuting by car to the larger commercial centres of Leeds and Bradford as well reaching the motorways network and Leeds/Bradford Airport.
There are many lovely walks within the immediate vicinity, including a walk alongside the property, North towards Ilkley and beyond, and one one onto Baildon Moor.
ACCOMMODATION.
The property has timber, timber sealed unit double glazed windows and a combination of Oil fired and Propane fired central heating systems. All room sizes quoted are approximate.
SERVICES
The property has a spring water supply and is connected to a sceptic tank. There is no gas laid on to the property.
3D VIRTUAL TOUR
Our state-of-the-art 3D virtual tour of the property which gives you the opportunity to have an unrestricted viewing from a distance is available upon request.
VIEWING ARRANGEMENTS
Strictly by appointment with sole selling agents Walker Smale. Telephone 01943 817171 and afford us as much notice as possible.
PLEASE NOTE
The extent of the property and its boundaries are subject to verification by an inspection of the deeds. Walker Smale have not tested any appliances or services and, therefore, they and their employees are unable provide any warranty for such.
Property added 31/05/2025