Property marketed by Ann Cordey Estate Agents
13 Duke Street, Darlington, County Durham, DL3 7RX
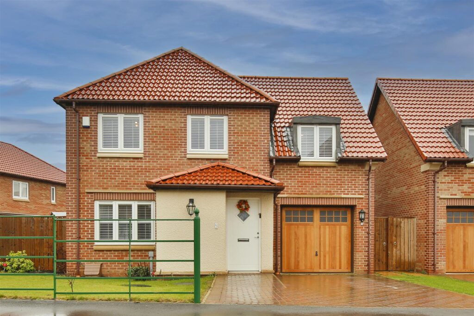
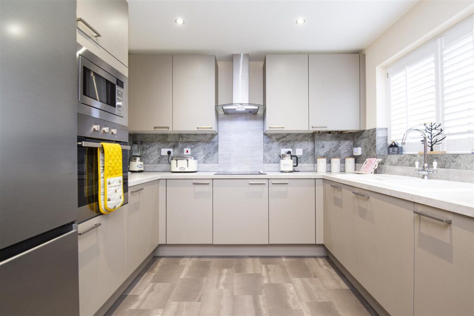
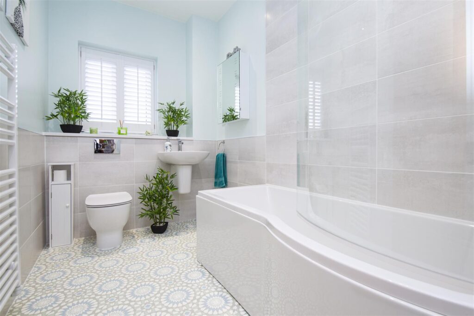
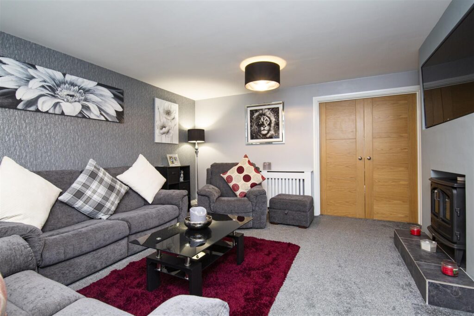
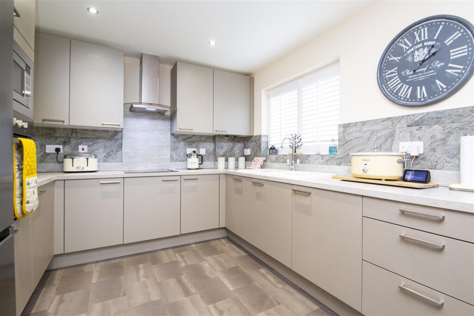
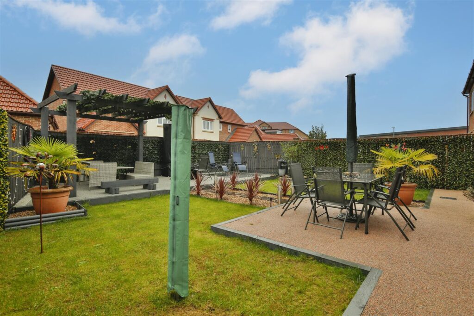
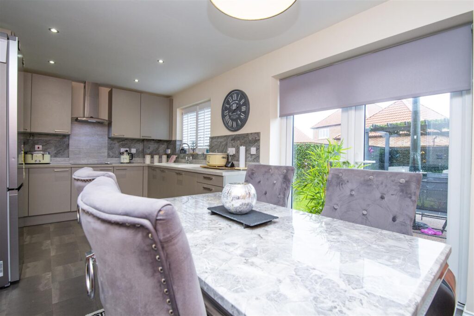
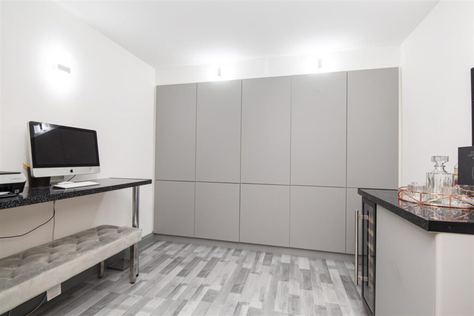
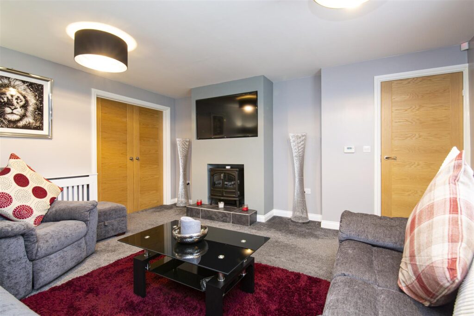
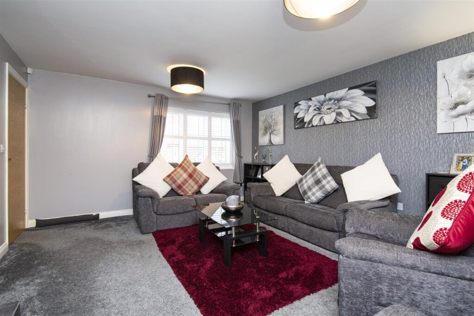
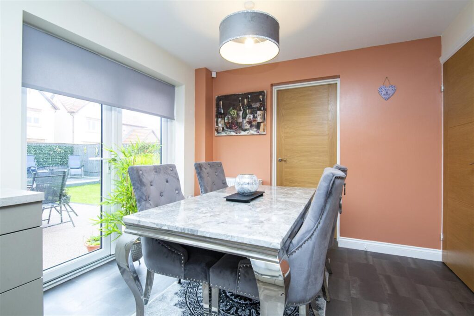
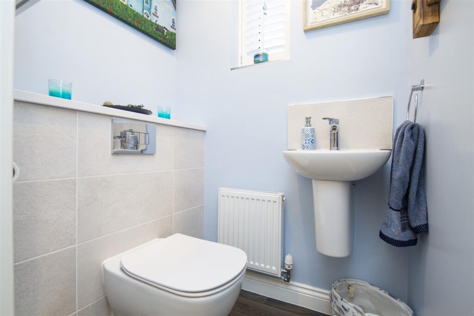
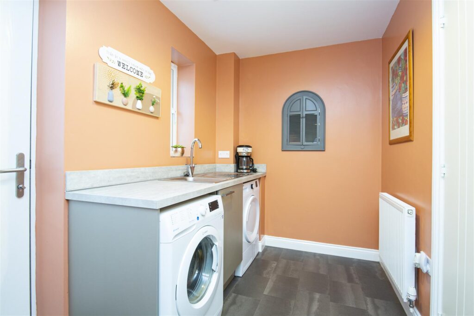
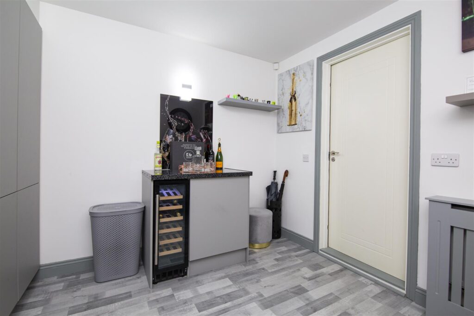
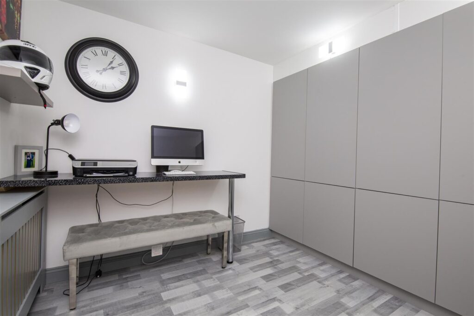
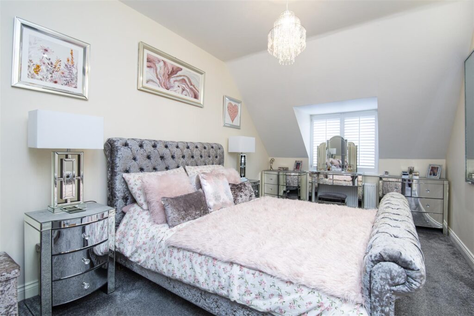
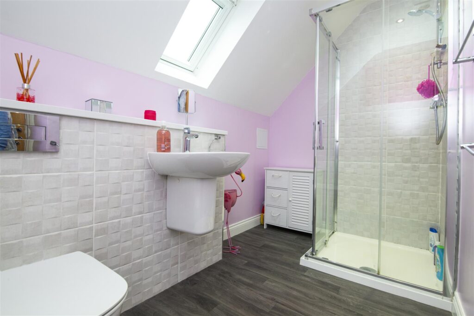
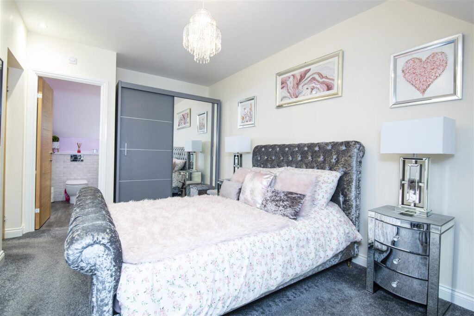
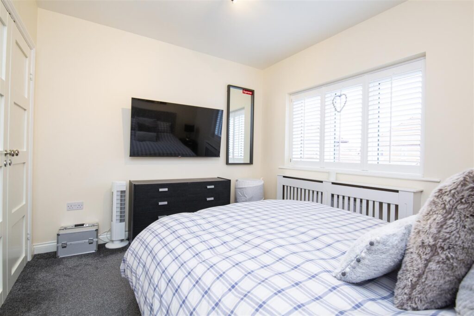
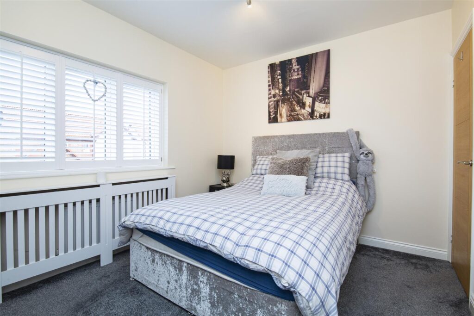
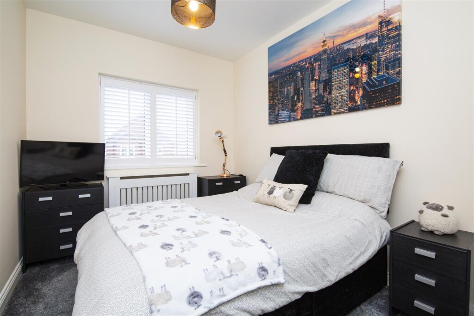
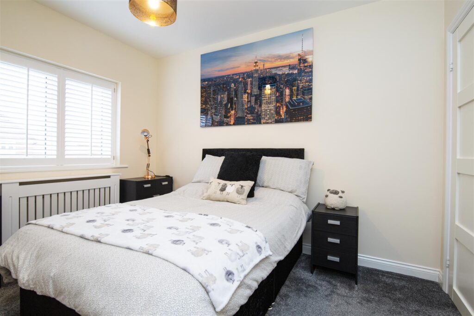
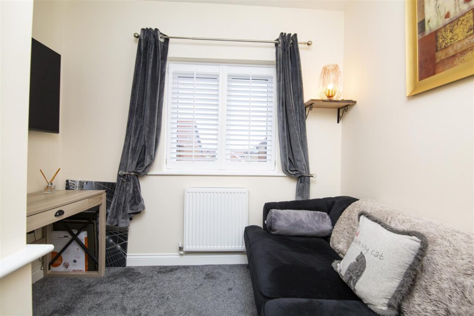
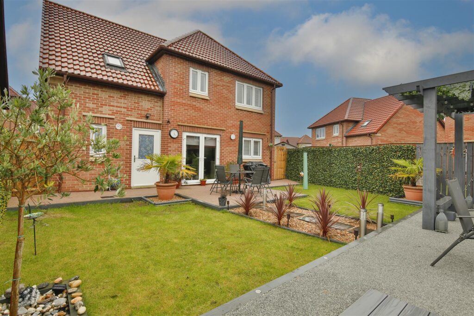
Key Features
- BEAUTIFULLY PRESENTED FAMILY HOME
- WITHIN WALKING DISTANCE TO A HOST OF AMENITIES
- EXCELLENT TRANSPORT LINKS TO THE A1 (M)
- FOUR GENEROUS BEDROOMS
- EN SUITE
- LANDSCAPED GARDENS
- HOME OFFICE
- OFF STREET PARKING AND GARAGE
About this property
Beautifully presented FOUR BEDROOM DETACHED property, built in 2022 and retaining all of the benefits of the NHBC certificate, this property makes for the perfect family home! Situated in West Park, one of Darlington's most up and coming areas, with plans to add to the long list of amenities already located in the area. Internally the property has been tastefully decorated throughout and the current owner has made further improvements! There is a generously sized HOME OFFICE located just off the Utility, perfect for those working from home. There has also been a false chimney breast installed to include space for a Television and fireplace in the Lounge. The rear Garden has been completely LANSDSCAPED at great expense and is low maintenance.
RECEPTION HALLWAY
A composite entrance door opens into the reception hallway which has the staircase leading to the first floor and access to the ground floor/wc and Lounge.
CLOAKS/WC
Fitted with a white suite to include a low level WC and pedestal hand basin.
LOUNGE
A spacious reception room, being tastefully decorated with a UPVC window to the front aspect with double doors leading to the kitchen/diner.
KITCHEN/DINER
Fitted with an ample range of wall, floor and drawer cabinets with complimentary work surfaces and ceramic sink unit. The integrated appliances include an electric oven and induction hob with stainless steel extractor hood and microwave. The room is spacious and easily accommodates a large family dining table. There is a UPVCV window and UPVC French doors leading to the rear garden.
UTILITY
A handy addition to any family home, having plumbing for an automatic washing machine with a door leading out to the rear garden and a UPVC window.
OFFICE
The practical addition of a home office adds further appeal to the home having built in storage cupboards.
FIRST FLOOR LANDING
Leading to all four bedrooms and bathroom/WC.
BEDROOM ONE
the master bedroom is a generous double room having a UPVC window to the front aspect and benefitting from ensuite facilities.
ENSUITE
Fitted with a white suite to include a corner shower cubicle with mains fed shower. There is a hand basin and low level WC The room has a Velux window to the rear.
BEDROOM TWO
Again, a spacious double bedroom , this time having a UPVC window to the rear and fitted wardrobes.
BEDROOM THREE
Having a UPVC window to the front and benefitting from fitted wardrobes.
BEDROOM FOUR
A sizeable single bedroom, having a UPVC window to the front aspect.
BATHROOM/WC
Fitted with a white suite to include a panelled p shaped bathtub with over the bath shower and screen. There is a low level WC and hand basin. The room has been finished with tasteful tiling and a UPVC window to the rear.
EXTERNALLY
The property to the front is mainly laid to lawn with fencing . the driveway sits just in front of the single garage.
To the rear, the property is enclosed by timber fencing having patio seating areas to back of the garden which is accessed by an attractive stepping stone display.
Property added 31/10/2023