Property marketed by Revilo Homes & Mortgages
Bridgefold Road, Rochdale, OL11 5BX
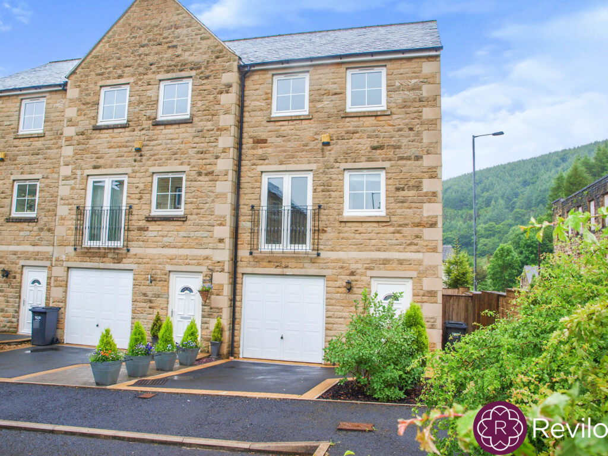
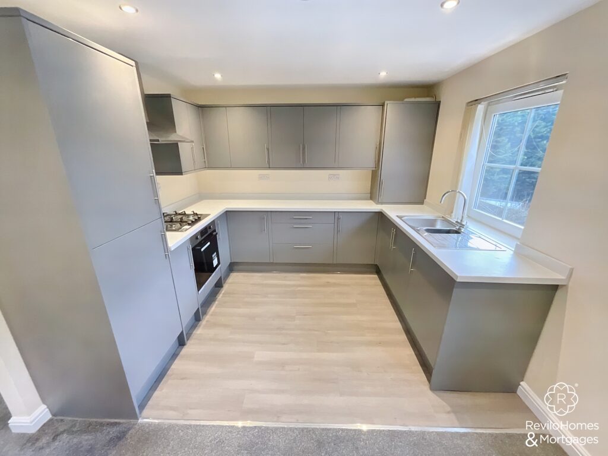
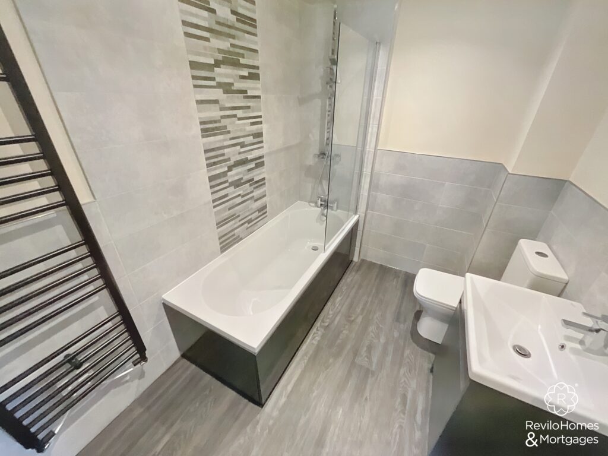
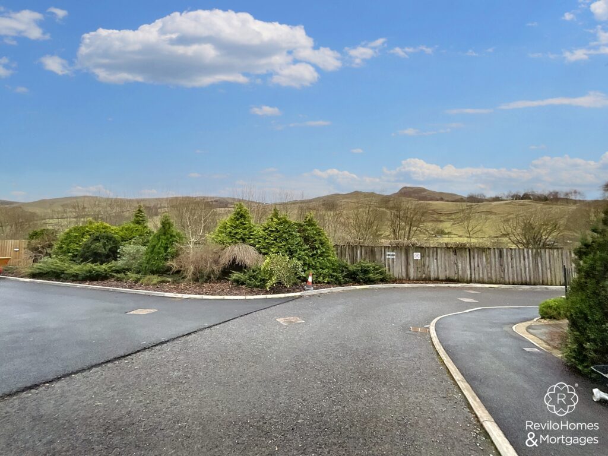
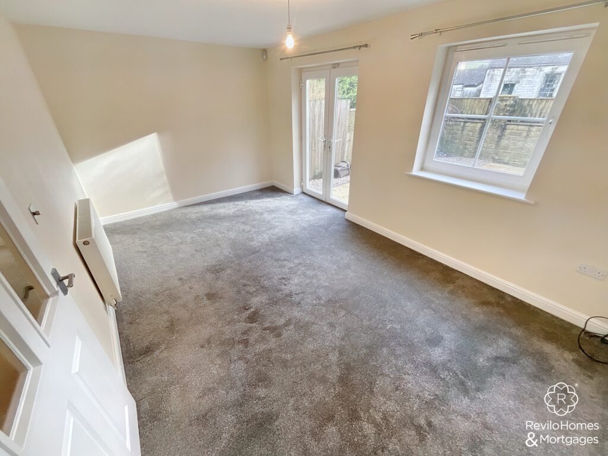
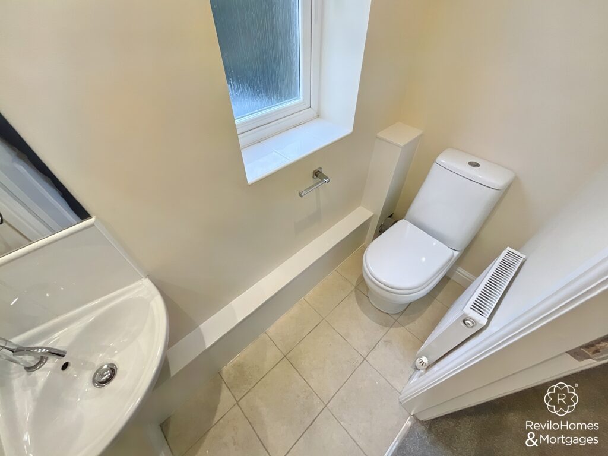
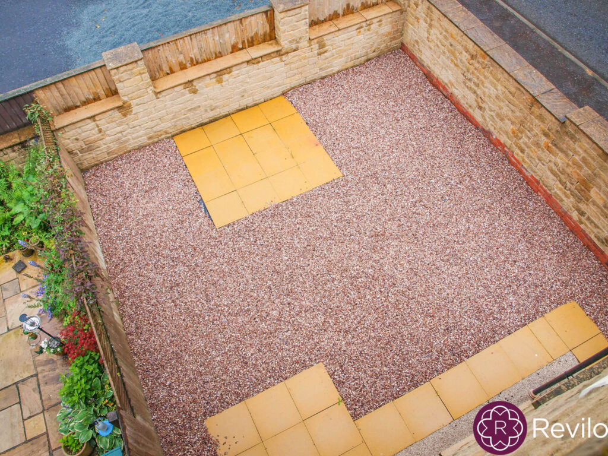
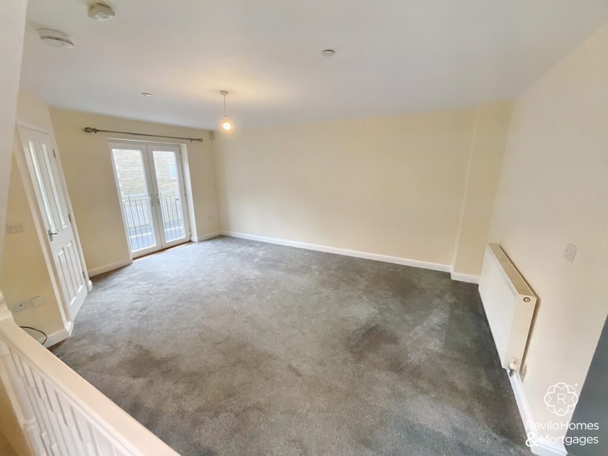


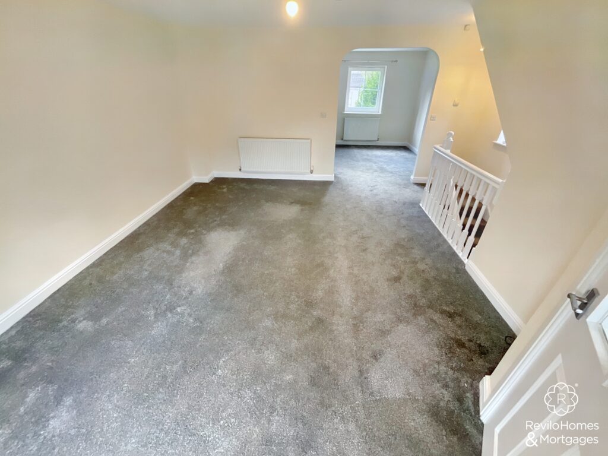


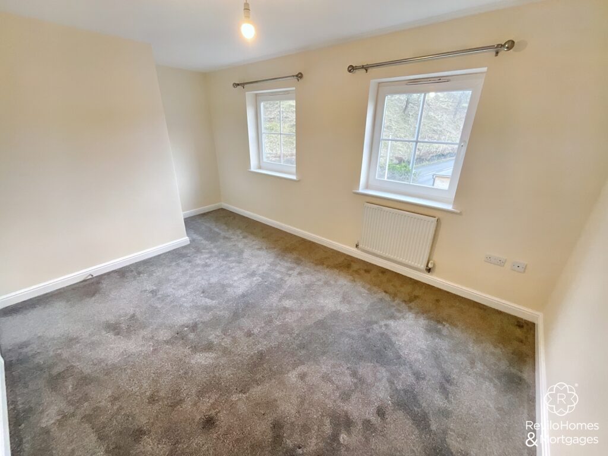

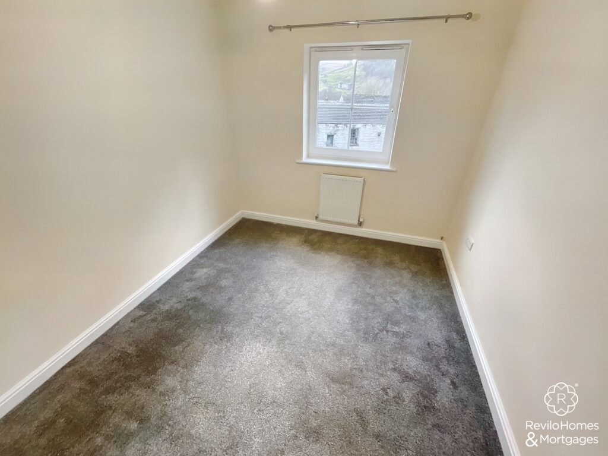
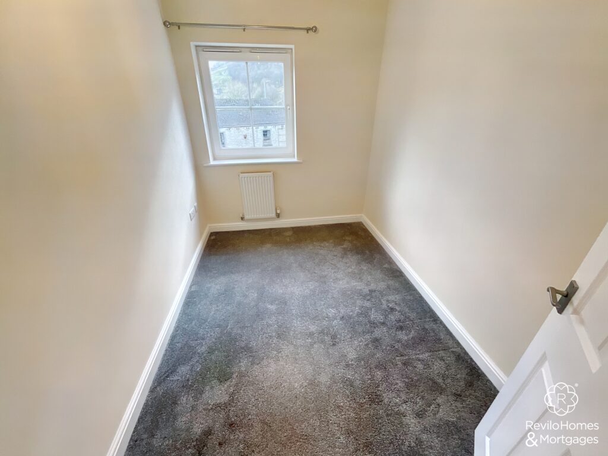

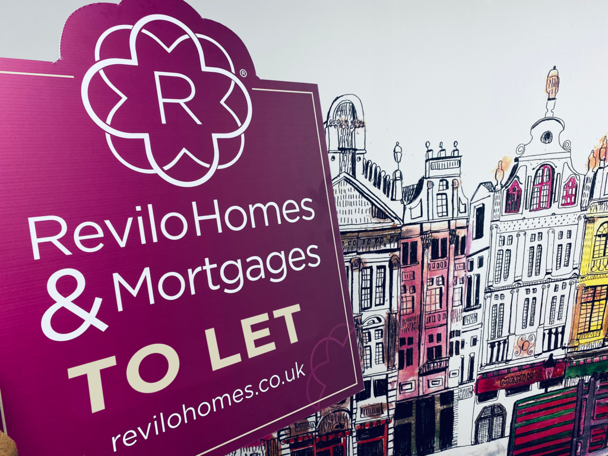
Key Features
- VERSATILE, MODERN 4 BEDROOM END TOWN HOUSE
- STUNNING FITTED KITCHEN & BATHROOM SUITES (FITTED 2023)
- SUPERB CUL DE SAC POSITION WITH WONDERFUL COUNTRYSIDE VIEWS
- SOUGHT AFTER SEMI RURAL LOCATION WITH EASE OF ACCESS TO ROCHDALE & BURNLEY
- TURN KEY CONDITION SUITED TO GROWING FAMILY OR PROFESSIONAL COUPLE
- INTEGRAL GARAGE & DRIVEWAY PARKING
- 3 GOOD SIZE SECOND FLOOR BEDROOMS
- GROUND FLOOR BEDROOM OR ADDITIONAL SITTING/DINING ROOM
- NEUTRAL DECOR THROUGHOUT WITH POTENTIAL TO PLACE YOUR OWN STAMP ON THE PROPERTY
- ENCLOSED PRIVATE GARDEN TO THE REAR
About this property
Stunning 4-bed end townhouse with modern design & luxurious kitchen/bathrooms. Enjoy countryside views in a tranquil cul-de-sac. Ideal for families or professionals with integral garage, driveway, & private garden. Neutral decor allows personalisation. Don't miss this captivating home!
The property boasts a spacious and modern design, offering versatility to cater to the needs of a growing family or a professional couple.The stunning fitted kitchen and bathroom suites, which were installed in 2023, add a touch of luxury. Situated in a superb cul-de-sac position, the property enjoys breathtaking countryside views, providing a serene and peaceful atmosphere.
Located in a sought-after semi-rural area, the property offers the perfect balance between a tranquil setting and easy access to nearby amenities and transport links to Rochdale and Burnley. With its turn-key condition, all that's left to do is move in and make it your own. The property also features an integral garage and driveway parking, ensuring convenience for homeowners.
Spread across three floors, the second floor offers three generously-sized bedrooms, ideal for accommodating a growing family. The ground floor presents the option of using the additional bedroom as a sitting room or dining room, depending on your specific needs. Boasting neutral decor throughout, the property allows for the opportunity to add your personal touch and create a space that truly reflects your style and preferences.
Stepping outside, the property offers an enclosed and private garden at the rear. This outdoor space provides a peaceful retreat, perfect for relaxing or entertaining guests. The pebbled garden is complemented by a paved patio, making it an ideal spot for al fresco dining or enjoying a morning coffee. With fenced boundaries, privacy and security are assured.
In summary, this versatile and modern 4-bedroom end townhouse not only offers a stylish and contemporary living space but also benefits from its superb cul-de-sac location with magnificent countryside views. With its turn-key condition, integral garage, and driveway parking, this property is perfectly suited to both growing families and professional couples alike. The opportunity to add your personal touch to the neutral decor combined with the private and enclosed garden makes this property a truly desirable and captivating home.
GROUND FLOOR
Entrance Hall 17' 3" x 6' 3" (5.27m x 1.91m)
Front facing UPVC double glazed entrance door, radiator, neutral décor, first floor access, under stair storage cupboard, access to integral garage.
Garage 18' 1" x 9' 5" (5.51m x 2.86m)
Front facing manual up & over garage door, lights, power, meters, plumbed for automatic washing machine.
Guest WC 5' 10" x 2' 8" (1.77m x 0.82m)
Side facing UPVC double glazed window, radiator, neutral décor, two piece suite in white comprising WC, vanity hand basin, splash back tiling and tiled floor.
Fourth Bedroom/Sitting or Dining Room 9' 9" x 16' 2" (2.96m x 4.92m)
Rear facing UPVC double glazed window & UPVC double glazed French doors giving rear garden access, radiator, neutral décor, this room could be a bedroom, dining room or even a sitting room.
FIRST FLOOR
Lounge 17' 0" x 16' 2" (5.17m x 4.92m)
Side facing UPVC double glazed window, front facing UPVC double glazed French doors with Juliet balcony, neutral décor, TV & Tel points, room thermostat, arch to kitchen diner.
Kitchen/Diner 10' 4" x 16' 1" (3.14m x 4.91m)
Stunning modern kitchen, fitted 2024 in modern grey, with a range of wall and base units, integrated appliances including oven, hob & extractor, along with fridge/freezer. Boiler cupboard, fitted splashbacks & 2 double glazed windows to the rear with radiator.
Landing 4' 5" x 6' 9" (1.34m x 2.05m)
Front facing UPVC double glazed window, radiator, neutral décor, staircase to the second floor.
SECOND FLOOR
Landing 6' 6" x 7' 7" (1.99m x 2.31m)
Side facing UPVC double glazed window, radiator, neutral décor, loft hatch.
Bedroom One 10' 2" x 12' 9" (3.10m x 3.88m)
(width increasing to 4.94m) Two Front facing UPVC double glazed windows, radiator, neutral décor, double room, TV & Tel points.
Bedroom Two 10' 3" x 8' 10" (3.12m x 2.70m)
Rear facing UPVC double glazed window, radiator, neutral décor, aspect views, double room.
Bedroom Three 10' 3" x 6' 11" (3.13m x 2.12m)
Rear facing UPVC double glazed window, radiator, neutral décor, Tel point, aspect views.
Family Bathroom 6' 6" x 8' 11" (1.97m x 2.72m)
Fitted in 2023, this stunning family bathroom comprises a panelled bath with shower over & screen, wash hand basin with fitted cupboard below & low level WC. Majority tiled walls and feature heated towel rail.
REVILO INSIGHT
Floor Area 1,173 ft2/ 109 m2/ Plot Size 0.04 acres/ Local Authority Calderdale
Conservation Area No/ Council Tax Band Band C/ Council Tax Estimate £1,761/ Land Registry Title Number WYK849443/ Tenure Freehold.
Property added 12/05/2022