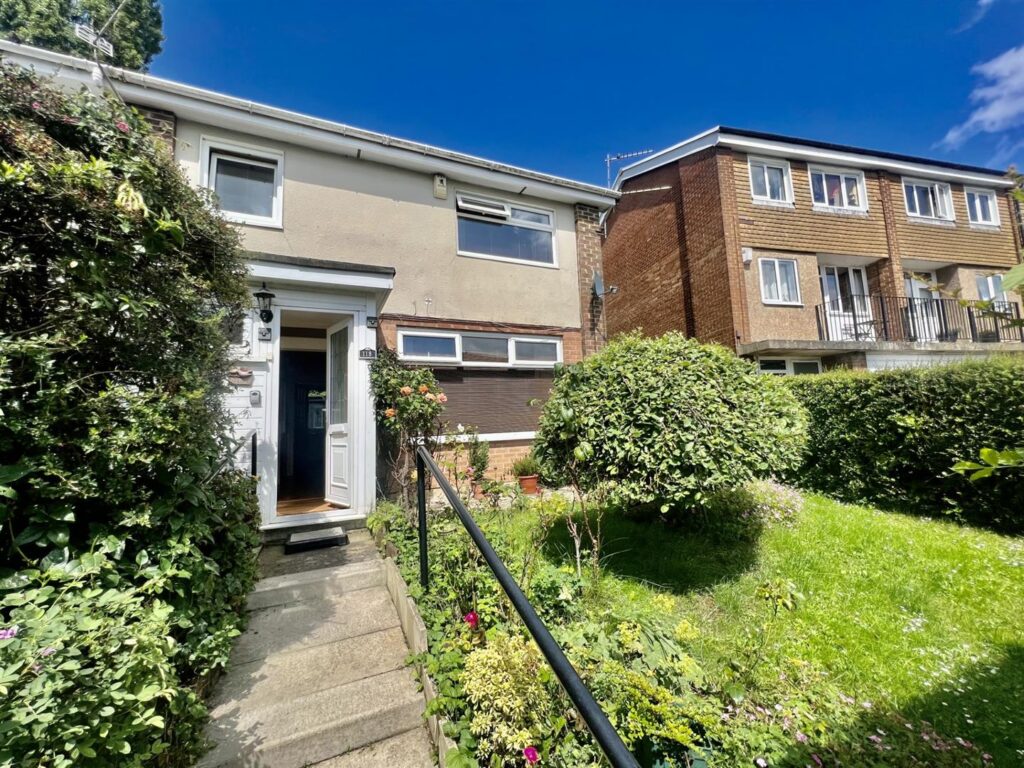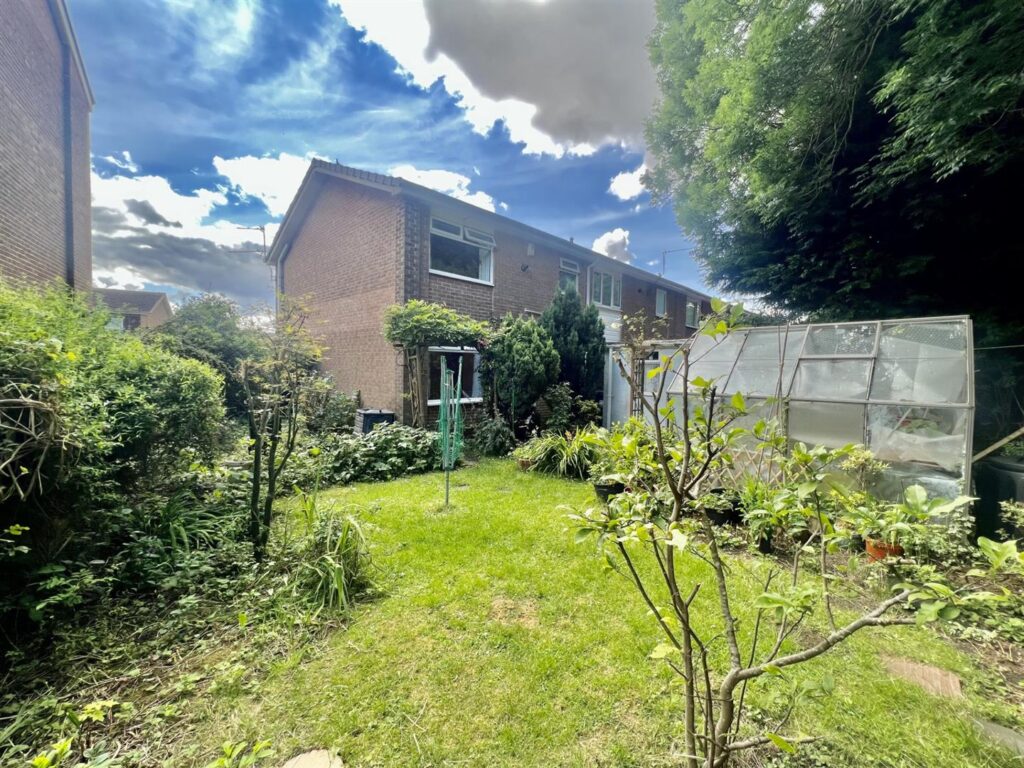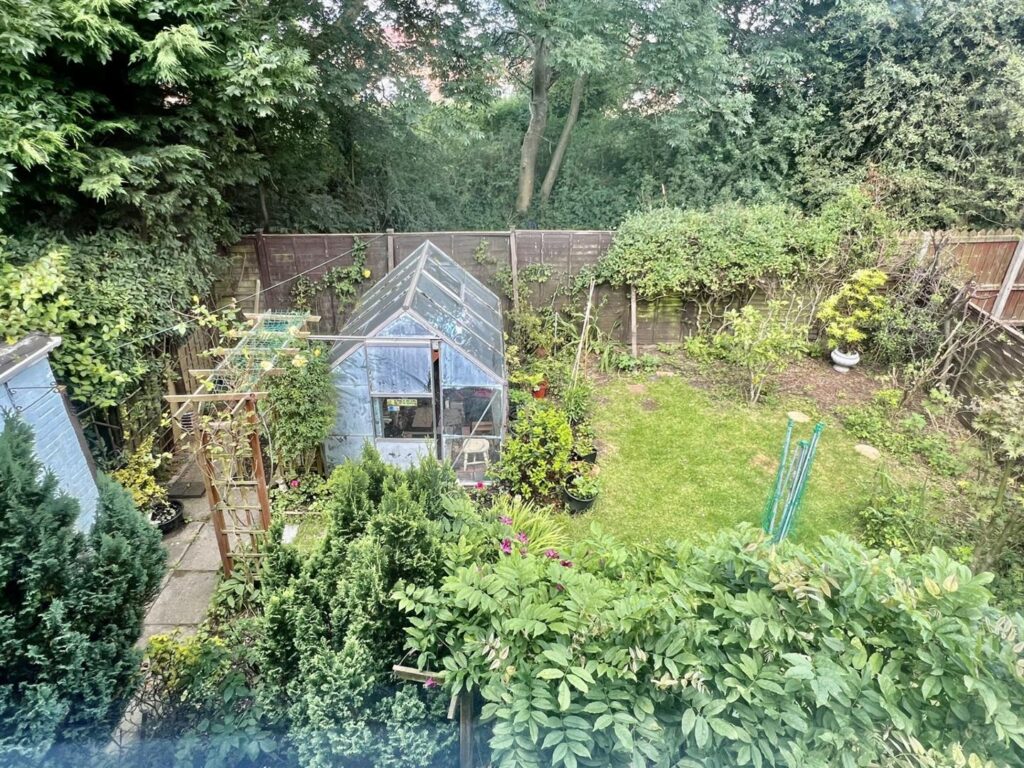Property marketed by Ann Cordey Estate Agents
13 Duke Street, Darlington, County Durham, DL3 7RX























Key Features
- SPACIOUS THREE BEDROOM PROPERTY
- MODERNISATION REQUIRED
- POPULAR LOCATION
- IDEAL FIRST TIME BUY OR INVESTMENT OPPORTUNITY
- VIEWING HIGHLY ADVISED
- NO ONWARD CHAIN
About this property
We are pleased to present this Three bedroom terraced property situated in the popular Branksome area of Darlington, with nearby amenities and schools. The internal floorplan is spacious throughout and comprises; ground floor entrance porch with WC, inner hallway, lounge with through dining room and kitchen. Three bedrooms and a family bathroom to first floor. Enclosed rear garden with a brick outhouse
ENTRANCE PORCH
The UPVC entrance door opens into the entrance porch which has access to the WC and reception hallway.
WC
Fitted with a low level WC and wash hand basin with UPVC window to the front.
RECEPTION HALLWAY
The hallway has access to the Kitchen and Lounge The staircase leading to the first floor is situated here.
LOUNGE 3.89m x 3.66m (12'9 x 12'00)
A spacious reception room , having a feature fireplace with electric fire and UPVC window to the front aspect.
KITCHEN 3.35m x 2.92m (11'00 x 9'07)
Fitted with a range of oak effect wall, floor and drawer cabinets with comp;imeary work surfaces and stainless steel sink unit. There is a UPVC window overlooking the rear and a door leading to the rear garden.
DINING ROOM 3.30m x 2.95m (10'10 x 9'08)
Easily accommodating a large family dining table with a UPVc window to the rear.
FIRST FLOOR LANDING
Leading to all three bedrooms and bathroom/wc.n
BEDROOM ONE 3.73m x 3.61m (12'03 x 11'10)
A spacious master bedroom , having fitted wardrobes and a UPVC window to the front aspect.
BEDROOM TWO 3.40m x 2.95m (11'02 x 9'08)
A further double bedroom, this time having a UPVC window to the rear.
BEDROOM THREE 2.87m x 2.59m (9'5 x 8'6)
A sizeable single bedroom , with s UPVc window to the front aspect and a handy storage cupboard.
BATHROOM/WC
Fitted with a three piece suite including; electric shower over bath, low level WC and wash hand basin. The room has been finished with part-tiled walls and tiled flooring and a double glazed window to rear.
EXTERNALLY
The front of the property is enclosed by hedging and accessed via a pedestrian timber gate , the garden is mainly laid to lawn with shrubs that provide interest throughout the seasons.
To the rear the garden is mainly laid to lawn with fenced boundaries. With a brick built outhouse providing external storage and a greenhouse.
Property added 26/07/2024