Property marketed by Revilo Homes & Mortgages
Bridgefold Road, Rochdale, OL11 5BX
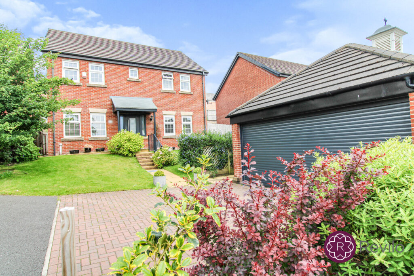
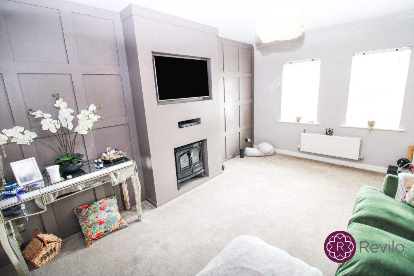
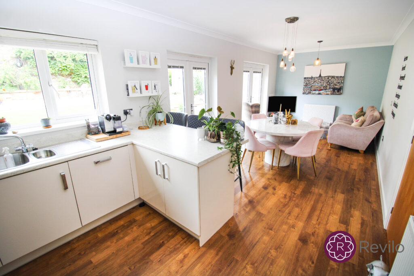

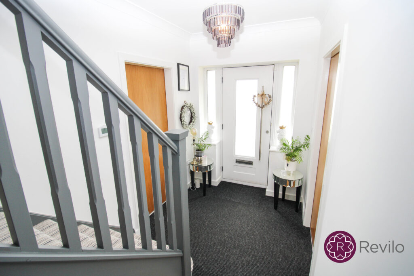
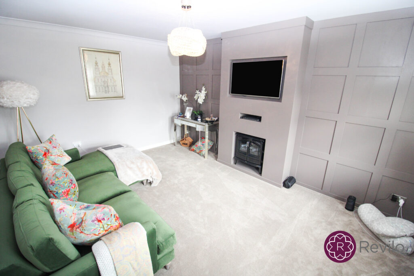
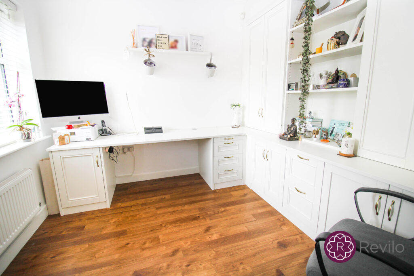
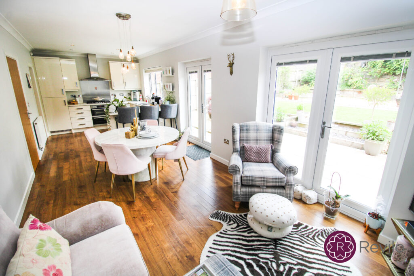
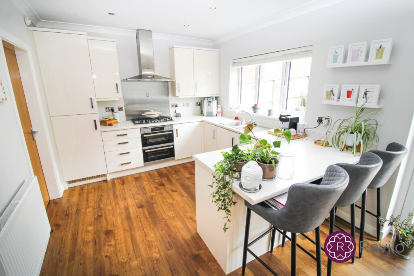
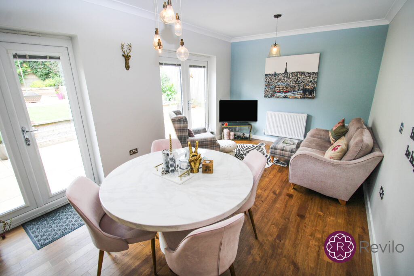
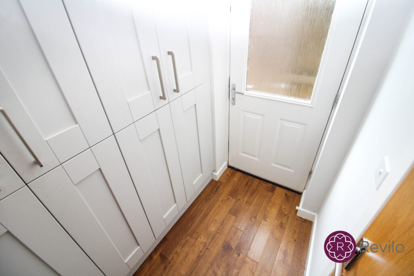
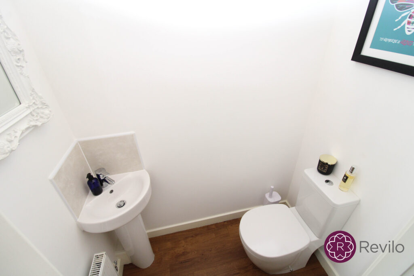
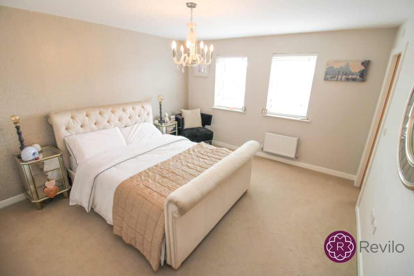
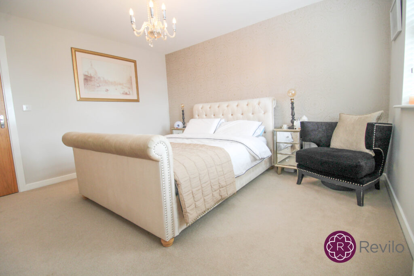
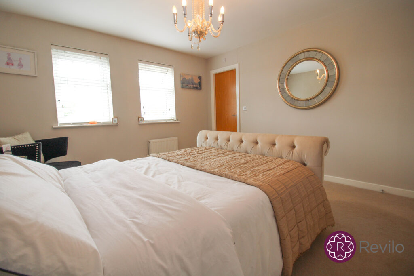
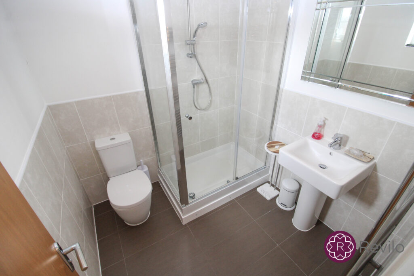
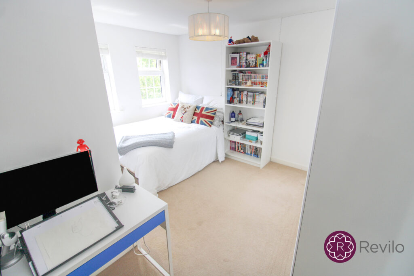
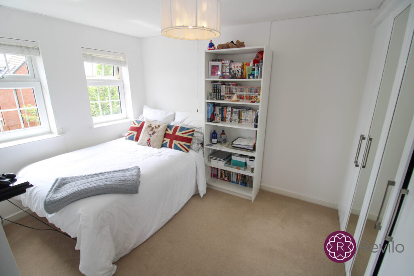
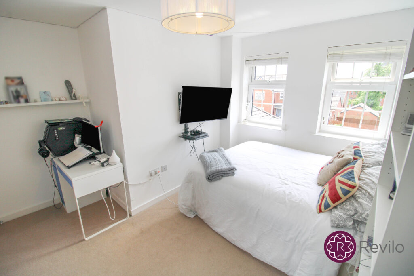
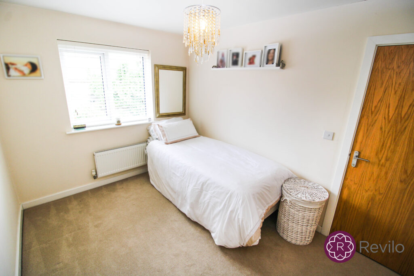
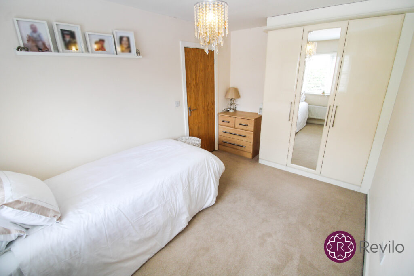
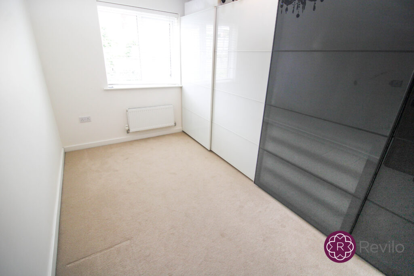
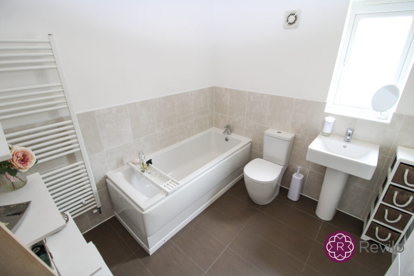
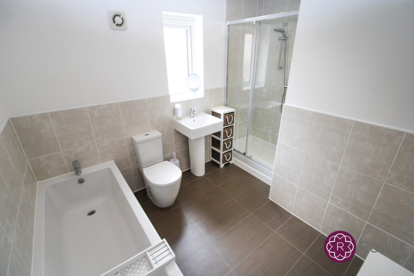
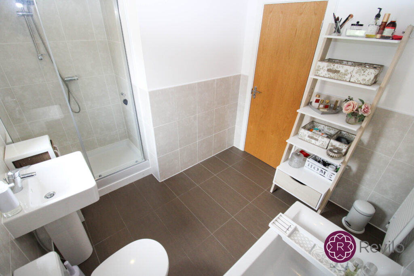
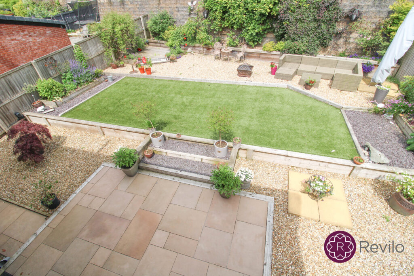
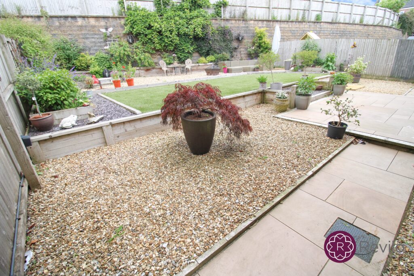
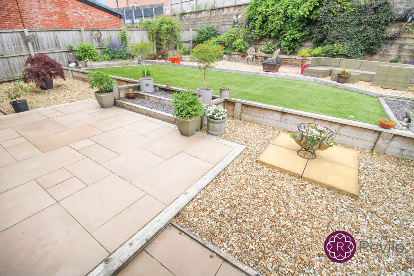
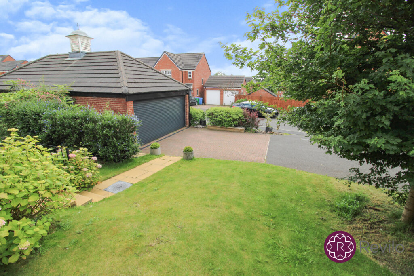

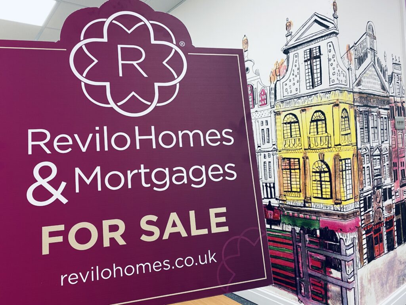
Key Features
- Executive Detached Property
- Four Double Bedrooms
- Office
- Kitchen & Breakfast Room
- WC & En-suite
- DG & GCH
- Block Paved Drive & Double Garage
- Ideal Family Home
- Viewings Highly Recommended
About this property
*** EXECUTIVE 4-BEDROOM DETACHED HOUSE *** Sought-after location. Spacious living areas, modern layout. 4 double bedrooms, en-suite & office. Kitchen, breakfast room, utility. Landscaped garden, double garage, driveway. Ideal family home. Must-see property!
*** EXECUTIVE DETACHED PROPERTY / FOUR DOUBLE BEDROOMS / OFFICE / KITCHEN & BREAKFAST ROOM / UTILITY / GUEST WC & EN-SUITE / LANDSCAPED GARDEN / BLOCK PAVED DRIVEWAY PARKING & DOUBLE GARAGE / IDEAL FAMILY HOME / VIEWINGS HIGHLY RECOMMENDED ***
Nestled in a sought-after location, this exceptional 4-bedroom detached house is a true gem. Boasting a sophisticated and elegant design, this executive property offers spacious living areas and a meticulously designed layout to cater to the needs of a modern family.
Immaculately presented, the property comprises of four double bedrooms, providing ample space for a growing family. The master bedroom features an en-suite, while an additional office space offers the convenience of working from home. With a kitchen & breakfast room, there is plenty of room for entertaining guests and enjoying family meals.
This impressive property also includes a utility room, ensuring that household chores are a breeze. Double-glazed windows and gas central heating add to the overall comfort and convenience of this delightful home.
Outside, the property truly shines. Situated on a generous plot, the front garden boasts a lush lawn, beautifully maintained planting beds, and a paved pathway leading up to the front door. Side gated access allows for ease of entry into the enchanting landscaped rear garden. Perfect for outdoor entertaining, the rear garden showcases an Indian stone paved patio, an inviting wooden decked area, and an artificial lawn. With an abundance of planting beds, water and power points, and walled and fenced boundaries, this space is a true haven for relaxation.
To the side of the property, there is a spacious area ideal for a greenhouse and garden shed, providing a sense of versatility and practicality. The property also includes a double garage and block paved driveway parking, ensuring that there is ample space for multiple vehicles.
Undeniably an ideal family home, this property is a testament to luxury living and attention to detail. With its well-designed interiors, beautifully landscaped outdoor space, and convenient location, this house truly ticks all the boxes. Viewings for this remarkable property come highly recommended.
Storm Porch
Entrance Hall 16' 0" x 6' 0" (4.88m x 1.83m)
Front facing entrance door and windows, radiator, neutral décor, Karndean flooring, under stair storage cupboard and staircase leading to the first floor.
Lounge 15' 10" x 11' 8" (4.83m x 3.55m)
Two front facing double glazed windows, radiator, neutral décor with feature decorated, wood panelling and space for a wall mounted TV and electric fire.
Office 9' 5" x 9' 0" (2.88m x 2.75m)
Two front facing double glazed windows, radiator, neutral décor, Karndean flooring, built in computer desk, storage and shelving making this room the ideal home office or study space.
WC 5' 2" x 3' 0" (1.58m x 0.91m)
Two piece suite in white comprising WC and corner pedestal sink, splash back tiling, radiator, neutral décor and Karndean flooring.
Kitchen / Breakfast Room 10' 1" x 28' 0" (3.07m x 8.53m)
Rear facing double glazed window and two sets of rear facing double glazed French doors giving access to the landscaped rear garden, two radiators, neutral décor, ceiling spot lights, modern fitted kitchen with a good selection of wall and base units, complimentary work surfaces, breakfast bar, sink & drainer, five ring gas hob, extractor and double oven, integrated fridge & freezer, dish washer, dining area and seating areas, access to the utility room, Karndean flooring.
Utility Room 5' 6" x 5' 9" (1.68m x 1.74m)
Side facing door giving external access, radiator, neutral décor, fitted storage housing a wall mounted boiler and space for the washing machine and tumble dryer, Karndean flooring.
First Floor Landing 4' 6" x 10' 2" (1.38m x 3.11m)
Neutral décor, loft hatch.
Bedroom One 12' 11" x 12' 2" (3.94m x 3.71m)
Two front facing double glazed windows, radiator, neutral décor, double room.
En-suite 6' 5" x 6' 6" (1.96m x 1.98m)
Front facing double glazed frosted window, heated towel rail, neutral décor, three piece suite in white comprising WC, pedestal sink and walk in shower, part tiled walls and tiled floor.
Bedroom Two 12' 11" x 12' 0" (3.93m x 3.67m)
Two front facing double glazed windows, radiator, neutral décor, fitted wardrobes, double room.
Bedroom Three 13' 3" x 8' 6" (4.04m x 2.60m)
Rear facing double glazed window, radiator, neutral décor, fitted wardrobes, double room.
Bedroom Four 13' 2" x 8' 8" (4.02m x 2.63m)
Rear facing double glazed window, radiator, neutral décor, double room.
Family Bathroom 8' 4" x 7' 0" (2.55m x 2.14m)
(width increasing to 3.16m) Rear facing double glazed frosted window, heated towel rail, neutral décor, four piece suite in white comprising WC, pedestal sink, panel bath and walk in shower, expel air, part tiled walls and tiled floor.
Garage 17' 8" x 17' 11" (5.38m x 5.47m)
Front facing electric garage door and side facing double glazed window, lights and power.
Revilo Insight
Tenure: Freehold / Title No: MAN221152 / Class Of Title: Absolute / Tax Band: F / Parking: Double Garage & Driveway Parking.
Property added 25/05/2022