Property marketed by Darby and Liffen Estate Agents
42 Bells Road, Gorleston on Sea, Great Yarmouth, Norfolk, NR31 6AN

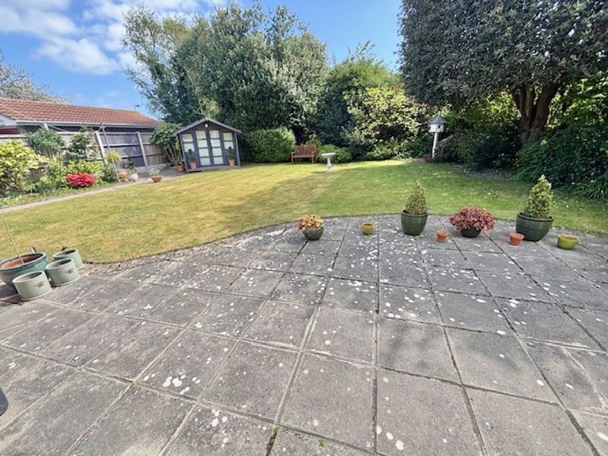
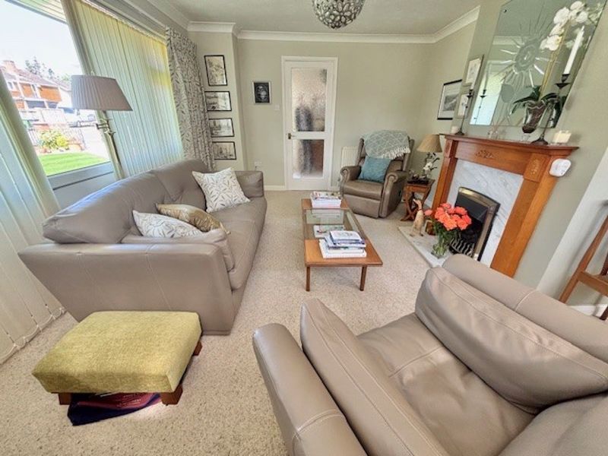
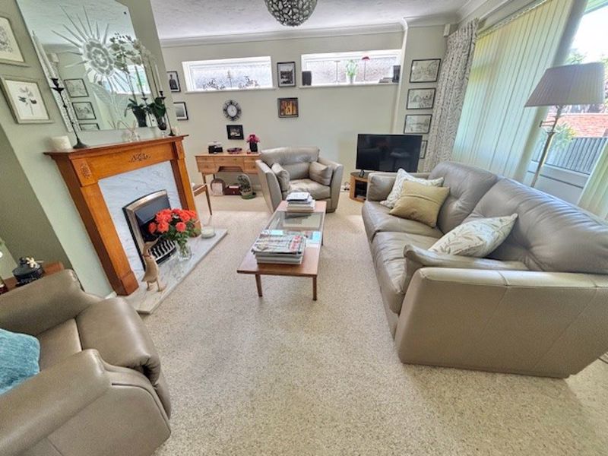
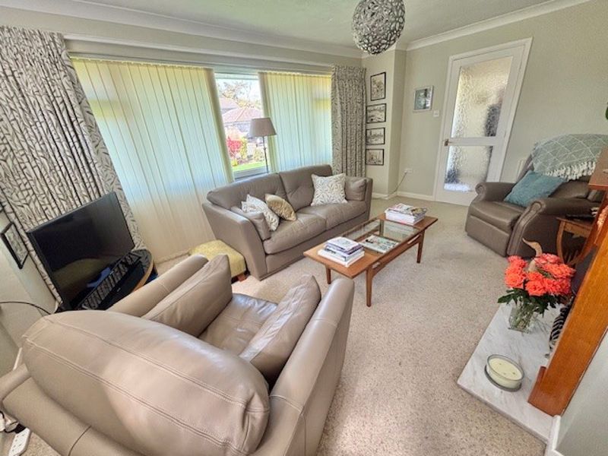
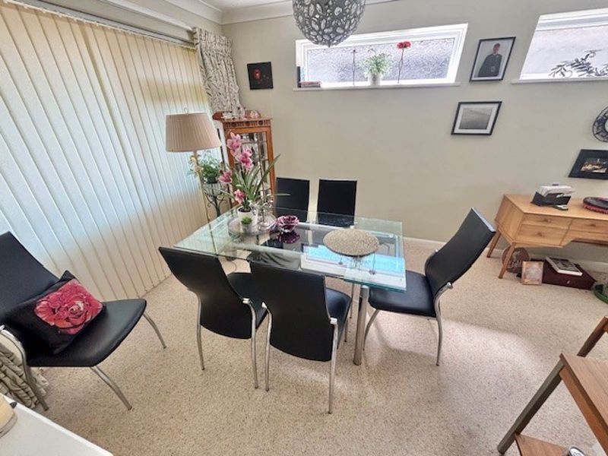
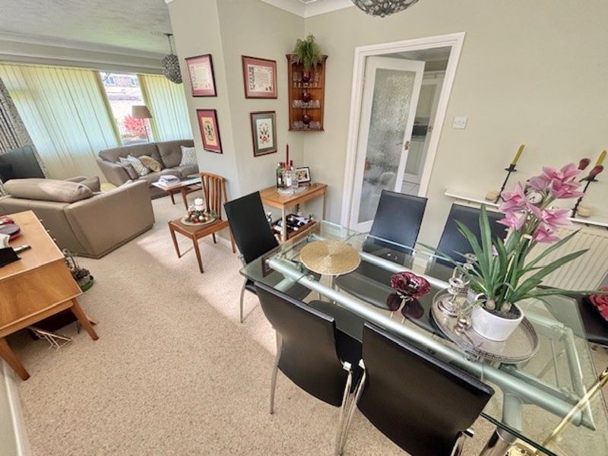
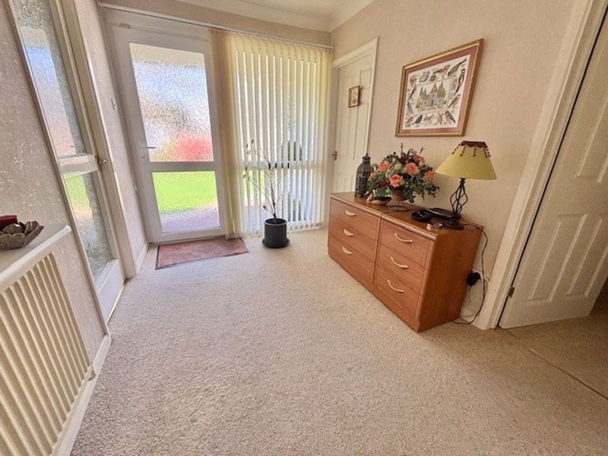



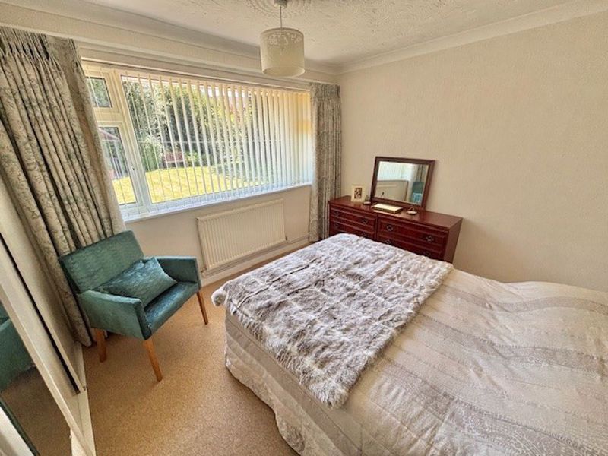
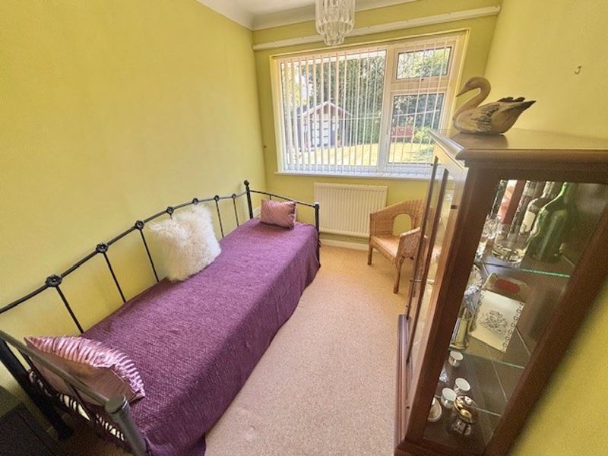
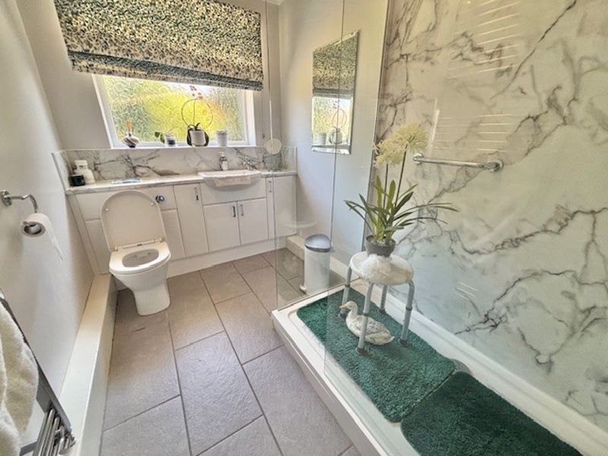
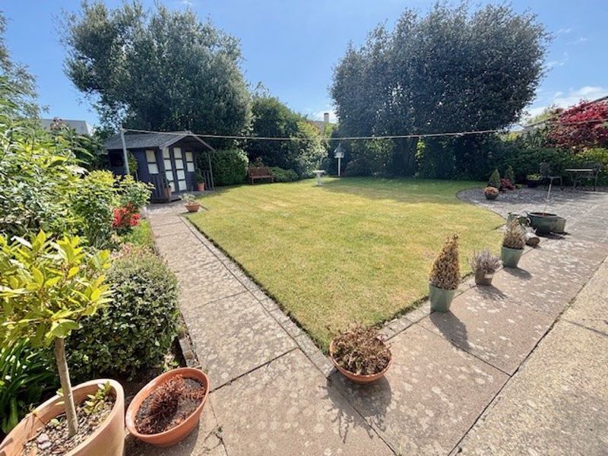
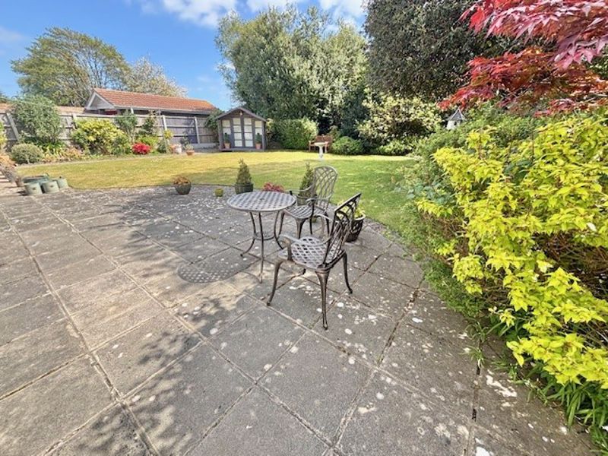
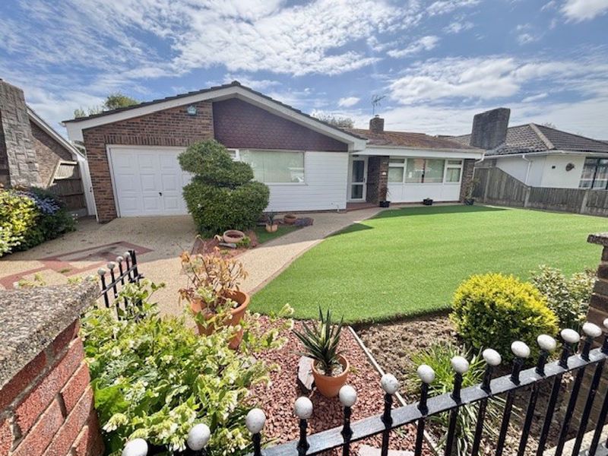

Key Features
- 3 bedroom detached bungalow
- uPVC double glazing
- gas central heating
- Outside to the front is an enclosed garden
- Chain Free
About this property
**Guide Price £400,000 to £425,000** A superb well proportioned 3 bedroom detached bungalow residence in the sought after area of south Gorleston handily placed close to the James Paget University hospital, schools for all age groups and the magnificent sandy beaches and glorious seafront. Regular bus routes providing services into Gorleston High Street, Great Yarmouth town and Lowestoft town shopping areas, surrounding villages and the fine historical city of Norwich. The property enjoys the benefits of gas central heating, uPVC double glazing and a range of floor coverings throughout. The accommodation includes reception hall, cloakroom, lounge/diner, kitchen, 3 bedrooms and a shower room. Outside to the rear is a well-maintained enclosed lawn garden with mature shrubbery borders. Outside to the front is an enclosed garden with artificially laid lawn, delightful flower and shrubbery borders, resin pathway and resin driveway which leads to integral garage. The property is offered chain free. The accommodation in further detail comprises of the following:
Recessed entrance with upvc double glazed entrance door to:
Reception Hall
Artex ceiling and coving, ceiling light, wall mounted digital Honeywell thermostatic control, fitted carpet, radiator, telephone WIFI point, power point.
From reception hall door to:
Cloakroom
Artex ceiling and coving, ceiling light, opaque upvc double glazed window to side aspect, tiled flooring, radiator, hand basin with mixer tap, tiled splash back under, low level WC.
From reception hall glazed door to:
'L' Shaped Lounge/Diner - Lounge Area 16' 7'' x 12' 5'' (5.05m x 3.78m)
Artex ceiling and coving, ceiling light, high level opaque upvc window to side aspect, upvc double glazed window to front aspect, power points, TV point, radiator, fitted carpet, coal effect gas fire with granite surround, matching hearth under, further wood surround, wood mantle over.
From lounge area through to:
Dining Area 10' 2'' x 9' 4'' (3.10m x 2.84m)
Artex ceiling and coving, ceiling light, high level opaque upvc window to side aspect, radiator, power points, upvc double glazed window over looking rear garden, fitted carpet.
From dining area glazed door to:
Kitchen/Breakfast Room 12' 3'' x 9' 10'' (3.73m x 2.99m)
(Additional access via glazed door from reception hall)
Artex ceiling and coving, fluorescent strip lighting, upvc double glazed window over looking rear garden, stainless steel sink and drainer unit with mixer tap, ceramic tiled surround, work surfaces with cupboards and drawers under, matching wall mounted units over, 4 ring ceramic hob, built-in electric oven under, wall mounted extractor hood over, recess space for washing machine, radiator, low level built-in storage cupboard, further fitted storage cupboard with space for fridge, wall mounted Baxi combination gas boiler, power points, tiled flooring, upvc double glazed entrance door providing access to rear.
From reception hall door to:
Inner Hall
Artex ceiling and coving, ceiling light, access to loft, wall mounted alarm keypad, fitted carpet.
From internal hall door to:
Bedroom 1 13' 0'' x 11' 5'' (3.96m x 3.48m)
Artex ceiling and coving, ceiling light, power points, radiator, upvc double glazed window to front aspect, fitted carpet, built-in airing cupboard with shelving, alarm system, radiator, fitted carpet.
From reception hall door to:
Bedroom 2 10' 8'' x 9' 10'' (3.25m x 2.99m)
Artex ceiling and coving, ceiling light, upvc double glazed window over looking rear garden, radiator under, power points, fitted carpet, 2 x built-in double width wardrobes with high level cupboards over.
From inner hall door to:
Bedroom 3 9' 11'' x 6' 11'' (3.02m x 2.11m)
Artex ceiling and coving, ceiling light, upvc double glazed window over looking rear garden, radiator under, power points, fitted carpet.
From inner hall door to:
Shower Room 9' 11'' x 5' 10'' (3.02m x 1.78m)
Artex ceiling and coving, ceiling light, extractor fan to ceiling, opaque upvc double glazed window to rear aspect, chrome effect heated towel rail, tiled flooring, walk-in shower cubicle with glazed shower screen, hand basin with mixer tap, bathroom cabinetry under, low level WC.
From inner hall door to:
Integral Garage 18' 0'' x 8' 10'' (5.48m x 2.69m)
Over head light, high level opaque upvc double glazed windows to side aspect, wall mounted electricity mains consumer unit/electricity meter, power points, wall mounted, gas meter, up and over garage door.
Outside
To the rear: Enclosed lawn garden with well stocked mature shrubbery borders, panel fencing surround, paved patio areas, timber and felt garden summer house, cold water supply tap, outside lighting, pathway to the side of the property with gate providing access to front, pathway to the other side of the bungalow with gated access to the front.
To the front: Artificially laid lawn with resin laid pathway and driveway, low level brick built wall with wrought iron feature, double wrought iron gates allowing vehicular access for driveway to garage, outside lighting.
Council Tax
Band D
Services
Gas, mains water, electricity and drainage
Tenure
Freehold
Viewings
Strictly prior to appointment through Darby & Liffen Ltd.
AGENTS NOTE
Whilst every care is taken when preparing details, DARBY & LIFFEN LTD, do not carry out any tests on any domestic appliances, which include Gas appliances & Electrical appliances. This means confirmation cannot be given as to whether or not they are in working condition. Measurements are always intended to be accurate but they must be taken as approximate only. Every care has been taken to provide true descriptions, however, no guarantee can be given as to their accuracy, nor do they constitute any part of an offer or contract.
Property added 12/06/2025