Property marketed by Darby and Liffen Estate Agents
42 Bells Road, Gorleston on Sea, Great Yarmouth, Norfolk, NR31 6AN



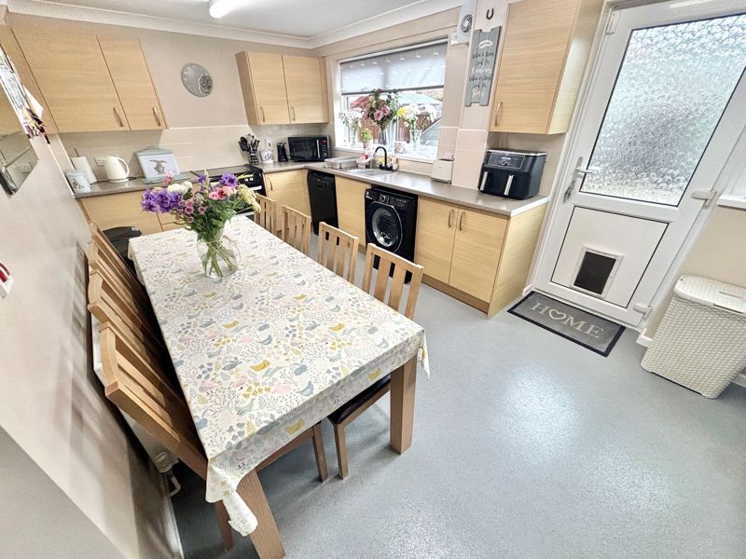
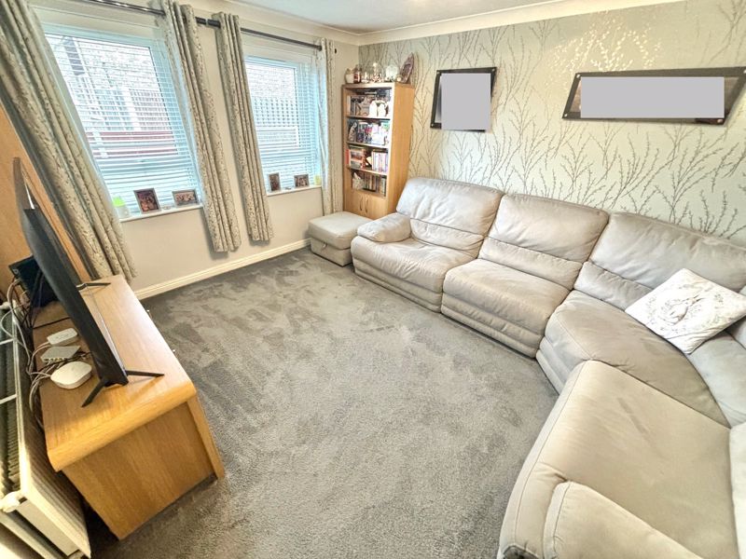

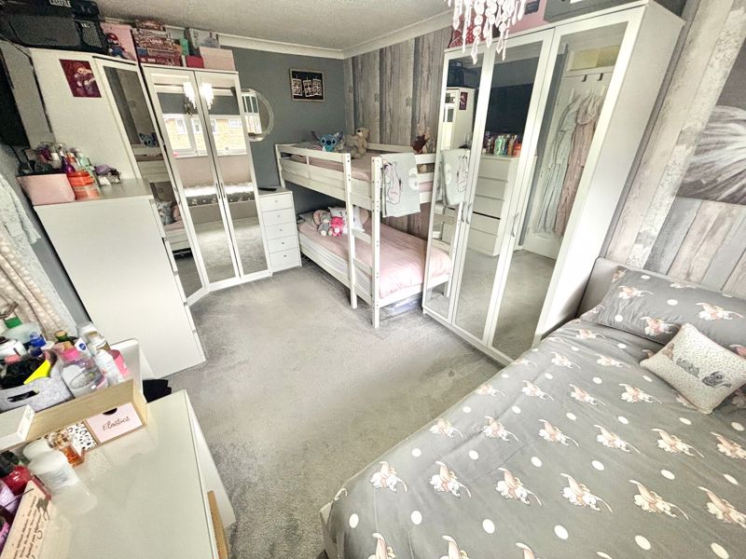
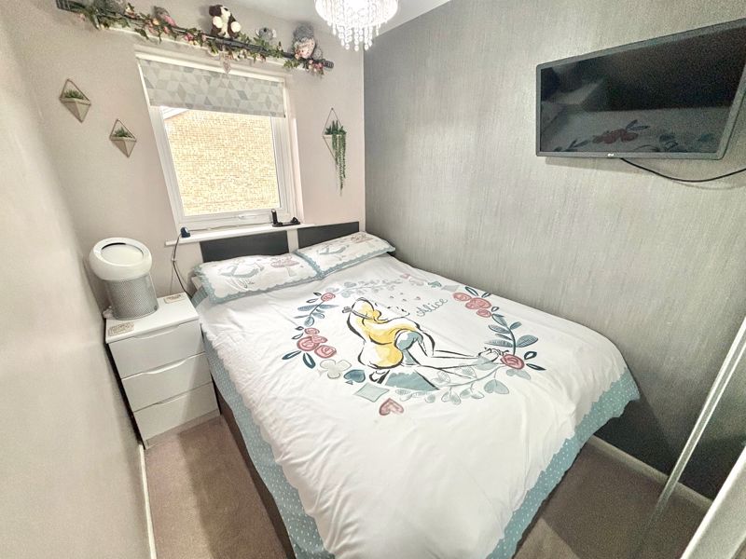
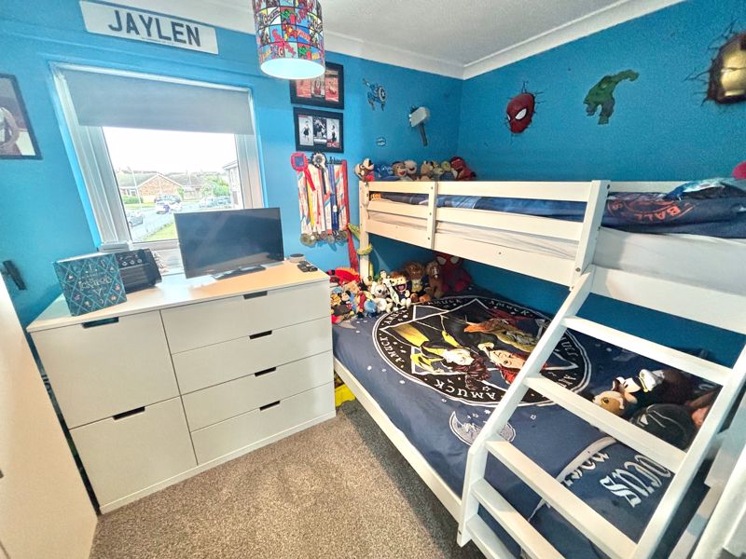

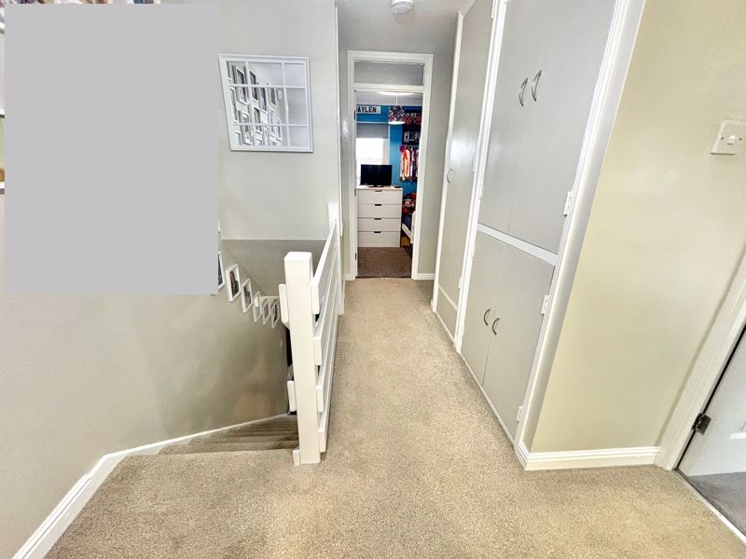



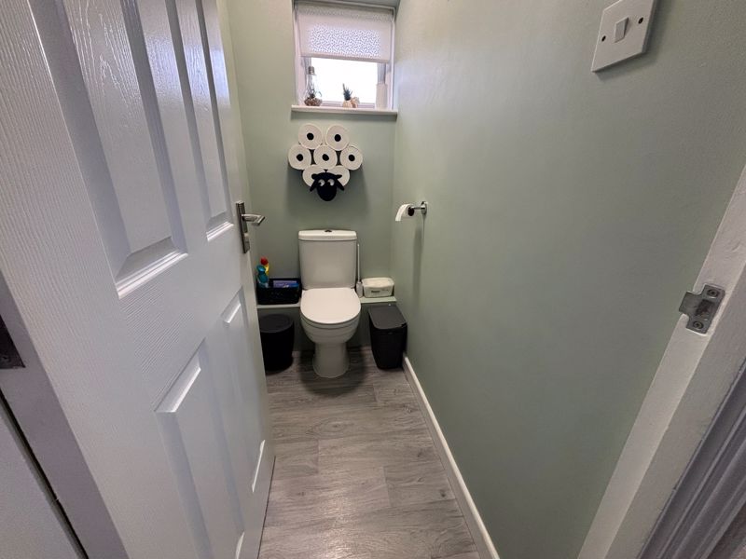
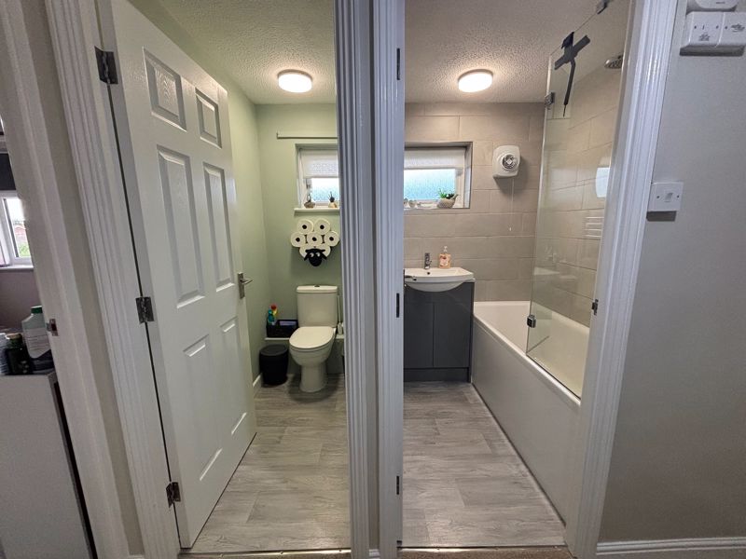
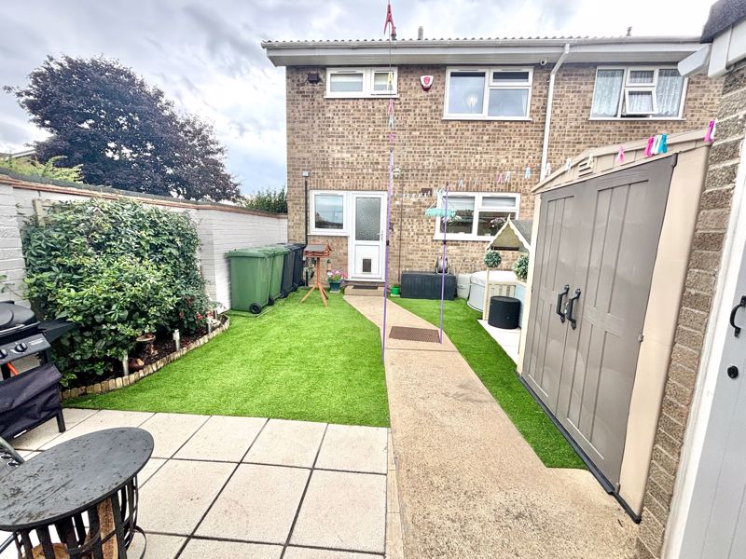

Key Features
- 3 bedroom end terrace family home
- Sought after Bradwell location
- Gas central heating & upvc double glazing
- Low maintenance enclosed garden
- Well presented throughout
- View to appreciate!
About this property
**Guide Price £200,000 to £220,000**An exceptionally well maintained and superbly presented 3 bedroom end terrace family home which enjoys the benefits of gas central heating, uPVC double glazing and a range of floor coverings throughout. The accommodation includes entrance hall, lounge, 17ft kitchen/diner, first floor landing, 3 bedrooms, recently upgraded bathroom and separate WC. Outside to the rear is a low maintenance enclosed garden with patio and artificially laid lawn. Outside to the front is an enclosed lawn garden. The property is situated in a very convenient location being close to regular bus routes, a Morrisons supermarket and service station, a doctors surgery, pharmacy and schools for all age groups. Out of town retail parks, Gorleston seafront and beach and the James Paget University hospital are all within an easy travelling distance of the area. In further detail, the accommodation comprises of the following:
Composite sealed unit double glazed panelled entrance door to:
Entrance Hall
Ceiling light, mains connected smoke alarm, radiator, power points, luxury vinyl flooring, low level fitted cupboard housing electricity mains consumer unit, under stairs storage cupboard.
From entrance hall door to:
Lounge 13' 9'' x 11' 4'' (4.19m x 3.45m)
Coving, ceiling light, upvc double glazed windows to front aspect, radiator, telephone wifi point, fitted carpet.
From entrance hall door to:
Kitchen/Diner 17' 7'' x 9' 4'' (5.36m x 2.84m)
Smooth plastered ceiling, coving, ceiling strip lights, upvc double glazed window over looking rear garden, radiator, stainless steel sink and drainer unit with mixer tap, work surfaces with cupboards and drawers under, matching wall mounted units over, ceramic tiled surrounds, power points, space for electric cooker, plumbing and recess spaces for washing machine and dish washer, further space for tumble dryer, recess space for American size fridge freezer, vinyl flooring, upvc double glazed entrance door providing access to rear garden.
First Floor Landing
Ceiling light, access to loft, mains connected smoke alarm, fitted carpet, built-in storage cupboards one of which housing Worcester combination gas boiler.
Off landing door to:
Bedroom 1 13' 9'' x 9' 2'' (4.19m x 2.79m)
Coving, ceiling light, upvc double glazed window over looking rear garden, power points with USB points, radiator and fitted carpet.
Off landing door to:
Bedroom 2 10' 5'' (not full measurement) x 6' 7'' (3.17m x 2.01m)
Coving, ceiling light, upvc double glazed window to front aspect, radiator, power points and fitted carpet.
Off landing door to:
Bedroom 3 9' 6'' x 6' 3'' (2.89m x 1.90m)
Ceiling light, upvc double glazed window to front aspect, radiator, power points and fitted carpet.
Off landing door to:
Bathroom
Ceiling light, opaque upvc double glazed window to rear aspect, fully tiled walls, chrome effect heated towel rail, vinyl flooring, wall mounted extractor fan, panel bath with glazed shower screen, fitted shower unit over bath complete with regular size shower head and rainfall shower head, hand basin with mixer tap, bathroom cabinetry under.
Off landing door to:
Separate WC
Ceiling light, opaque upvc double glazed window to rear aspect, low level WC and vinyl flooring.
Outside
To the rear: Enclosed garden with artificially laid turf, paved patio area, concreted pathway, panel fencing and brick wall surround, brick built storage shed, outside cold water and hot water supply taps, timber gate providing rear access.
To the front: Enclosed lawn garden with low level panel fencing surround, timber hand gate, concreted pathway to front entrance door and ground level gas meter.
Council Tax
Band A
Services
Gas, mains water, electricity and drainage.
Tenure
Freehold
Viewings
Strictly prior to appointment through Darby & Liffen Ltd,
AGENTS NOTE
Whilst every care is taken when preparing details, DARBY & LIFFEN LTD, do not carry out any tests on any domestic appliances, which include Gas appliances & Electrical appliances. This means confirmation cannot be given as to whether or not they are in working condition. Measurements are always intended to be accurate but they must be taken as approximate only. Every care has been taken to provide true descriptions, however, no guarantee can be given as to their accuracy, nor do they constitute any part of an offer or contract.
Property added 13/09/2024