Property marketed by Darby and Liffen Estate Agents
42 Bells Road, Gorleston on Sea, Great Yarmouth, Norfolk, NR31 6AN


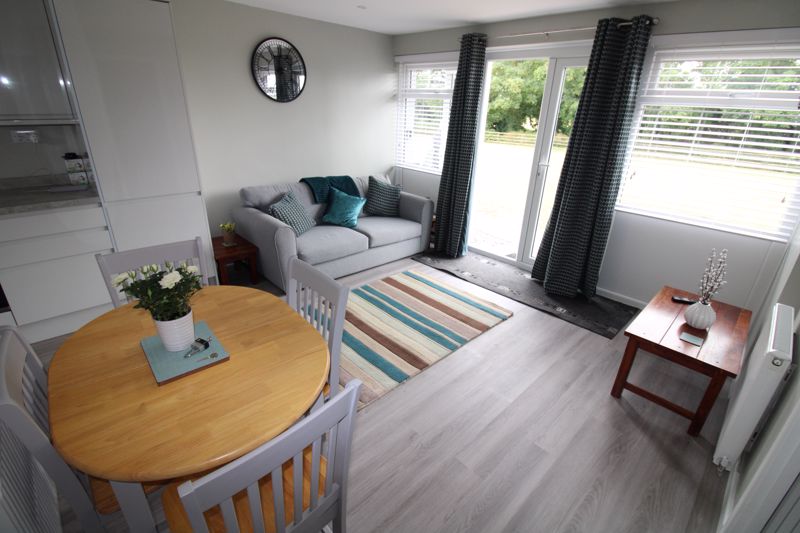


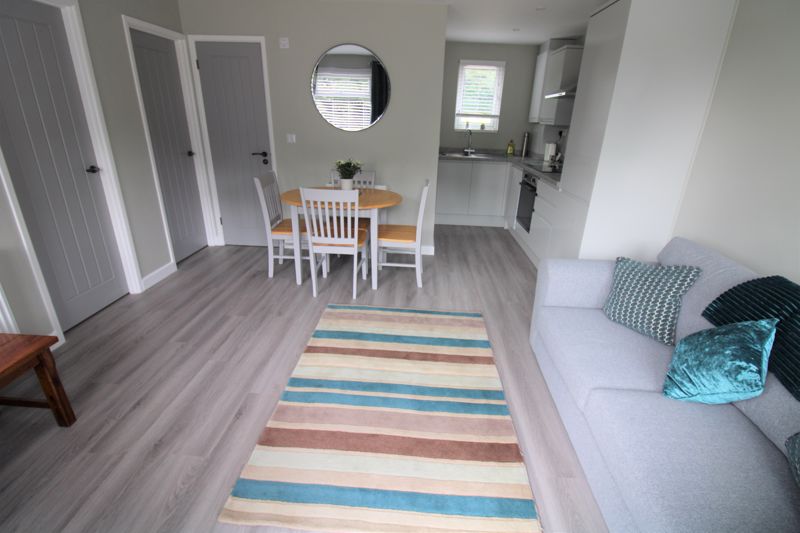

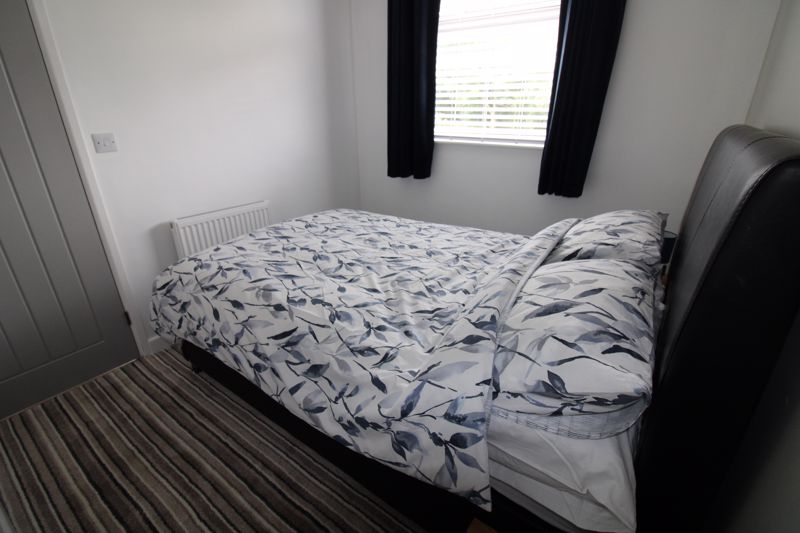
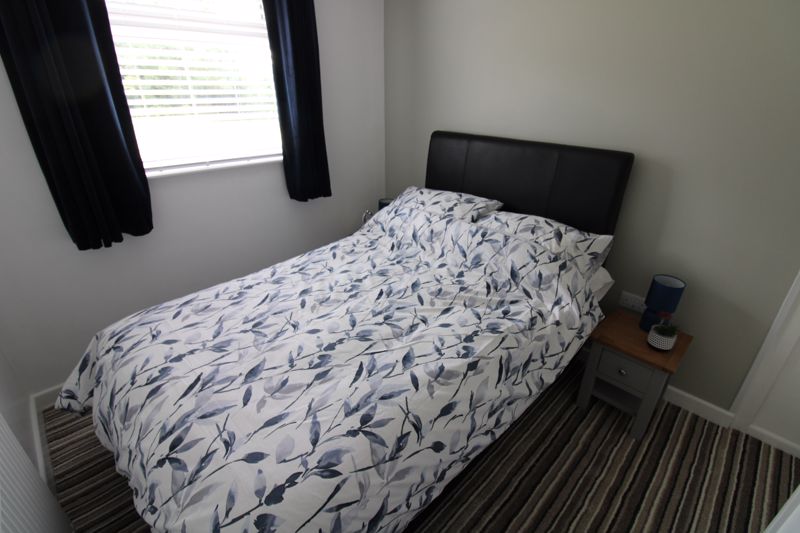


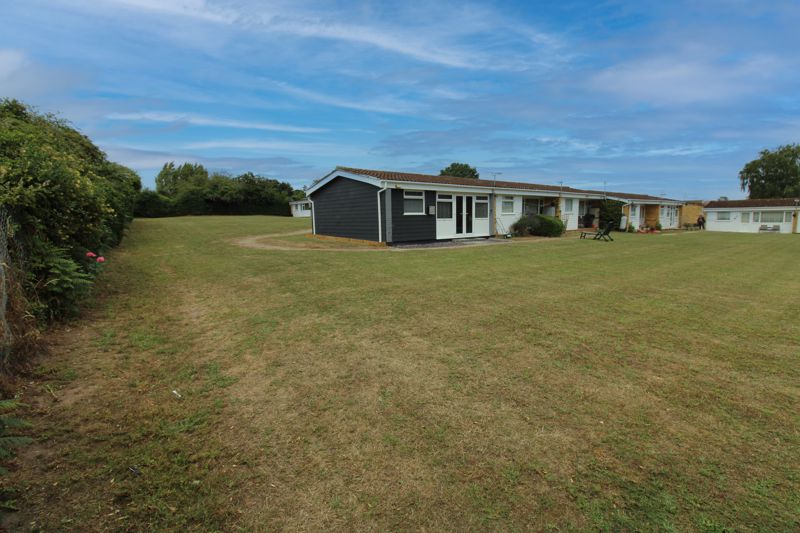
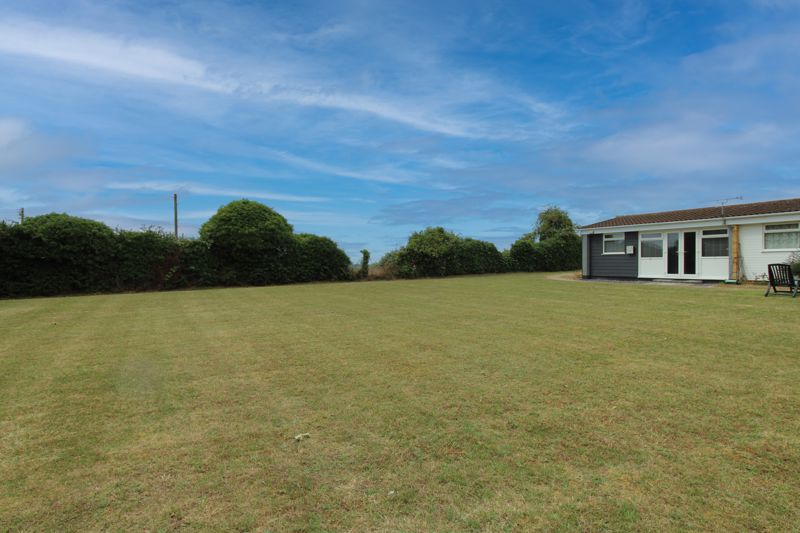

Key Features
- 2 bedroom chalet
- Popular Kingfisher Holiday Village
- Fully furnished
- Gas central heating (via LPG)
- Kitchen with Integrated appliances
About this property
Pleasantly and quietly situated on this popular Village holiday park. We offer this 2 bedroom end chalet which enjoys the benefits of gas central heating (via LPG), uPVC double glazing and a range of floor coverings throughout. The property is offered fully furnished with the accommodation to include open plan lounge/diner/kitchen (kitchen with integrated appliances), 2 furnished double bedrooms and an impressive modern shower room. Outside to the rear is a storage shed, to the side is a small open plan garden area, to the front there is a small garden area which opens out to communal garden area. Residence parking is also available close by.
uPVC double glazed double doors to:
Lounge/Diner/Kitchen 18' 3'' max x 13' 1'' max (5.56m x 3.98m)
Ceiling spot lights, mains connected smoke detector, uPVC double glazed windows to front aspect, 2 radiators, wood effect flooring, power points, wall mounted flat screen TV, 2 seated sofa, dining table and 4 matching chairs, uPVC double glazed window to rear aspect, stainless steel sink and drainer unit with mixer tap, wall mounted Intergas Combination Gas Boiler, range of gloss style fitted kitchen units, integrated washing machine, integrated fridge freezer, built-in electric oven, fitted 4 ring ceramic hob, ceramic splash back, stainless steel canopied extractor hood over.
Bedroom 1 9' 8'' x 8' 1'' (2.94m x 2.46m)
Ceiling light, uPVC double glazed window to front aspect, radiator, power points with USB points, fitted carpet, double bed and matching bed side table.
Bedroom 2 9' 6'' max x 8' 2'' (2.89m x 2.49m)
Ceiling light, uPVC double glazed window to rear aspect, power points with USB points, fitted carpet, 2 single beds and bed side table.
Shower Room
Ceiling spot lights, extractor fan to ceiling, high level opaque uPVC double glazed window to rear aspect, electric shaver point, chrome effect heated towel rail, wood effect flooring, walk-in shower cubicle, hand basin with mixer tap, cupboards under and low level WC, splash boarding to walls.
Outside
To the rear: Storage shed, small open plan garden area to the side.
To the front: Small open plan garden area which opens out to communal garden area, there is also residence parking close by.
Services
Gas (via LPG), water, electricity and drainage
Viewings
Strictly prior to appointment through Darby & Liffen Ltd
TENANCY INFORMATION
TENANCY INFORMATION:
The rent is £642.00pcm excluding utilities and Council Tax.
Property can be occupied for 11 months a year rent of £700PCM is prorated to reflect this
A deposit of £740.76 is required prior to occupation
Bank and employers references will be taken
Tenants are advised to insure their own effects
Tenants are responsible for the payment of water and sewerage rates, council tax, electricity and gas (if supplied to the property)
For any further information please contact the office.
Property added 02/02/2024