Property marketed by West Wales Properties
Harlech House Main Street, Pembroke, Pembrokeshire, SA71 4JS
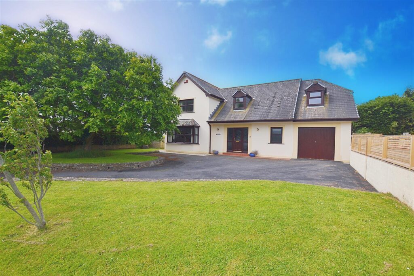
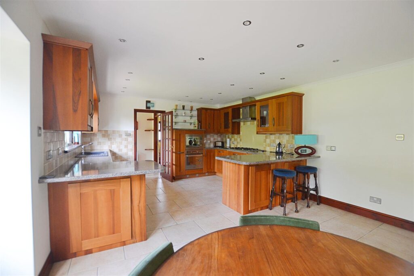
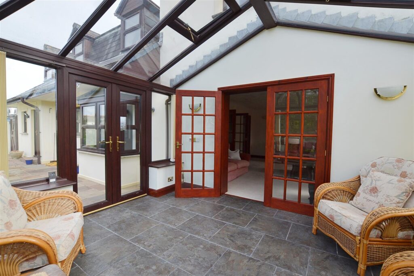
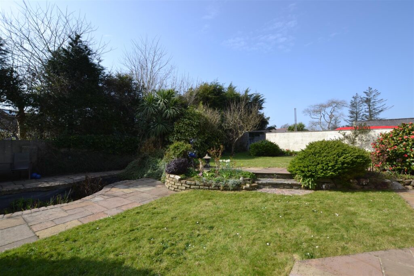
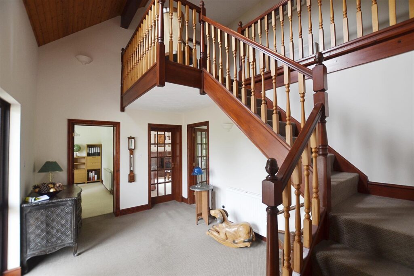
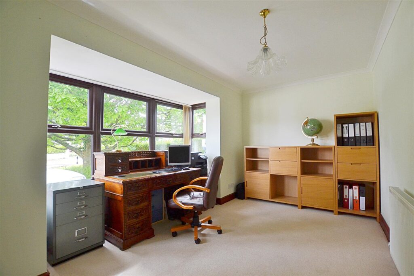
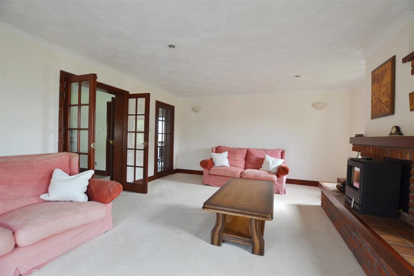
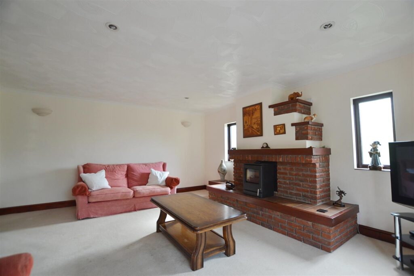
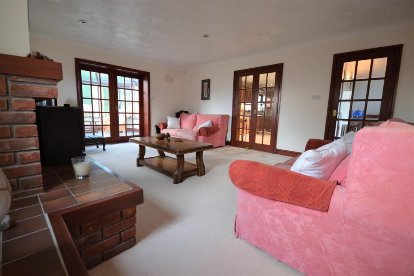
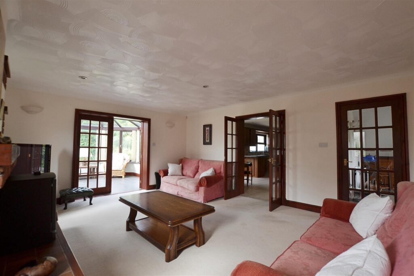
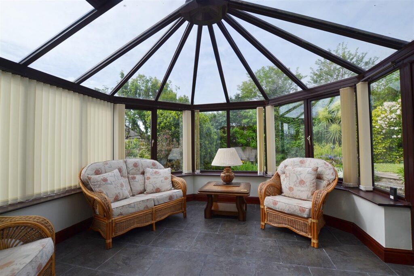
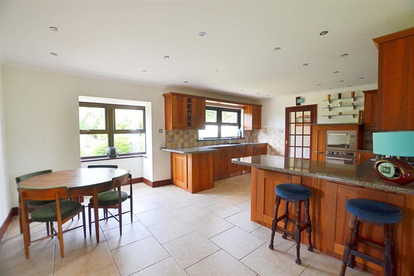
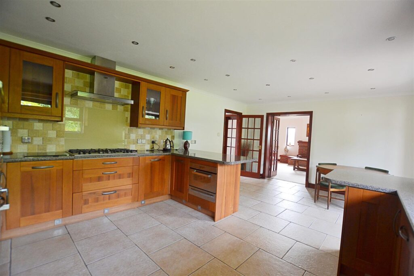
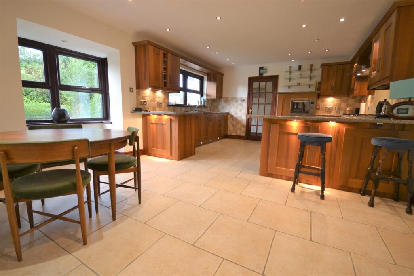
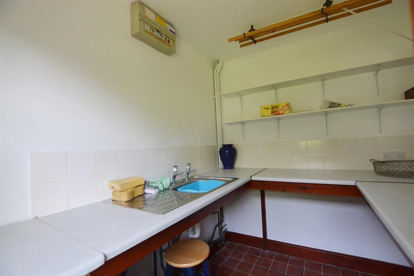
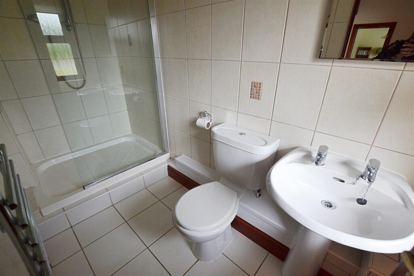
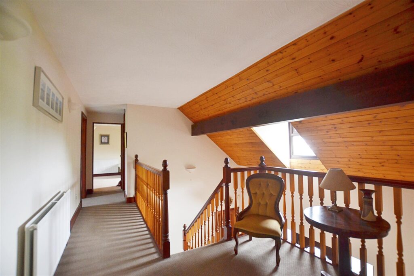
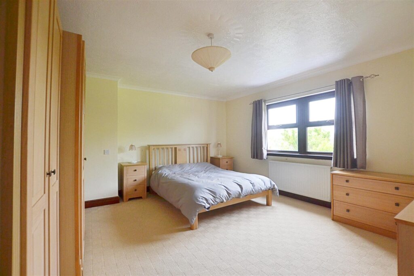
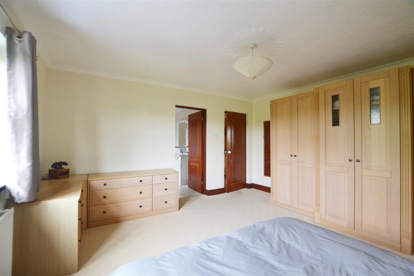
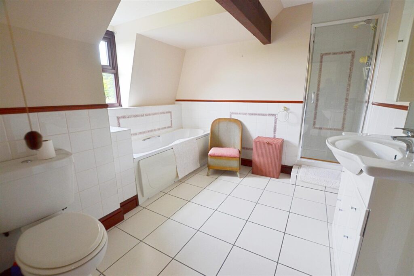
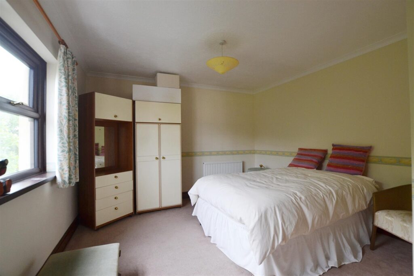
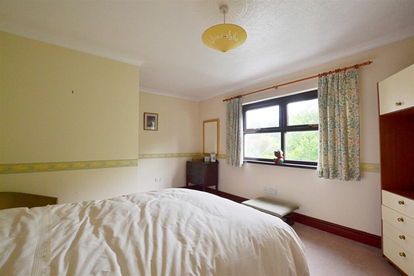
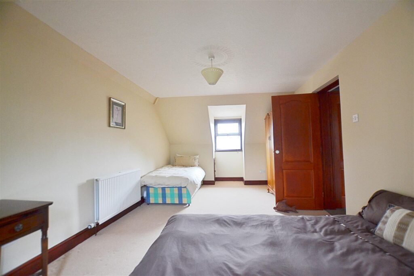
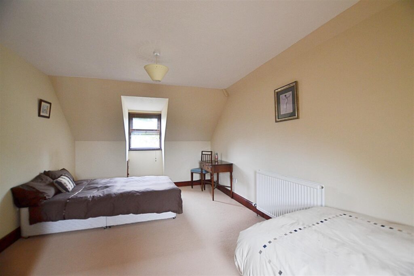
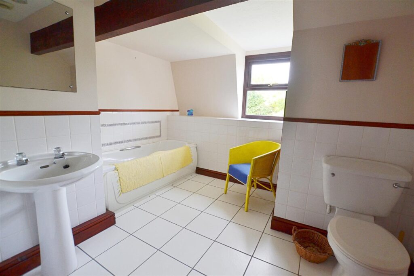
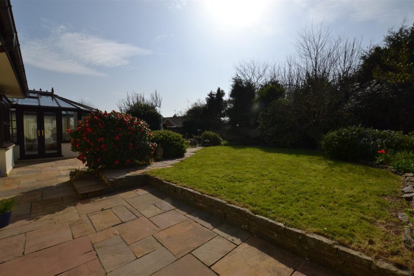
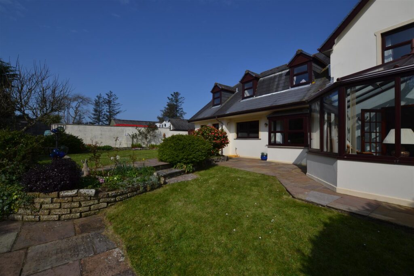
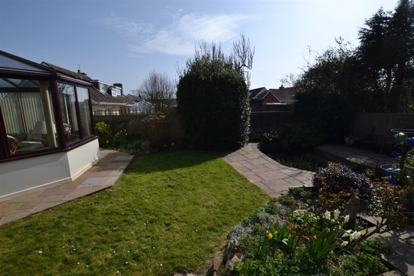
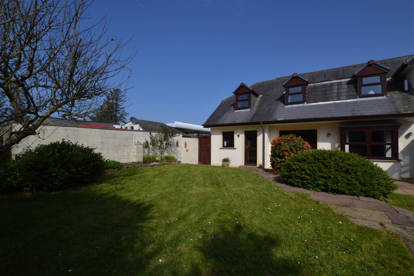
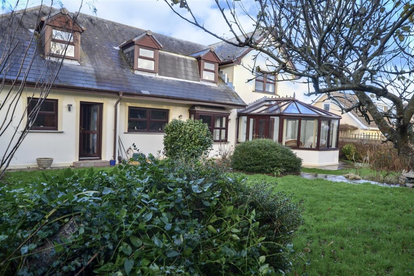
Key Features
- Detatched House
- Four Bedrooms
- Open Plan Kitchen Dining Room
- Village Of Lamphey
- Within Two Miles of Coast
- Two Bathrooms & Shower Room
- Gardens Front & Rear
- Close to Amenities
- Good Travel Links
- EPC Rating D
About this property
This Detached Four-Bedroom house in the sought-after village of Lamphey offers a light and airy versatile accommodation and a fantastic modern kitchen/dining room. The accommodation briefly comprises; Entrance Hall, WC, Kitchen/ Dining Room fitted with a range of units, Living Room, Study/Bedroom Four, a Conservatory and a Utility Room on ground floor. The first floor boasts Three Double Bedrooms, one with an En-suite, a Family Bathroom and a store room. The property benefits from gas central heating and double glazing.Externally to the front there is ample off-road parking for up to 5 cars and a low maintenance lawned area. To the rear, the garden is mostly laid to lawn, with a variety of plants, trees and shrubbery along with a pond. Viewing is highly recommended to appreciate this wonderful family home.**VIRTUAL TOUR AVAILABLE**Pembroke Town is located in the South of Pembrokeshire, approximately 12 miles away from the county town of Haverfordwest. The town is focused around the spectacular medieval castle, built-in 1093, and birthplace to Henry VII, which is accompanied by a stunning mill pond and circular walk. Main Street offers an array of independent businesses, including gift shops, cafes, and grocery stores. The town also has amenities including banks/building societies, doctors and dental surgery, solicitors, public transport links, convenience stores, and both a primary and secondary school. The nearest beach to Lamphey Village is in Freshwater East Bay approximately 2 miles away, with its white sandy beach that remains dog friendly all year round.
Entrance Hall 3.109 max x 4.679 max (10'2" max x 15'4" max)
Kitchen/Dining Room 4.790 max x 6.187 max
Lounge 4.596 max x 5.537 max (15'0" max x 18'1" max)
Conservatory 3.951 max x 3.896 max (12'11" max x 12'9" max)
Study/Bedroom 4.588 max x 3.363 max (15'0" max x 11'0" max )
Rear Hall 1.125 max x 2.702 max (3'8" max x 8'10" max)
Utility Room 1.985 x 2.586 (6'6" x 8'5")
Shower Room 1.308 x 2.930 (4'3" x 9'7" )
Integral Garage 5.081 x 3.250 (16'8" x 10'7" )
Landing 6.177 max x 2.579 max (20'3" max x 8'5" max )
Master Bedroom 4.619 max x 3.579 max (15'1" max x 11'8" max )
Ensuite 3.658 max x 2.931 max (12'0" max x 9'7" max)
Bedroom 4.618 max x 4.366 max (15'1" max x 14'3" max)
Bedroom 3.240 max x 6.800 max (10'7" max x 22'3" max )
Storage Room 2.496 max x 1.341 max (8'2" max x 4'4" max )
Bathroom 2.840 max x 3.122 max (9'3" max x 10'2" max)
VIEWING: By appointment only via the Agents.
GENERAL INFORMATION: There are restrictive covenants on this property-please speak to the agent for more information
TENURE: We are advised the property is Freehold
SERVICES: We have not checked or tested any of the services or appliances at the property.
TAX: Band E
We would respectfully ask you to call our office before you view this property internally or externally
HC/SLS/10/21/Ok
FACEBOOK & TWITTER
Be sure to follow us on Twitter: @ WWProps
https://www.facebook.com/westwalesproperties/
Property added 05/11/2021