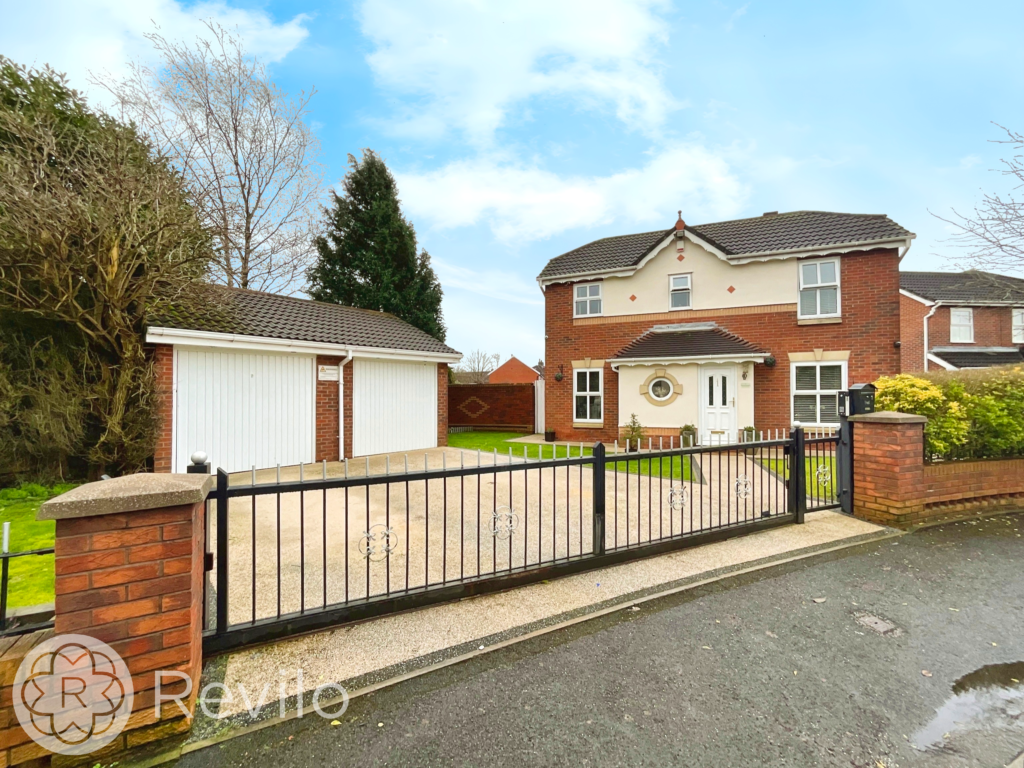Property marketed by Revilo Homes & Mortgages
Bridgefold Road, Rochdale, OL11 5BX



























Key Features
- IMPRESSIVE 3 BEDROOM DETACHED
- STUNNING PLOT WITH EXTENSIVE GARDENS TO THREE SIDES
- LARGE OPEN PLAN DINING KITCHEN WITH BI-FOLDING DOORS TO THE REAR
- IMMACULATE PRESENTATION THROUGHOUT WITH MODERN BATHROOM AND EN SUITE
- PRIVATE PLOT WITH ELECTRIC GATES
- RESIN DRIVEWAY FOR 2 CARS & DETACHED DOUBLE GARAGE
- SOUGHT AFTER POSITION WITH EXCELLENT TRANSPORT LINKS AND AMENITIES
- LARGE REAR AND SIDE GARDENS WITH ARTIFICIAL LAWN
- 2 FITTED DOUBLE BEDROOMS, MASTER WITH EN SUITE
- FURTHER POTENTIAL TO CREATE A STUNNING DINING KITCHEN
About this property
Immaculate 3-bed detached house in sought-after area with extensive gardens. Modern open-plan kitchen, fitted double bedrooms, potential for dining kitchen. Gated entrance, double garage, beautiful outdoor space. Ideal for indoor-outdoor living. Must-see for discerning buyers.
This impressive 3-bedroom detached house presents an exceptional opportunity for discerning buyers seeking comfort and elegance in a sought-after desirable location.
Boasting a stunning plot enveloped by extensive gardens on three sides, this property offers a sanctuary of tranquillity while being conveniently located close to excellent transport links and amenities.
As you step inside, the immaculate presentation throughout the residence reflects a modern aesthetic, highlighted by a large open-plan dining kitchen that seamlessly connects to the outdoors through bi-folding doors to the rear. The ease of indoor-outdoor living is truly showcased in this home, offering a lifestyle of sophisticated comfort. The property features two fitted double bedrooms, with the master bedroom benefiting from an en suite, while a modern bathroom complements the living spaces. With further potential to create a spectacular dining kitchen, this property caters to those with an eye for distinctive design and refined living.
Viewers are encouraged to experience the allure of this property firsthand as viewing is essential to truly appreciate its unique charm and appeal.
Outside, the property is encompassed by a captivating outdoor space that complements the elegance of the residence. Set on a remarkable, expansive plot, the property is secured by impressive electric gates that lead to a private resin double drive, providing ample off-road parking. Enhancing the property's charm is a detached double garage, offering additional convenience and storage options for residents. The outdoor space extends beyond the home, with generous side and rear gardens adorned with artificial lawn and paved patio areas, creating a picturesque setting for outdoor activities, family gatherings, or simply relaxation.
The seamless integration of indoor and outdoor living spaces makes this property an ideal choice for those who appreciate the enchanting allure of a well-designed garden setting.
Indeed, the outdoor space of this residence serves as an extension of the home's welcoming ambience, making it a perfect retreat for those in search of peace & quiet within a refined and elegant setting.
GROUND FLOOR
WC
Open Plan Dining Kitchen 15' 9" x 16' 4" (4.80m x 4.98m)
Lounge 15' 10" x 10' 1" (4.83m x 3.07m)
Conservatory 10' 6" x 10' 3" (3.20m x 3.12m)
FIRST FLOOR
Landing
Bedroom 1 13' 11" x 11' 3" (4.24m x 3.43m)
En Suite
Bedroom 2 11' 3" x 12' 6" (3.43m x 3.81m)
Bedroom 3 6' 6" x 8' 3" (1.98m x 2.51m)
Bathroom/WC
REVILO INSIGHT
Floor Area 1,065 ft2/ 99 m2/ Plot Size 0.11 acres/ Local Authority Rochdale/ Conservation Area No/ Council Tax Band Band D/ Council Tax Estimate £2,110/ Land Registry Title Number GM686807/ Tenure Leasehold/ Lease Start Date 26/01/1995/ Lease End Date 01/01/2993
Lease Term 999 Years From 1 January 1994/ Lease Term Remaining 969 years.
Property added 14/02/2024