Property marketed by Darby and Liffen Estate Agents
42 Bells Road, Gorleston on Sea, Great Yarmouth, Norfolk, NR31 6AN
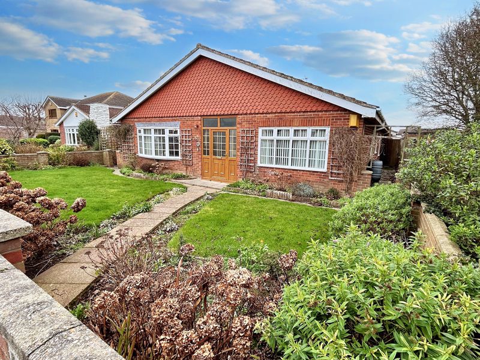
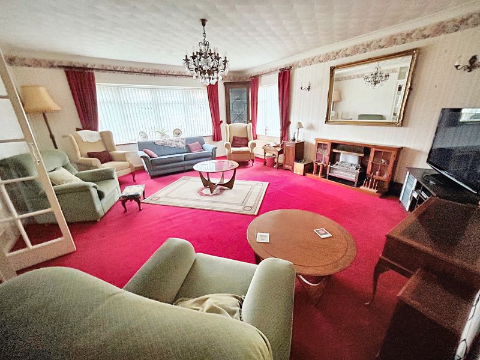
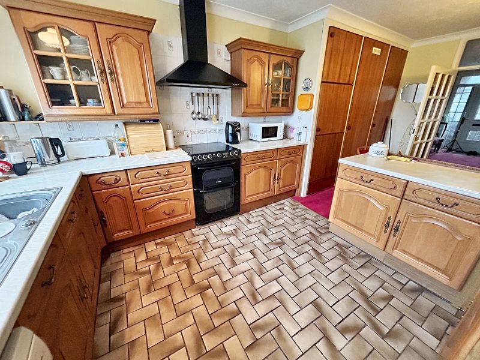
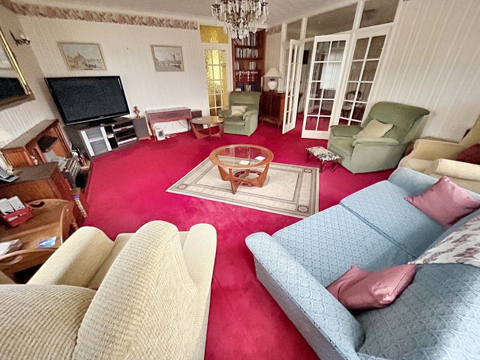
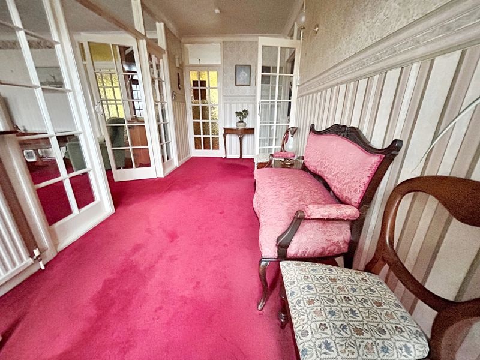

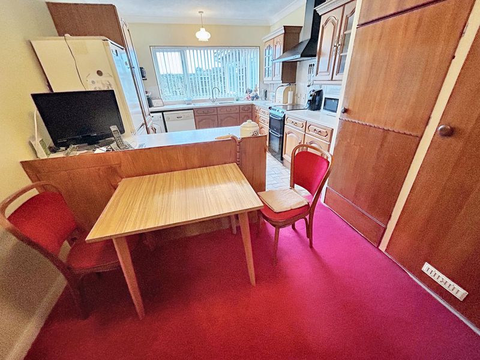
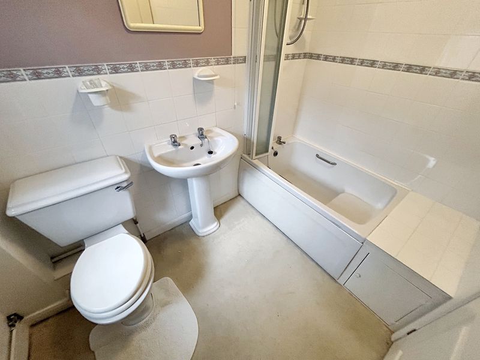
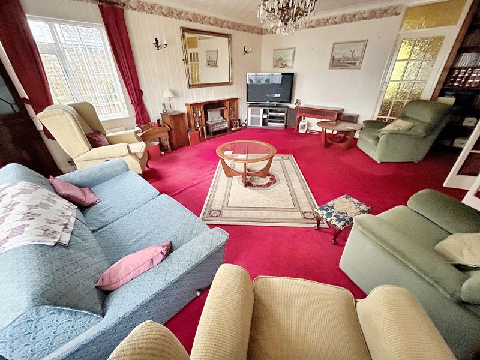
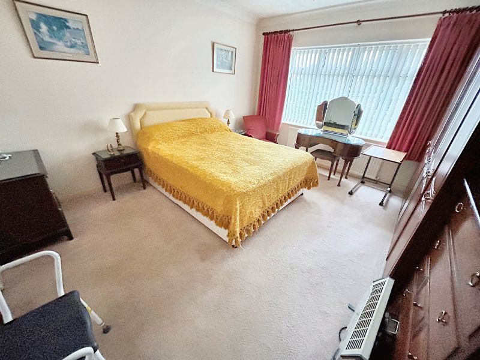
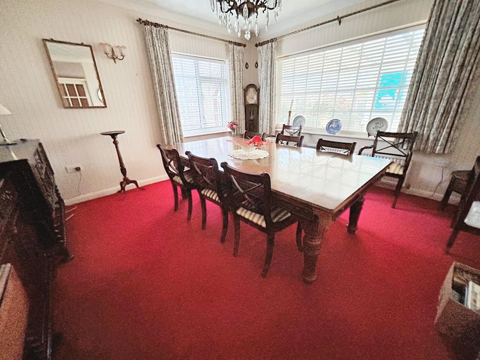
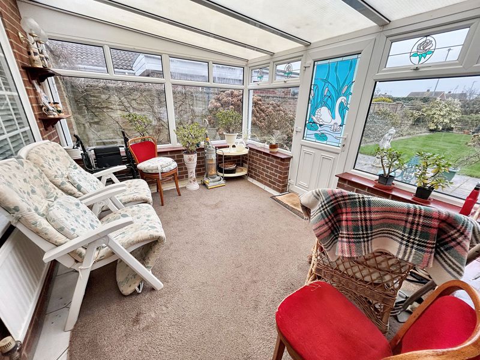
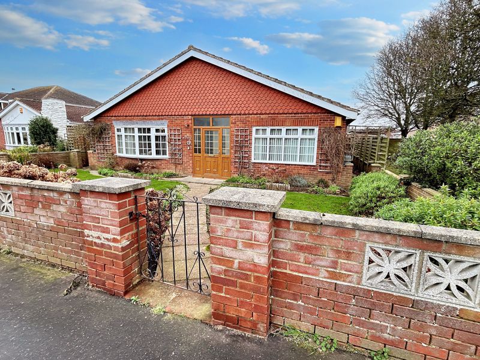
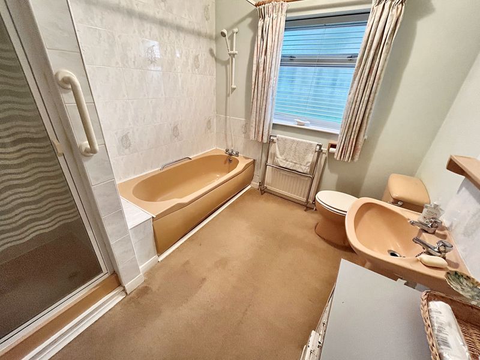
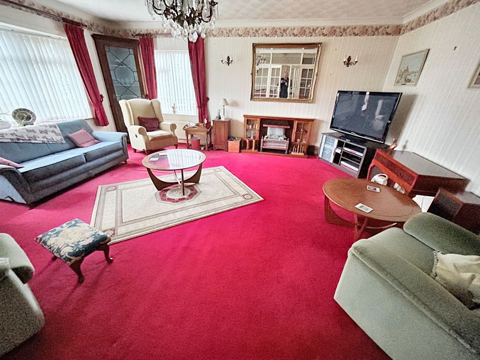

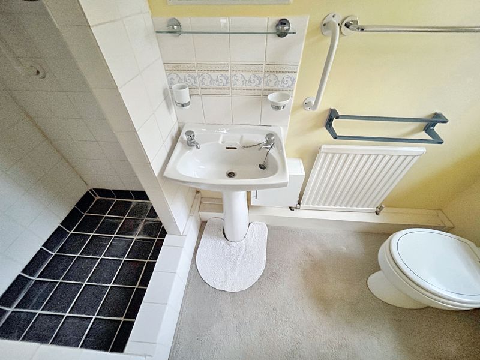
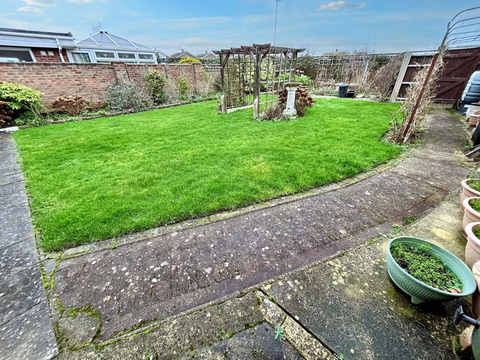
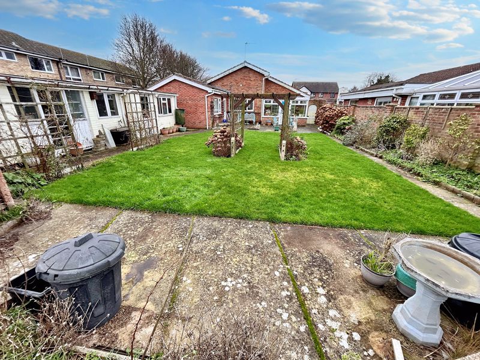
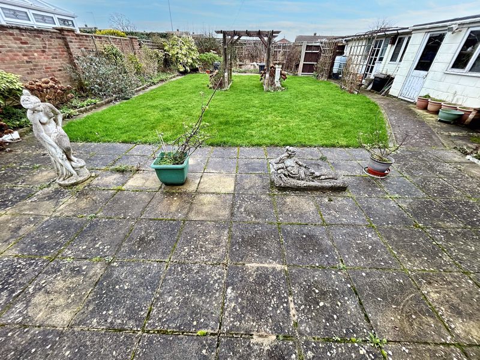
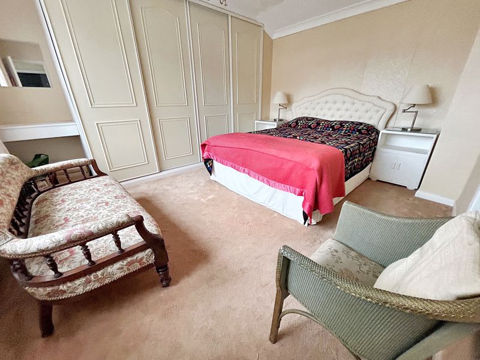
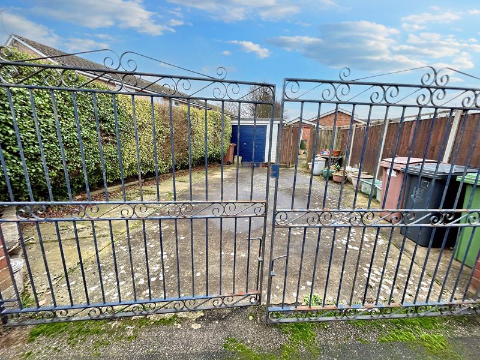
Key Features
- Spacious 3 bedroom detached bungalow
- Desirable Gorleston location
- Bedrooms with en-suite facilities
- Gas central heating & upvc double glazing
- Single garage with work shop - off road parking
- CHAIN FREE
About this property
**Guide Price £425,000 to £475,000** Situated in a highly sought after location within close proximity of Gorleston seafront and beach Darby & Liffen are delighted to offer this particularly spacious 3 bedroom detached bungalow. Impressive throughout, the extended accommodation comprises an entrance hall, large living room, dining room, large kitchen/breakfast room, conservatory, two double bedrooms with en-suite facilities to both, bathroom and a further bedroom/study. Single garage and work shop room, off road parking to rear. Gas central heating and UPVC double glazing. Outside there are landscaped gardens to front & rear. Offered chain free, this substantial property must be viewed!
upvc double glazed entrance door to:
Entrance Porch
Further upvc double glazed entrance door to:
Reception Hall
Coving, ceiling light, radiator, telephone point, wall mounted Honeywell thermostatic control, power points, fitted carpet.
From reception hall glazed double doors to:
Lounge 18' 9'' x 16' 5'' (5.71m x 5.00m)
Coving, ceiling light, upvc double glazed bow bay window to front aspect, radiator under, additional upvc double glazed window to side aspect, radiator under, power points, TV point, fitted carpet, Virgin telephone point, connecting glazed door to dining room.
From reception hall glazed door to:
Kitchen/Breakfast Room 17' 10'' x 10' 6'' (5.43m x 3.20m)
Coving, fluorescent strip lighting, upvc double glazed window over looking rear garden, stainless steel sink and drainer unit with mixer tap, work surfaces with oak style cupboards and drawers under, matching wall mounted units including glazed cabinets, ceramic tiled surround, plumbing and recess space for washing machine and dish washer, electric cooker recess with wall mounted canopied extractor hood over, power points, tiled flooring and fitted carpet, radiator, fitted full length cupboards one of which housing Ideal gas boiler with Honeywell digital timer control and one of which housing insulated copper cylinder/immersion heater, part glazed panelled door leading to conservatory.
From kitchen/breakfast room glazed door to:
Dining Room 13' 3'' x 12' 11'' (4.04m x 3.93m)
Coving, ceiling light, upvc double glazed window to side aspect, traditional upvc double glazed window to rear aspect facing conservatory, radiator, power points, fitted carpet.
From kitchen/breakfast room part glazed panelled door to:
Conservatory 12' 5'' x 9' 3'' (3.78m x 2.82m)
Pitched roofing, upvc double glazed windows over looking rear garden, power points, radiator, tiled flooring, wall mounted gas meter cupboard, upvc double glazed entrance door providing access to rear garden.
From reception hall glazed double doors to:
Inner Lobby 0' 0'' x 0' 0'' (0.00m x 0.00m)
From inner lobby door to:
Bedroom 1 13' 11'' x 11' 11'' (4.24m x 3.63m)
Coving, ceiling light, upvc double glazed window to front aspect, radiator under, power points, fitted carpet.
Door to:
En-suite Shower Room
Coving, ceiling light, opaque upvc double glazed window to side aspect, radiator, fitted carpet, tiled shower cubicle, pedestal hand basin, tiled splashbacks, low level WC.
From inner lobby door to:
Family Bathroom 8' 11'' x 7' 11'' (2.72m x 2.41m)
Coving, ceiling light, opaque upvc double glazed window to side aspect, radiator with heated towel rail, additional radiator, fitted carpet, panelled bath with mixer tap, shower attachment, tiled surrounds, separate shower cubicle, pedestal hand basin with tiled splash backs, low level WC.
From inner lobby door to:
Bedroom 2 / Snug 12' 5'' x 12' 0'' (3.78m x 3.65m)
Coving, ceiling light, upvc double glazed window to side aspect, radiator, power points, fitted carpet.
From snug/through room door to:
Rear Inner Lobby
Coving, ceiling light, power points, fitted carpet, upvc double glazed entrance door providing access to rear garden.
From rear inner lobby door to:
Bedroom 3 13' 4'' x 12' 0'' max (4.06m x 3.65m)
Coving, ceiling light, upvc double glazed window to side aspect, radiator, power points, dressing table recess, extensive range of fitted wardrobes.
Door to:
En-suite Bathroom
Coving, ceiling light, extractor fan, opaque upvc double glazed window to side aspect, radiator, half tiled walls, wall light with electric shaver point, fitted carpet, panelled bath with tiled surrounds, fitted shower unit over bath, folding shower screen, pedestal hand basin, tiled splash backs, low level WC.
Outside
To the rear: Good size enclosed lawn garden with paved patio and concreted areas with borders and flower beds, timber gate leading to driveway/car standing which leads to detached brick built garage, wrought iron double gates allowing vehicular access off Mariners Compass.
Council Tax
Band D
Services
Gas, mains water, electricity and drainage
Tenure
Freehold
Viewings
Strictly prior to appointment through Darby & Liffen Ltd.
AGENTS NOTE
Whilst every care is taken when preparing details, DARBY & LIFFEN LTD, do not carry out any tests on any domestic appliances, which include Gas appliances & Electrical appliances. This means confirmation cannot be given as to whether or not they are in working condition. Measurements are always intended to be accurate but they must be taken as approximate only. Every care has been taken to provide true descriptions, however, no guarantee can be given as to their accuracy, nor do they constitute any part of an offer or contract.
Property added 24/11/2023