Property marketed by Gibson Lane
KT2 5QU
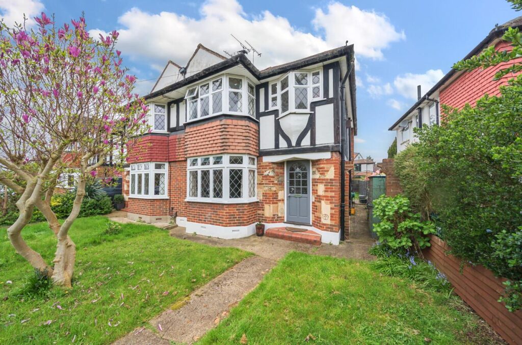
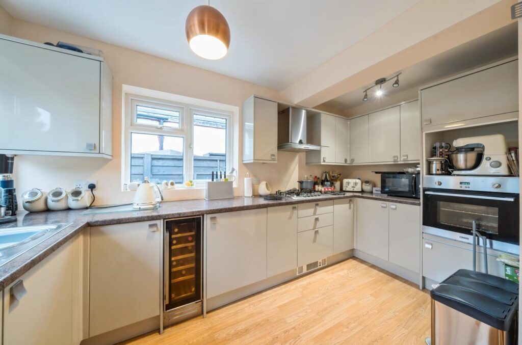
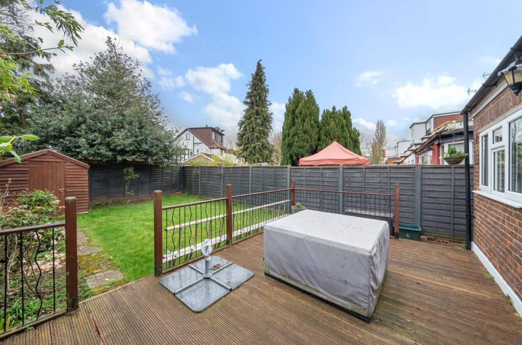
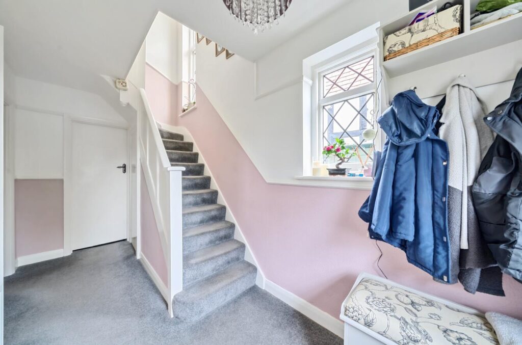
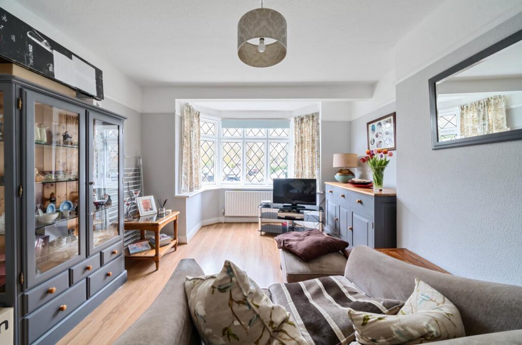
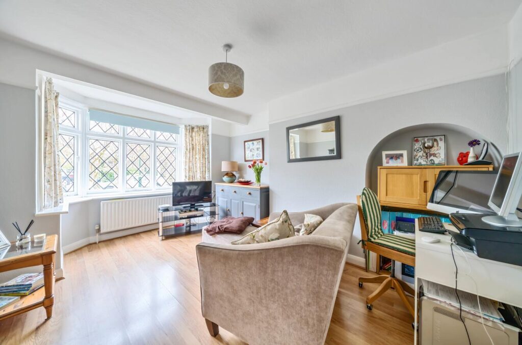
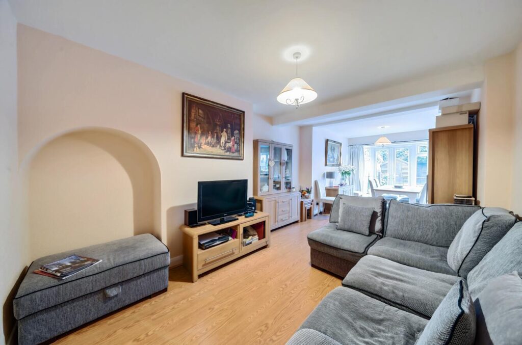
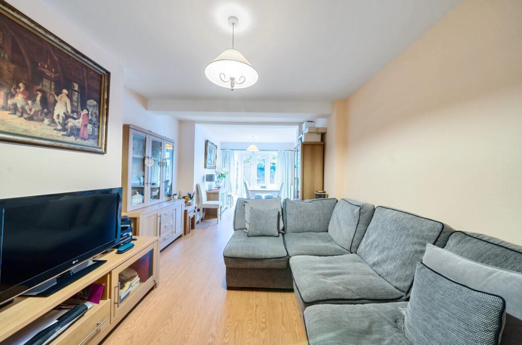
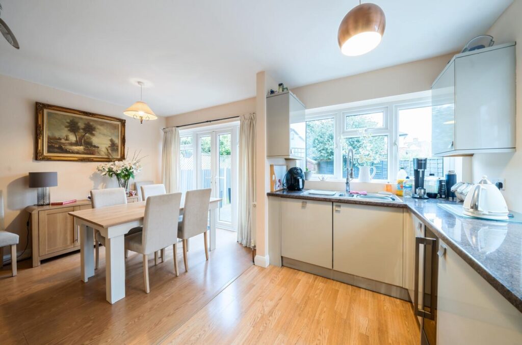
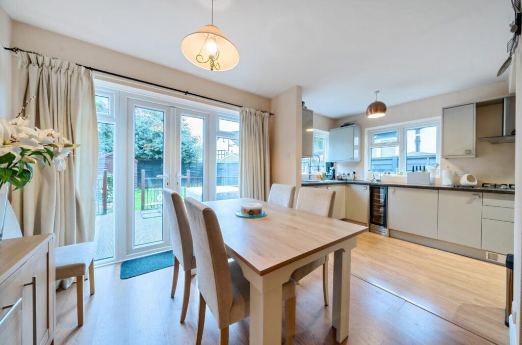
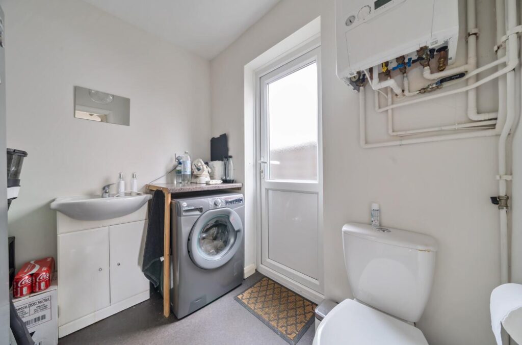
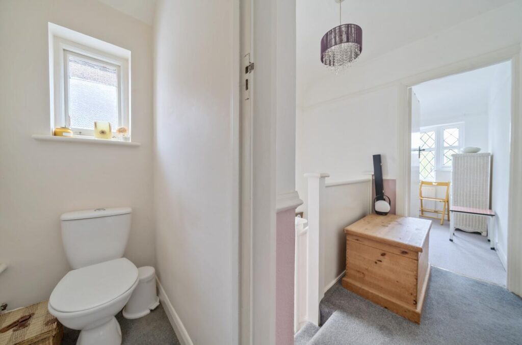
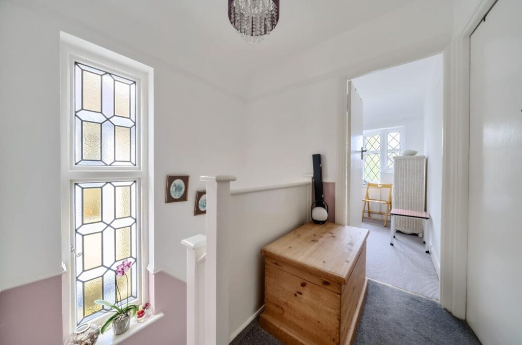
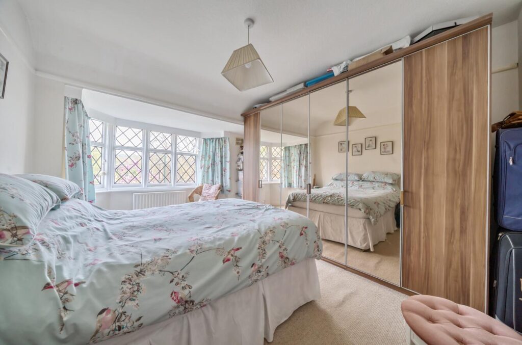
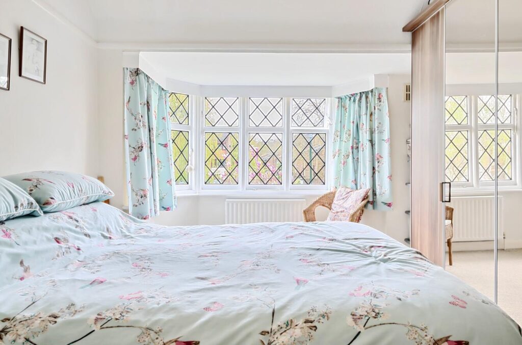
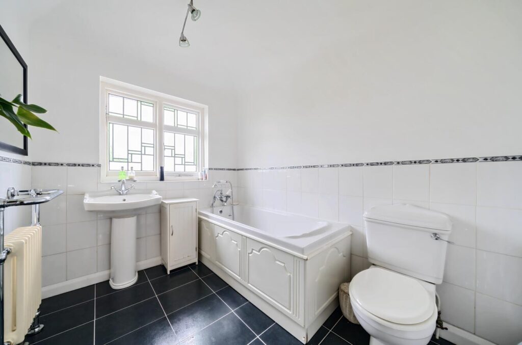
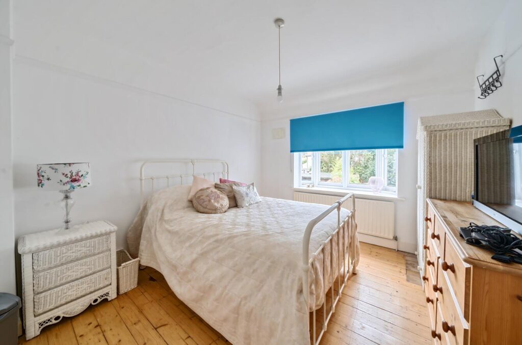
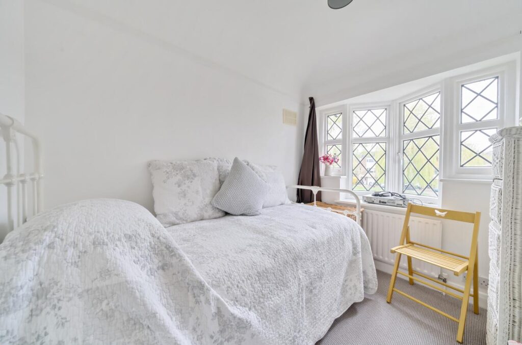
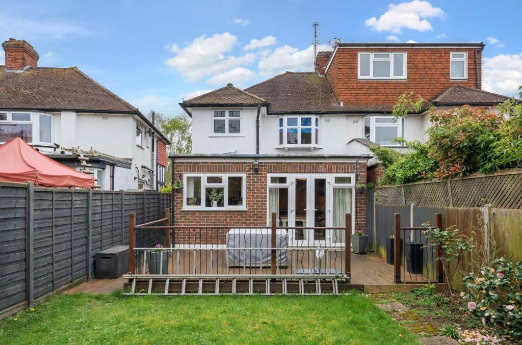
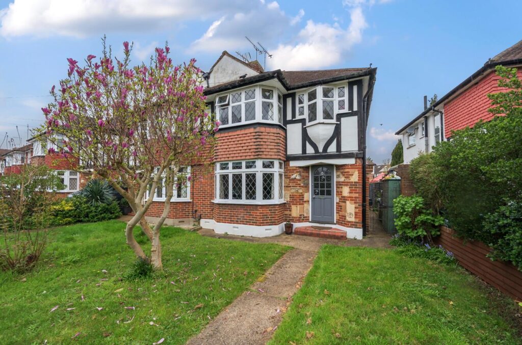
Key Features
- Semi-Detached Home
- Three Bedrooms
- Huge Potential to Expand (STNC)
- Open Plan Kitchen/Dining Room
- Westerly Facing Rear Garden
- Spacious Accommodatyion in excess of 1200sqft
- North Kingston Location
- Close Proximity to Excellent Schooling
- EPC Rating - D
- Council Tax Banding - E
About this property
A charming three bedroom semi-detached family home situated within this popular North Kingston location with good access to excellent local schools. This lovely home is finished to a superb standard internally and offers spacious accommodation in excess of 1200sqft comprising; front reception room with bay window, utility room with WC, spacious middle reception room which leads into an impressive open plan kitchen/dining room spanning 16.6ft by 15.5ft with glass double doors onto a delightful Westerly facing rear garden. The first floor provides three bedrooms (two good sized doubles and a single), a family bathroom plus an additional WC. There is plenty of scope (subject to planning consents) to extend on both the first floor and into the loft to create a substantial family home. Externally the property has a pretty front garden, side access, storage shed and a 40ft rear garden. Internal viewings are highly recommended!
Latchmere Lane is a sought after residential road conveniently located for Kingston town centre, station, Richmond Park, River Thames and many highly regarded local schools. The property is adjacent to Latchmere Park and therefore benefits from pleasant views over playing fields. The A3 which serves both London and the M25 is easily accessible by car.
Property added 05/04/2024