Property marketed by Ann Cordey Estate Agents
13 Duke Street, Darlington, County Durham, DL3 7RX
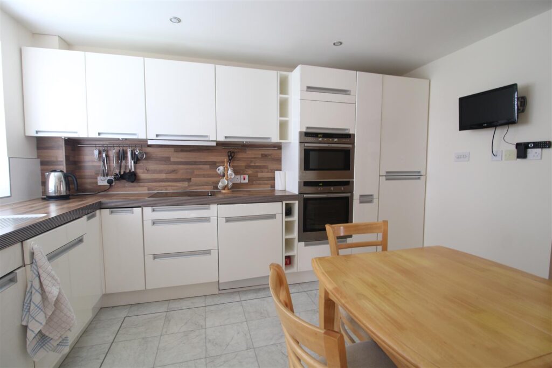
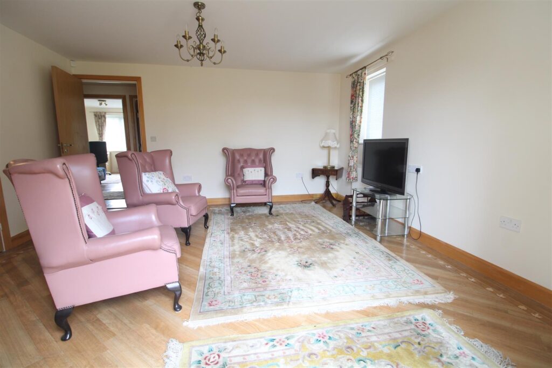
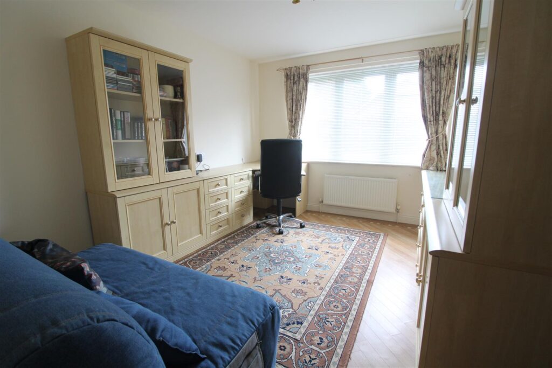
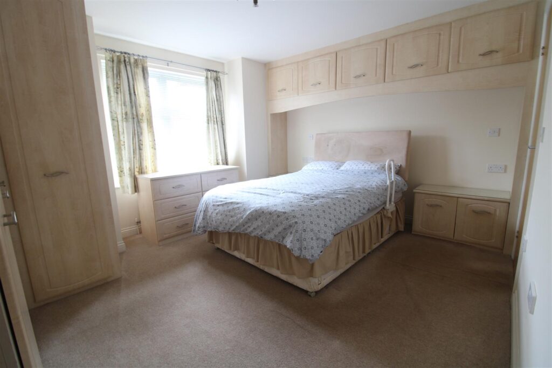
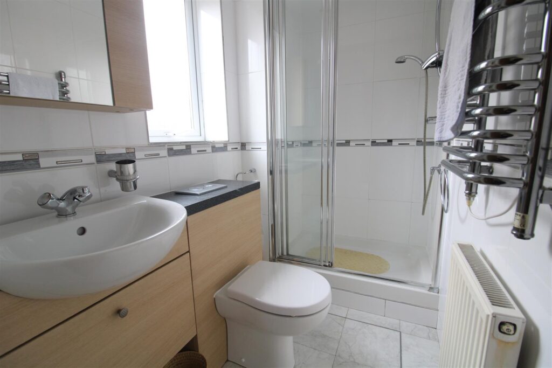
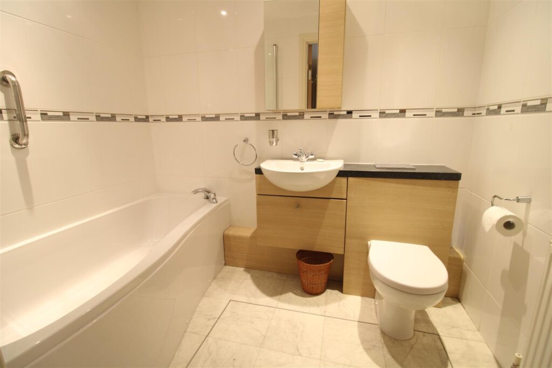
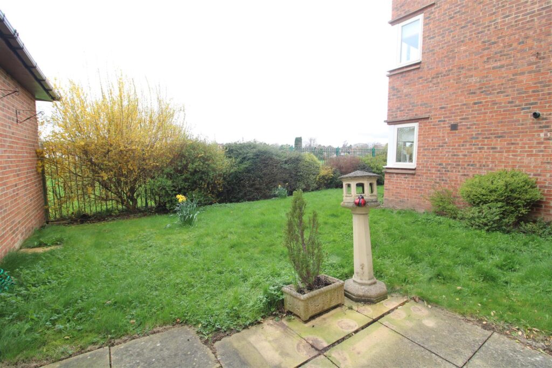
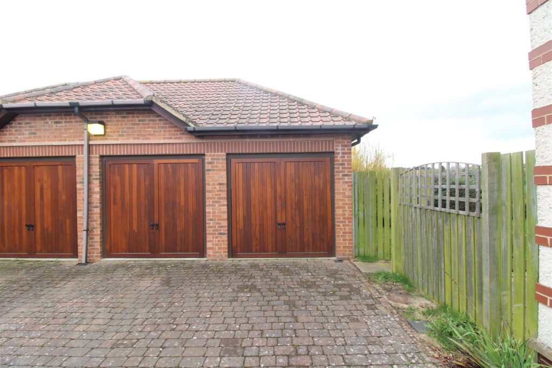
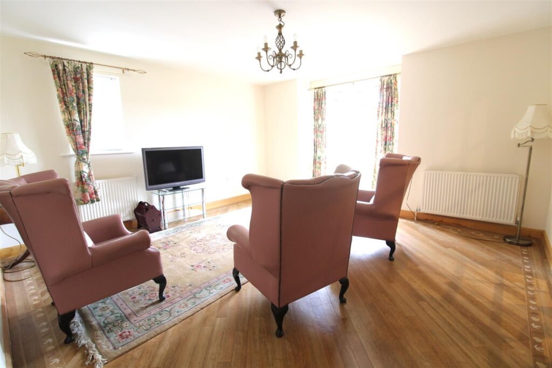
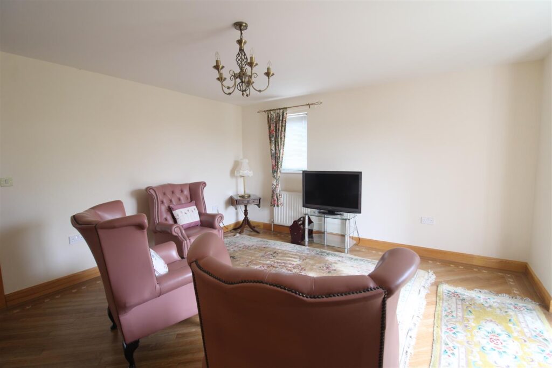
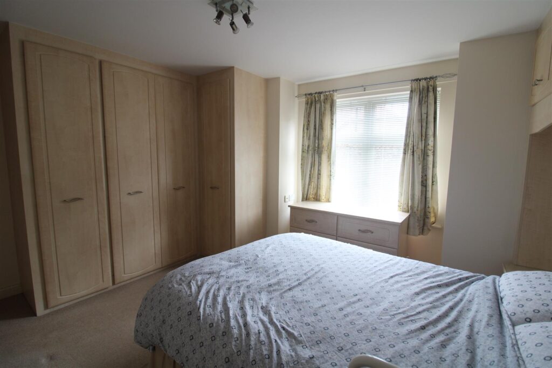
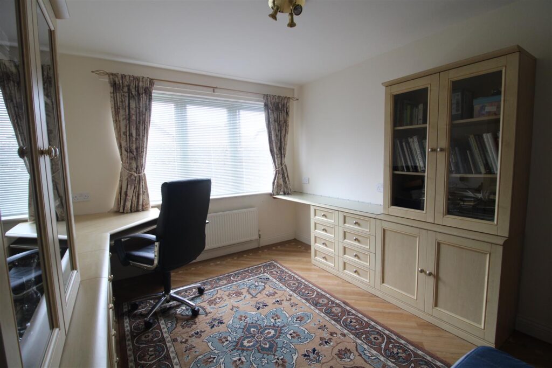
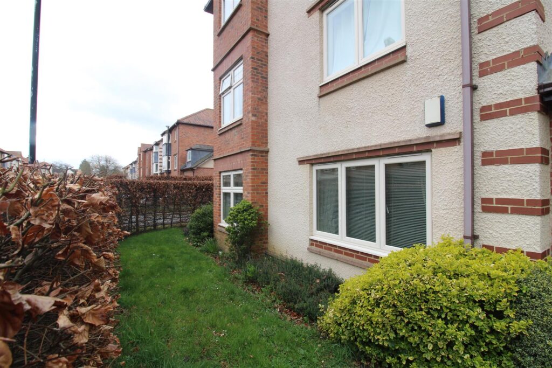
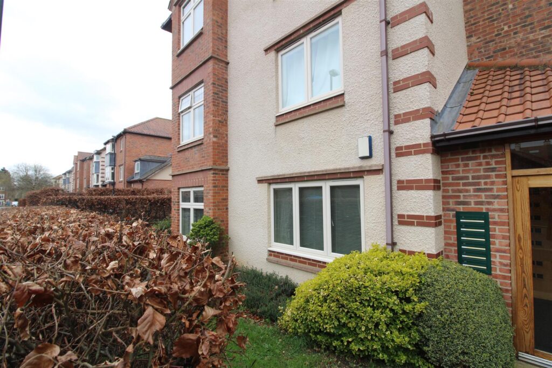
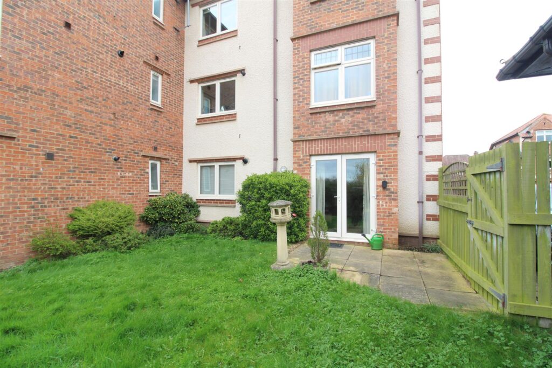
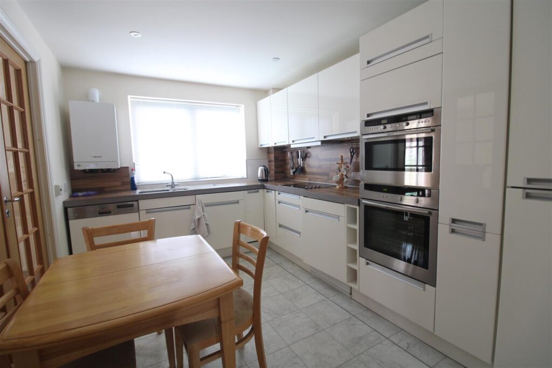
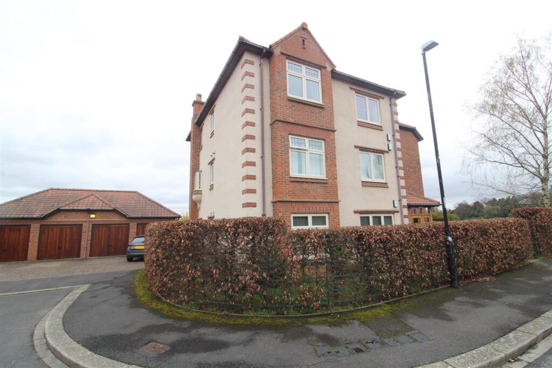
Key Features
- EXECUTIVE, TWO BEDROOMED APARTMENT
- GROUND FLOOR
- CUL-DE-SAC POSITION WITHIN DARLINGTON'S WESTEND
- DRIVEWAY & GARAGE
- MASTER BEDROOM WITH EN-SUITE
- SECOND DOUBLE BEDROOM
- SPACIOUS WITH QUALITY FINISH
- CLOSE TO TOWN
- NO ONWARD CHAIN
About this property
Built to exacting standard by Bussey & Armstrong, we offer for sale an executive TWO BEDROOMED, ground floor apartment. Situated at the head of a cul-de-sac within an exclusive West End location.Rarely available, the property is sure to have great appeal. Being in ready to move into order and with no onward chain. The feeling of space and quality is evident throughout the home.The lounge is well proprtioned and has the advantage of french doors opening onto a patio and communcal garden beyond, glazed internal doors lead through to kitchen, which has been fitted with an ample range of cabinets and high end appliances. The room is of a good size and allows for a breakfasting table and chairs.
There are two double bedrooms. The master bedroom having a full range of fitted wardrobes and drawers and also benefits from en-suite facilities. Bedroom two is also a double room, previously used as a home office and having fitted cabinets. Bedroom two is serviced by the house bathroom which comprises of a white modern suite, with P shape shower bath with mains fed shower. The property has a qaulity karndean floor and oak internal doors and being neutrally decorated is in ready to move into order.
Externally, there is a driveway which sits just in front of the single GARAGE. A gate to the side accesses the communal garden and is a convenient entrance to the apartment from the parking/garage. The communal garden is lawned and very private backing onto school playing fields. Warmed by gas central heating and being fully double glazed.
The location within the cul-de-sac is quite private and tranquil whilst also having the convenience of Darlington's town centre being within easy walking distance. Along with regular bus services and excellent transport links.
TENURE Leasehold, details of which are available within our office
COUNCIL TAX: D
COMMUNAL ENTRANCE
A secure vestibule with intercom access to the apartment leads through to the communal reception hallway.
COMMUNAL HALLWAY
With staircase to all floors and access to apartment number 19.
RECEPTION HALLWAY
From entering the reception hallway the feeling of space is evident. The hallway has a quality, and practical Karndean floor and leads to all of the accommodation. There are two useful storage cupboards.
LOUNGE 4.66 x 4.42 (15'3" x 14'6")
The well proportioned reception room is light and bright with window to the side and enjoying views of the garden through the UPVC French doors to the rear. The Karndean flooring from the hallway has been continued through and there are double, solid oak, internal glazed doors which lead from the lounge to the kitchen.
KITCHEN 3.91 x 2.76 (12'9" x 9'0")
The kitchen is fitted with an ample range of cream gloss wall floor and drawer cabinets with complimenting walnut effect work surfaces and splashbacks. The integrated appliances include a NEFF electric oven, hob, microwave and dishwasher. There is also a fridge freezer and washing machine.
The room is of a good size and can allow for a breakfasting table, there is a window to the rear. Neutrally decorated with a tiled effect karndean floor. A wall mounted TV is included.
BEDROOM ONE 4.21 x 3.75 (13'9" x 12'3")
A generous master bedroom fitted with a full range of wardrobes, drawers and dressing table. The room over looks the front aspect and enjoys ensuite facilties.
ENSUITE
With shower cubicle with mains fed shower, with handbasin and WC. The room is tiled and has window to the side aspect.
BEDROOM TWO 4.06 x 3.01 (13'3" x 9'10")
A further double bedroom, also to the front aspect. The room has been used as an office and has fitted storage and desk.
BATHROOM/WC
Comprising of a white suite with P shape bath with mainsfed shower, pedestal hand basin and WC. The room is tiled and has an extractor fan.
EXTERNALLY
There is a driveway for off street parking which sits just in front of a single GARAGE belonging to the property (which measures 4 metres by 2.7) and has an electric door, light and power.
The front garden is enclosed by a wrought iron fence and laurel hedging which is established and quite private. A single gate just next to the garage allows for access to the rear of the property and is very handy for access to the apartment through the french doors to the lounge.
The rear garden is communal and mainly laid to lawn, a paved patio seating area is just outside the french doors of the property and is a lovely area to sit and enjoy the best of the weather. The area is quite private as it backs onto the large school playing fields.
Property added 12/04/2024