Property marketed by Ann Cordey Estate Agents
13 Duke Street, Darlington, County Durham, DL3 7RX
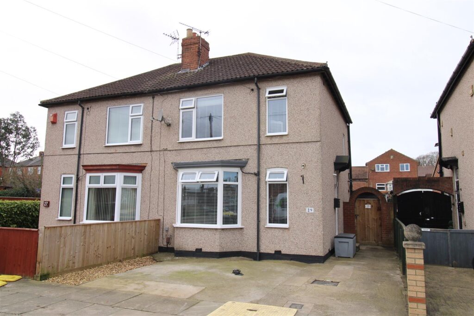
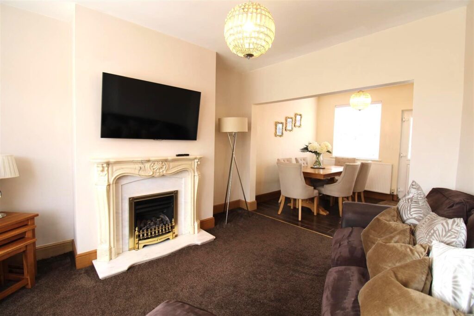
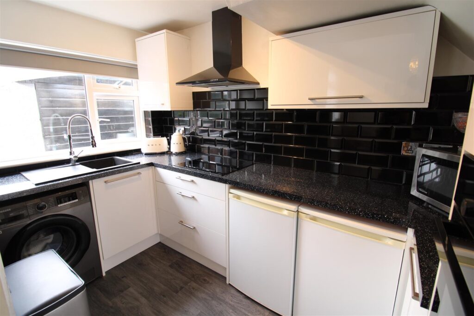
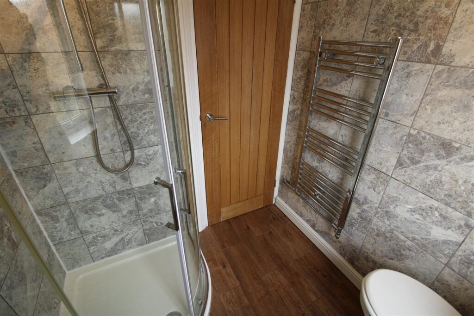
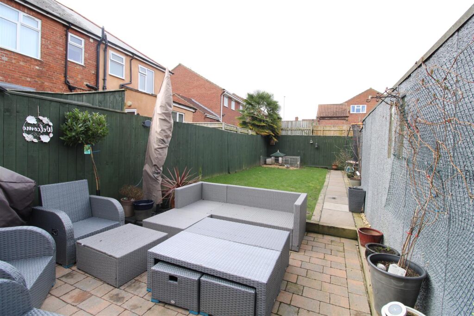
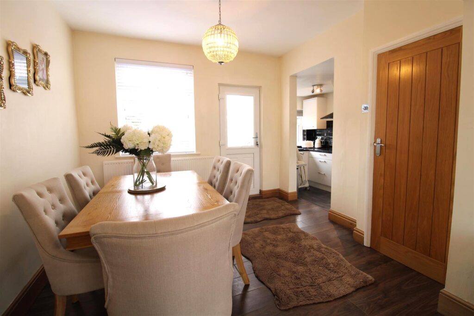
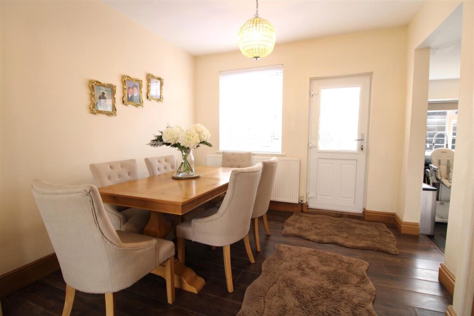
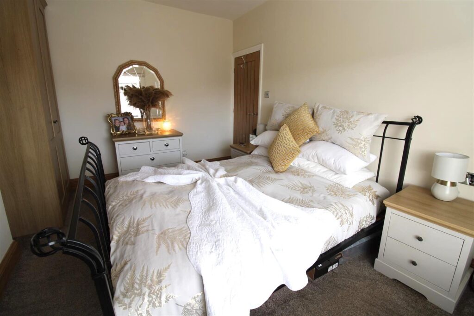
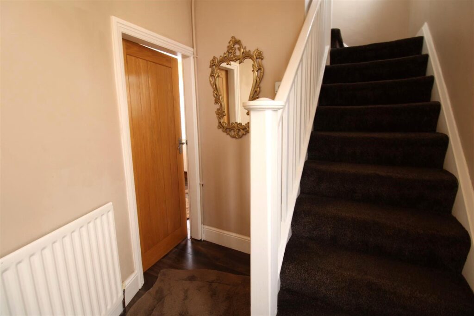
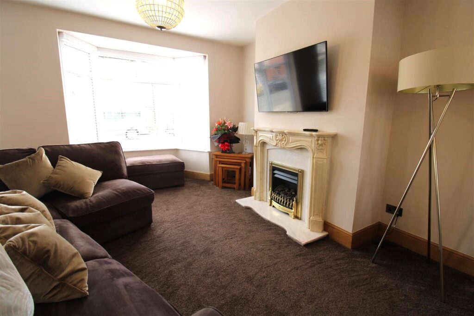
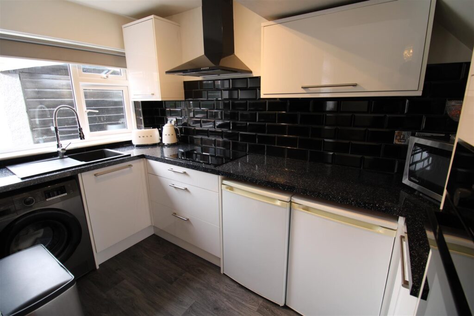
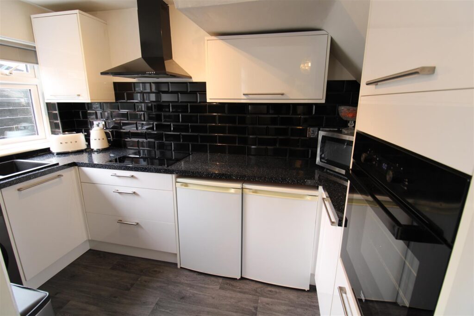
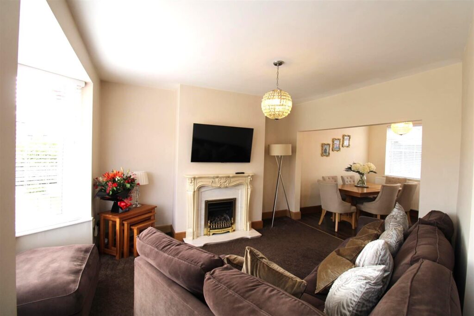
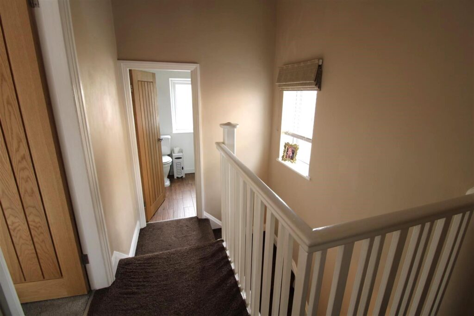
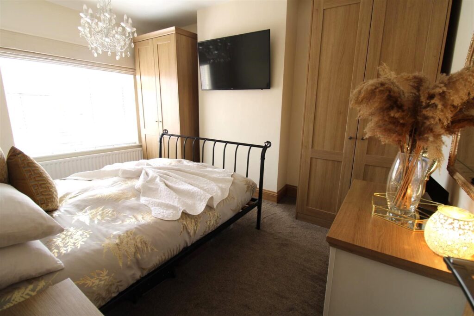
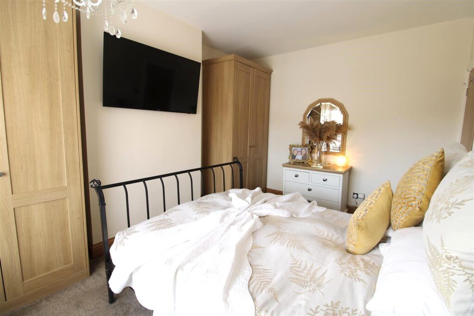
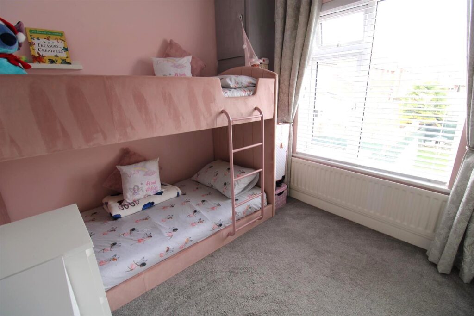
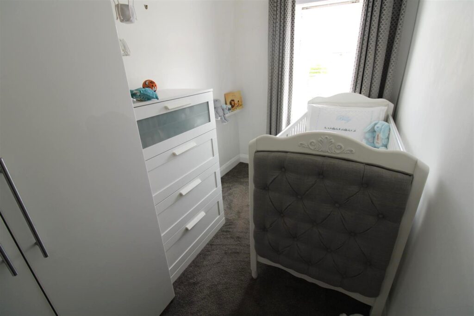
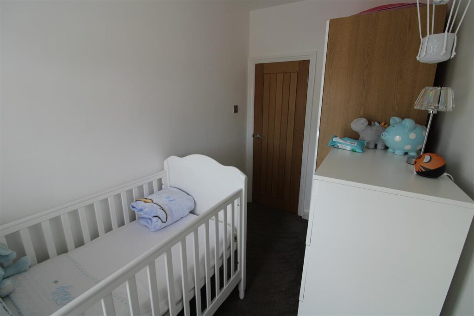
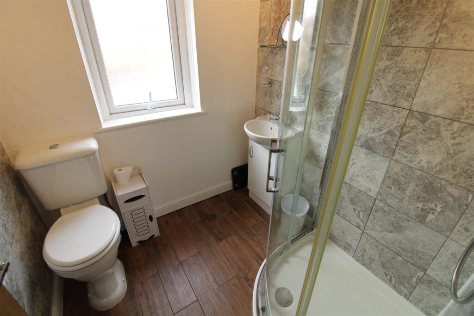
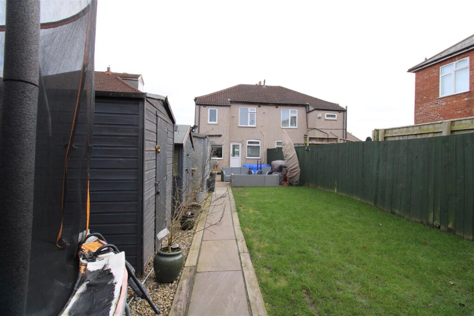
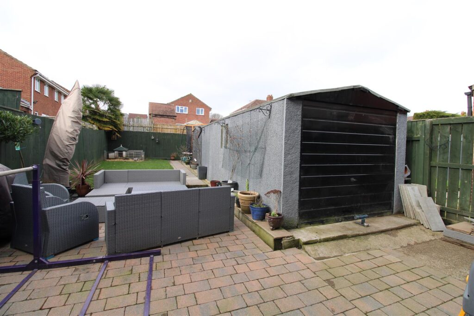
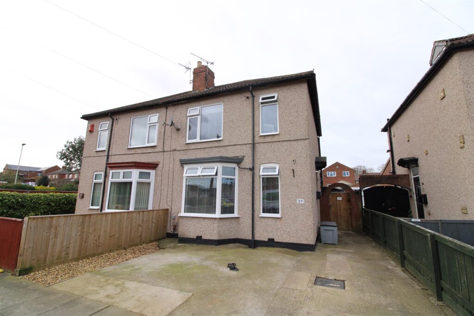
Key Features
- THREE BEDROOM SEMI DETACHED
- REFITTED KITCHEN
- OPEN PLAN LIVING SPACE
- DRIVEWAY TO ALLOW FOR OFF STREET PARKING
- POPULAR LOCATION
- EXCELLENT TRANSPORT LINKS
About this property
We have pleasure in offering for sale this BEAUTIFULLY PRESENTED THREE BEDROOM SEMI-DETACHED PROPERTY which is situated in a popular residential Harrowgate Hill area of Darlington, within walking distance to local shops and schools.
The property offers ready to move into accommodation with neutral decor throughout. A brief comprise of the property is as follows, entrance hallway, light and airy living room being open plan to the kitchen/diner with refitted units and integrated cooking appliances.
To the first floor is a landing three bedrooms and refitted Shower room/WC. Externally to the front is a driveway allowing for off street parking for two vehicles and side gated access leading to the rear garden with GARAGE. The property benefits from gas central heating, UPVC double glazing.
TENURE:FREEHOLD
COUNCIL TAX :
RECEPTION HALLWAY
The entrance door opens into the reception hallway , which has the staircase leading to the first floor and access into the Dining area.
LOUNGE 5.13m x 3.78m (16'10 x 12'5)
Being light and bright having a UPVC bay window to the front aspect , there is a gas fireplace to cast a cosy glow when needed. The room is open plan to the kitchen/dining area.
DINING AREA 3.20m x 3.00m (10'6 x 9'10)
Easily accommodating a large family dining table and having a UPVC door leading to the rear garden.
KITCHEN 3.00m x 2.92m (9'10 x 9'07)
Fitted with an ample range of white wall floor and drawer cabinets with complimentary worksurfaces and stainless steel sink unit. The integrated appliances include a electric oven and induction hob with extractor fan. There is a UPVC window to the front aspect.
FIRST FLOOR LANDING
Leading to all three bedrooms and shower room/wc.
BEDROOM ONE 4.17m x 33.22m (13'8 x 109)
A spacious master bedroom having a UPVC window to the front aspect.
BEDROOM TWO 2.74m x 2.44m (9'0 x 8'0)
Having a UPVC window to the rear.
BEDROOM THREE 3.23m x 2.01m (10'7 x 6'7)
A sizeable single bedroom having a UPVC window to the front aspect.
SHOWER ROOM/WC
Fitted with a white suite to include a corner shower cubicle with mainsfed shower . There is a pedestal hand basin , low level WC and a UPVC window to the rear.
EXTERNALLY
The front of the property is paved to allow for off street parking. There is access to the rear garden via a gate.
The rera garden is mainly laid to lawn having a patio seating area and separate brick built Garage and two further sheds for storage.
Property added 23/02/2024