Property marketed by Ann Cordey Estate Agents
13 Duke Street, Darlington, County Durham, DL3 7RX
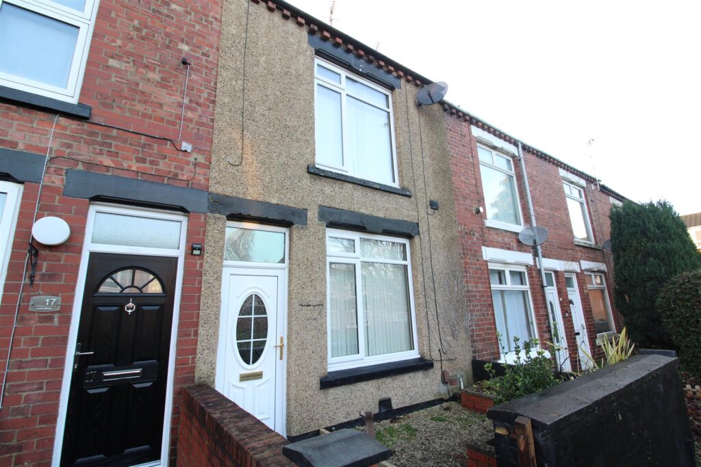
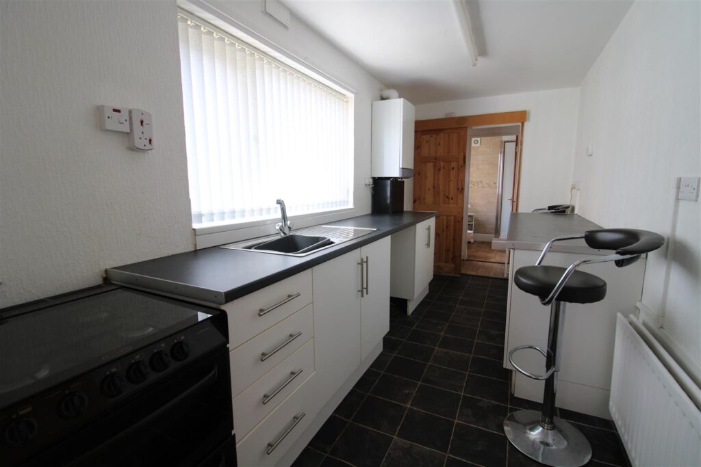
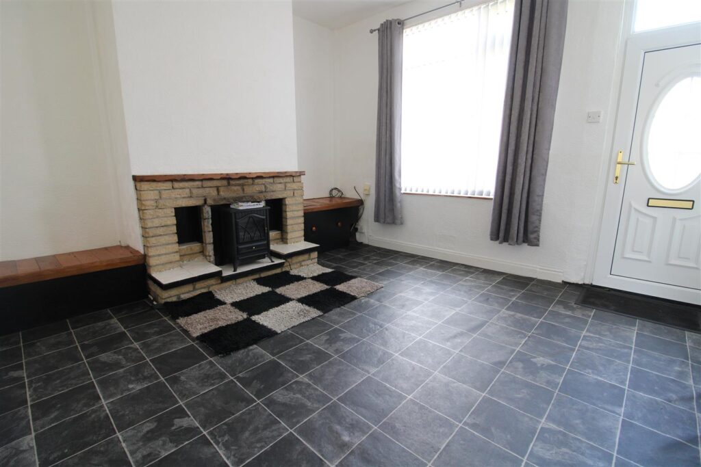
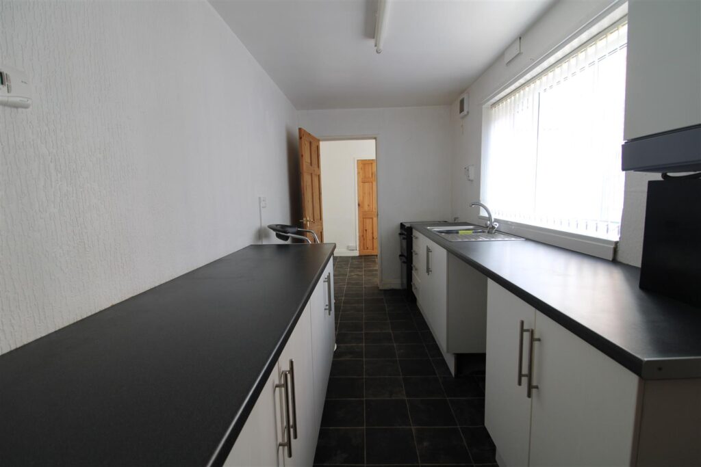
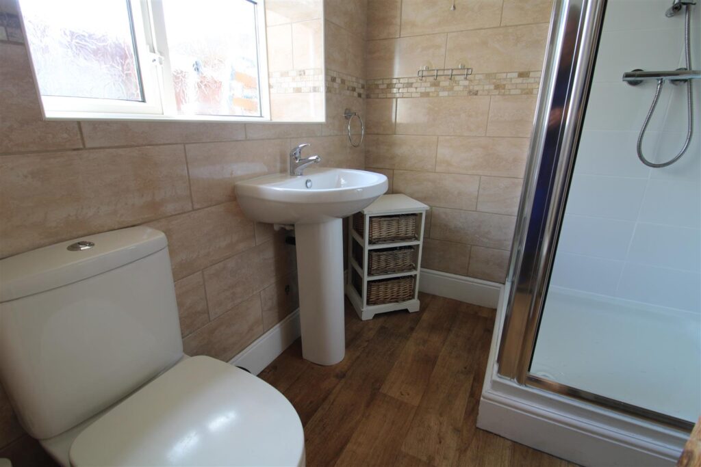
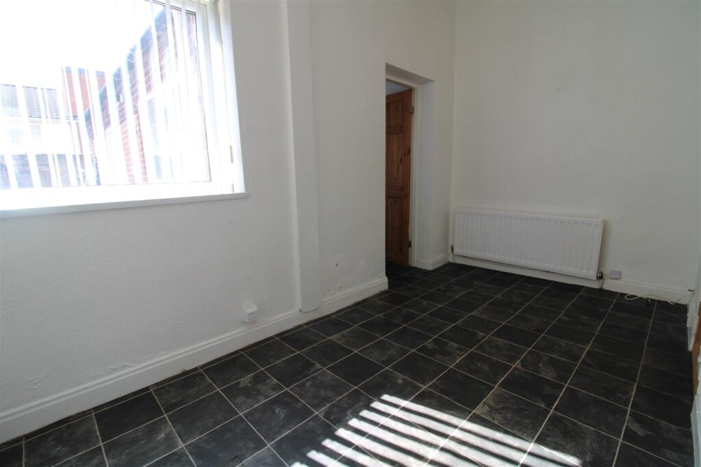
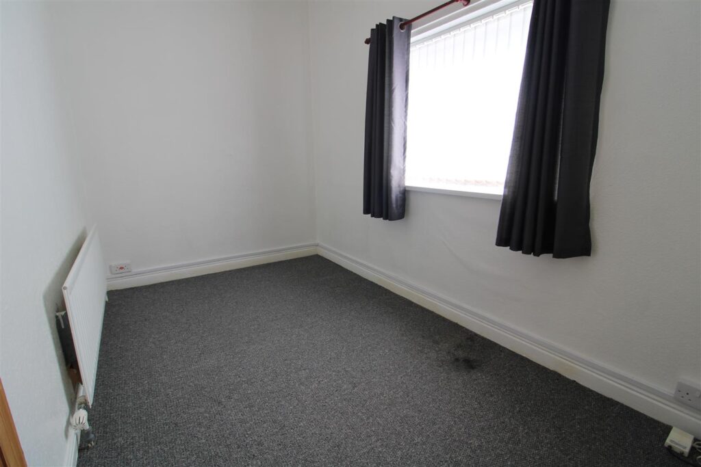
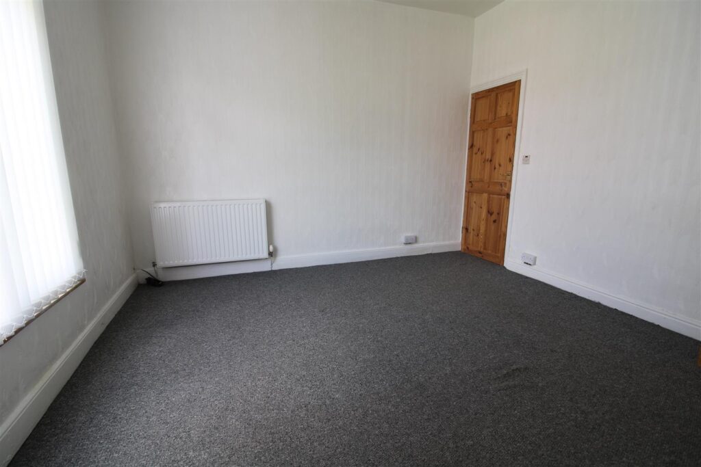
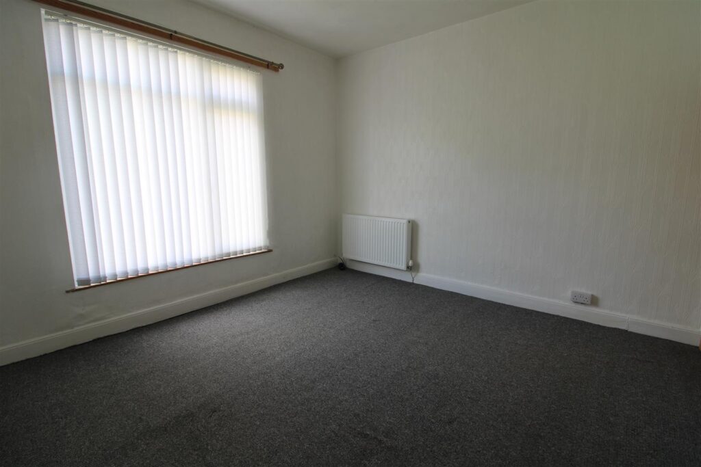
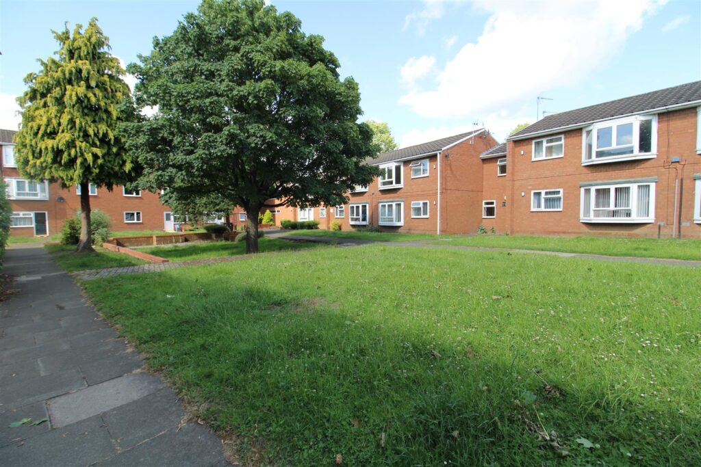
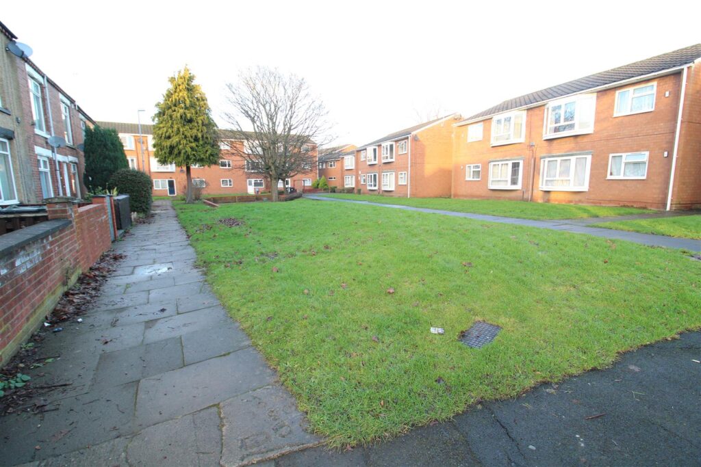
Key Features
- SOLD WITH SITTING TENANT
- TWO RECEPTION ROOMS
- KITCHEN & SHOWER ROOM EXTENSION
- TWO DOUBLE BEDROOMS
- PEDESTRIAN GREEN TO THE FRONT
- FORECOURT & COURTYARD
- POPULAR AREA
About this property
Occupying a pleasant position overlooking a pedestrianised green we offer for sale a spacious TWO DOUBLE BEDROOMED terraced property. Targeted towards the investor with a sitting tenant.Boasting a lounge and separate dining room, kitchen and shower room extension allowing for two large bedrooms to the first floor. Externally the property has the favoured forecourt and a yard to the rear.The property is warmed by gas central heating and is fully double glazed, The location within the Harrowgate Hill area of Darlington is ideal for local shops and major chain stores along with several schools being close by. Regular bus services are nearby as well as excellent transport links towards the town centre and the A1M.TENURE. Freehold COUNCIL TAX A
ENTRANCE
The entrance door opens immediately into the lounge.
LOUNGE
A welcoming reception room, being of a good size and overlooking the green to the front. A brick built fireplace is the focal point of the room with built in shelf and cupboard to the alcoves. There is practical vinyl floor and a door leads to the staircase and to the dining room.
DINING ROOM
A further good sized reception room, easily accommodating a family dining table. There is a built in understairs cupboard, a window to the rear aspect and a door leading to the kitchen. The vinyl flooring from the lounge has been continued through.
KITCHEN
Fitted galley style with a range of white, wall, floor and drawer cabinets which are complimented by the striking black work surfaces with a stainless steel sink unit. There is a small breakfast bar for informal dining and the free standing gas cooking is included in the sale. There is also plumbing for an automatic washing machine. The room has a window to the side and a door to the rear hallway.
REAR HALLWAY
With a door to the side aspect and a door leading to the ground floor shower room/wc.
SHOWER ROOM/WC
Comprising of a single shower cubicle with a mains fed shower, pedestal handbasin and WC. The room has been finished with a neutral ceramic tile and has a wooden effect vinyl floor. The room has a window to the side.
FIRST FLOOR
LANDING
Leading to both bedrooms
BEDROOM ONE
The first of two generous double bedrooms having a window over looking the front aspect.
BEDROOM TWO
A further double bedroom this time with a window to the rear aspect.
EXTERNALLY
The forecourt to the front is enclosed by a rendered, brick built wall and single wooden gate and has a gravelled area. The courtyard to the rear is paved and has single gate for access to the service lane.
The property enjoys an outlook onto a pedestrianised area which is lawned with established trees.
Property added 18/01/2024