Property marketed by Darby and Liffen Estate Agents
42 Bells Road, Gorleston on Sea, Great Yarmouth, Norfolk, NR31 6AN
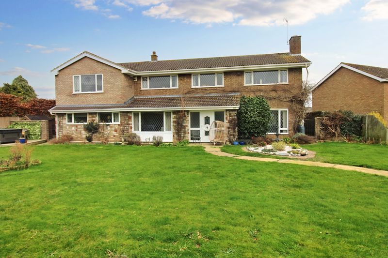
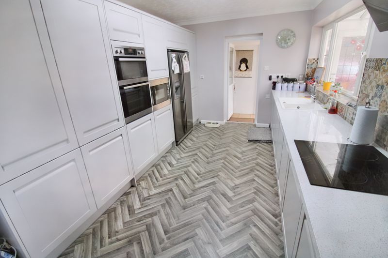
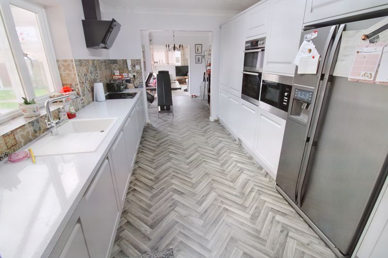
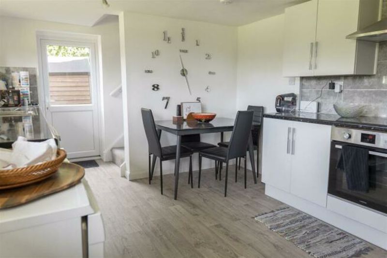
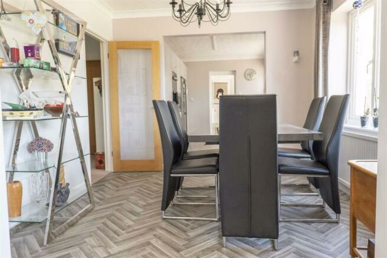
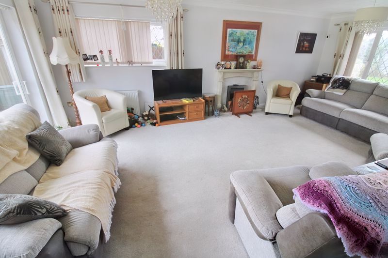
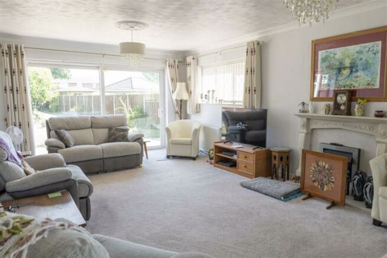
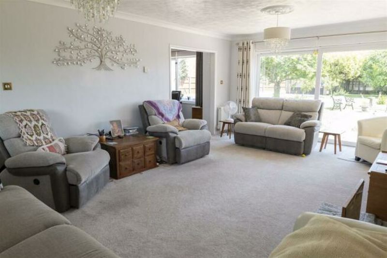
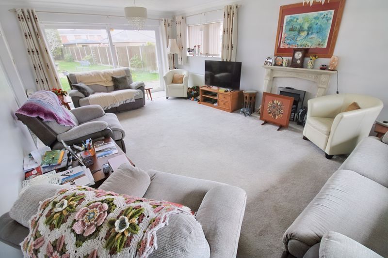
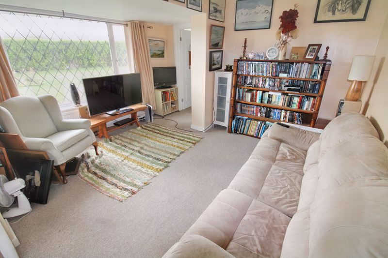
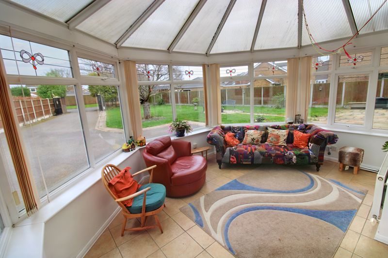
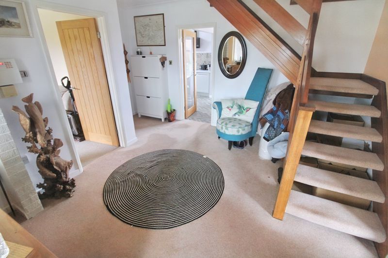
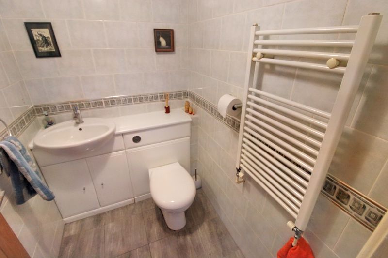
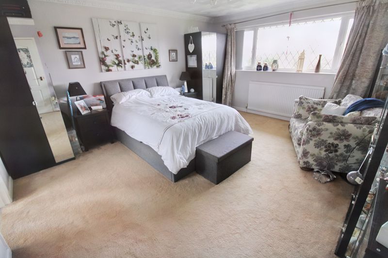
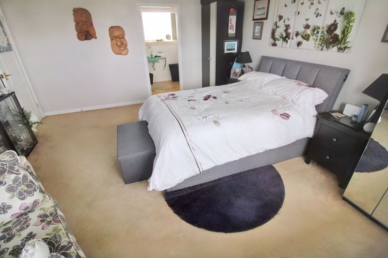
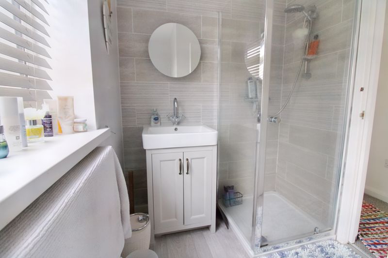
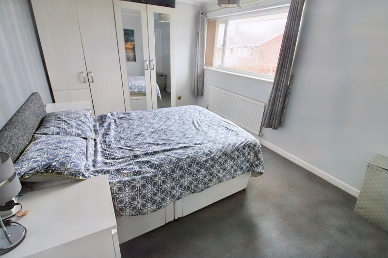
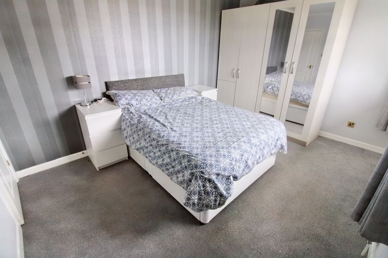
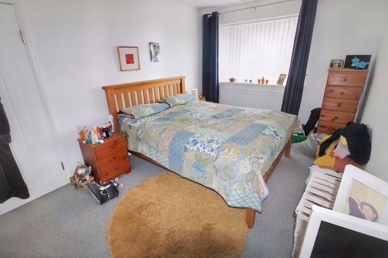
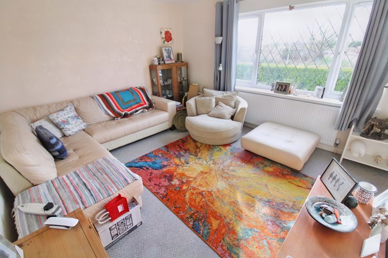
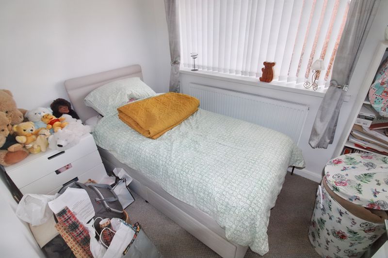
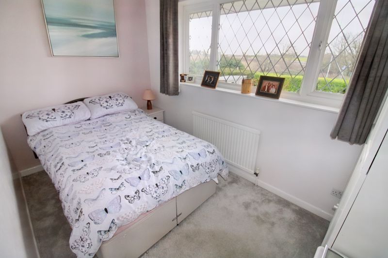
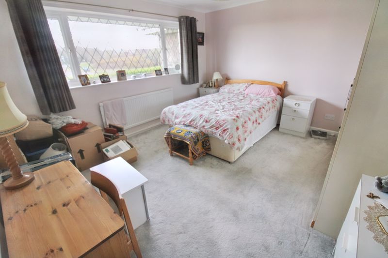
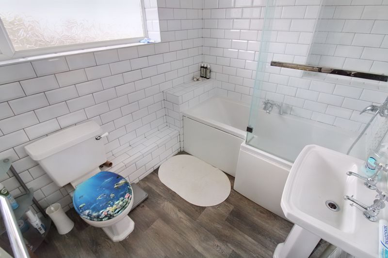
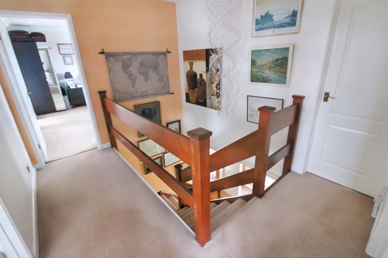
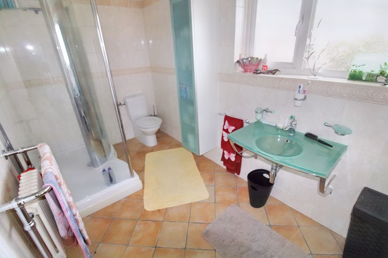
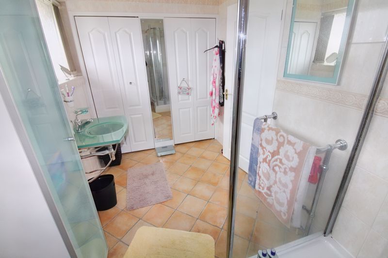
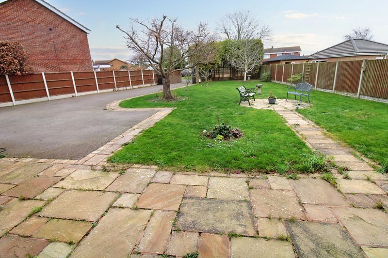
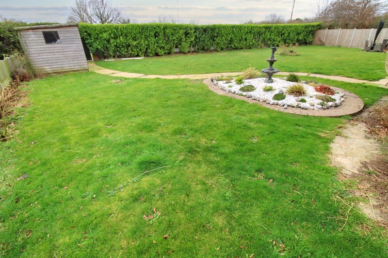
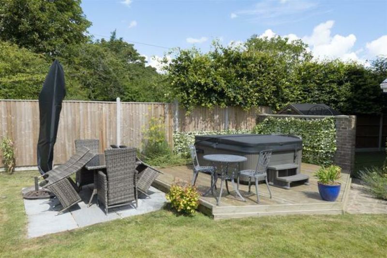
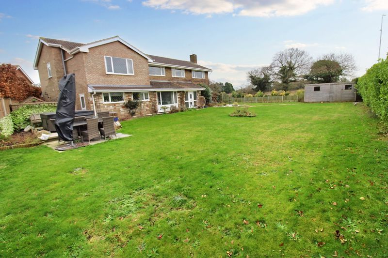
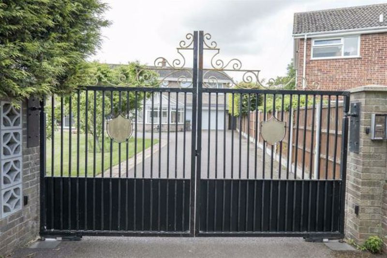
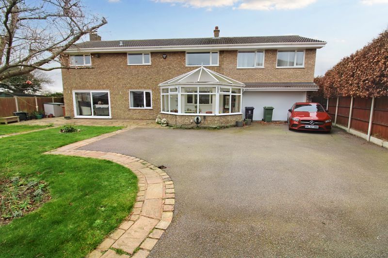
Key Features
- Spacious 6 bedroom family home
- Close to Gorleston's beautiful beach
- Plus a self contained 2 bedroom annexe
- Large enclosed garden with double garage
- Potential for annexe to be utilised as an airbnb
- View to appreciate!
About this property
Darby & Liffen are delighted to offer this substantial 6 bedroom family home located in close proximity to Gorleston's award winning beach. This grand property benefits from a fully self contained 2 bedroom annex which can be accessed from the main residence or closed off to the main home. Ideal for a large family using the home as one, or perfect for multi-generation living, the annex has potential to be utilised as a rental or airbnb creating an income. This private, gated home offers large enclosed gardens to both the front and rear as well as a double garage and parking for multiple cars. View to appreciate this wonderful property!
Entrance Hall
Large bright, open hallway. Doors leading to the living room, dining room, downstairs toilet and snug. Ample space and storage for coats and seating.
Living Room 21' 11'' x 13' 1'' (6.68m x 3.98m)
A great sized living room, this room is very well lit having full width glass sliding doors to the rear aspect looking out on to the back garden and large double glazed windows to front and side aspects. Electric fire with decorative surrounds. Carpet to floor, opening leading to dining room.
Dining Room 10' 1'' x 9' 8'' (3.07m x 2.94m)
Another beautiful and bright room. With herringbone patterned flooring. UPVC window looking out to gardens. Door leading back to entrance hall and semi open plan leading to kitchen.
Kitchen 13' 9'' x 9' 8'' (4.19m x 2.94m)
The newly fitted kitchen opens into the dining room. There is a range of modern wall and base units with matching handleless fronts. White gloss stone effect worktops create a beautiful contrast between the flooring and aluminium splash backs. Inset sink with chrome mixer tap boiler tap. and integrated appliances include; ceramic hob with modern extractor fan above, double oven, microwave and space for American style fridge freezer. Large window gives views of the garden through the conservatory.
Rear Lobby
The rear lobby links the kitchen and conservatory and has a door leading to the double garage.
Conservatory 14' 9'' x 10' 2'' (4.49m x 3.10m)
A beautiful addition to the home, creating space to enjoy the views outside with its fully glazed structure. There is ample space for seating and furniture.
Downstairs WC 5' 2'' x 3' 11'' (1.57m x 1.19m)
The downstairs WC is located in the centre of the home and easily accessed from anywhere on the ground floor. Featuring fully tiled walls and flooring with a vanity unit housing a hand basin with chrome taps and a low level WC. There is a heated towel rail also.
2nd Lounge/Snug 13' 1'' x 13' 1'' (3.98m x 3.98m)
The snug creates a cosy room for spending the evening with the family or would also create an addition 7th bedroom downstairs if required. This room could be used as part of the main house or the annex depending on which door is closed. A large window floods the room with light and creates a useful room to use as you please.
Master Bedroom 15' 1'' x 13' 1'' (4.59m x 3.98m)
Quality carpet under your feet, large UPVC windows, radiator. Door to:
En-suite 11' 1'' x 5' 10'' (3.38m x 1.78m)
Impressive en suite with tiled floor, a large walk in shower enclosure, glass wall mounted hand basin and low level WC.
Bedroom 2 13' 1'' x 9' 6'' (3.98m x 2.89m)
Fitted carpet to the floor, built in wardrobes with sliding part mirrored doors, large UPVC double glazed window and radiator.
Bedroom 3 13' 1'' x 11' 9'' (3.98m x 3.58m)
A further double bedroom, fitted carpet to floor, UPVC window, radiator.
Bedroom 4 10' 5'' x 6' 2'' (3.17m x 1.88m)
This would make for the perfect dressing room or children's room. Carpet to floor, UPVC window, radiator.
Family Bathroom 7' 6'' x 5' 10'' (2.28m x 1.78m)
Spacious family bathroom with LVT to floor and a P shaped panel bath with shower screen, a low level WC and hand basin complete the suite.
Annexe Lounge 15' 8'' x 11' 1'' (4.77m x 3.38m)
Spacious lounge located on the first floor. A large UPVC double glazed window creates a bright and airy feel, radiator.
Annexe Kitchen 15' 1'' x 10' 2'' (4.59m x 3.10m)
A recently installed, modern kitchen. The annex kitchen offers a combination of wall and base units with matching white fronts. dark gloss worktops and splash backs beautifully compliment the light units. Built in appliances include an oven with ceramic hob and extractor above. There is space and plumbing for dishwasher, washing machine/dryer and freestanding fridge freezer. There is space for dining table and chairs to complete the room.
Annexe Master Bedroom 13' 5'' x 9' 2'' (4.09m x 2.79m)
Double bedroom with carpet to floor, UPVC window, white gloss radiator.
Annexe Bedroom 2 8' 2'' x 6' 2'' (2.49m x 1.88m)
Carpet to floor, UPVC window, radiator.
Annexe Shower Room 8' 6'' x 4' 7'' (2.59m x 1.40m)
The annex shower room consists of a walk in glass shower cubical, vanity unit with hand basin and chrome mixer tap above and a low level WC.
Outside
Outside - This property is set on a particularly large plot, accessed via the gate to the front.
To the front - a large, private enclosed garden. Mainly laid to lawn. A rockery with water feature in the middle and numerous plants and shrubs throughout. There is a shed and a decking area which creates a lovely space to spend the evening outside with friends and family, have a BBQ and chill in the hot tub (which is negotiable with the purchase)
To the rear - Electric gates provide vehicular access, a driveway leads down to the double garage which has power. The garden is mainly laid to well kept turf with an assortment of trees, plants and shrubs which is in keeping with the front garden offering a low maintenance garden.
Tenure
This property is leasehold with the benefit of 990 years lease remaining.
There is no service charge to pay. Ground rent of £25 per year is payable.
Council Tax
Band E
Services
Gas, mains water, electricity and drainage.
Viewings
Strictly prior to appointment through Darby & Liffen Ltd.
AGENTS NOTE
Whilst every care is taken when preparing details, DARBY & LIFFEN LTD., do not carry out any tests on any domestic appliances, which include Gas appliances & Electrical appliances. This means confirmation cannot be given as to whether or not they are in working condition. Measurements are always intended to be accurate but they must be taken as approximate only. Every care has been taken to provide true descriptions, however, no guarantee can be given as to their accuracy, nor do they constitute any part of an offer or contract.
Property added 07/02/2024