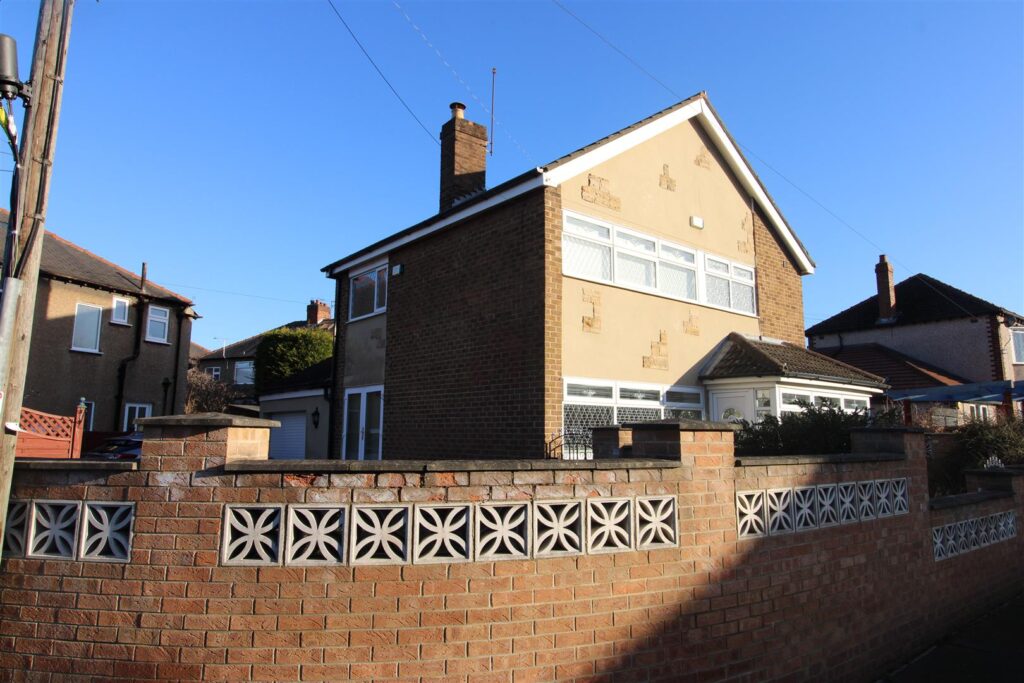Property marketed by Ann Cordey Estate Agents
13 Duke Street, Darlington, County Durham, DL3 7RX




















Key Features
- THREE BEDROOM DETACTHED PROPERTY
- CONSERVATORY
- OPEN PLAN KITCHEN/DINER
- POPULAR LOCATION
- EXCELLENT TRANSPORT LINKS
About this property
An impressive and spacious THREE BEDROOM detached home The property is beautifully maintained throughout, has the benefit of gas central heating and uPVC double glazing .The location within the Eastbourne area is ideally placed for the local shops and supermarkets of the area, there are schools on hand and regular bus services. Along with a park, access to a large retail park and excellent transport links.
ENTRANCE PORCH
A UPVC entrance door opens into the entrance porch which in turn opens into the Lounge.
LOUNGE
A spacious reception room having a UPVC window to the front aspect and the staircase leading to the first floor. There is access into the Kitchen and Dining area.
DINING AREA
A generous size easily accommodating a large family dining table and having UPVC french doors opening to the side of the property , the room is open plan to the kitchen.
KITCHEN
Fitted with an ample range of white wall,floor and drawer cabinets with complimentary red worksurfaces and splashbacks with stainless steel sink unit. The integrated appliances includes a gas hob , electric double oven and microwave. The room leads through to the conservatory.
CONSERVATORY
A superb addition to the home enhancing the living accommodation to the ground floor further and a great space in which to enjoy the garden whatever the weather with UPVC french doors leading out.
FIRST FLOOR LANDING
Leading to all three bedrooms and bathroom/wc.
BEDROOM ONE
A spacious master bedroom having a UPVC window to the front aspect and benefitting from fitted wardrobes.
BEDROOM TWO
A generous double bedroom , this time having a UPVC window to the rear.
BEDROOM THREE
A sizeable single room having a UPVC window to the side.
BATHROOM/WC
Fitted with a white suite to include a p-shaped bath with over the bath waterfall shower. The WC and hand basin are situated within a handy vanity storage unit.
EXTERNALLY
The front of the property is enclosed by a small brick built wall being accessed via wrought iron pedestrian gate. To the side of the property there is a Garage which measures (16'2ft x 13'8ft) and a driveway to allow for off-street parking.
The rear garden is decked with a small pond making a lovely feature.
Property added 03/02/2024