Property marketed by Ann Cordey Estate Agents
13 Duke Street, Darlington, County Durham, DL3 7RX
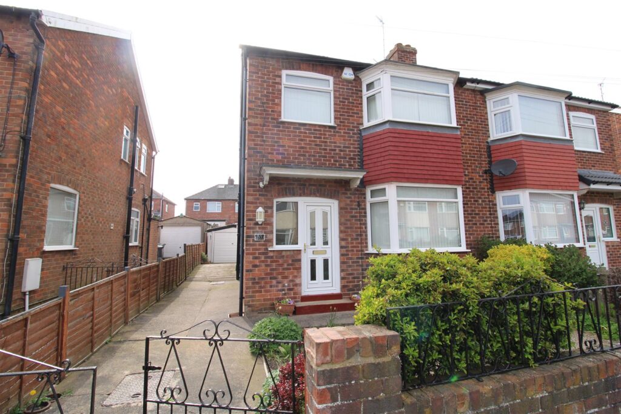

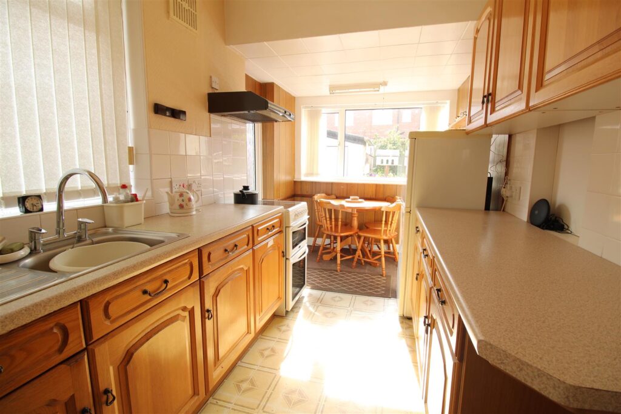
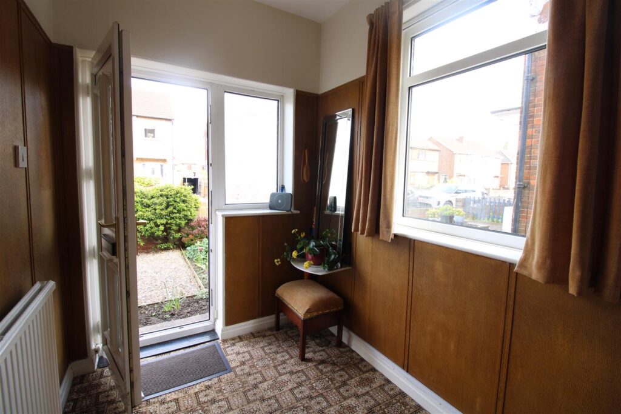

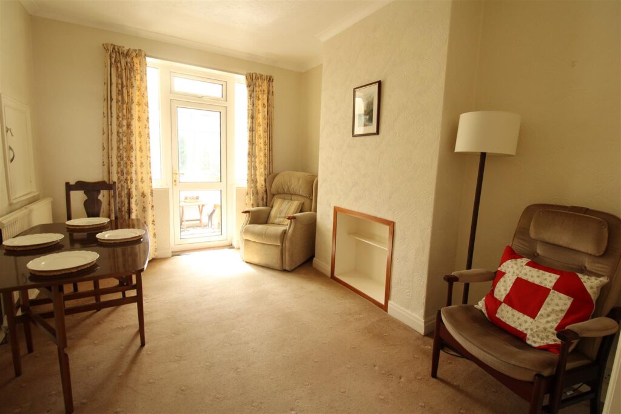


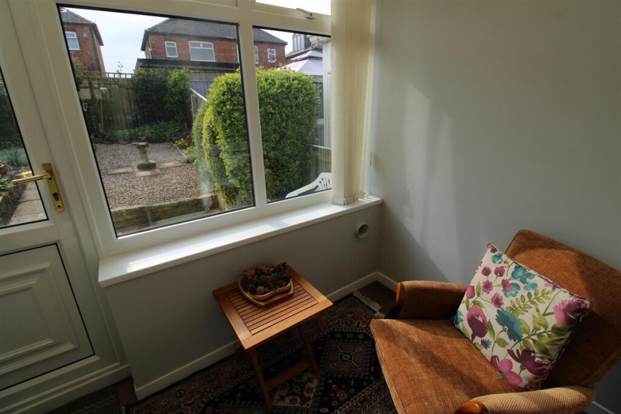

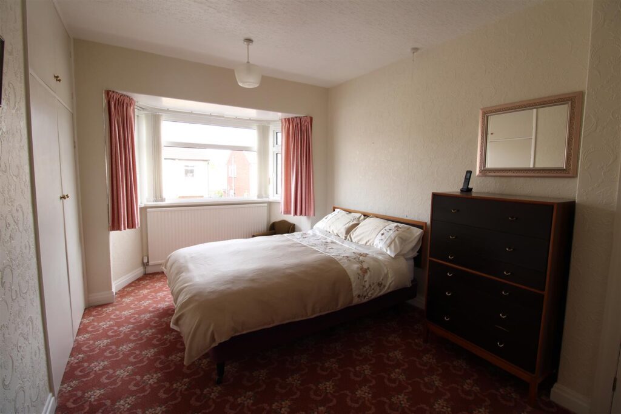
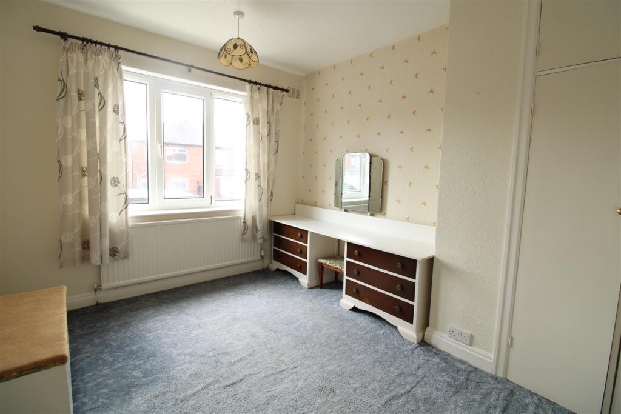


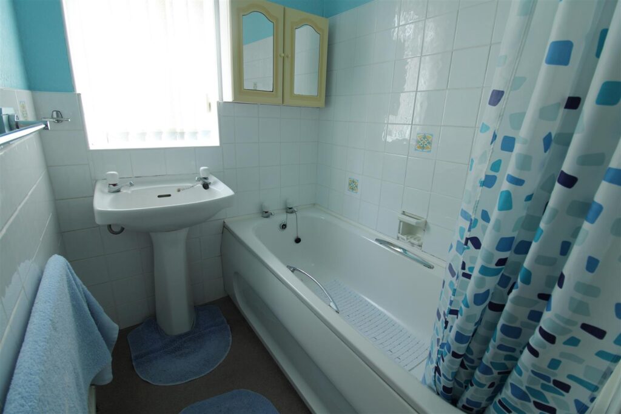
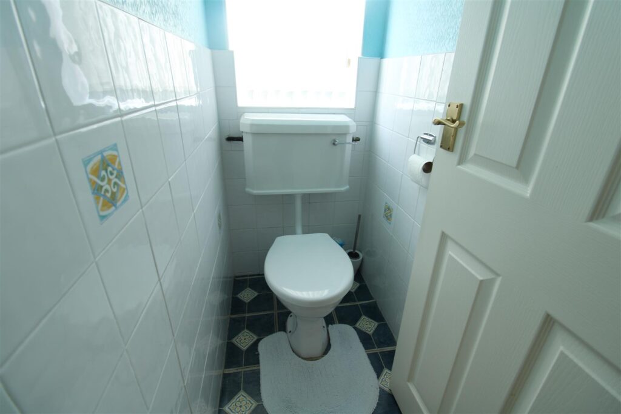
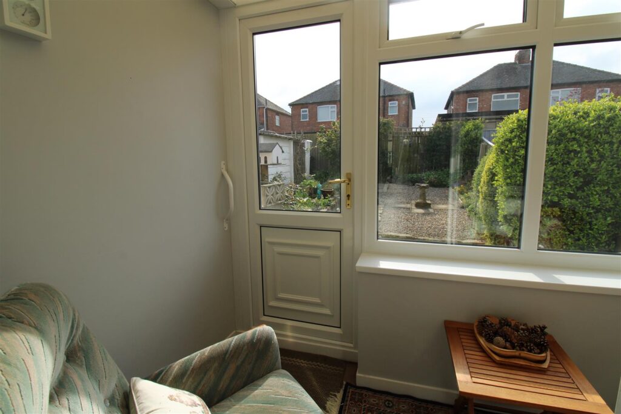
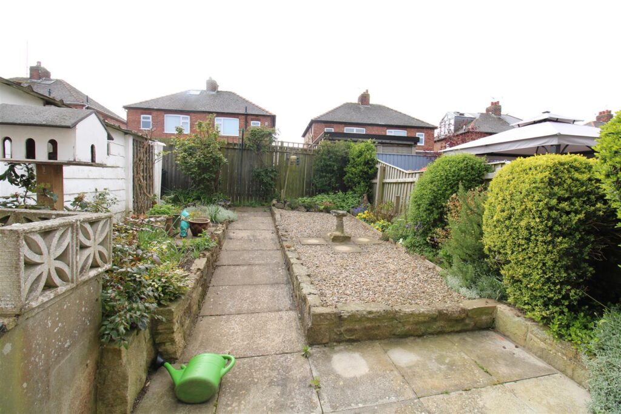
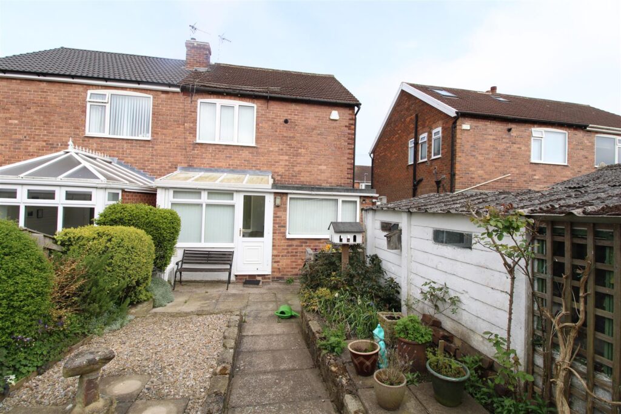

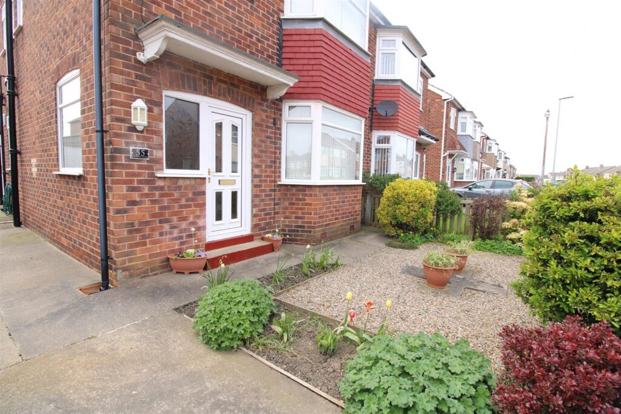
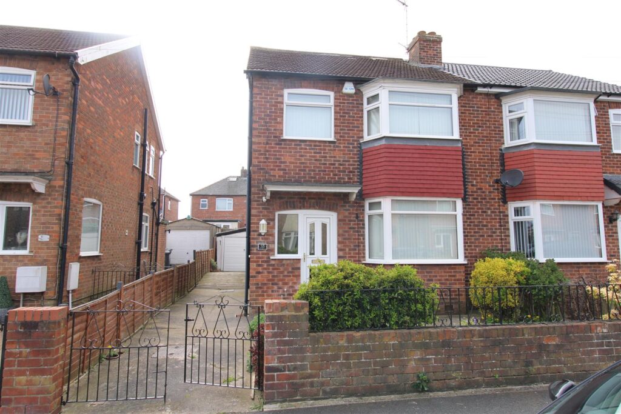
Key Features
- THREE BEDROOM SEMI-DETACHED PROPERTY
- IDEAL FAMILY HOME
- GARDENS TO FRONT AND REAR
- POPULAR AREA
- VIEWING HIGHLY RECOMMENDED
About this property
We have pleasure in offering for sale this well presented mature THREE BEDROOM SEMI DETACHED property is located in the Harrowgate Hill area of Darlington within easy reach of many amenities including popular schools, supermarkets and access out of town.The property briefly comprises of a, entrance hallway, lounge, dining room, kitchen extension and sun room. Three bedrooms to the first floor and a family bathroom with separate WC. Gardens to the front and rear with garage.Viewing is highly recommended.
ENTRANCE HALLWAY
The UPVC entrance door opens into the light and bright reception hallway which has the staircase leading to the first floor and handy storage cupboard . There is access into the Kitchen.
LOUNGE 4.45m x 3.18m (14'07 x 10'05)
A spacious reception room having a UPVC bay window to the front aspect and feature fireplace.
DINING ROOM 4.24m x 3.02m (13'11 x 9'11)
Easily accommodating a large family dining table and having a UPVC door leading to the sun room.
SUN ROOM 2.57m x 1.70m (8'5 x 5'7)
A pleasant space to enjoy the summer sun having a UPVC window enjoying views over the rear garden and a door leading out.
KITCHEN 4.80m x 2.18m (15'9 x 7'02)
Fitted with an ample range of oak effect wall , floor and drawer cabinets with complimentary worksurfaces and stainless steel sink unit. There is an electric cooker with ceramic hob , there is space for a fridge and plumbing for an automatic washing machine. The room has space for a small dining room table . There is a two UPVC windows bieng dual aspect having one to the rear and the other to the side and a door leading to the side of the property.
FIRST FLOOR LANDING
Leading to all three bedrooms , bathroom and separate WC.
BEDROOM ONE 4.57m x 2.79m (15'00 x 9'02)
A generous master bedroom , having a UPVC bay window to the front aspect.
BEDROOM TWO 3.61m x 2.87m (11'10 x 9'5)
A further double room , this time having a UPVC window overlooking the rear aspect.
BEDROOM THREE 2.84m x 2.08m (9'4 x 6'10)
A sizeable single room , having a UPVC window overlooking the front aspect.
BATHROOM
Fitted with a white suite to include a panelled bath with over the bath electric shower , there is a pedestal hand basin and UPVC window to the rear.
SEPARATE WC
Fitted with a low level WC.
EXTERNALLY
There is a garden to the front which is designed for ease of maintenance being gravelled with shrubs and bushes to add interest throughout the seasons with off street parking. Side access leading to the rear garden which again is designed for ease of maintenance with patio and a garage with up and over door.
Property added 24/05/2024