Property marketed by Darby and Liffen Estate Agents
42 Bells Road, Gorleston on Sea, Great Yarmouth, Norfolk, NR31 6AN
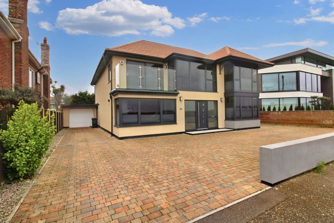
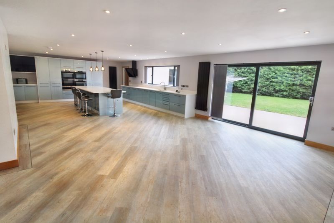
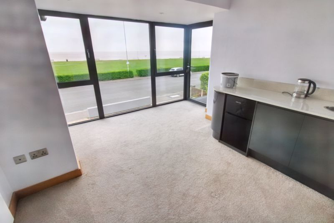
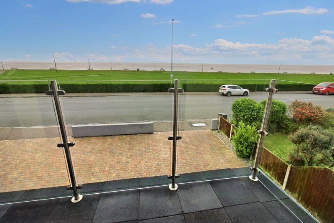
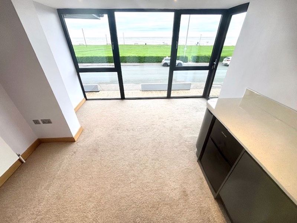
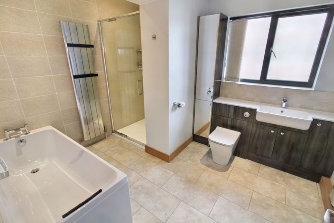
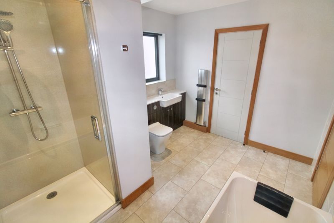
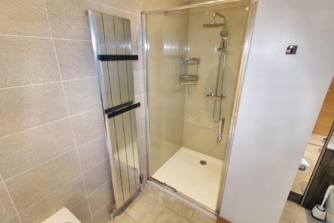
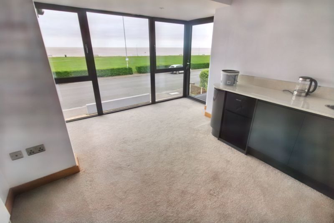
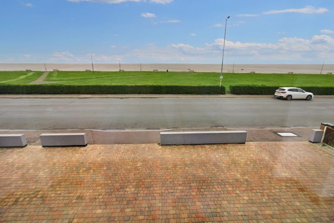
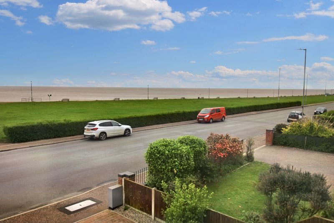
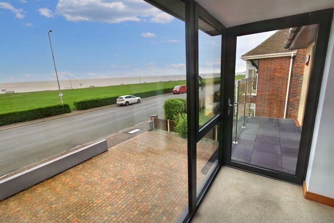
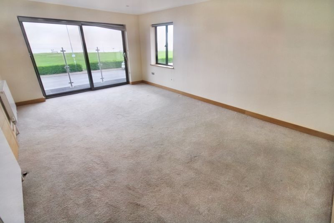
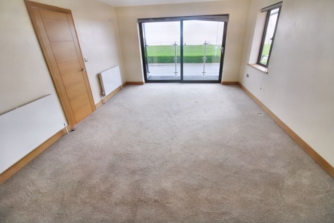
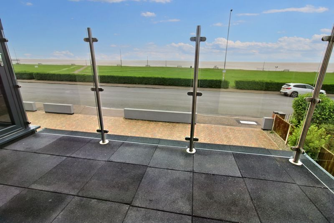
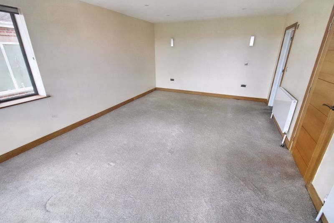
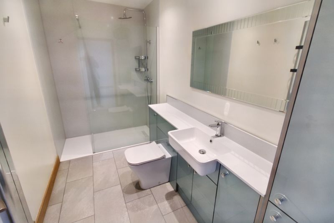
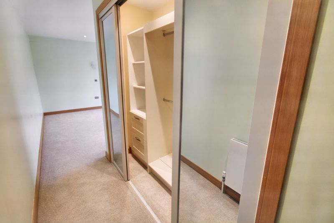
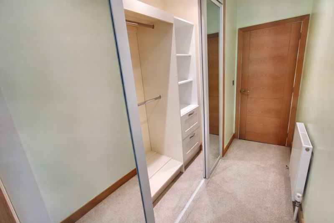
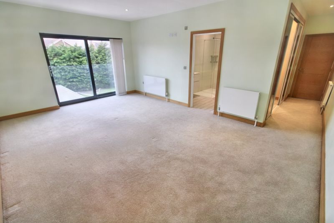
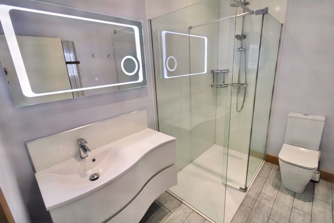
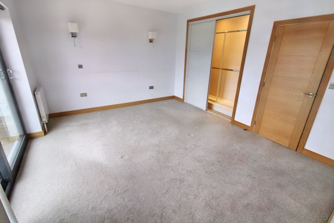
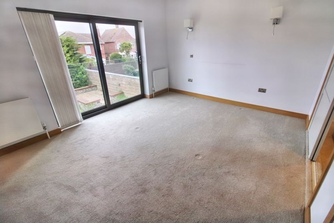
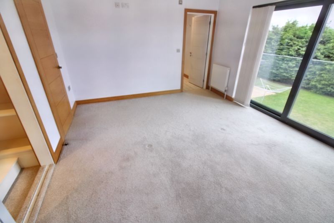
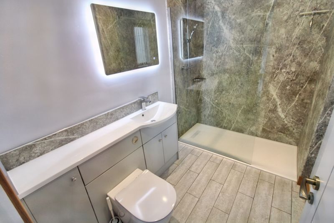
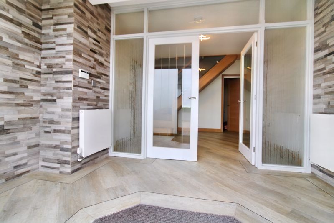
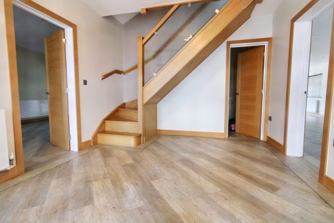
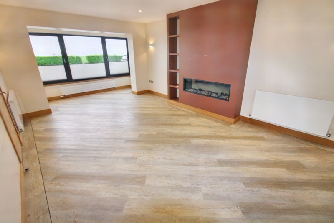
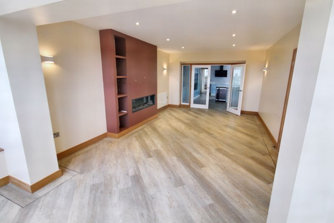
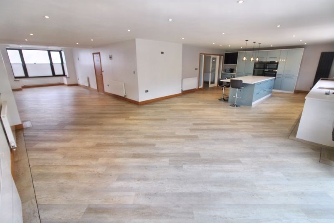
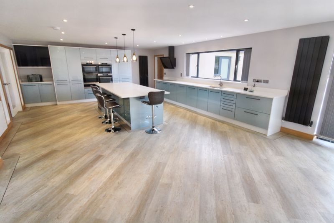
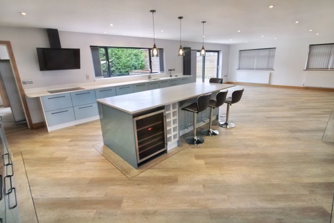
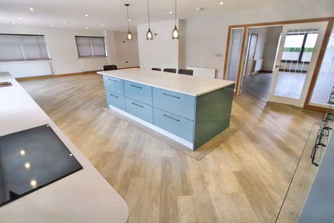
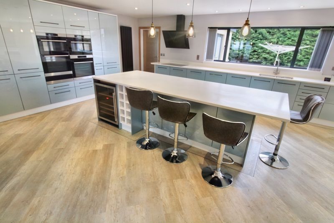
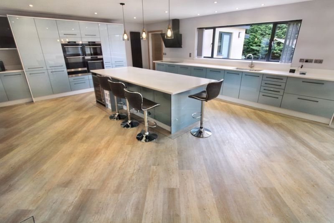
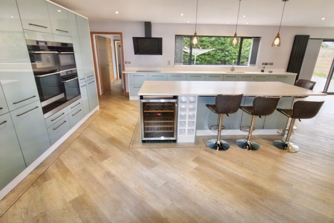
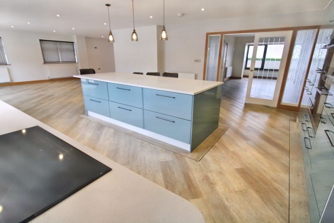
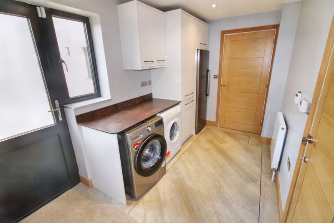
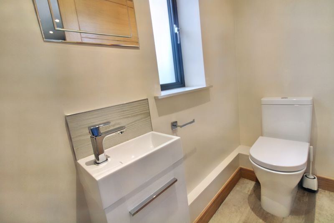
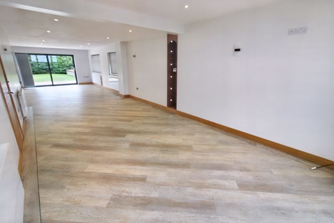
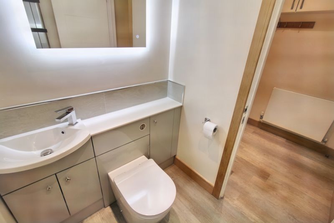
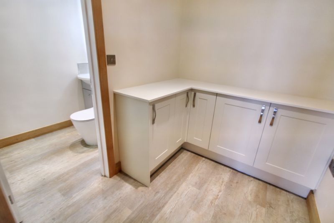
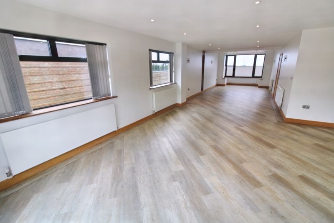
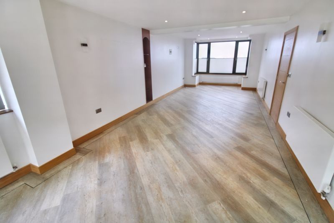
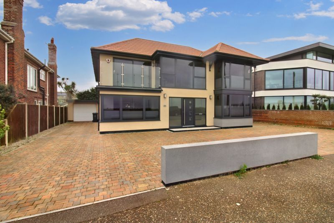
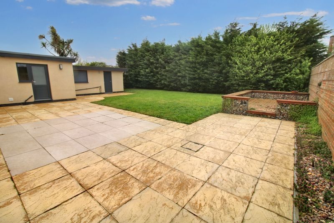
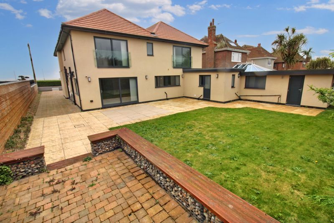
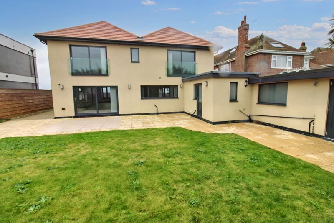
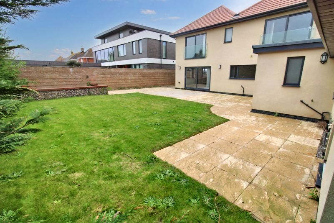
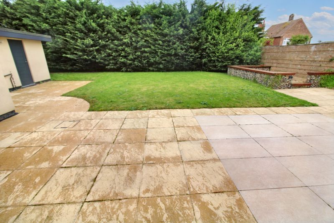
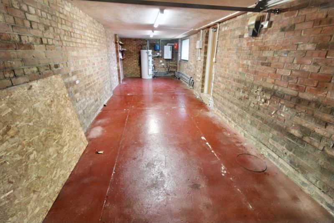
Key Features
- Generous and spacious accommodation over 3000 square feet
- 4 bedrooms all with en-suites
- Panoramic seaviews
- Professionally refurbished throughout to a high specification
- Exceptional open plan kitchen/diner/lounge
- Further separate 24ft lounge
- Triple length garage
- CHAIN FREE
About this property
A truly exceptional, extremely spacious and generously proportioned (over 3000 square feet) 4 bedroom detached seafront residence in the most sought after location of Marine Parade, Gorleston with magnificent panoramic seaviews. The property has undergone a full and thorough professional refurbishment throughout, to include, new roof, new windows with fitted blinds, rendered elevations, re-wiring, comprehensive new heating system, hard-wired smoke alarm system and intruder alarm system. The interior has been finished to a high standard throughout with the accommodation to include Entrance porch, reception hall, cloakroom, 24ft lounge, 36ft open planned kitchen/diner/lounge area with the kitchen area boasting an extensive range of bespoke kitchen units which include a range of integrated appliances. To the first floor is a landing, viewing room with stunning panoramic seaviews, 2 front facing bedrooms both with en-suites and 2 further bedrooms with en-suites (one en-suite also accessible off landing creating a family bathroom if so desired). There is an integral 34ft garage and outside to the rear is an enclosed west facing lawn and patio garden. To the front is an in and out driveway part of which leads to the integral garage. The James Paget hospital, schools for all age groups, regular bus routes and Gorleston golf course are all situated close-by. The award winning Gorleston beach is positioned immediately across the road. Offered CHAIN FREE, further detail of this most prestigious property comprises of the following:
Composite Entrance door to:
Entrance Porch:
Smooth plastered ceiling, ceiling light and 2 radiators. Wall mounted alarm keypad, power points, karndean flooring and fitted doormat. Glazed double doors to:
Reception Hall:
Smooth plastered ceiling, ceiling light, mains connected smoke detector, 2 radiators, power points and karndean flooring. From Reception Hall, solid oak door to:
Cloakroom:
5’8 x 6’11 Smooth plastered ceiling, ceiling spotlights, mains connected smoke detector, work surfaces with cupboards under, wall mounted units containing mains electricity consumer unit and alarm system. Power points, radiator and karndean flooring. Door to: Separate WC: 4’7 x 5’4 Smooth plastered ceiling, ceiling spotlights, extractor fan to ceiling, radiator and karndean flooring. Handbasin with mixer tap, tiled splashbacks, cupboards under and low level WC. From Reception Hall, solid oak door to:
Lounge: 12' 9'' x 24' 4'' (3.88m x 7.41m)
Smooth plastered ceiling, ceiling spotlights, sealed unit double glazed bay window complete with fitted blinds to front aspect with seaviews. 3 radiators, TV point and wall lights. Media wall incorporating wood and coal effect remote control electric fire. Karndean flooring. From Lounge, glazed double doors to:
Open Plan Kitchen/Diner/Lounge:
36’2 max narrowing to 11’10 x 46’4 narrowing to 17’7. Smooth plastered ceiling, ceiling spotlights, sealed unit double bay window with fitted blind to front aspect with seaviews. 8 radiators, power points including power points with USB points, wall lights, sealed unit double glazed windows to side aspect, sealed unit double glazed window overlooking rear garden. Extensive range of matching bespoke gloss style base and wall mounted units. Integrated fridge/freezer, 2 built-in electric ovens, 2 built-in electric grills with matching units over and under. Pull out pantry cupboard. Free standing island with solid quartz work surfaces and matching storage cupboards and drawers under. Integrated wine cooler and wine box shelving. Stainless steel double sink with mixer tap, integrated dishwasher. Further solid quartz work surfaces. 5 ring induction hob with ceramic extractor hood over. Solid oak door to:
Utility Room/Rear entrance lobby: 6' 9'' x 11' 6'' (2.06m x 3.50m)
6’9 x 11’6 Smooth plastered ceiling, ceiling spotlights, extractor fan to ceiling, sealed unit double glazed window overlooking rear garden. Work surface with plumbing and recess space for washing machine and further space for tumble dryer. Gloss style storage units and space for upright freezer. Power points, radiator and karndean flooring. Alarm keypad, wall mounted digital timer control. Sealed unit double glazed entrance door providing access to rear garden. From Rear Entrance Looby/Utility Room, solid oak sliding door to:
Seperate WC: 6' 10'' x 2' 9'' (2.08m x 0.84m)
Smooth plastered ceiling, ceiling spotlight, opaque sealed unit double glazed window to rear aspect. Radiator, karndean flooring, handbasin with mixer tap and tiled splashback, cupboard under and low level WC. From rear entrance lobby/utility room, solid oak door to:
Integral Garage: 34' 6'' x 10' 9'' (10.51m x 3.27m)
Fluorescent strip lighting, wall mounted electricity consumer unit, power points, electric up and over garage door. Wall mounted Vaillant gas boiler, free standing hot water cylinder with immersion heater and timer control. Opaque sealed unit double glazed window to side aspect.
First Floor Landing:
Smooth plastered ceiling, ceiling spotlights, additional ceiling light and mains connected smoke detector. Remote controlled loft access hatch. 2 radiators, power points and fitted carpet. Solid oak door to built-in storage cupboard with spotlight and slatted shelving. Additional built-in storage cupboard with smooth plastered ceiling, ceiling spotlight, shelf, hanging rail and fitted carpet. Off landing, solid oak door to:
Viewing Room: 12' 2'' x 12' 0'' (3.71m x 3.65m)
Smooth plastered ceiling, ceiling spotlights, full length sealed unit double glazed window to front aspect with panoramic seaviews. Radiator, power points, TV point and fitted carpet. Work surface with matching splashback and gloss style cupboards under, recess space for mini-fridge freezer, mini-stainless steel sink with mixer tap.
Bedroom 1: 18' 9'' x 12' 10'' (5.71m x 3.91m)
Smooth plastered ceiling, ceiling spotlights, sealed unit double glazed patio door to balcony with panoramic seaviews, 2 radiators, power points with USB points, wall lights, fitted carpet. Door to:
En Suite shower room: 10' 9'' x 5' 4'' (3.27m x 1.62m)
Smooth plastered ceiling, ceiling spotlights, radiator, tiled effect flooring, handbasin with mixer tap, low level WC, range of gloss style bathroom cabinetry, wall mounted mirror and walk-in shower cubicle. Off landing, solid oak door to:
Bedroom 2: 18' 8'' x 13' 1'' (5.69m x 3.98m)
Smooth plastered ceiling, ceiling spotlights, 3 radiators, power points with USB points, TV point, wall lights, and fitted carpet. Fitted wardrobes with mirrored sliding doors complete with sensor lighting, hanging rails, shelving and drawer units. Sealed unit double glazed sliding door overlooking rear garden. Door to:
En Suite Shower Room: 8' 9'' x 5' 8'' (2.66m x 1.73m)
Smooth plastered ceiling, ceiling spotlights, extractor fan to ceiling, radiator and tiled effect flooring. Handbasin with mixer tap, drawers under, tiled splashback, wall mounted mirror with lighting over, low level WC and walk-in shower cubicle. Off landing, solid oak door to:
Bedroom 3: 14' 0'' x 11' 9'' (4.26m x 3.58m)
Smooth plastered ceiling, ceiling spotlights, sealed unit double glazed sliding door over looking rear garden. 2 radiators, power points with USB points, wall lights and fitted carpet. Built-in wardrobe with sliding doors with sensor lighting, shelving and hanging rails. Door to:
En Suite Shower Room:
Smooth plastered ceiling, ceiling spotlights, opaque sealed unit double glazed to rear aspect and tiled effect flooring. Handbasin with mixer tap, tiled splashback, cupboards under, low level WC, wall mounted mirror with lighting and walk-in shower cubicle. Solid oak door to:
Bedroom 4: 15' 9'' x 12' 1'' (4.80m x 3.68m)
Smooth plastered ceiling, ceiling spotlights, 2 radiators, power points with USB points, wall lights, fitted carpet and sealed unit double glazed bay window to front aspect with panoramic seaviews. Solid oak door to:
Dressing Room: 8' 10'' x 4' 10'' (2.69m x 1.47m)
Smooth plastered ceiling, ceiling spotlights, work surfaces with drawers under, radiator, hanging rails and fitted carpet. Door to:
En-Suite Room/Family Bathroom:
Accessible from bedroom and off landing. 8’9 max x 10’8 Smooth plastered ceiling, ceiling spotlights, sealed unit double glazed window to side aspect, radiator, tiled effect flooring and additional radiator. Handbasin with mixer tap, tiled splashbacks, cupboards under and low level WC. Storage cupboard with mirrored doors. Panelled bath with mixer tap, tiled surrounds, glazed shower screen to walk-in shower cubicle.
Outside to the Rear:
Enclosed west facing garden with lawn area with extensive patio area, raised patio and conifer screen.
Outside to the Front:
Block paved in and out driveway, part of which leading to integral garage.
Council Tax
Band F
Services
Gas, mains water, electricity and drainage
Tenure
Freehold
Viewings
Strictly prior to appointment through Darby & Liffen Ltd.
AGENTS NOTE
Whilst every care is taken when preparing details, DARBY & LIFFEN LTD., do not carry out any tests on any domestic appliances, which include Gas appliances & Electrical appliances. This means confirmation cannot be given as to whether or not they are in working condition. Measurements are always intended to be accurate but they must be taken as approximate only. Every care has been taken to provide true descriptions, however, no guarantee can be given as to their accuracy, nor do they constitute any part of an offer or contract.
Property added 19/04/2024