Property marketed by Revilo Homes & Mortgages
Bridgefold Road, Rochdale, OL11 5BX
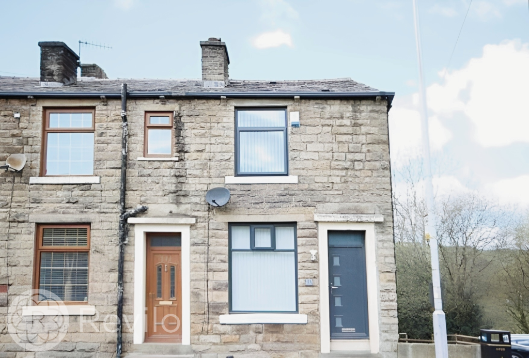
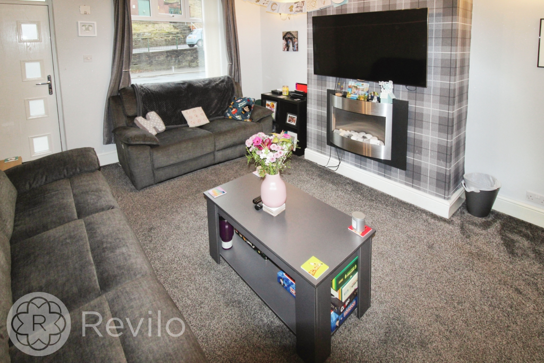

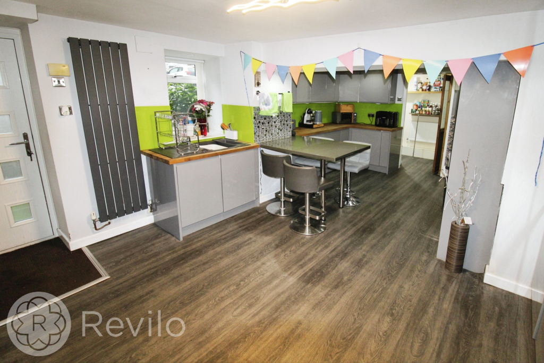
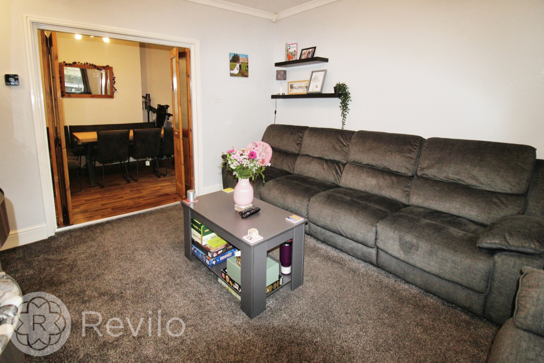
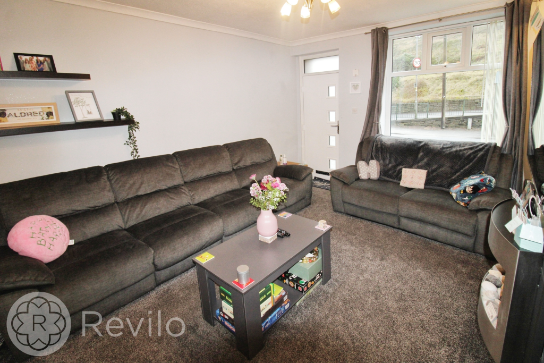
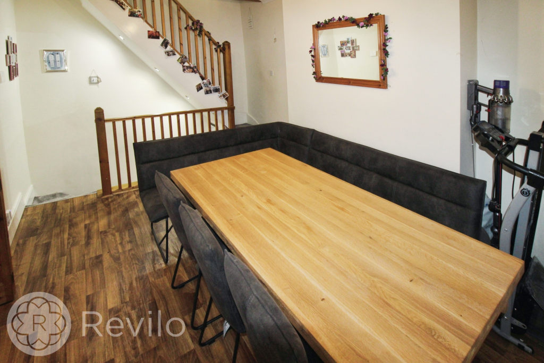
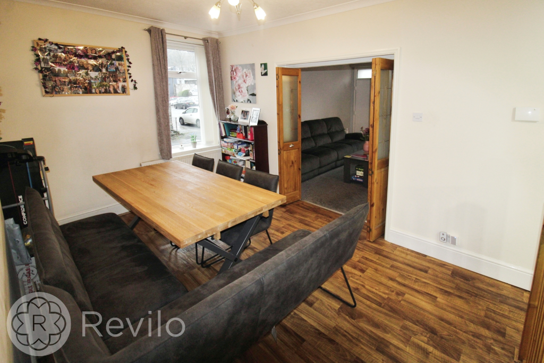
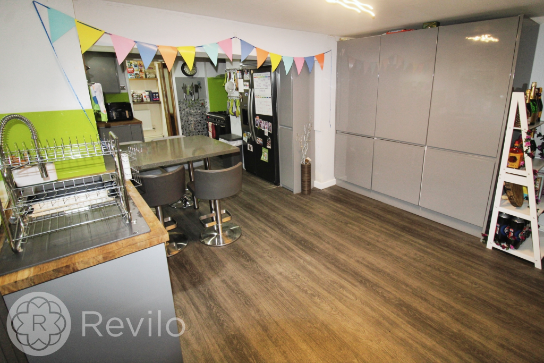
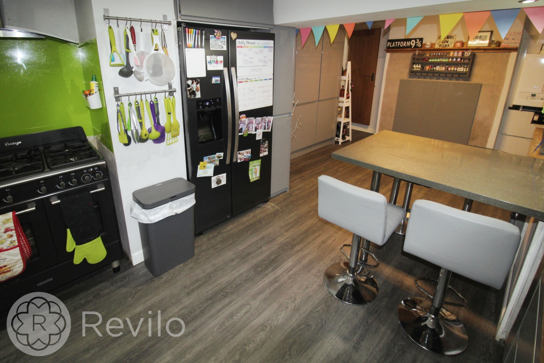
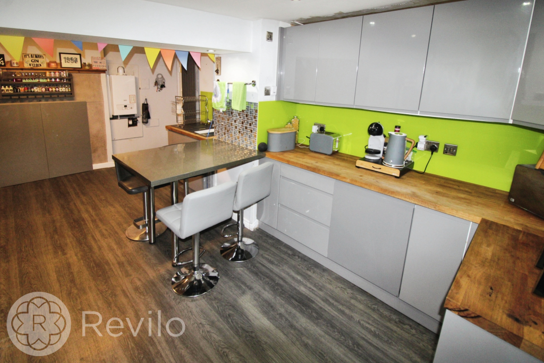


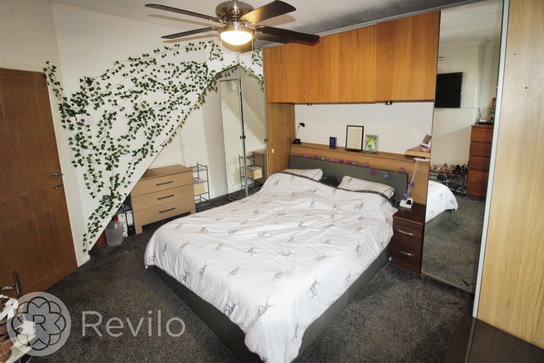
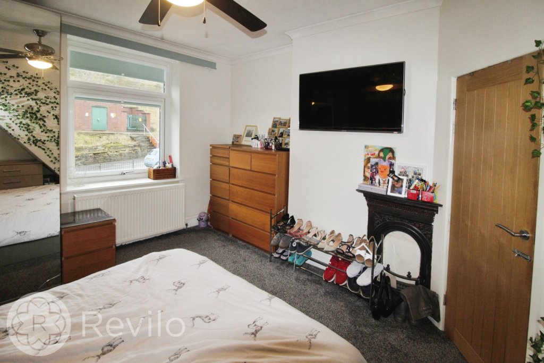
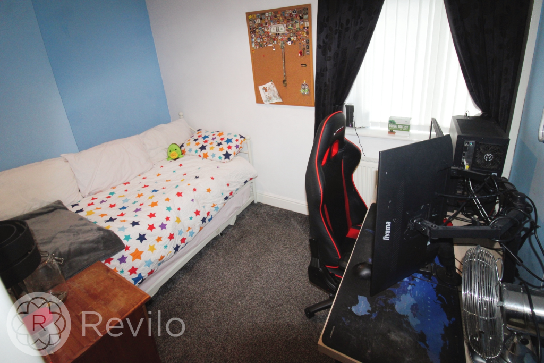
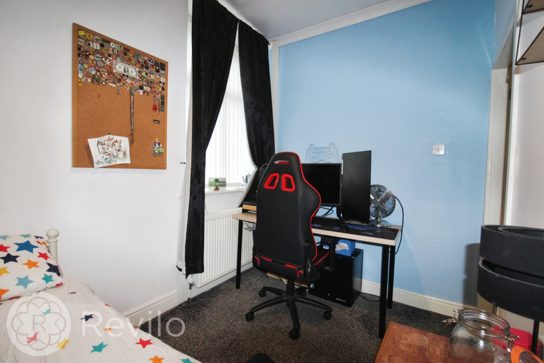
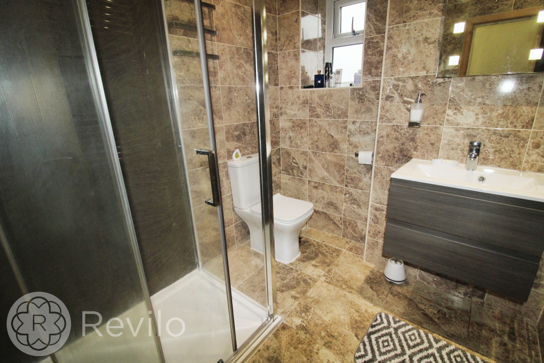
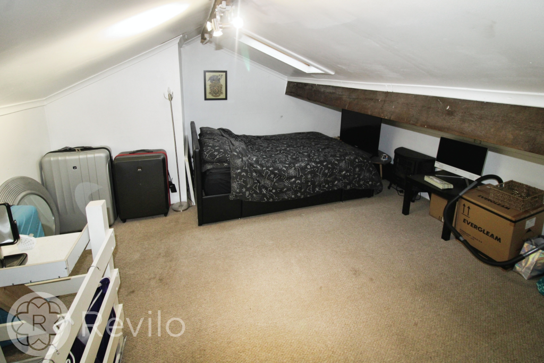
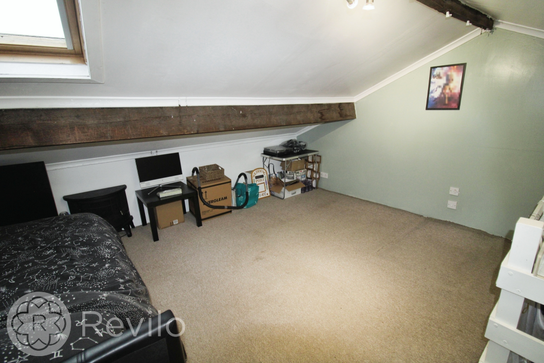
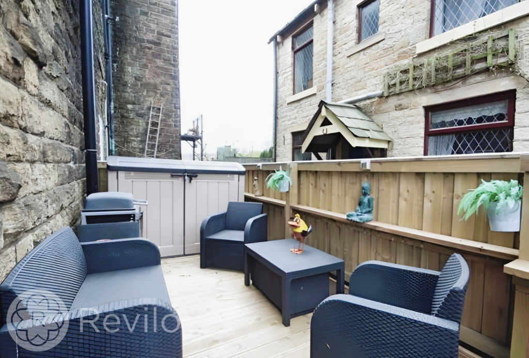
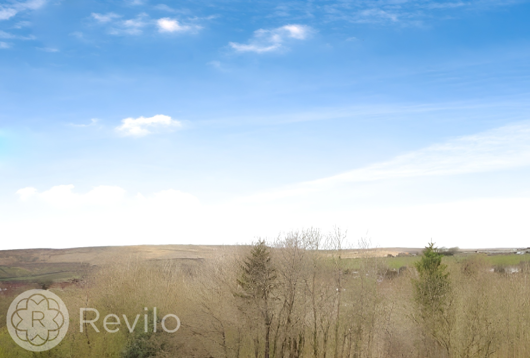
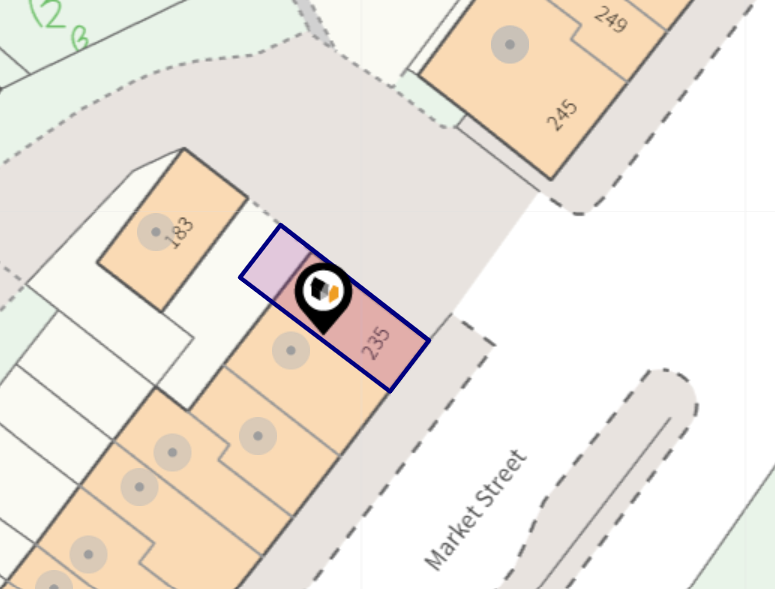
Key Features
- End Terrace House
- Set Over Four Floors
- Two Bed plus Attic Room
- Two Reception Rooms
- Utility Room & Guest WC
- Enclosed Rear Yard with Gated Access
- On Street Parking
- Deceptively Spacious
- UPVC Double Glazed
- First Time Buyer or Family Home
About this property
Charming 2-bed end terrace in semi-rural location near Healey Dell Nature Reserve. Versatile layout with 2 reception rooms, attic room, and enclosed outdoor space. Ideal for first-time buyers or growing families seeking contemporary living in a tranquil setting.
Nestled within a charming neighbourhood, this immaculately presented 2-bedroom end of terrace house offers a delightful blend of contemporary living across four well-appointed floors.
Situated in a semi-rural location on the doorstep of Healey Dell Nature Reserve and has easy access to excellent local amenities, Rochdale/Rawtenstall town centres and the motorway network.
Boasting a versatile layout, this end terrace property features two reception rooms, a utility room, and a guest WC, providing ample space for both relaxation and entertainment.
The accommodation comprises of two bedrooms, with an additional attic room offering a flexible space for a home office or guest bedroom.
The property is well-suited for a first-time buyer seeking a starter home or a growing family looking for a property that effortlessly caters to their needs.
Step inside to discover a property that offers more space than meets the eye, with the upper floors providing a sense of tranquillity and privacy. The property benefits from UPVC double glazing throughout, ensuring warmth and comfort all year round.
For outdoor enthusiasts, the property includes an enclosed rear yard with gated access, offering a private outdoor retreat, plus on-street parking available to the side of the property.
An ideal opportunity for those seeking a property that combines style, comfort, and practicality in one desirable package, this home is ready to welcome new owners eager to make cherished memories for years to come.
Lounge 14' 2" x 12' 6" (4.31m x 3.80m)
Dining Room 10' 6" x 16' 3" (3.19m x 4.96m)
Lower Ground Floor
Dining Area 11' 5" x 12' 6" (3.47m x 3.81m)
Open plan to the the kitchen.
Breakfast Kitchen 8' 1" x 11' 0" (2.47m x 3.35m)
Utility Room 4' 3" x 6' 11" (1.29m x 2.10m)
WC 4' 4" x 3' 8" (1.31m x 1.13m)
First Floor Landing
Bedroom One 14' 6" x 12' 7" (4.41m x 3.84m)
Bedroom Two 10' 6" x 6' 10" (3.21m x 2.09m)
Bathroom 7' 3" x 6' 4" (2.21m x 1.94m)
Attic Room 13' 5" x 15' 8" (4.08m x 4.77m)
Velux window, storage to eaves.
Revilo Insight
Local Authority - Lancashire / Council Tax Band - Band B / Year Built - Before 1900 / Land Registry Title Number - LAN33803 / Tenure - Leasehold / Lease Term 880 years from 14 July 1971 / Lease Term Remaining - 826 years.
Property added 13/02/2025