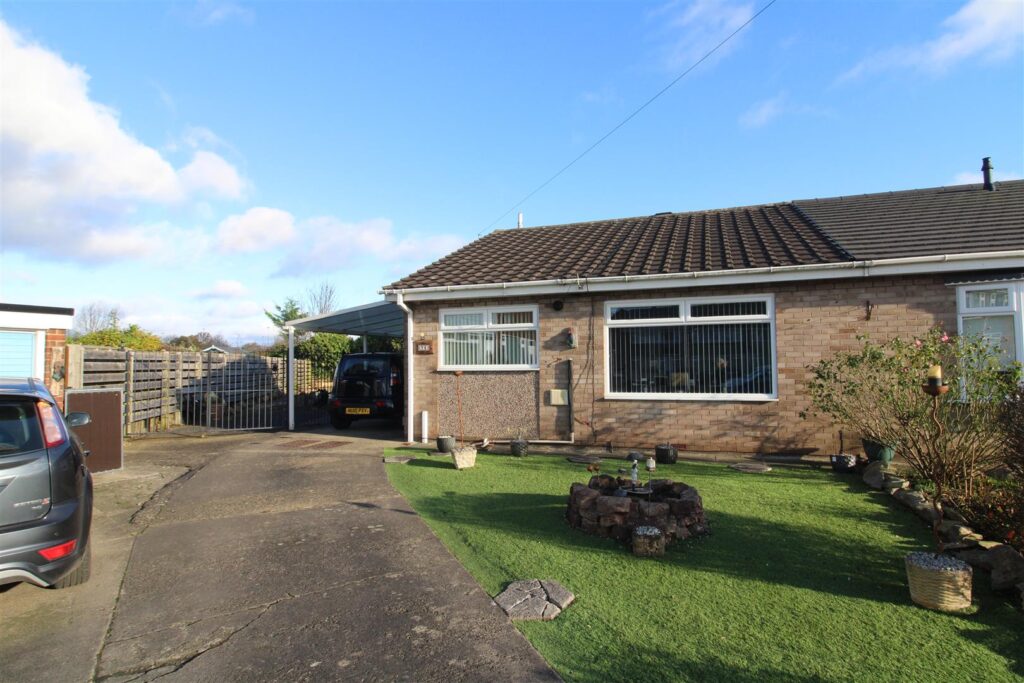Property marketed by Ann Cordey Estate Agents
13 Duke Street, Darlington, County Durham, DL3 7RX








Key Features
- TWO BEDROOMED SEMI-DETACHED BUNGALOW
- OCCUPYING LARGE PLOT
- UPGRADED KITCHEN
- TWO DOUBLE BEDROOMS
- PRIVATE REAR GARDEN
- DRIVEWAY & GARAGE
- OVERLOOKING GREEN AT THE FRONT
- POPULAR AREA
- CLOSE TO SHOPS
- REGULAR BUS SERVICES
About this property
CHAIN FREE! - This TWO BEDROOMED semi detached bungalow is sure to have great appeal. Offered for sale with no onward chain and occupying a generous plot with private rear gardens, garage and driveway.There is a generous lounge/diner and upgraded modern kitchen. In addition both bedrooms are double rooms and the bathroom has been adapted to a walk in wet room for ease of access.Situated in the popular Harrowgate Hill area of Darlington, the property overlooks an open green to the front and is conveniently situated for the local shops of the area. There are regular bus services and excellent transport links towards the A1M.
The property is fully double glazed and warmed by gas central heating. Viewing is highly encouraged as properties of this type are rarely available.
TENURE: Freehold
COUNCIL TAX:
RECEPTION HALLWAY
A upvc entrance door opens into the hallway, which leads to all of the accommodation. There is also a useful built in storage cupboard.
LOUNGE 4.96 x 3.64 (16'3" x 11'11")
The lounge/diner is a generous room and has a large window overlooking the green to the front. Neutrally decorated and having stripped and polished flooroards.
KITCHEN 2.93 x 2.90 (9'7" x 9'6")
The kitchen has been upgraded and comprises of an ample range of wall, floor and drawer cabinets in a grey tone with complimenting black work surfaces with stainless steel sink unit. There is a breakfast bar area for informal dining and the integrated appliances include an electric oven and gas hob. In addition there is plumbing for an automatic washing machine. The kitchen also over looks the green to the front.
BEDROOM ONE 4.12 x 2.83 (13'6" x 9'3")
Bedroom one is a generous room benefitting from fitted wardrobes and having a window to the rear aspect. The floorboards to this room have also be stripped and polished.
BEDROOM TWO 3.64 x 3.20 (11'11" x 10'5")
A further good sized bedroom, this time having french doors opening to the rear garden.
EXTERNALLY
The property sits on a generous plot, with gardens to the front and rear. The front garden is open plan and laid with an easy maintained astroturf lawn with a raised garden bed to add interest. A driveway allows for off street parking and this sits just in front of a single, brick built garage with up and over door. A personnel door from the garage allows access to the garage from the rear garden.
The rear garden is very private as it backs on to the school playing fields. It is enclosed by hedging and again designed for ease of maintenance having astroturf lawn and raised garden beds with gravel detail.
Property added 30/11/2023