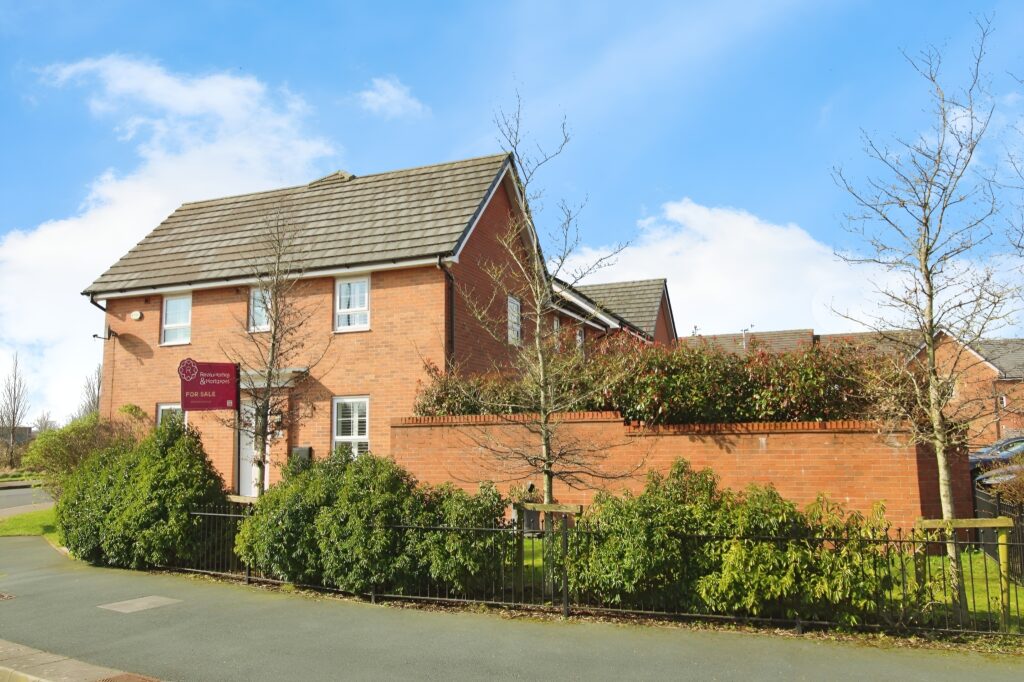Property marketed by Revilo Homes & Mortgages
Bridgefold Road, Rochdale, OL11 5BX



















Key Features
- IMMACULATE DOUBLE FRONTED 3 BEDROOM SEMI DETACHED
- STUNNING PRESENTATION WITH ADDITIONAL CHARACTER ADDED BY THE PRESENT OWNER
- SOUGHT AFTER POSITION WITH EXCELLENT TRANSPORT LINKS, AMENITIES & SCHOOLS CLOSE BY
- MASTER BEDROOM WITH EN SUITE
- GOOD SIZE PRIVATE GARDEN WITH PATIO AND ARTIFICIAL LAWN
- ALLOCATED PARKING SPACE
- MODERN FITTED DINING KITCHEN
- ATTRACTIVE & CHARACTERISTIC WOOD PANELLING ON WALLS
- SUIT GROWING FAMILY
- VIEWING RECOMMENDED
About this property
Immaculate 3-bed semi-detached house in sought-after location offering luxury en suite, modern kitchen, attractive wood panelling, private garden with patio, allocated parking. Ideal for families seeking style and comfort indoors and outdoors - a peaceful retreat for harmonious living.
Nestled in a sought-after position, this immaculate double fronted 3-bedroom semi-detached house presents a stunning presentation with additional character exuded by the present owner. Boasting an enviable location with excellent transport links, amenities, and schools close by, this property offers convenience and charm in equal measure.
The master bedroom features an en suite, adding a touch of luxury to this family home. The modern fitted dining kitchen is both functional and inviting, perfect for daily gatherings or entertaining guests. As you explore the interior, attractive and characteristic wood panelling on the walls creates a warm and welcoming ambience.
With good size private garden featuring a patio area and artificial lawn, outdoor living is made easy, providing a tranquil space to unwind or host alfresco gatherings. An allocated parking space adds to the practicality of this residence, making coming home a seamless experience. Ideal for a growing family, this home truly delivers on both style and substance – viewing is highly recommended to fully appreciate all it has to offer.
Stepping outside, the property continues to impress with its well-maintained private garden, offering a paved patio and artificial lawn. The outdoor space provides a seamless extension of the interior living areas, ideal for summer barbeques or simply enjoying the fresh air. The thoughtfully designed layout ensures that the garden is easy to maintain while providing a peaceful retreat from the hustle and bustle of daily life. Whether you wish to relax with a book on the patio or watch the children play on the artificial lawn, this outdoor area caters to various lifestyles and preferences.
This home strikes the perfect balance between indoor comfort and outdoor charm, making it a haven for those seeking a harmonious lifestyle.
GROUND FLOOR
Entrance Hall
WC
Lounge 15' 6" x 10' 7" (4.72m x 3.23m)
Dining Kitchen 15' 4" x 9' 3" (4.67m x 2.82m)
FIRST FLOOR
Landing
Bedroom 1 10' 8" x 10' 5" (3.25m x 3.18m)
En Suite
Bedroom 2 8' 8" x 8' 8" (2.64m x 2.64m)
Bedroom 3 8' 4" x 6' 4" (2.54m x 1.93m)
Bathroom/WC
REVILO INSIGHT
Floor Area 850 ft2/ 79 m2/ Plot Size 0.07 acres/ Local Authority Rochdale/ Conservation Area
No/ Council Tax Band Band C/ Council Tax Estimate £1,876/ Year Built 2018/ Land Registry
Title Number MAN325847/ Tenure Freehold.
Property added 04/05/2023