Property marketed by Darby and Liffen Estate Agents
42 Bells Road, Gorleston on Sea, Great Yarmouth, Norfolk, NR31 6AN
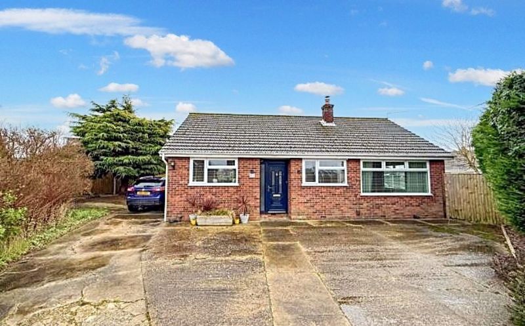
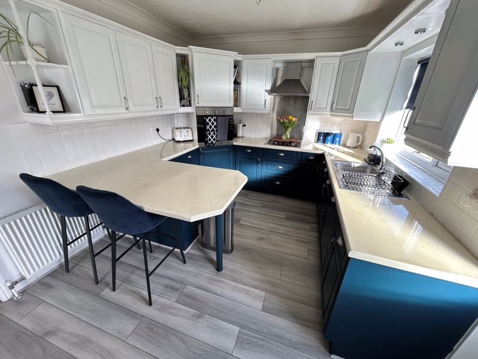
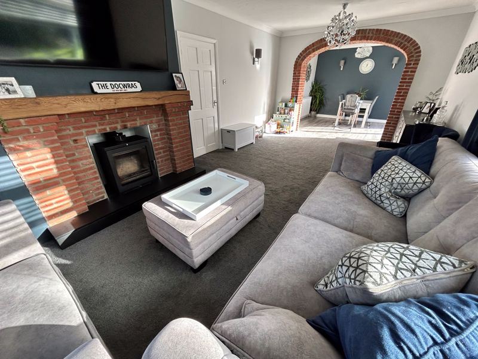
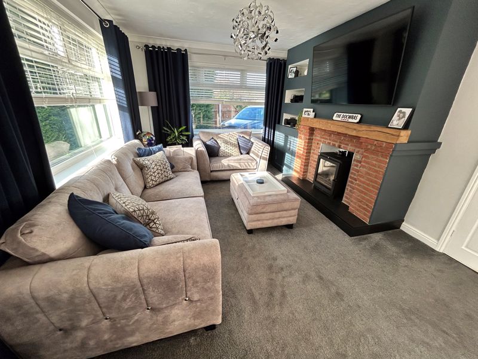
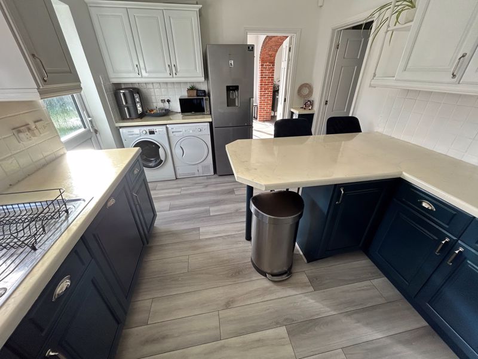
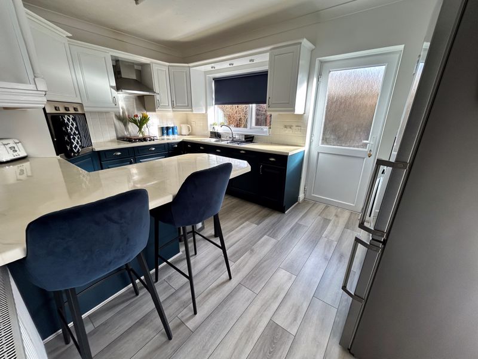
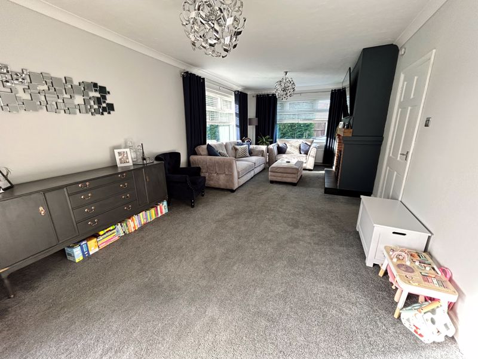
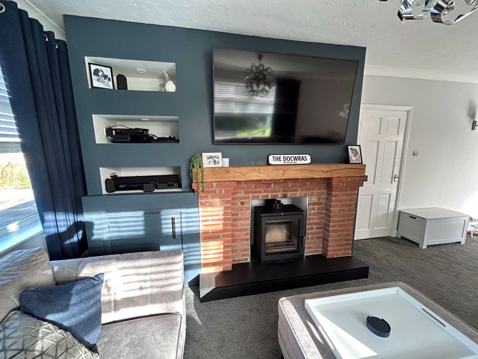
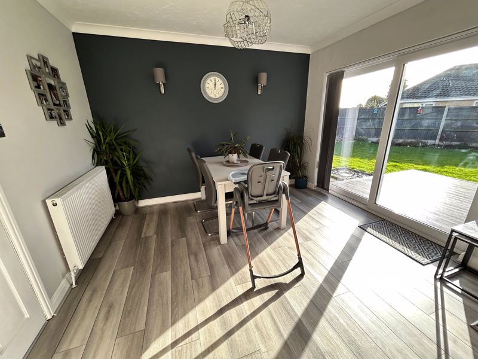
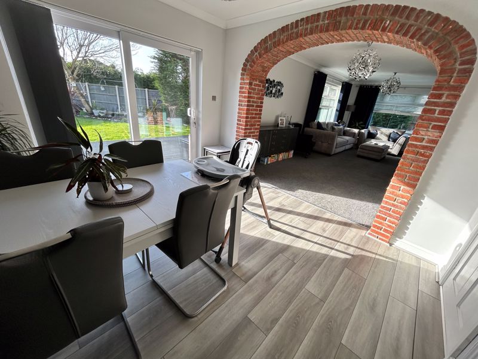
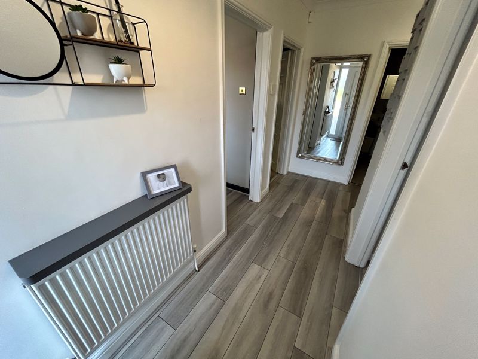

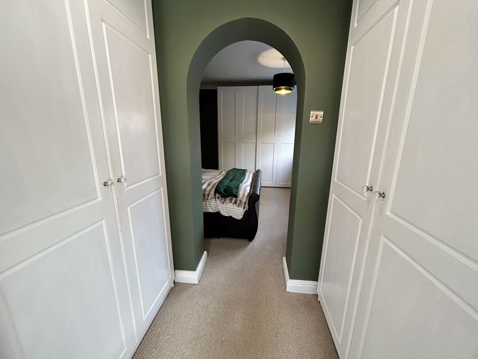

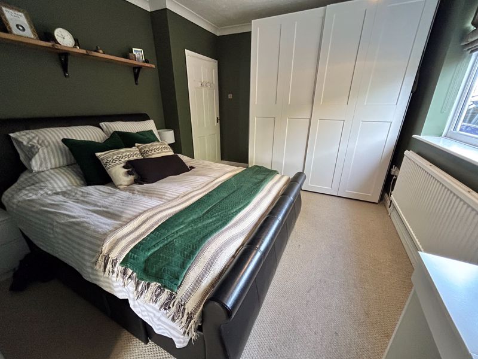

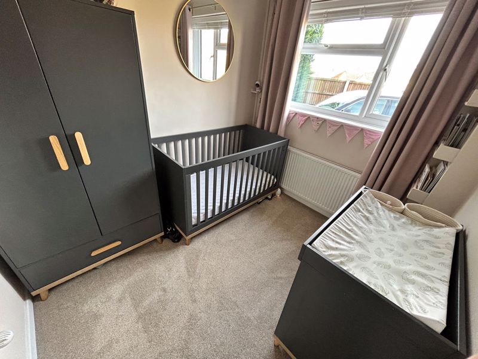
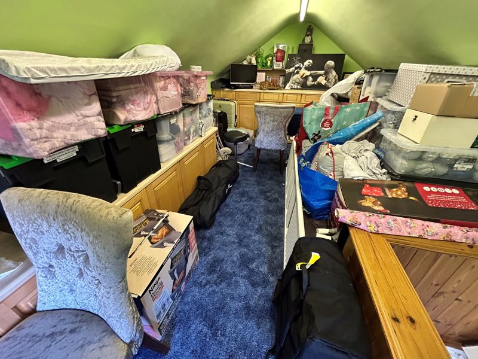
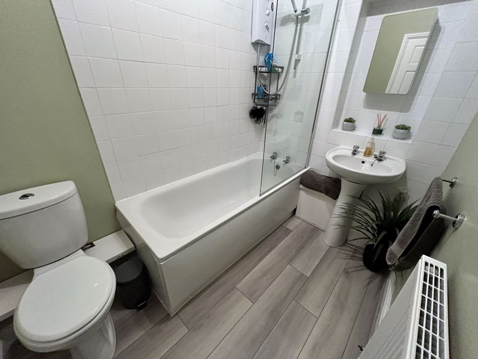
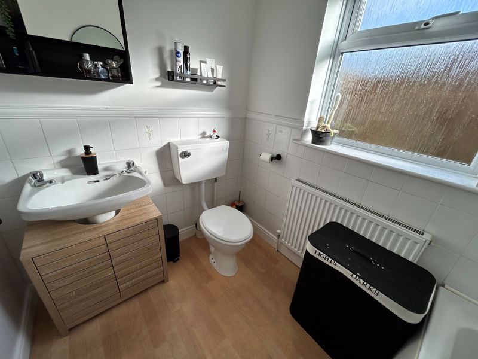
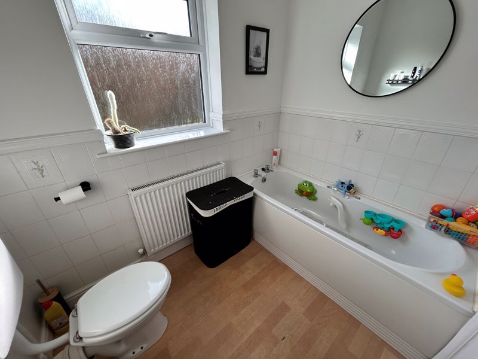

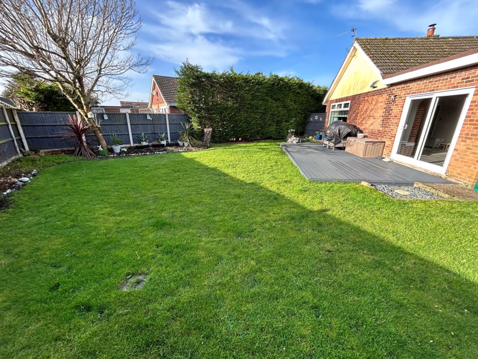
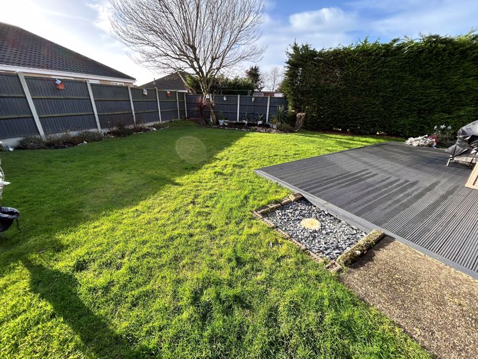
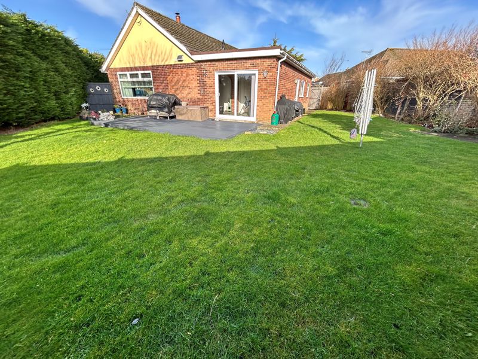
Key Features
- 3 bedroom detached bungalow on a large corner
- Offering further potential to extend (STP)
- Sought after residential location
- Gas central heating & upvc double glazing
- 3 good size bedrooms
- South facing private garden
About this property
**Guide Price £325,000 to £350,000** Darby & Liffen are delighted to offer this beautiful bungalow located in the highly desired and sought-after village of Bradwell. This exceptional property situated on a particularly large corner plot, offering further potential to extend, driveway giving ample off road parking to the front. Three bedrooms with the principal bedroom offering dressing room with built in wardrobes and en-suite bathroom, family bathroom, spacious lounge which extends into dining room, impressive kitchen/breakfast room, door into lobby area/utility room which offers ample storage. To the outside is a large wrap around garden which is mainly laid to lawn with an area of decking. Situated within a cul-de-sac and within walking distance to amenities This popular residential area is adjoining to the seaside town of Gorleston and only 2 miles from the market town of Great Yarmouth. - both offering a wide range of amenities including all major supermarkets nearby, leisure facilities, restaurants, schooling at all levels and healthcare facilities including a dentist and doctors. Also, only a moment away from the beautiful sandy beaches, High Street and James Paget Hospital.
Entrance Hall
upvc double glazed door giving access, built-in cupboards, radiator, wood effect flooring.
Doors off to:
Lounge 22' 8'' x 11' 10'' (6.90m x 3.60m)
Wall lights, radiator, television point, fitted carpet, upvc double glazed windows to front and side aspects, feature fireplace, ceiling coving, open brick archway to:
Dining Room 11' 8'' x 10' 0'' (3.55m x 3.05m)
Wall lights, radiator, ceiling coving, wood effect flooring, UPVC double glazed patio doors leading out to rear garden.
Door to:
Kitchen 14' 4'' x 10' 5'' (4.37m x 3.17m)
Modern range of wall and base units and drawers, worktop over, one and a half bowl stainless steel sink and drainer with mixer tap, tiled splashback, wood effect flooring, four ring gas hob with stainless steel extractor hood over, integrated eye level electric oven and grill, breakfast bar, ceiling coving, upvc double glazed window to rear aspect, upvc double glazed door to rear garden giving access, ceiling coving, door to pantry/utility with wood effect flooring which contains, storage cupboards, gas central heating boiler and plumbing for washing machine and a further door through to hallway.
Bedroom 1 11' 10'' x 10' 11'' (3.60m x 3.32m)
Fitted carpet, radiator, upvc double glazed window to side aspect, ceiling coving, open arch to walk-in dressing room with fitted wardrobes either side. Door to:
En-suite
Panelled bath, low level w.c., hand wash basin set over vanity unit, part tiled walls, laminate flooring, radiator, ceiling coving, frosted upvc double glazed window to rear aspect.
Bedroom 2 10' 5'' x 9' 10'' (3.17m x 2.99m)
Wood effect flooring, radiator, upvc double glazed window to the front aspect, ceiling coving, access hatch to attic.
Bedroom 3 8' 11'' x 7' 6'' (2.72m x 2.28m)
Radiator, fitted carpet, upvc double glazed window to front aspect, ceiling coving.
Bathroom
White suite comprising panelled bath with wall mounted electric shower, low level w.c., pedestal hand wash basin, part tiled walls, laminate flooring, extractor fan, ceiling coving, radiator.
Attic Room 16' 4'' x 9' 8'' (4.97m x 2.94m)
Radiator, upvc double glazed window to side aspect, fitted carpet, currently used for storage.
Outside
To the front: Concrete driveway providing parking for ample vehicles, enclosed with timber fencing and hedging, timber gate to side giving access to rear garden.
To the rear: Large wrap around garden, fully enclosed with timber fencing and hedging, mostly laid to lawn, decked patio area, various shrub and plant displays, timber gate giving access to front.
Council Tax
Band C
Services
Gas, mains water, electricity and drainage
Tenure
Freehold
Viewings
Strictly prior to appointment through Darby & Liffen Ltd.
AGENTS NOTE
Whilst every care is taken when preparing details, DARBY & LIFFEN LTD, do not carry out any tests on any domestic appliances, which include Gas appliances & Electrical appliances. This means confirmation cannot be given as to whether or not they are in working condition. Measurements are always intended to be accurate but they must be taken as approximate only. Every care has been taken to provide true descriptions, however, no guarantee can be given as to their accuracy, nor do they constitute any part of an offer or contract.
Property added 07/12/2023