Property marketed by Darby and Liffen Estate Agents
42 Bells Road, Gorleston on Sea, Great Yarmouth, Norfolk, NR31 6AN
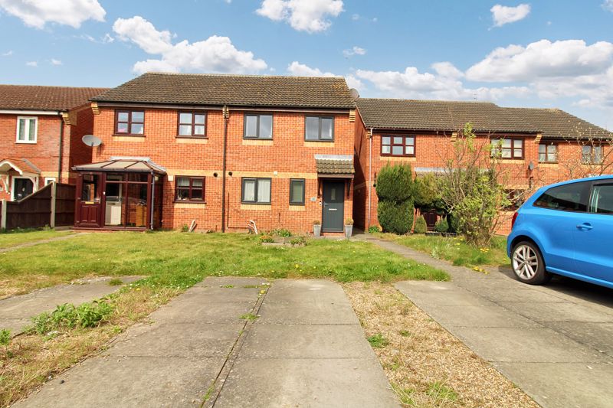
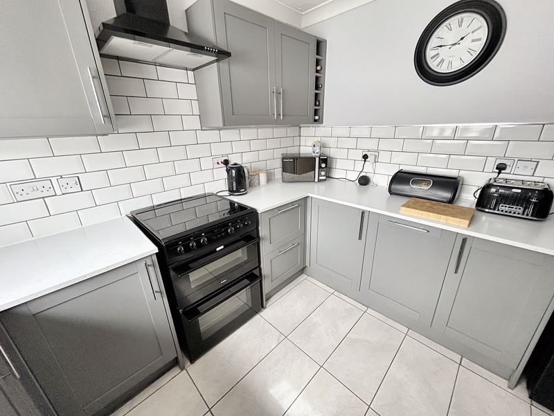

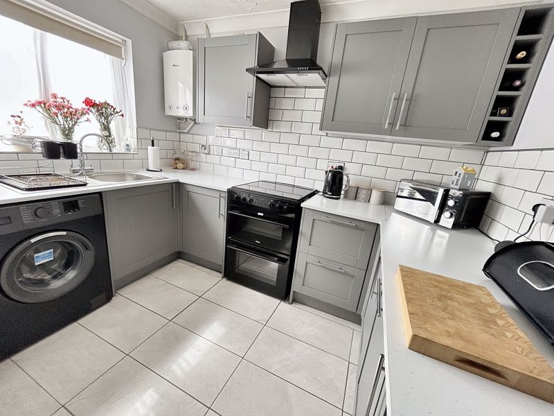


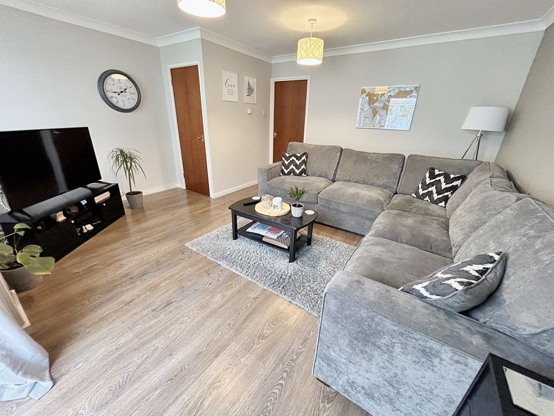
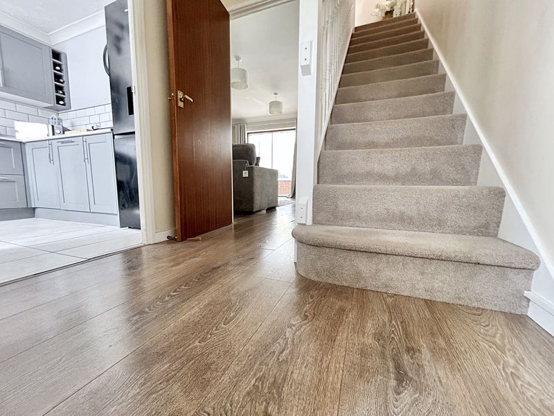
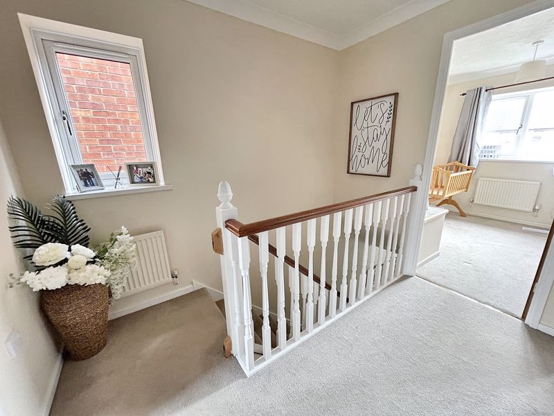
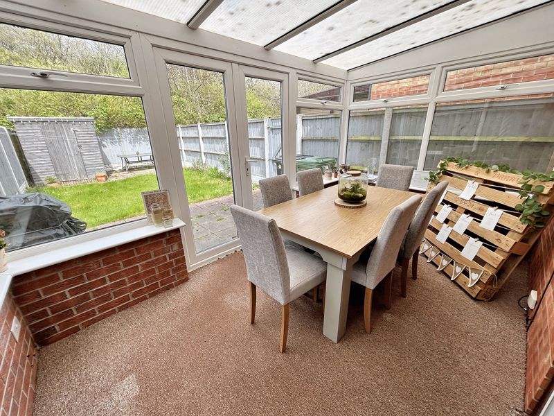
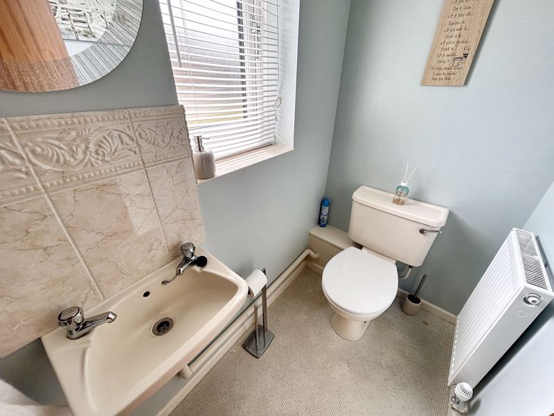
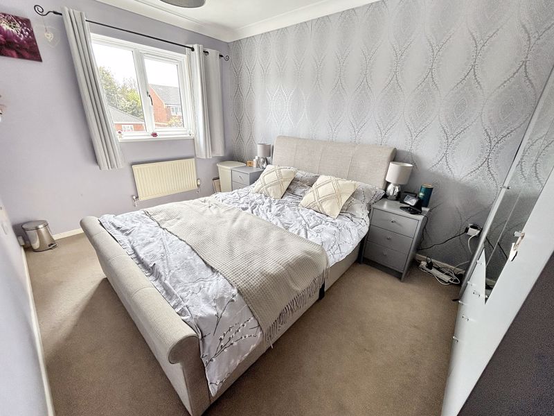
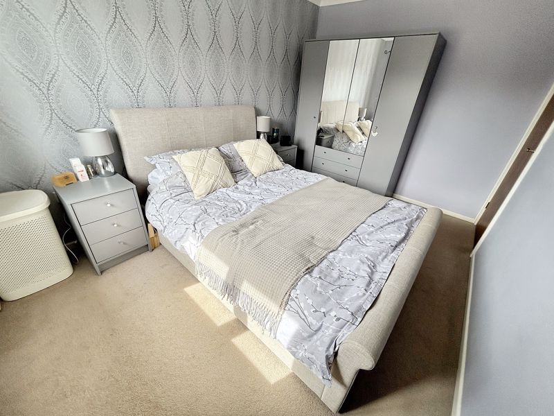
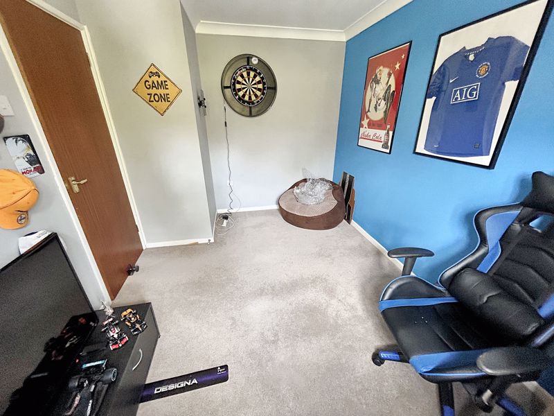
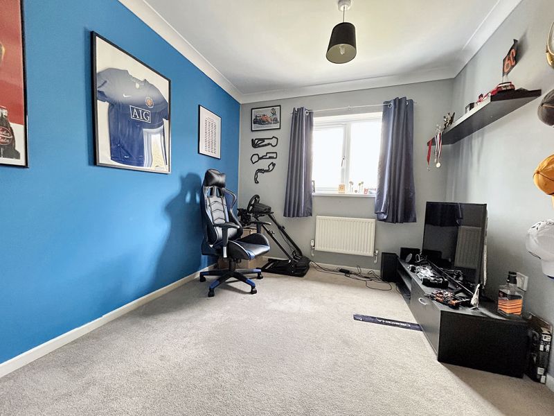
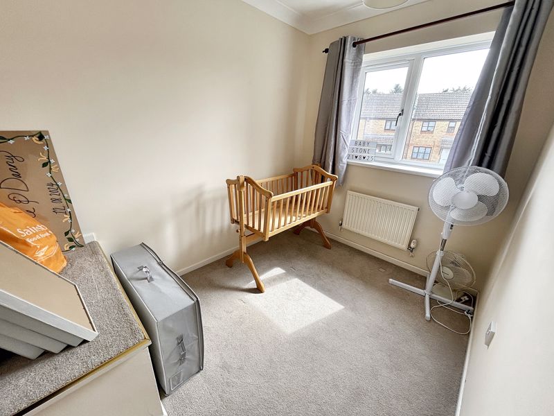
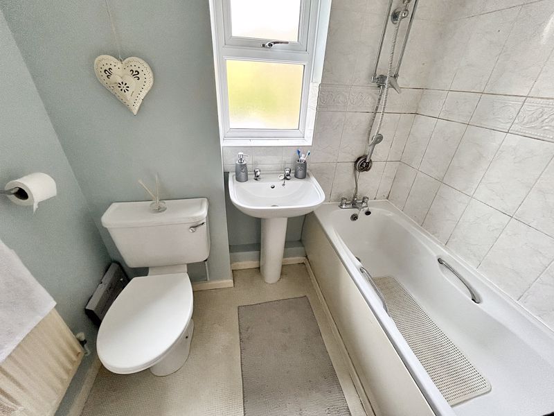
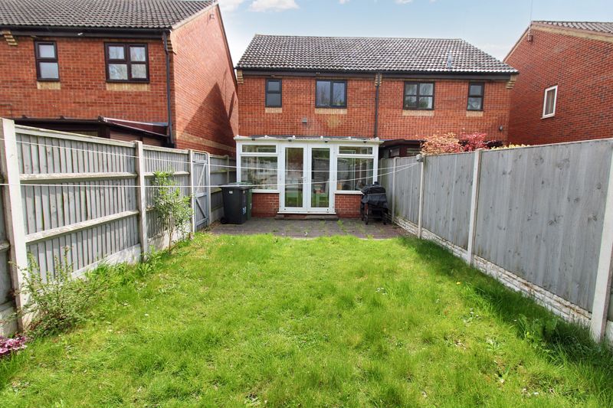
Key Features
- Modern 3 bedroom semi detached house
- Sought after Gorleston location
- Gas central heating & upvc double glazing
- Conservatory
- Double driveway & enclosed garden
- View to appreciate this lovely home
About this property
Darby & Liffen are delighted to present this inviting three-bedroom semi-detached property, nestled in a peaceful neighbourhood. With a thoughtful layout, a beautifully maintained garden, a modern kitchen & bathroom and a spacious conservatory. This home offers the perfect blend of comfort and style. Situated in a convenient location, it's an ideal opportunity for those seeking a welcoming family residence that combines indoor elegance with outdoor tranquillity. View to appreciate this beautiful home!
Composite entrance door to:
Entrance Hall
Stairs to first floor.
Door to:
Cloakroom
upvc double glazed window to front aspect, radiator, wash basin with tiled splashback, Low level WC.
9' 8'' x 8' 11'' (2.94m x 2.72m)
upvc double glazed window to front aspect, coving, fitted wall and base cupboards and drawers, work tops over, inset sink and drainer unit with mixer tap, tiled splashbacks, electric cooker point, extractor over, plumbing and recess for washing machine, wall mounted gas boiler, vinyl flooring,
Lounge/Diner 15' 3'' x 14' 2'' (4.64m x 4.31m)
upvc double glazed window, coving, 2 x radiators, laminate flooring, TV point, under stairs storage cupboard, upvc double glazed patio doors to conservatory.
Conservatory 12' 7'' x 7' 6'' (3.83m x 2.28m)
Brick based conservatory with sealed unit double glazing throughout, fitted carpet, double glazed French doors leading to rear garden.
First Floor Landing
Coving, built-in storage cupboard, radiator, fitted carpet, double glazed window to side aspect.
Door to:
Bedroom 1 12' 6'' x 8' 5'' (3.81m x 2.56m)
upvc double glazed window to front aspect, coving, radiator, fitted carpet,
Bedroom 2 11' 6'' x 8' 5'' (3.50m x 2.56m)
upvc double glazed window to rear aspect, coving, radiator, fitted carpet.
Bedroom 3 9' 1'' x 6' 7'' (2.77m x 2.01m)
upvc double glazed window to front aspect., coving, radiator, fitted carpet.
Bathroom
Opaque double glazed window to rear aspect,
low level WC., wash basin, panelled bath with shower attachment over, radiator, part tiled walls, fitted carpet.
Outside
To the front: Laid to lawn garden, ample off road parking, paved path to front entrance door.
To the rear: Laid to lawn garden, patio area, enclosed by timber fencing, timber shed.
Council Tax
Band B
Services
Gas, mains water, electricity and drainage
Tenure
Freehold
Viewings
Strictly prior to appointment through Darby & Liffen Ltd.
AGENTS NOTE
Whilst every care is taken when preparing details, DARBY & LIFFEN LTD, do not carry out any tests on any domestic appliances, which include Gas appliances & Electrical appliances. This means confirmation cannot be given as to whether or not they are in working condition. Measurements are always intended to be accurate but they must be taken as approximate only. Every care has been taken to provide true descriptions, however, no guarantee can be given as to their accuracy, nor do they constitute any part of an offer or contract.
Property added 22/03/2024