Property marketed by Darby and Liffen Estate Agents
42 Bells Road, Gorleston on Sea, Great Yarmouth, Norfolk, NR31 6AN
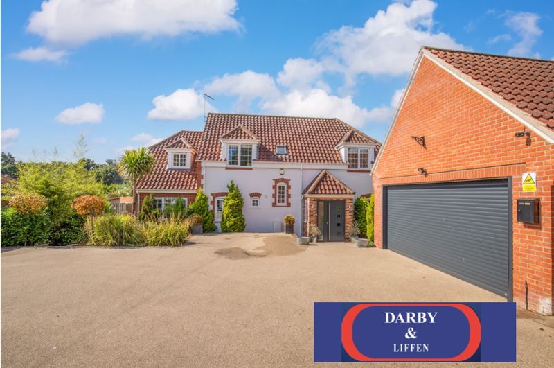
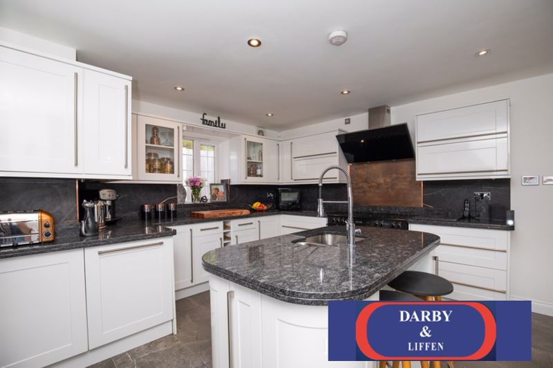
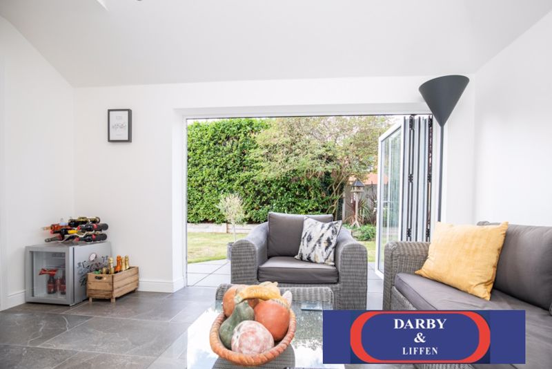
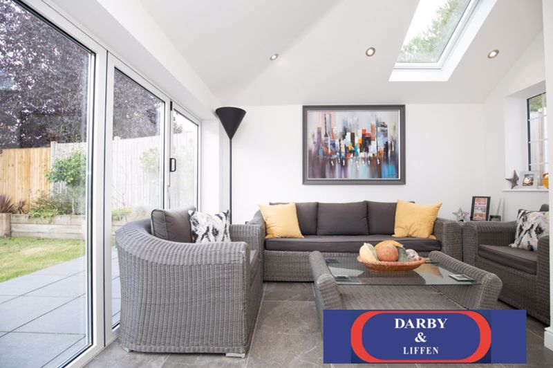
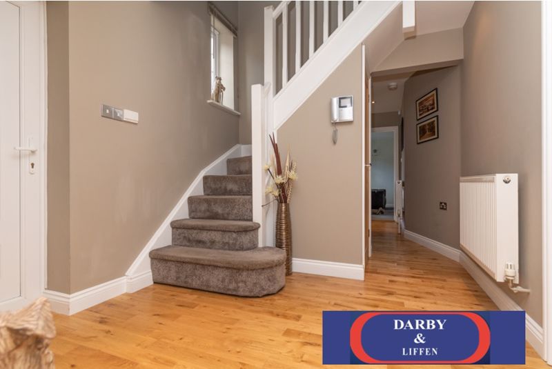
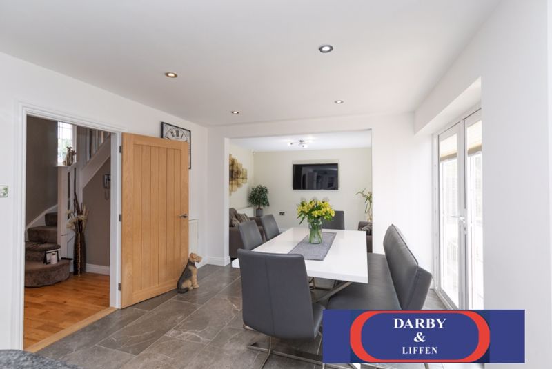
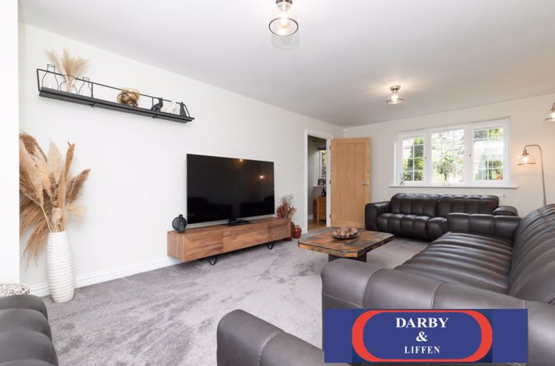
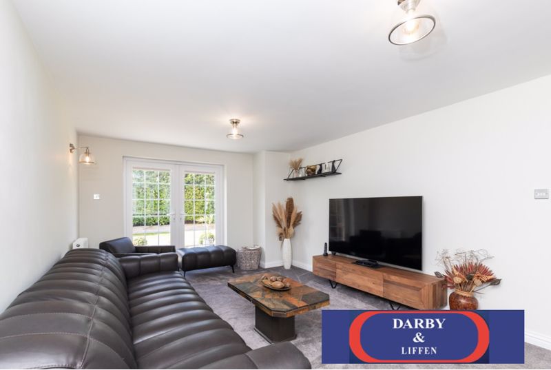
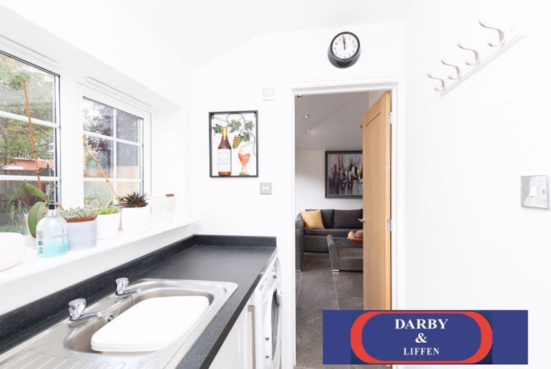

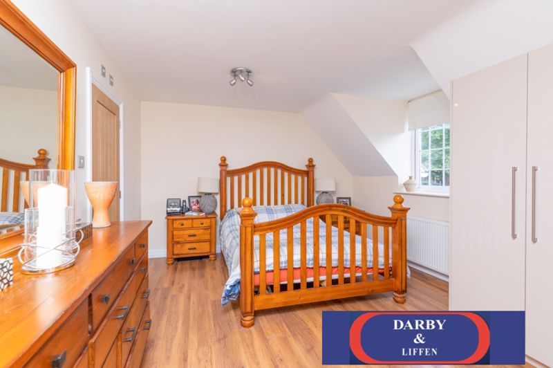
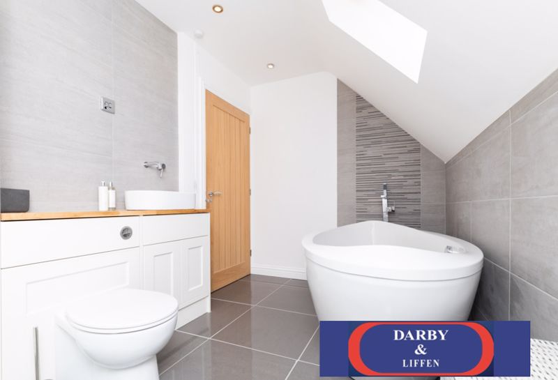

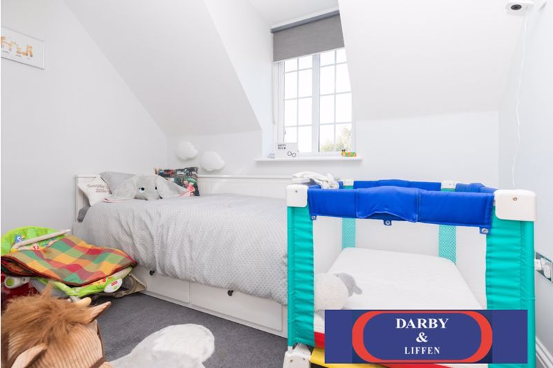
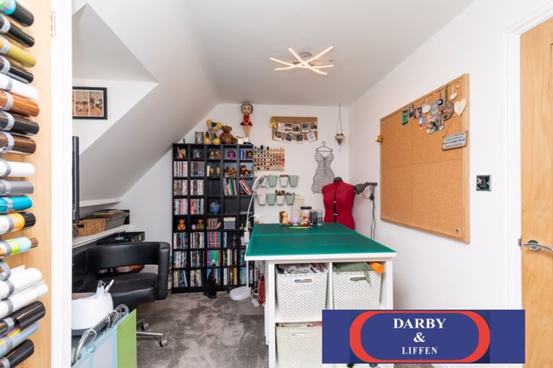
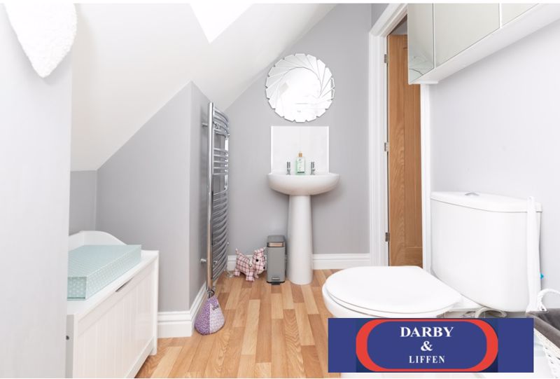
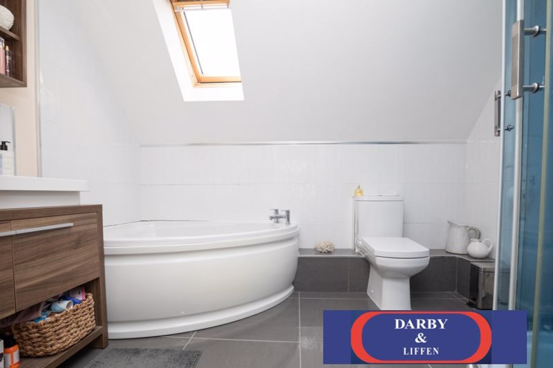


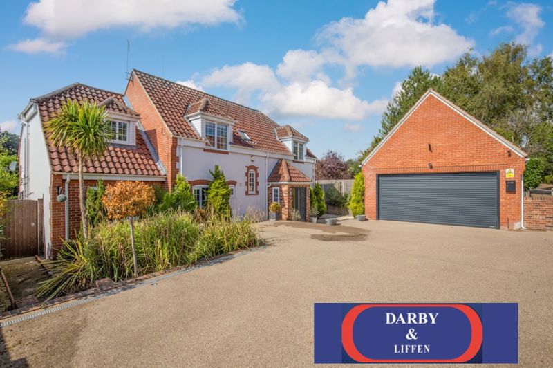
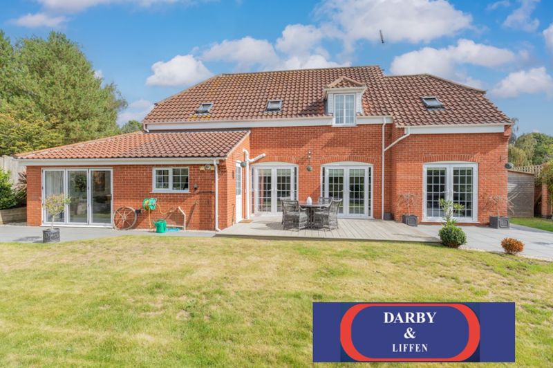
Key Features
- DETACHED 4/5 BEDROOM VILLAGE RESIDENCE
- OPEN PLAN KITCHEN BREAKFAST ROOM
- SPACIOUS ACCOMMODATION THROUGHOUT
- GARDEN ROOM OVERLOOKING DELIGHTFUL REAR GARDEN
- DOUBLE GARAGE WITH LOFT ROOM
- SUBSTANTIAL OFF ROAD PARKING
- ELECTRIC GATE ENTRY
- CLOSE TO LOCAL ATTRACTIONS
- PRIVATE GARDEN
About this property
Darby & Liffen are delighted to offer this stunning property situated in a highly desirable location with this individually designed extended detached four/five bedroom residence. Style and elegance throughout, with open plan kitchen/breakfast room, garden room out to gorgeous south/westerly rear garden with raised decking area. Two en-suite shower rooms and excellent room sizes makes this such an exceptional property! Call to arrange a viewing now!
STEPS DOWN LEAD TO:
ENTRANCE PORCH
4' 7" x 3' 9" (1.4m x 1.14m)
Pitched and tiled roofing, contemporary design entrance door with glazed side panel, tiled flooring.
ENTRANCE HALL
20' 1" x 8'6"(6.42m x 2.59m) Wooden style flooring, ceiling lights, stairs leading to first floor accommodation, windows to front aspect, cupboard under stairs, radiator, built in hallway cupboard.
CLOAKROOM
5' 10" x 2' 10" (1.78m x 0.86m) Window to front aspect, modern square sink with vanity unit, wc, extractor, tiled walls.
STUDY/BEDROOM FIVE
9' 11" x 8' 6" (3.03m x 2.59m) Window to front aspect, radiator, carpet.
LOUNGE
19' 7" x 11' 7" (5.97m x 3.54m) Window to front aspect, window blinds, French doors to rear aspect, 2 radiators, tv point, wall lights, carpet.
KITCHEN/DINING ROOM
31'6 x 12' (9.60 x 3.65) Superb bespoke modern kitchen, range of base and wall units, granite work tops and up stands, Leisure range stove, extractor, pull out pan drawers, wine rack, under pelmet lighting, window to side aspect, space for American style fridge freezer, large built in larder cupboard, integrated dishwasher, centre island unit, under counter stainless steel sink, centre mixer tap, underfloor heating, ceramic tiled flooring.
UTILITY ROOM
7' 0" x 4' 3" (2.13m x 1.3m) Window to rear aspect, matching wall and base units, stainless steel sink, mixer tap, wall mounted gas boiler, space and plumbing for washing machine, door to rear garden, tiled floor, door into Garden Room.
GARDEN ROOM
11' 7" x 10' (3.54m x 3.04m) A lovely light room with byfolding doors to rear garden, window to front aspect, Velux window in sloping ceiling, underfloor heating, tiled floor, tv point.
STAIRS TO FIRST FLOOR ACCOMMODATION
FIRST FLOOR LANDING
Radiator, window to front aspect, access to loft space, Velux window, carpet.
BEDROOM ONE
15' 4" x 11' 8" (4.67m x 3.56m) A super large room with a range of built-in wardrobes, sloping ceiling, window to front aspect, tv point, wood style laminate flooring, door to en-suite bathroom room.
EN SUITE BATHROOM
9' 5" x 6' 8" (2.87m x 2.03m) A fantastic size room with Velux window, corner spa style shower enclosure, corner spa bath, low level wc, washbasin set in vanity unit, sloping ceiling, ceiling downlighters, heated towel rail, extractor fan, part tiled walls, ceramic tiled flooring.
BEDROOM TWO
10' 11" x 8' 8" (3.33m x 2.64m) Window to front aspect, radiator, sloping ceiling, tv point, carpet.
BEDROOM THREE
10' 2" x 9' 3" (3.1m x 2.82m) Window to front aspect, built-in cupboard, radiator, tv point, carpet. Door to en-suite shower room.
EN-SUITE SHOWER ROOM
9' 3" x 4' 9" (2.82m x 1.45m) Velux window to rear aspect, bath with shower attachment over, low level wc, washbasin, heated towel rail, tiled flooring.
BEDROOM FOUR
9' 10" x 6' 4" (3m x 1.93m) Radiator, window to rear aspect, sloping ceiling, carpet.
BATHROOM
This has just been re-fitted in a contemporary design with a freestanding bath, shower enclosure, low level wc and washbasin in bespoke made vanity area, extractor fan, velux window to rear aspect.
OUTSIDE
To the front - Lots of 'kerb appeal' with this elegant designed brick wall with electric sliding entrance gates, substantial driveway for off road parking, mature plants, bushes and shrub borders.
Garage: 17 ' x 16ft2"
Brick built double garage, electric roller door, personal door, power and light, Stairs lead to upper floor space, (17'1 x 9'9 ) sloping ceiling, lighting - currently used as a gym but could be a hobby or work from home office.
To the rear: South/west facing private garden, lawned, raised decking with outside seating area, ornate lighting, paved patio area, paved pathway, enclosed by panel fencing, mature shrubs and flowering planted borders, outside garden tap and security lighting.
To the side: Barbeque area with seating,
TENURE
Freehold
COUNCIL TAX
BAND E
VIEWINGS
Strictly prior to appointment through Darby & Liffen LTD.
AGENTS NOTE
Whilst every care is taken when preparing details, DARBY & LIFFEN LTD., do not carry out any tests on any domestic appliances, which include Gas appliances & Electrical appliances. This means confirmation cannot be given as to whether or not they are in working condition. Measurements are always intended to be accurate but they must be taken as approximate only. Every care has been taken to provide true descriptions, however, no guarantee can be given as to their accuracy, nor do they constitute any part of an offer or contract.
Property added 28/03/2024