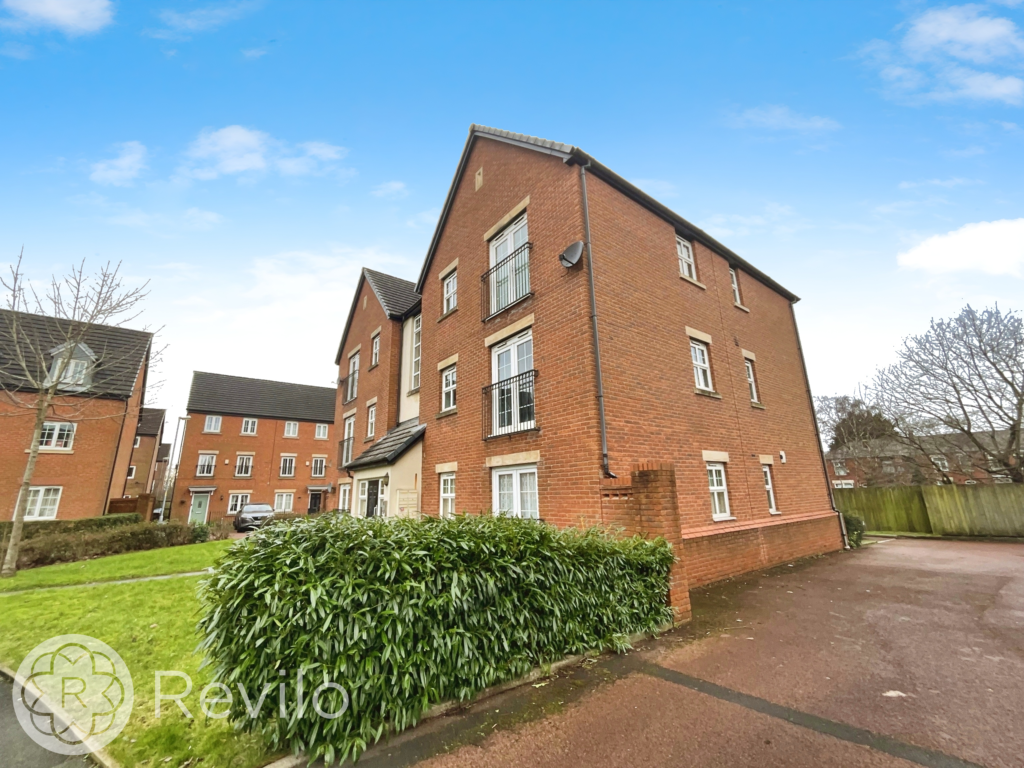Property marketed by Revilo Homes & Mortgages
Bridgefold Road, Rochdale, OL11 5BX









Key Features
- 2 BEDROOM 2ND FLOOR (TOP) APARTMENT
- POPULAR RESIDENTIAL DEVELOPMENT
- OPEN PLAN LIVING AND DINING KITCHEN
- 2 GOOD BEDROOMS
- MASTER BEDROOM WITH EN SUITE SHOWER ROOM
- CLOSE TO THE AMENITIES OF KINGSWAY RETAIL PARK
- ALLOCATED PARKING ON PRIVATE CAR PARK
- VIEWING RECOMMENDED
About this property
Modern 2-bed, 2nd floor apartment in sought-after development. Ideal for first-time buyers or investors. Open plan living/dining kitchen, en-suite, allocated parking. Close to amenities. Viewings highly recommended.
This 2-bedroom, 2nd floor (top) apartment is situated in a popular residential development, making it an ideal choice for first-time buyers or investors. With its open plan living and dining kitchen, it offers a modern and spacious living space for its residents.
The apartment has a communal ground floor entrance with stairs to the second floor, the top floor generally being the most sought after floor of an apartment block. The apartment has a spacious entrance hall with access to all rooms. The main living space is an open plan living, dining room & kitchen, with ample windows & Juliette balcony providing ample natural light. There are two double bedrooms, the master with en suite & both fitted, along with a further apartment bathroom. Additionally, the property benefits from being close to the amenities of Kingsway Retail Park, making shopping trips a breeze.
One of the standout features of this property is the allocated parking on a private car park, ensuring residents always have a secure and convenient place to park their vehicles. Furthermore, vacant possession on completion allows for a smooth and swift transition for buyers or tenants.
In conclusion, this 2-bedroom apartment presents an excellent opportunity for first-time buyers or investors. With its modern aesthetics and convenient location, viewing is highly recommended to fully appreciate the potential this property has to offer.
GROUND FLOOR COMMUNAL ENTRANCE
SECOND FLOOR
Entrance Hall
The spacious entrance hall provides access to all the apartments principle rooms.
Lounge/Diner 13' 3" x 15' 6" (4.04m x 4.72m)
This spacious room has a double glazed window & Juliette balcony providing ample natural light, with open plan aspect to the kitchen.
Kitchen 6' 4" x 9' 10" (1.93m x 3.00m)
The kitchen is fitted with a range of wall and base units with worktop space over, stainless steel sink unit & built in oven, hob & extractor fan. Double glazed window.
Bedroom 1 8' 6" x 12' 0" (2.59m x 3.66m)
Double glazed window, built in wardrobes.
En Suite
Three piece suite comprising tiled shower cubicle, wash hand basin & low level WC. Part tiled walls & double glazed window.
Bedroom 2 8' 9" x 9' 7" (2.67m x 2.92m)
Double glazed window, built in cupboard
Bathroom/WC
Three piece suite comprising panelled bath with shower over, low level WC 7 wash hand basin. Part tiled walls.
REVILO INSIGHT
Floor Area 398 ft2/ 37 m2/ Plot Size 0.04 acres/ Local Authority Rochdale/
Council Tax Band Band B/ Council Tax Estimate £1,641/ Year Built 2006/ Land Registry/ Title Number MAN58001/ Tenure Leasehold/ Lease Start Date 20/06/2006/ Lease End Date 01/11/2130/ Lease Term 125 Years From 1 November 2005/ Lease Term Remaining 106 years
Property added 08/01/2024