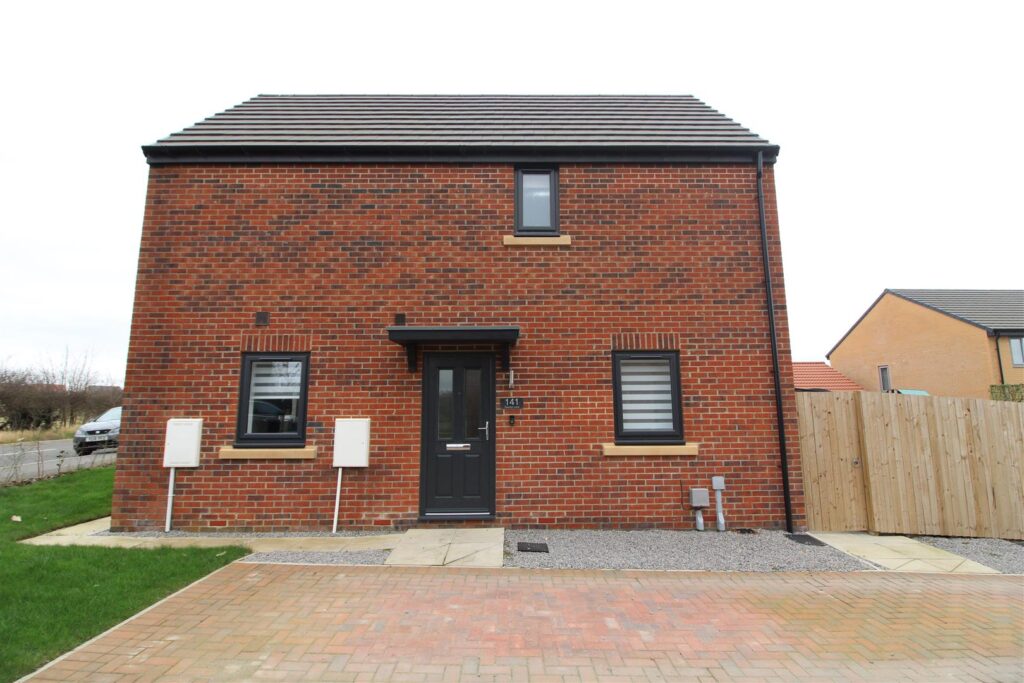Property marketed by Ann Cordey Estate Agents
13 Duke Street, Darlington, County Durham, DL3 7RX


















Key Features
- MODERN THREE BEDROOM DETACHED PROPERTY
- IDEAL FAMILY HOME
- NHBC GUARANTEE
- MASTER BEDROOM WITH ENSUITE FACILITIES
- DRIVEWAY FOR OFF STREET PARKING
- CLOSE TO LOCAL AMENITIES
- EXCELLENT TRANSPORT LINKS
About this property
Situated on a modern development and built to exacting standards we have pleasure in offering for sale a spacious THREE BEDROOMED DETACHED residence. Boasting neutral decor and having a quality finish through with the remainder of NHBC guarantee in place. Situated in the West Park area of Darlington, the property is in ready to move into order, and ideally placed for access to the local shops and supermarkets of the area, the local schools are on hand along with a well regarded pub/restaurant. There are excellent transport links into the Cockerton area and Darlington town centre and out towards the A1M both North & South, and the A66.
A brief summary of the accommodation is as follows. Reception hallway, lounge with bi folding doors to the rear garden, handy ground floor cloaks/wc and spacious kitchen/diner. To the first floor there are three good sized bedrooms with the master bedroom having ensuite facilities.
Externally the garden to the front is open plan with a drive way for off street parking. The rear garden is enclosed by fencing with a lawn and paved patio seating area.
TENURE: FREEHOLD
COUNCIL TAX: C
RECEPTION HALLWAY
The entrance door opens into the reception hallway which has access to the ground floor cloaks/wc, kitchen/diner and the Lounge. The staircase leads to the first floor.
CLOAKS/WC
With low level wc, and pedestal hand basin.
LOUNGE 4.57m x 3.25m (15'0 x 10'8 )
A spacious reception room, light and bright with a Upvc double glazed window to the front, radiator and bi-folding doors to the side.
KITCHEN/DINER 4.57m x 2.49m (15 x 8'2)
Fitted with an ample range of blue wall , floor and drawer cabinets with complimentary work surfaces and textured sink unit. The integrated appliances include a electric oven and gas hob with stainless steel extractor fan. Having UPVC double glazed windows to the side and front. The room can easily accommodate a dining table.
FIRST FLOOR LANDING
Leading to all three bedrooms and bathroom/wc.
BEDROOM ONE 3.25m x 2.82m (10'8 x 9'3)
Upvc double glazed window to the side, radiator and built in wardrobes benefitting from ensuite facilities.
ENSUITE
Upvc double glazed window to the side, fitted with a suite comprising shower cubicle, low level wc, wash hand basin.
BEDROOM TWO 3.73m x 1.88m (12'3 x 6'2)
A good sized room, having a Upvc double glazed window to the side.
BEDROOM THREE 2.64m x 2.59m (8'8 x 8'6)
A sizeable single room having a Upvc double glazed window to the side.
BATHROOM/WC
Fitted with a white suite to include panelled bath , pedestal hand basin and low level WC.
EXTERNALLY
To the front of the property there is off street parking and a lawned garden to the side.
To the rear of the property , the garden is mainly laid to lawn with paved patio seating area.
Property added 01/03/2024