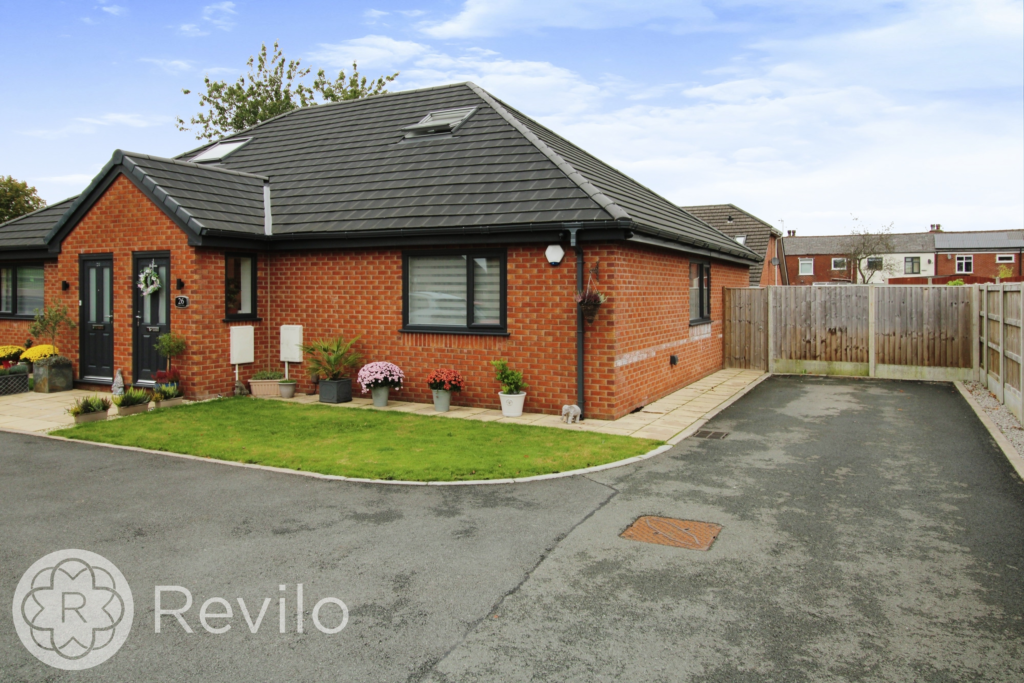Property marketed by Revilo Homes & Mortgages
Bridgefold Road, Rochdale, OL11 5BX





















Key Features
- Modern Semi-Detached Bungalow
- Three Double Bedrooms
- Open Plan Lounge & Kitchen Diner
- Bathroom & En-suite
- Private Rear Garden
- DG, GCH & CCTV
- Cul-De-Sac Location
- Well Presented Throughout
- Viewings Highly Recommended
About this property
Modern 3-bed bungalow with open-plan lounge and kitchen diner. Well-maintained and spacious. Attractive low-maintenance rear garden. Driveway parking and CCTV. Situated in sought-after cul-de-sac location. Viewings recommended.
This modern semi-detached bungalow presents a fantastic opportunity to acquire a spacious and well-maintained home. Situated in a quiet cul-de-sac location, this property boasts three double bedrooms, making it ideal for growing families or those in need of ample space. The open-plan lounge and kitchen diner create a welcoming and sociable atmosphere, perfect for entertaining guests or enjoying quality family time.
The property is in excellent condition throughout, with tasteful décor and modern fittings ensuring a truly comfortable living experience, whilst the bathroom and en-suite offer convenience and style. This property is sure to impress, and viewings are highly recommended to fully appreciate its potential.
The outside space of this bungalow is equally impressive, with both front and rear gardens offering a wealth of attractive features. The front garden is beautifully laid to lawn, creating a welcoming and aesthetically pleasing entrance. A paved pathway leads to the front door, providing easy access for residents and guests alike. Side gated access ensures privacy and security, leading to the private rear garden. Here, you will find a paved pathway providing a practical and visually appealing feature. A large artificial lawned area offers a low-maintenance option for those desiring an outdoor space that is easily enjoyed without the hassle of constant upkeep. Planting beds to the borders add a touch of greenery and colour, creating a serene and inviting atmosphere. A fenced boundary ensures privacy, allowing residents to relax and enjoy the outdoor space without intrusion.
Additionally, the property benefits from driveway parking located conveniently at the side, providing space for multiple vehicles. Overall, the outside space of this property is well-designed and thoughtfully maintained, offering the perfect backdrop for outdoor enjoyment and relaxation.
In summary, this three-bedroom bungalow represents an excellent opportunity for those seeking a modern and spacious home. With its well-presented interiors, versatile layout, and attractive outside space, this property is truly one to be admired. Situated in a sought-after cul-de-sac location and benefiting from driveway parking and CCTV, this bungalow ensures both comfort and security. Early viewings are highly recommended to avoid disappointment and to fully appreciate the value and potential that this property has to offer.
Entrance Hallway
Front facing entrance door & side facing double glazed window, under stair storage cupboard and staircase leading to the first floor.
Open Plan Lounge & Kitchen Diner 13' 1" x 24' 1" (4.00m x 7.34m)
Rear facing double glazed window and rear facing double glazed French doors, radiator, lounge seating area, modern fitted kitchen with a good selection of wall and base units, complimentary work surfaces, sink & drainer, induction hob, extractor & oven, integrated dish washer, plumbed for automatic washing machine, space for a tumble dryer or breakfast bar area, space for a free standing fridge freezer and dining area.
Bedroom Two 9' 10" x 17' 2" (3.00m x 5.23m)
Front facing double glazed window, radiator, double room.
Bedroom Three 8' 10" x 10' 7" (2.70m x 3.22m)
Side facing double glazed window, radiator, double room.
Bathroom 7' 10" x 6' 3" (2.40m x 1.91m)
Expel air, heated towel rail, three piece suite in white comprising WC, vanity hand basin with storage & panel bath, shower & screen, tiled walls.
First Floor
Bedroom One 16' 5" x 16' 5" (5.00m x 5.00m)
Front facing double glazed Velux window, radiator, double room.
En-suite 3' 11" x 7' 10" (1.20m x 2.40m)
Expel air, heated towel rail, three piece suite in white comprising WC, vanity hand basin with storage & walk in shower, tiled walls.
Revilo Homes
Local Authority - Rochdale / Council Tax Band - Band C / Land Registry Title Number - MAN379764 / Tenure - Freehold
Property added 01/08/2023