Property marketed by Darby and Liffen Estate Agents
42 Bells Road, Gorleston on Sea, Great Yarmouth, Norfolk, NR31 6AN
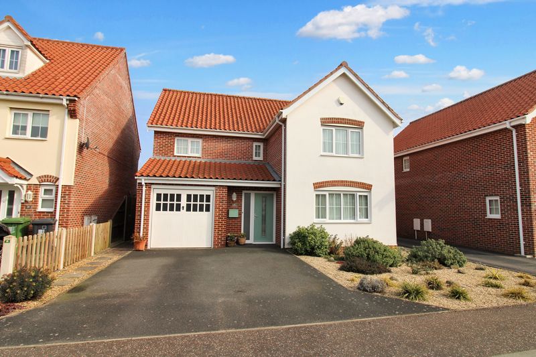
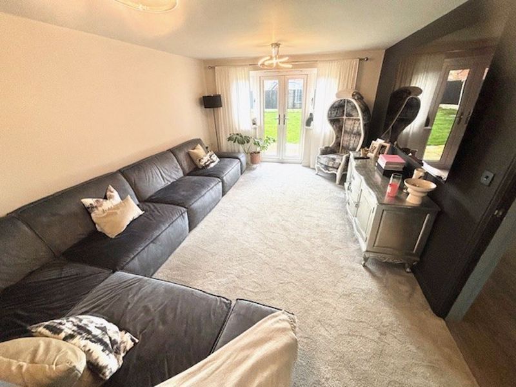
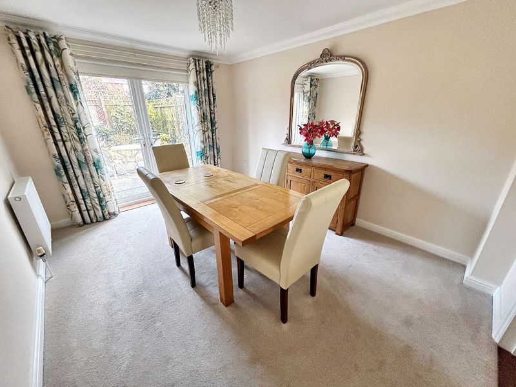

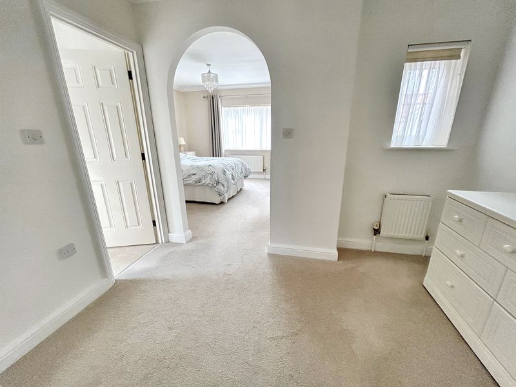
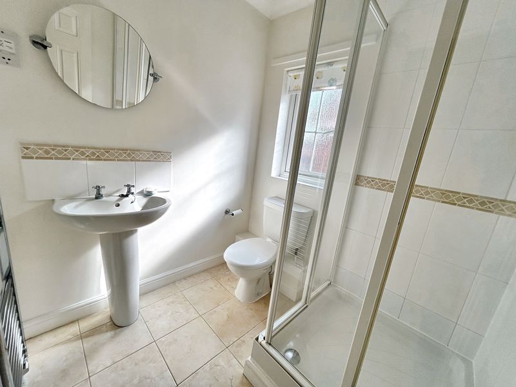

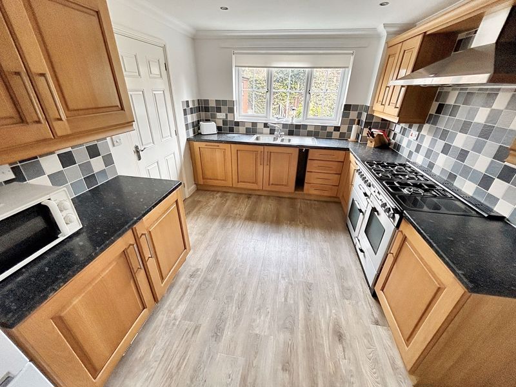
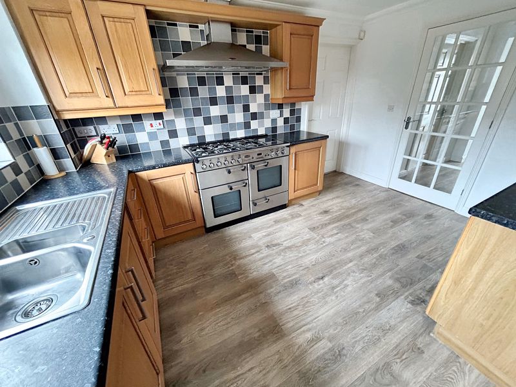


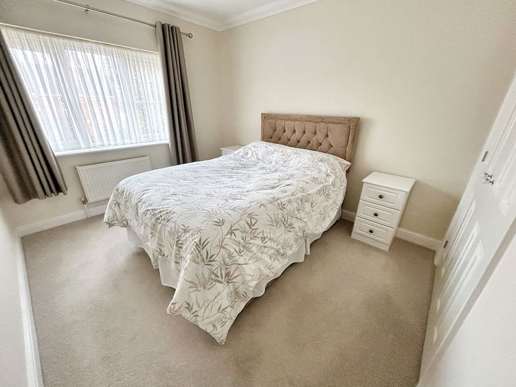
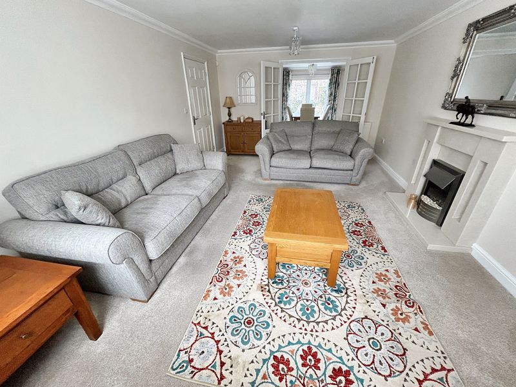
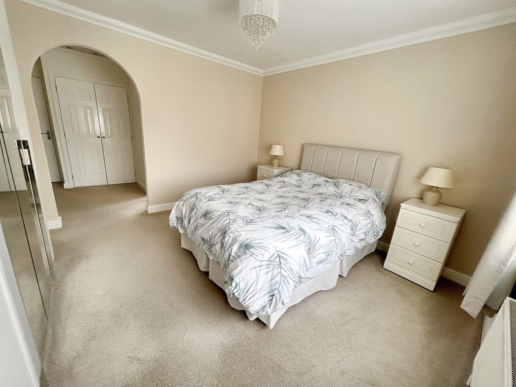
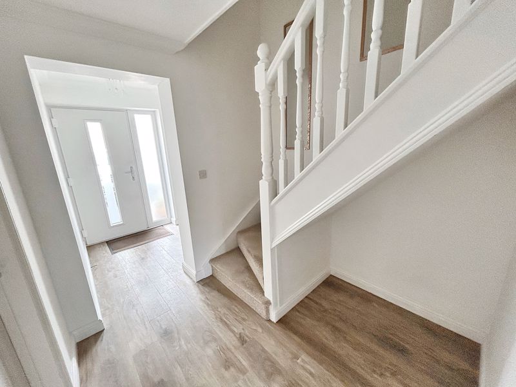
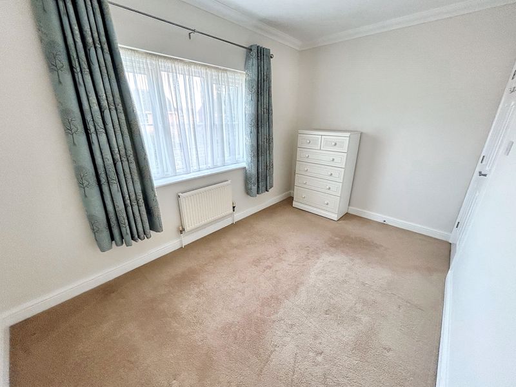
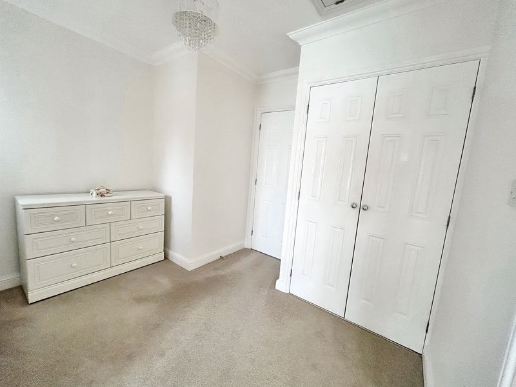
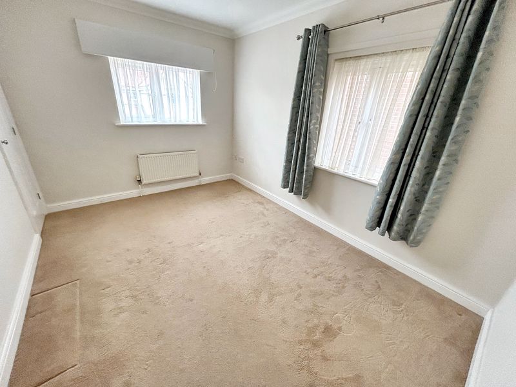
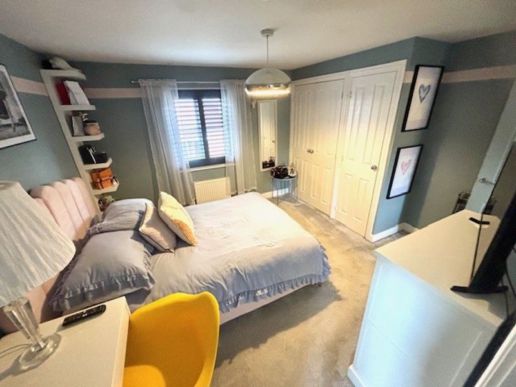
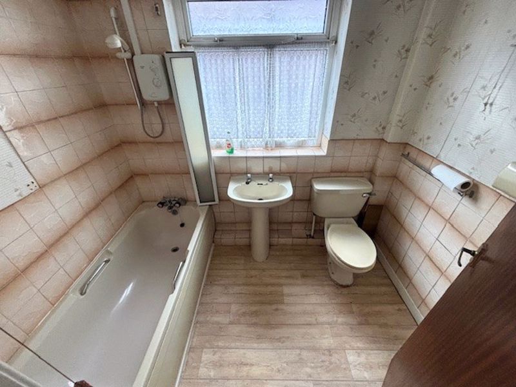
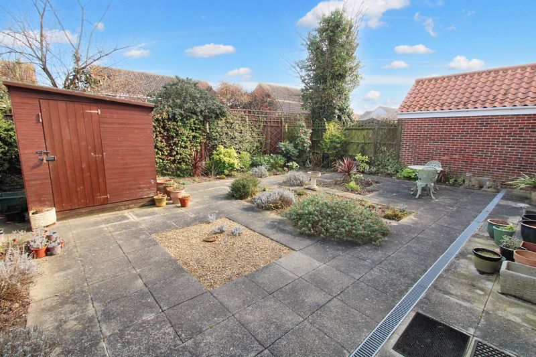
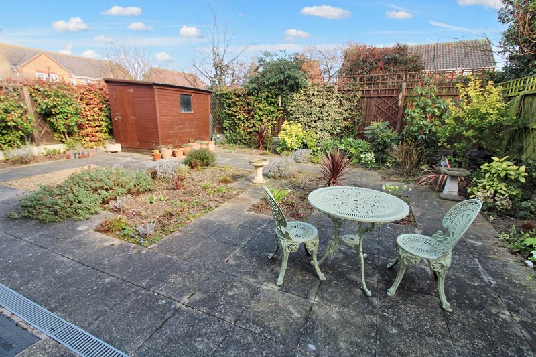
Key Features
- 4 bedroom detached family home
- Superior Badger built property
- Modern & contemporary decor
- Master bedroom with en suite & dressing area
- Integral garage with ample off road parking
- Viewing recommended for this fantastic property
About this property
**Guide Price £400,000 to £425,000**Darby & Liffen are delighted to offer this exceptional and highly desirable 4 double bedroom detached residence. Superior Badger Built property which offers generous accommodation throughout together with modern contemporary décor. The luxurious feel to this property is apparent on the first floor with the master bedroom benefiting from both an en-suite shower room and an impressive dressing room. Accommodation comprises an entrance hall with cloaks area, lounge, dining room, kitchen, utility room, four double bedrooms, en-suite, dressing room and family bathroom. Integral garage and ample off road parking is offered to the front together with a mature established rear garden. View to appreciate this fantastic property!
Composite entrance door to:
Entrance Hall
Luxury vinyl flooring, radiator, telephone point, key pad for alarm, ceiling light, under stairs cloaks area with hanging space, carpeted stairs to first floor landing.
Door to:
Sitting Room 19' 1'' x 12' 3'' (5.81m x 3.73m)
2 x ceiling lights, power points, electric Living Flame fire set in a marble fire place with marble heart, surround and mantle, 2 x radiators, double part glazed doors leading to:
Dining Room 13' 10'' x 9' 10'' (4.21m x 2.99m)
Radiator, ceiling light, fitted carpet, upvc double double doors leading to the rear garden, door leading through to:
Kitchen 13' 8'' x 9' 10'' (4.16m x 2.99m)
Ceiling spot lights, modern range of wall and base units with work tops over, space for a fridge freezer, tiled walls, upvc window to rear, space for a Range Master cooker, double stainless steel extractor hood over, integrated dish washer, luxury vinyl flooring.
Door to:
Utility Room 9' 3'' x 6' 9'' (2.82m x 2.06m)
Wall and base units, plumbing for washing machine, space for a tumble dryer, upvc window to rear, part glazed door to the rear garden, radiator, vinyl flooring, half tiled walls.
Door to:
Ground Floor WC
Pedestal wash basin, radiator, tiled walls, low level WC, opaque upvc window to side, ceiling light and vinyl flooring.
First Floor Landing
Carpeted stairs, radiator, airing cupboard housing Mega Flow hot water cylinder and shelving, fitted carpet.
Door to:
Dressing Room 10' 9'' x 7' 6'' (3.27m x 2.28m)
Access to roof space, radiator, built-in double wardrobe with hanging rail, fitted carpet, upvc window to rear, arch through to:
Bedroom 1 12' 10'' x 12' 2'' (3.91m x 3.71m)
TV point, fitted carpet, upvc window to front.
En-suite
Pedestal wash basin with splash backs over, heated towel rail, opaque upvc window to side.
Bedroom 2 11' 3'' x 9' 1'' (3.43m x 2.77m)
Double built-in wardrobe with hanging rail, radiator, TV point, fitted carpet, upvc window to rear.
Bedroom 3 12' 10'' x 9' 7'' (3.91m x 2.92m)
Radiator, TV point, fitted carpet, power points, upvc window to front, upvc window to side, built-in shelved cupboard.
Bedroom 4 11' 11'' x 8' 1'' (3.63m x 2.46m)
Fitted carpet, radiator, TV point, upvc window to rear.
Bathroom
White suite comprising panelled bath, wash basin set in a vanity unit, heated towel rail, opaque upvc window to rear, extractor fan, ceramic tiled flooring, tiled splash backs over the wash basin.
Outside
To the front: Tarmacked driveway to the front, single garage with up and over door with power and lights, electric consumer unit, front garden is mainly laid to lawn with a mixture of flowers and shrubs, block pavia pathway to side, outside light, low maintenance shingled area.
To the rear: Well established rear garden with a mixture of flowers and shrubs, paved area, outside tap, outside light, fully enclosed by fencing and trellis, gate to side, outside tap.
Council Tax
Band E
Services
Gas, mains water, electricity and drainage
Tenure
Freehold
Viewings
Strictly prior to appointment through Darby & Liffen Ltd.
AGENTS NOTE
Whilst every care is taken when preparing details, DARBY & LIFFEN LTD, do not carry out any tests on any domestic appliances, which include Gas appliances & Electrical appliances. This means confirmation cannot be given as to whether or not they are in working condition. Measurements are always intended to be accurate but they must be taken as approximate only. Every care has been taken to provide true descriptions, however, no guarantee can be given as to their accuracy, nor do they constitute any part of an offer or contract.
Property added 12/02/2024