Property marketed by Revilo Homes & Mortgages
Bridgefold Road, Rochdale, OL11 5BX
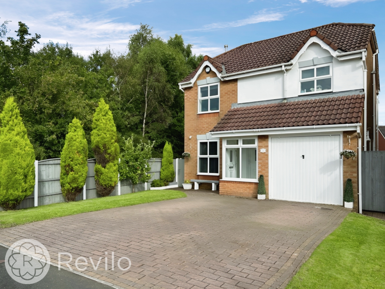
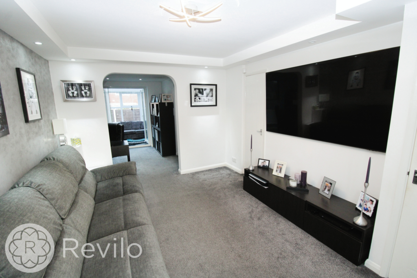
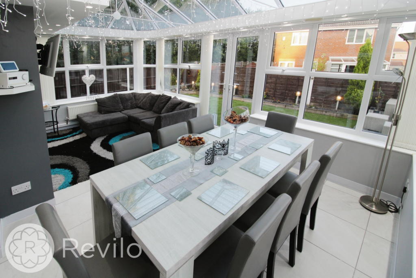
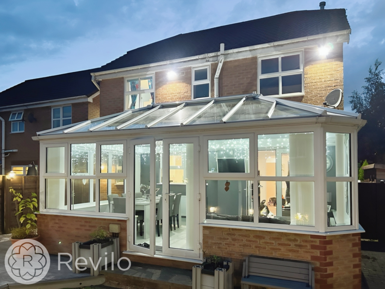
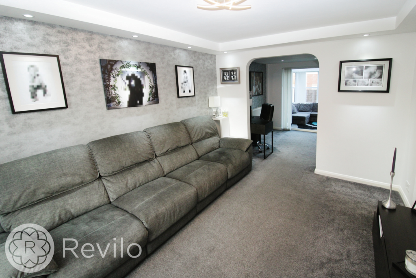
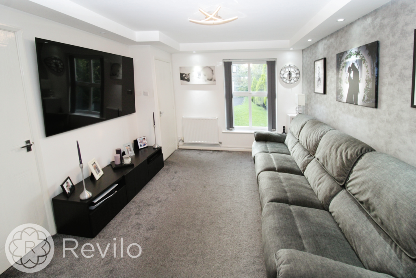
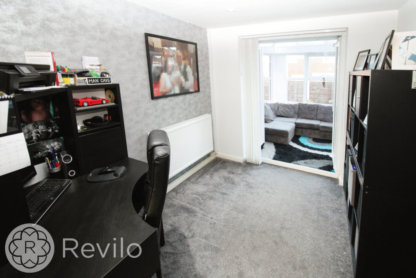
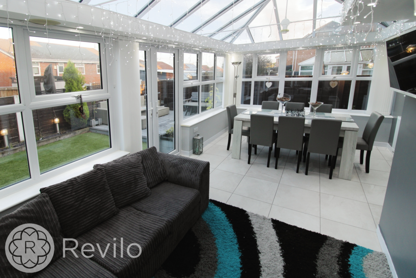
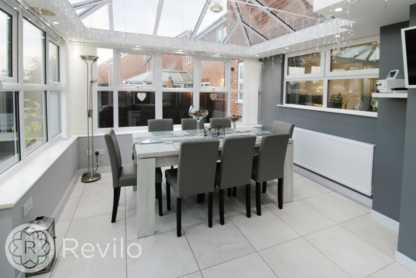
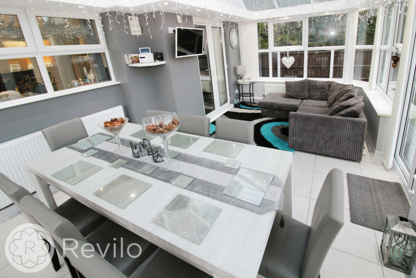
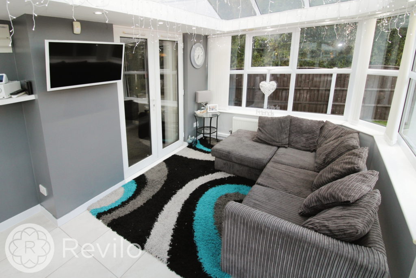
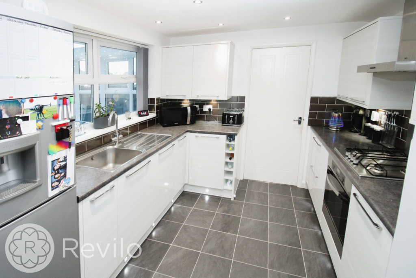
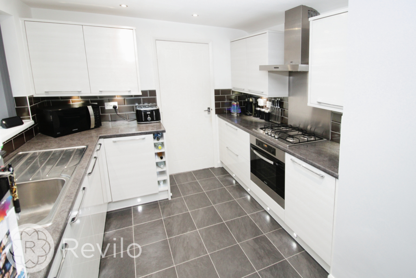
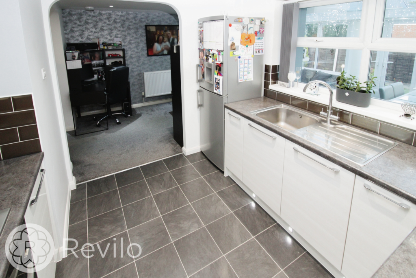
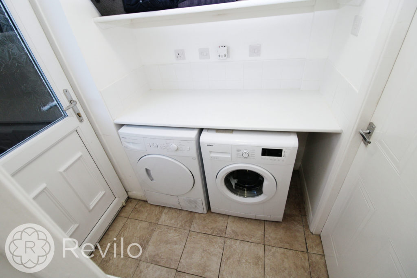
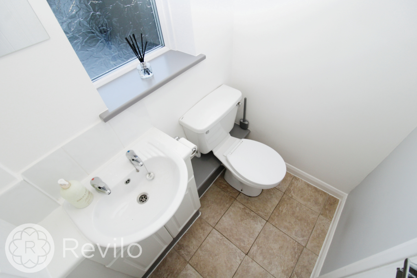
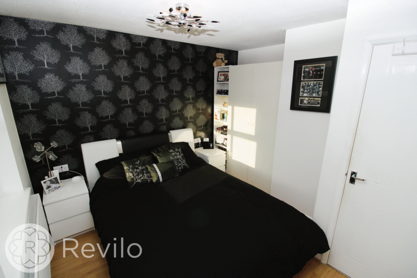
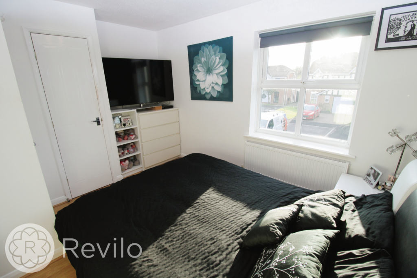
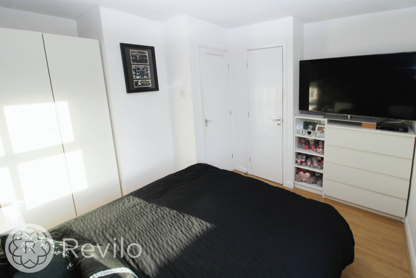
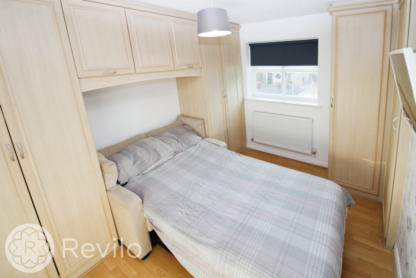
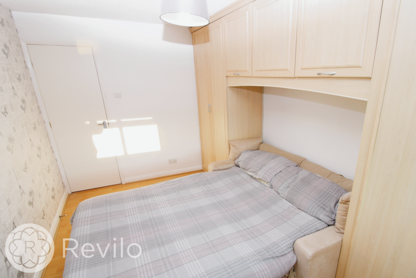
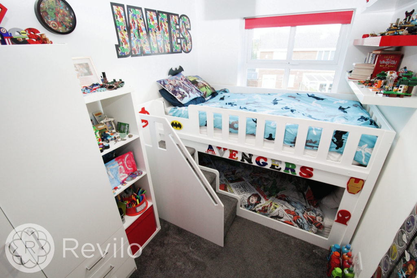
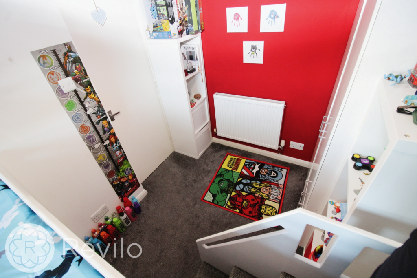
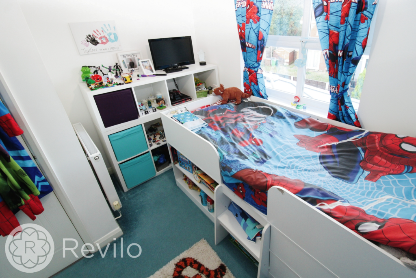
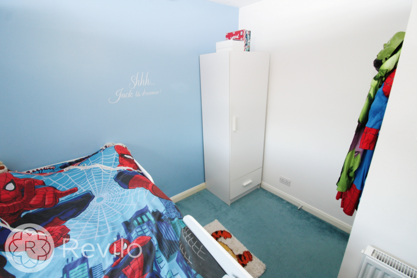

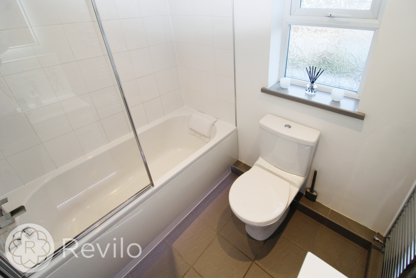
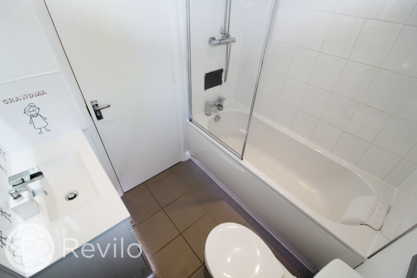
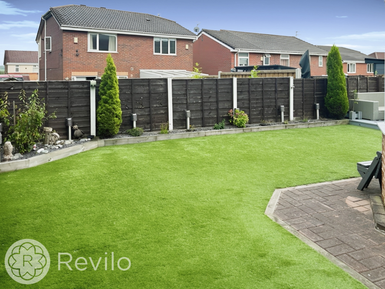
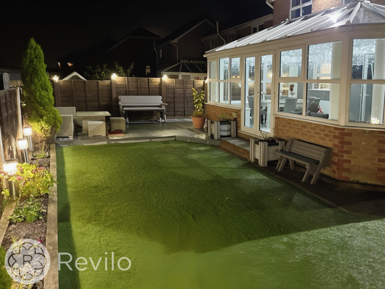
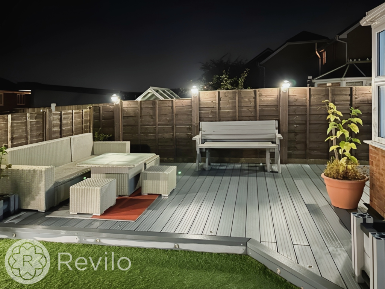
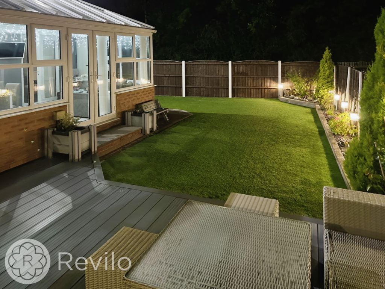
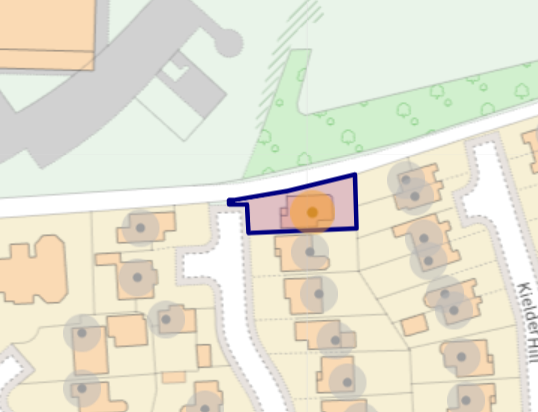

Key Features
- Modern Extended Detached Property
- Four Bedrooms
- Three Reception Rooms Inc a Large Conservatory
- Guest WC
- Block Paved Drive for up to Four Vehicles
- Integral Garage
- UPVC DG / GCH & CCTV
- Private Cul-De-Sac Location
- Ideal Family Home
About this property
Spacious modern detached house with 4 bedrooms, 3 reception rooms including a large conservatory. Situated on a private cul-de-sac with ample parking, integral garage & well-maintained lawned gardens. Offers a low maintenance artificial lawn, composite decked seating area & attractive lighting. Perfect for a growing family.
This modern extended detached property offers ample living space and is perfect for a growing family. The property boasts four bedrooms, providing plenty of room for everyone. Additionally, there are three reception rooms, including a large conservatory, offering versatile living options. The property also benefits from a utility room and a guest WC, providing convenient amenities for every-day living.
Situated at the head of a quiet & private cul-de-sac, the property offers a peaceful and serene environment, ideal for families seeking a tranquil home. The block paved drive can accommodate up to four vehicles, providing ample parking space for residents and guests alike. Furthermore, the property features an integral garage (potential to convert), offering additional storage facilities. The property is fitted with UPVC double glazing, gas central heating, and CCTV.
Moving outside, the property boasts a fantastic corner plot with well-maintained lawned gardens. The gardens beautifully border the substantial block paved driveway, enhancing the property's attractive exterior. Additionally, the gardens feature well-maintained planting beds, adding a touch of greenery and colour to the surroundings. The fenced boundary and gated access to the side of the property provide privacy and security.
The side of the property offers a neat bin storage area and a wooden garden shed, providing ample space for storage needs. There is also a second gate that gives access to the private rear garden, offering convenience and flexibility. The rear garden is a true highlight, featuring a block paved pathway that leads to a large artificial lawn. This artificial lawn ensures low maintenance and year-round enjoyment for residents.
The rear garden also boasts a composite decked seating area, perfect for relaxation and entertaining guests. The planters to borders add a touch of natural beauty to the space, while the fenced boundary provides privacy and security. External water and power supply are available in the garden, adding convenience for any gardening needs. Furthermore, attractive lighting is installed to create a delightful ambience, allowing residents to enjoy the garden during evening hours.
In summary, this four-bedroom detached house is a fantastic family home. With its spacious interior, modern facilities, private cul-de-sac location, and generous outside space, it offers everything a family could desire. From the ample parking space and integral garage to the well-maintained lawned gardens and artificial lawn, this property is designed for comfortable and enjoyable living. Don't miss out on the opportunity to make this your dream home.
Entrance Porch 4' 8" x 4' 5" (1.41m x 1.35m)
Hallway 3' 2" x 4' 1" (0.96m x 1.25m)
Lounge 13' 5" x 10' 5" (4.10m x 3.18m)
Dining Room 9' 5" x 7' 8" (2.87m x 2.33m)
Conservatory 11' 7" x 19' 0" (3.54m x 5.79m)
Kitchen 9' 1" x 9' 5" (2.78m x 2.87m)
Utility Room 5' 1" x 4' 11" (1.54m x 1.50m)
WC 3' 9" x 4' 11" (1.15m x 1.51m)
First Floor Landing 7' 10" x 8' 10" (2.38m x 2.69m)
Bedroom One 11' 2" x 12' 0" (3.41m x 3.66m)
Bedroom Two 12' 1" x 8' 9" (3.69m x 2.67m)
Bedroom Three 9' 8" x 7' 4" (2.95m x 2.24m)
Bedroom Four 8' 9" x 8' 9" (2.66m x 2.66m)
Bathroom 5' 7" x 6' 6" (1.70m x 1.98m)
Garage 17' 1" x 8' 5" (5.21m x 2.56m)
Revilo Insight
Title Number: GM740581 / Tenure - Leasehold / Lease Start Date - 18/12/1996 / Lease End Date - 01/01/2993 / Lease Term - 999 Years From 1 January 1994 / Lease Term Remaining - 969 years / Council Tax Band / Band D.
Property added 18/09/2023